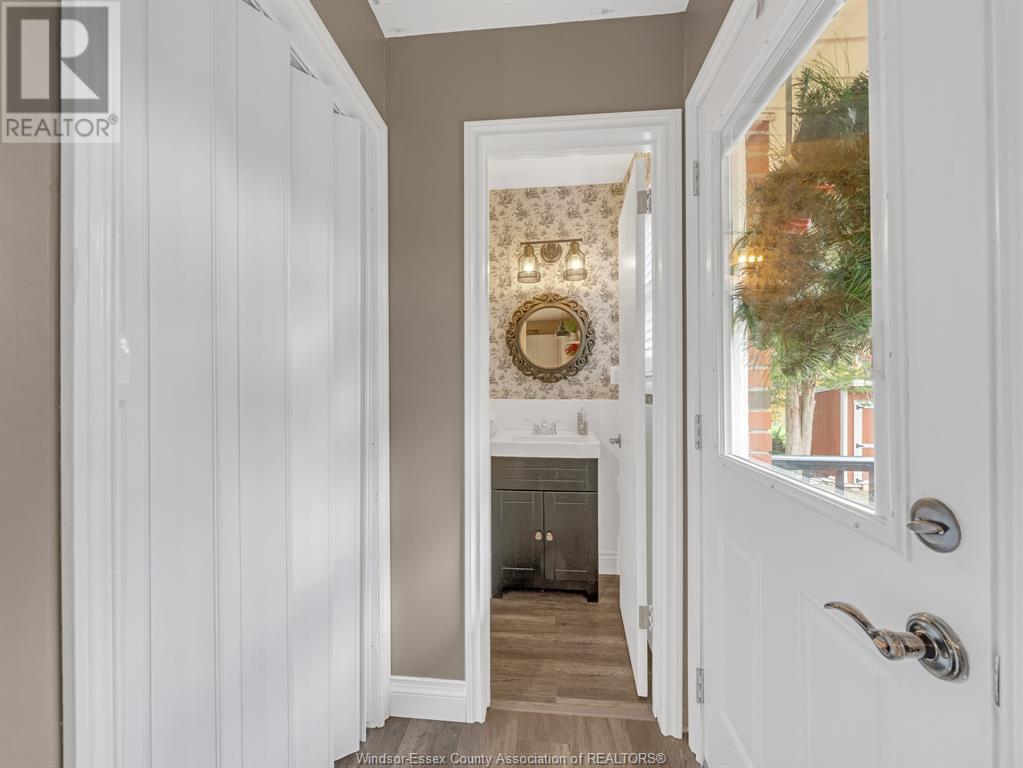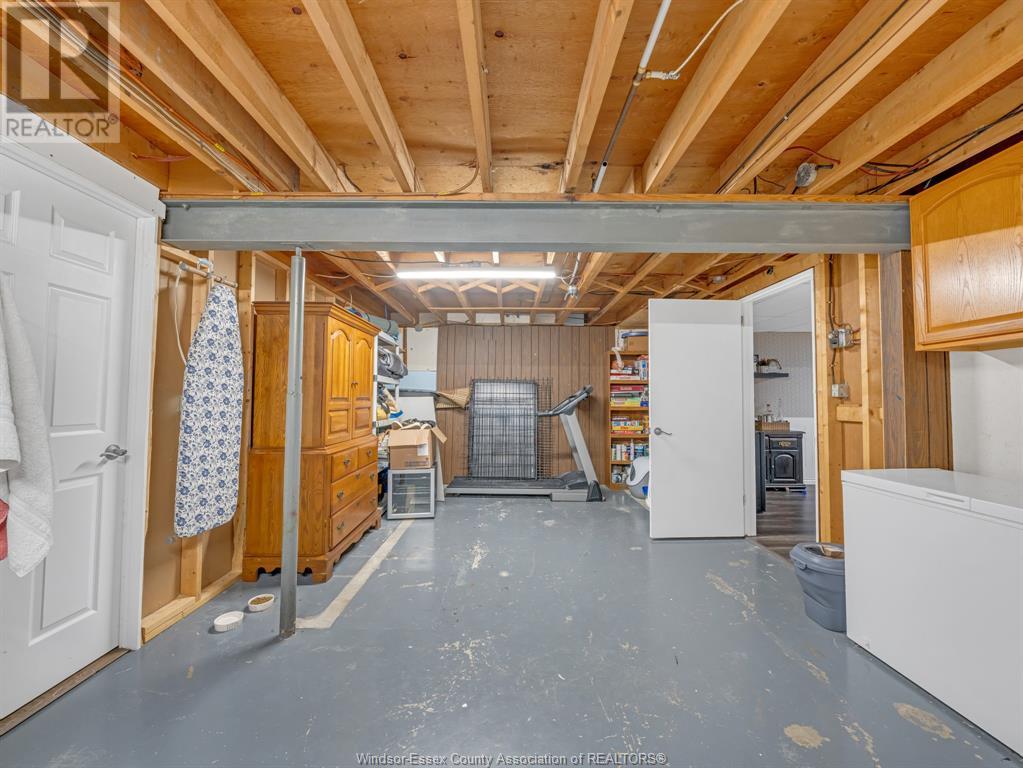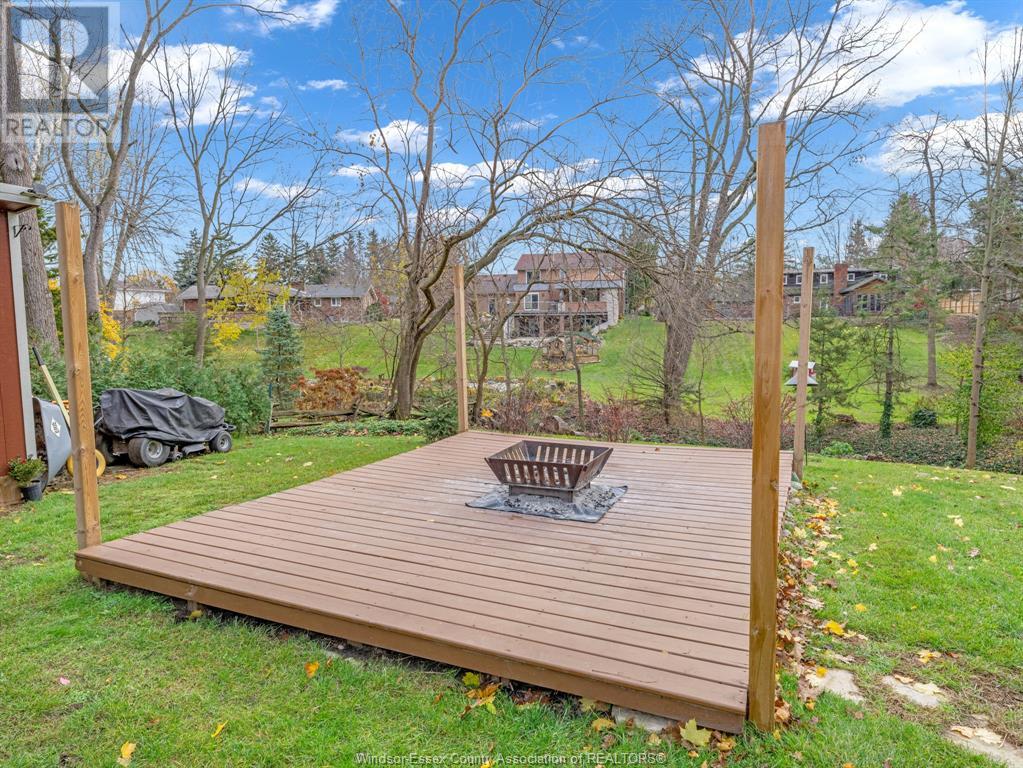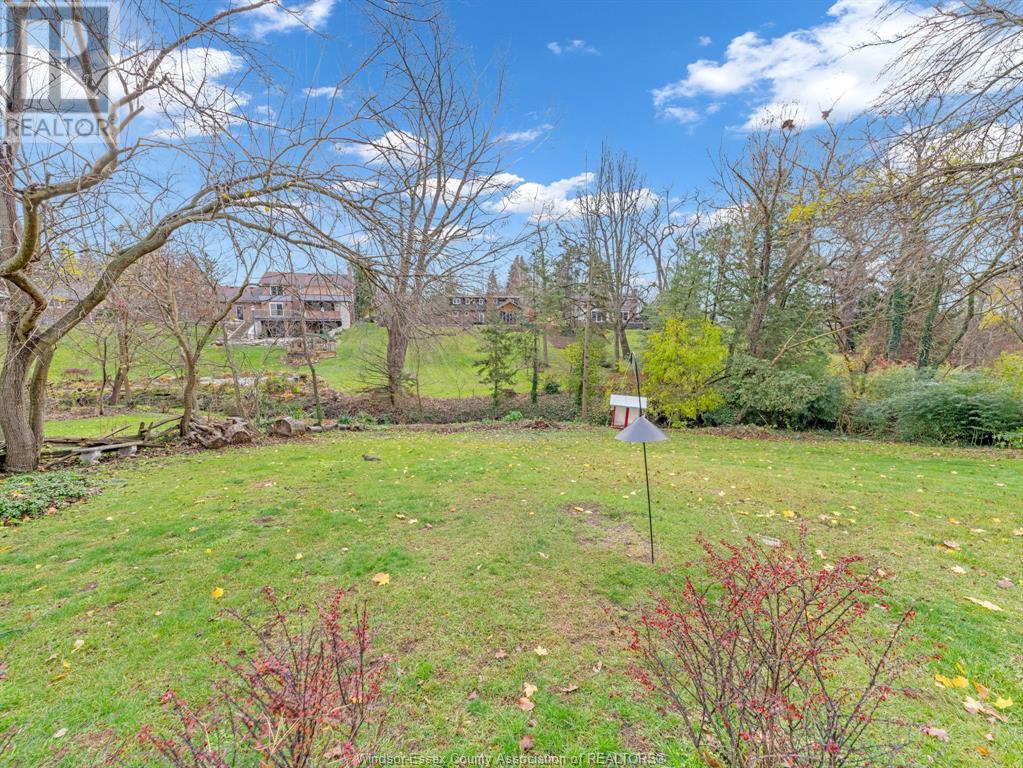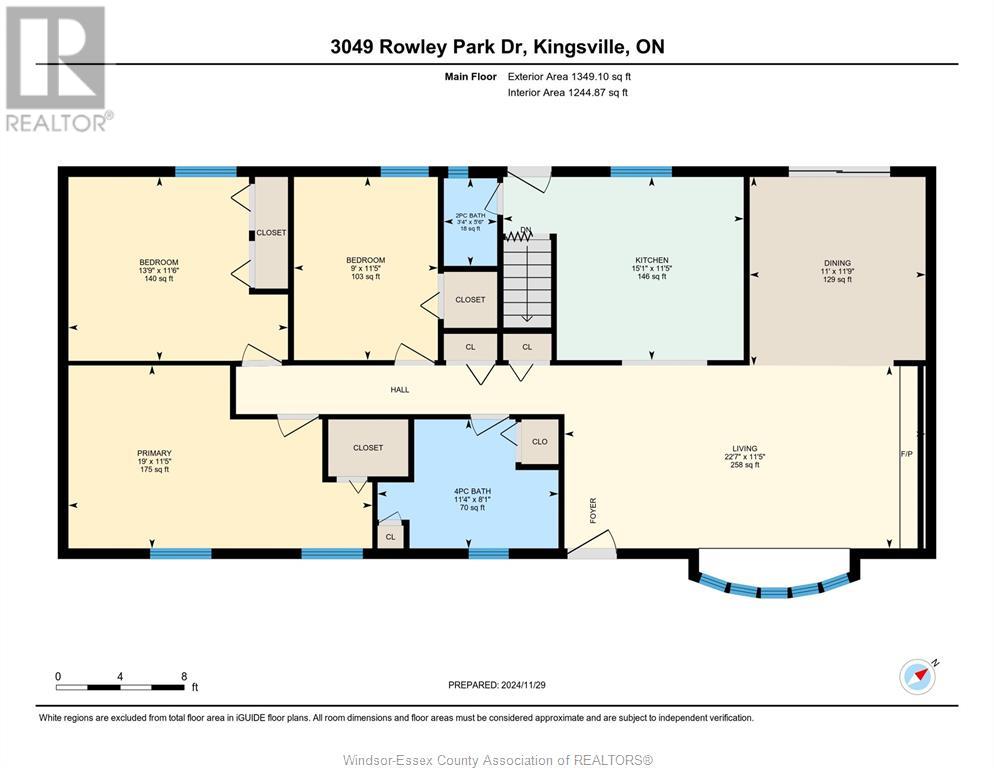3049 Rowley Park Drive Kingsville, Ontario N9Y 2Y2
$689,000
Location Location!! This well maintained and updated 3+1 bedroom, 2 car garage Ranch with 1.5 bath sits on a serene ravine lot in a highly desirable mature subdivision off Seacliff Dr. (Has beach rights) Main floor offers very functional layout starting with large foyer with bench leading to your living room w/ fireplace and sliding right into your dining area with large patio doors that lead to your gorgeous rear yard. Then we move to your fully updated kitchen (see list in attachments for all updates) and down the hallway is your 4pc bath and 3 good size bedrooms. The lower level consists of very large family room with gas fireplace, laundry room, 4th bedroom and storage. Outside you'll love your quiet picturesque rear yard full of mature trees and a lot of nature to observe. Spend time on your large deck beside your above ground pool or enjoy a nice fire around your large fire pit deck. (id:35492)
Property Details
| MLS® Number | 24028633 |
| Property Type | Single Family |
| Features | Ravine, Front Driveway |
| Pool Features | Pool Equipment |
| Pool Type | Above Ground Pool |
Building
| Bathroom Total | 2 |
| Bedrooms Above Ground | 3 |
| Bedrooms Below Ground | 1 |
| Bedrooms Total | 4 |
| Appliances | Dishwasher, Microwave Range Hood Combo, Refrigerator, Stove |
| Architectural Style | Ranch |
| Constructed Date | 1970 |
| Construction Style Attachment | Detached |
| Cooling Type | Central Air Conditioning |
| Exterior Finish | Brick |
| Fireplace Fuel | Gas |
| Fireplace Present | Yes |
| Fireplace Type | Insert |
| Flooring Type | Ceramic/porcelain, Hardwood, Laminate |
| Foundation Type | Block |
| Half Bath Total | 1 |
| Heating Fuel | Electric, Natural Gas |
| Heating Type | Baseboard Heaters, Forced Air |
| Stories Total | 1 |
| Type | House |
Parking
| Attached Garage | |
| Garage |
Land
| Acreage | No |
| Landscape Features | Landscaped |
| Sewer | Septic System |
| Size Irregular | 100xirreg |
| Size Total Text | 100xirreg |
| Zoning Description | Res |
Rooms
| Level | Type | Length | Width | Dimensions |
|---|---|---|---|---|
| Lower Level | Laundry Room | Measurements not available | ||
| Lower Level | Storage | Measurements not available | ||
| Lower Level | Bedroom | Measurements not available | ||
| Lower Level | Family Room/fireplace | Measurements not available | ||
| Main Level | 2pc Bathroom | Measurements not available | ||
| Main Level | 4pc Bathroom | Measurements not available | ||
| Main Level | Eating Area | Measurements not available | ||
| Main Level | Dining Room | Measurements not available | ||
| Main Level | Bedroom | Measurements not available | ||
| Main Level | Bedroom | Measurements not available | ||
| Main Level | Primary Bedroom | Measurements not available | ||
| Main Level | Living Room/fireplace | Measurements not available | ||
| Main Level | Kitchen | Measurements not available |
https://www.realtor.ca/real-estate/27696327/3049-rowley-park-drive-kingsville
Contact Us
Contact us for more information

Kevin Babkirk
Broker of Record
(519) 322-2233
(877) 642-2233
55 Erie St N
Leamington, Ontario N8H 2Z4
(519) 322-2233

Conrad Babkirk
Sales Person
(519) 322-0151
www,realtyhouse.ca
55 Erie St N
Leamington, Ontario N8H 2Z4
(519) 322-2233












