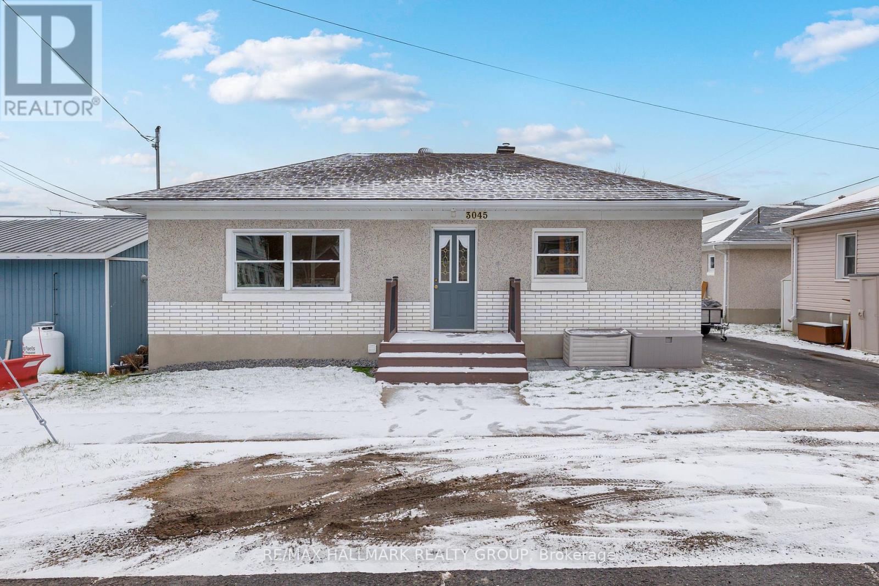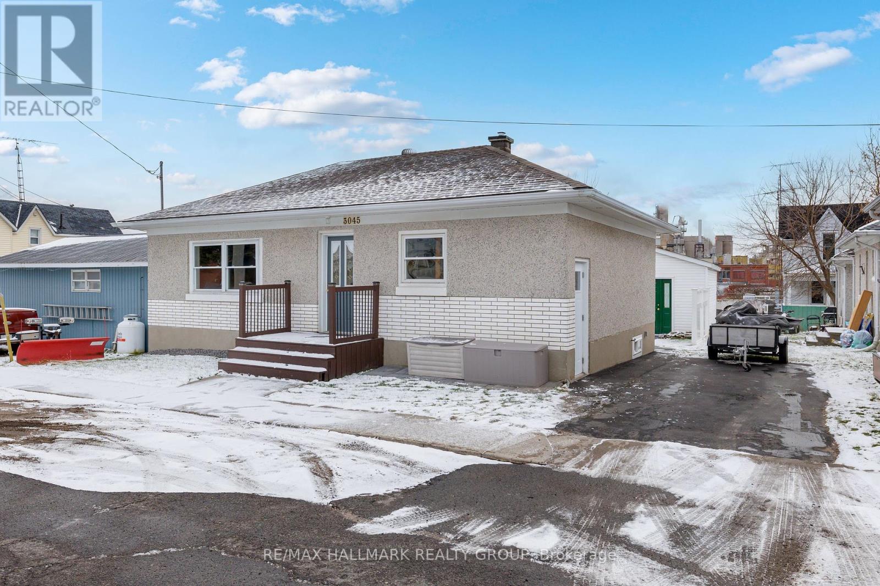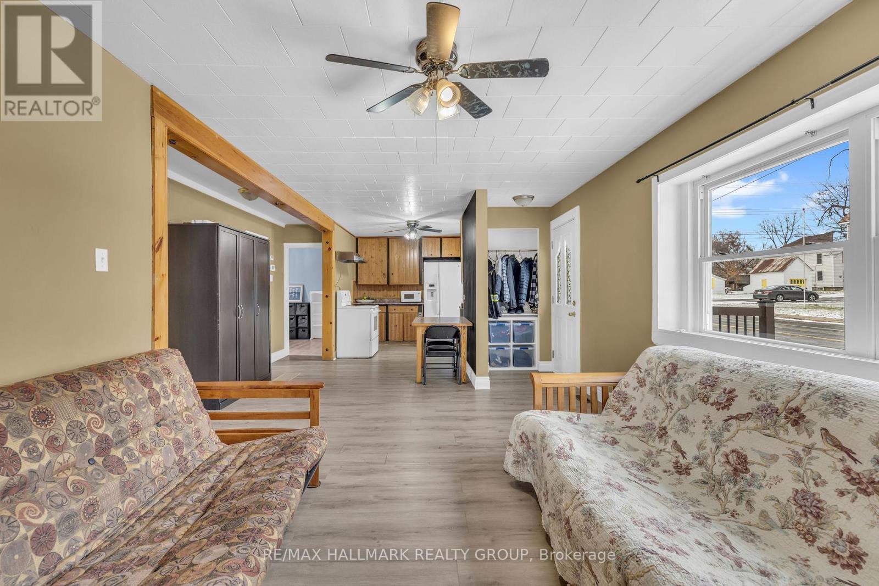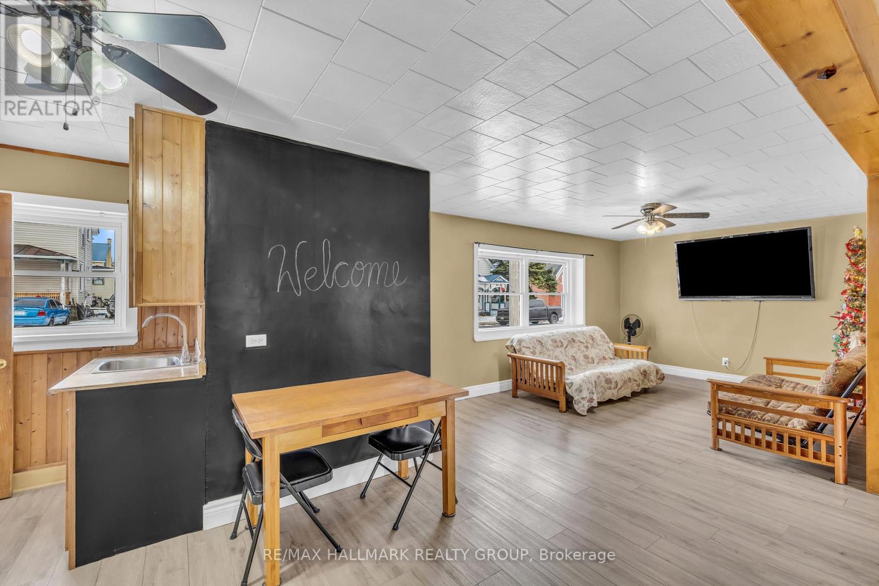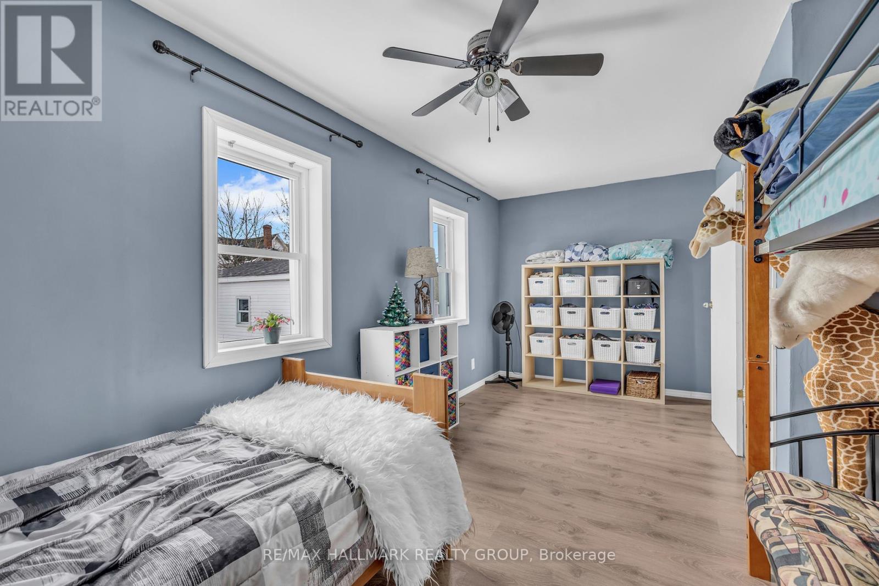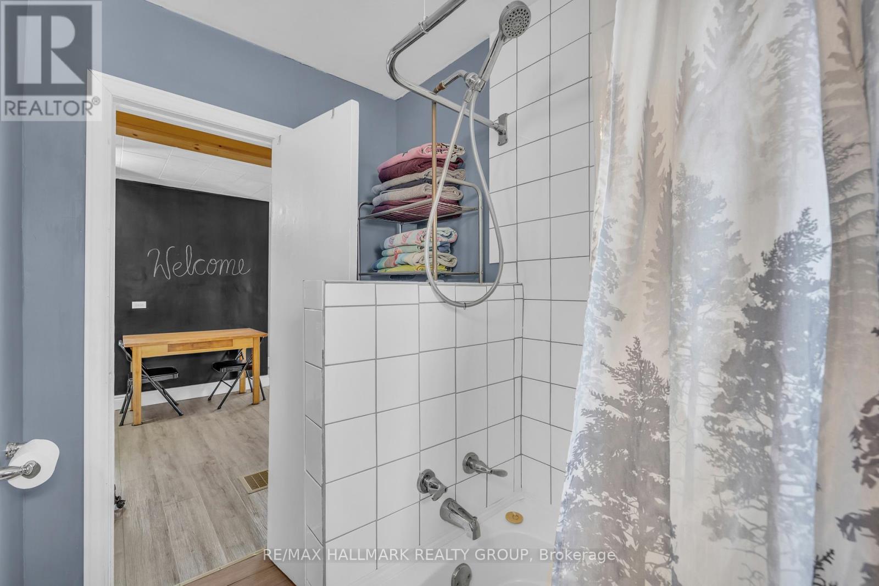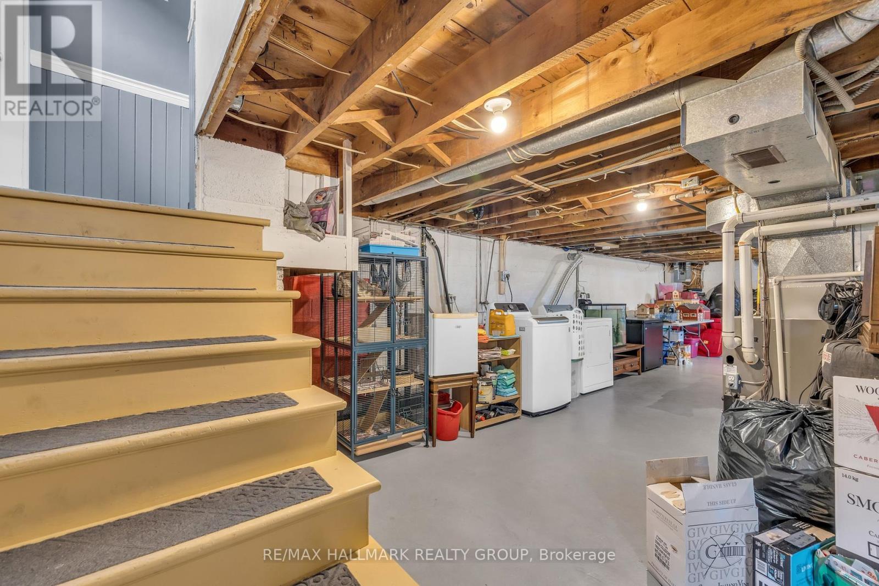3045 John Street Edwardsburgh/cardinal, Ontario K0E 1E0
$334,900
Perfect for first-time homebuyers, downsizers, or investors, this well maintained, two-bedroom, one bathroom bungalow features a separate, fully insulated garden bunkie with ethernet cable and hydro, ideal for use as a home office. The property also boasts a full, unfinished basement with plenty of potential, along with a fenced yard for added privacy and outdoor enjoyment. Conveniently located in the waterfront community of Cardinal, just 10 minutes from the Johnstown international bridge and within 1 hour of the Ottawa International Airport. Don't miss out on this gem! (id:35492)
Open House
This property has open houses!
10:00 am
Ends at:11:00 am
Property Details
| MLS® Number | X11882072 |
| Property Type | Single Family |
| Community Name | 806 - Town of Cardinal |
| Amenities Near By | Park, Public Transit |
| Community Features | Community Centre, School Bus |
| Equipment Type | Water Heater |
| Features | Sump Pump |
| Parking Space Total | 2 |
| Rental Equipment Type | Water Heater |
| Structure | Shed, Workshop |
Building
| Bathroom Total | 1 |
| Bedrooms Above Ground | 2 |
| Bedrooms Total | 2 |
| Appliances | Water Heater, Dryer, Range, Refrigerator, Space Heater, Stove, Washer |
| Architectural Style | Bungalow |
| Basement Development | Unfinished |
| Basement Type | Full (unfinished) |
| Construction Style Attachment | Detached |
| Cooling Type | Central Air Conditioning, Air Exchanger |
| Exterior Finish | Brick, Stucco |
| Fire Protection | Smoke Detectors |
| Flooring Type | Laminate, Cork |
| Foundation Type | Poured Concrete, Block |
| Heating Fuel | Natural Gas |
| Heating Type | Forced Air |
| Stories Total | 1 |
| Size Interior | 700 - 1,100 Ft2 |
| Type | House |
| Utility Water | Municipal Water |
Land
| Acreage | No |
| Fence Type | Fenced Yard |
| Land Amenities | Park, Public Transit |
| Sewer | Sanitary Sewer |
| Size Depth | 100 Ft |
| Size Frontage | 50 Ft |
| Size Irregular | 50 X 100 Ft |
| Size Total Text | 50 X 100 Ft|under 1/2 Acre |
| Zoning Description | Residential |
Rooms
| Level | Type | Length | Width | Dimensions |
|---|---|---|---|---|
| Basement | Other | 10.43 m | 6.86 m | 10.43 m x 6.86 m |
| Main Level | Kitchen | 3.14 m | 2.13 m | 3.14 m x 2.13 m |
| Main Level | Living Room | 6.25 m | 4.28 m | 6.25 m x 4.28 m |
| Main Level | Dining Room | 2.37 m | 2.65 m | 2.37 m x 2.65 m |
| Main Level | Bedroom | 5.59 m | 3.48 m | 5.59 m x 3.48 m |
| Main Level | Bedroom 2 | 4.27 m | 2.49 m | 4.27 m x 2.49 m |
| Main Level | Bathroom | 2.62 m | 2.14 m | 2.62 m x 2.14 m |
Utilities
| Cable | Installed |
| Sewer | Installed |
Contact Us
Contact us for more information

Aron Perrie
Salesperson
700 Eagleson Road, Suite 105
Ottawa, Ontario K2M 2G9
(613) 663-2720
(613) 592-9701
www.hallmarkottawa.com/

Brandy Burns
Salesperson
www.dreamtorealitygroup.ca/
700 Eagleson Road, Suite 105
Ottawa, Ontario K2M 2G9
(613) 663-2720
(613) 592-9701
www.hallmarkottawa.com/

