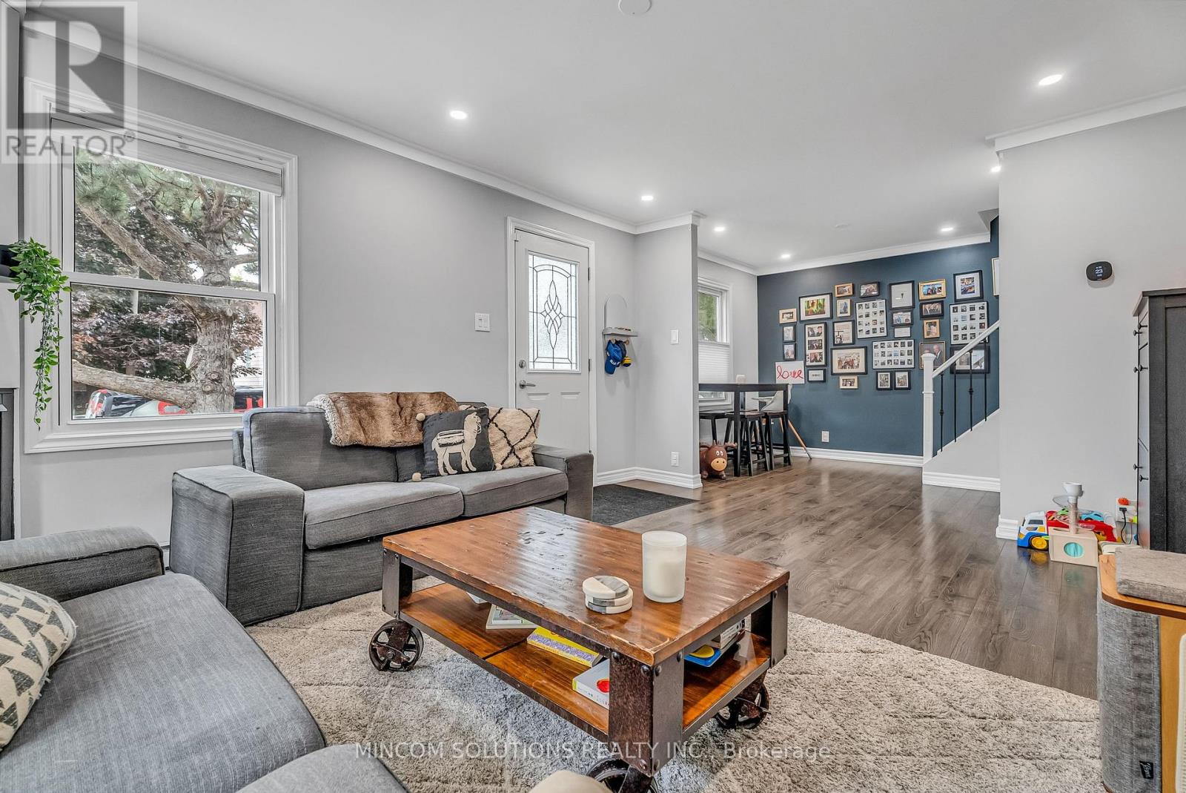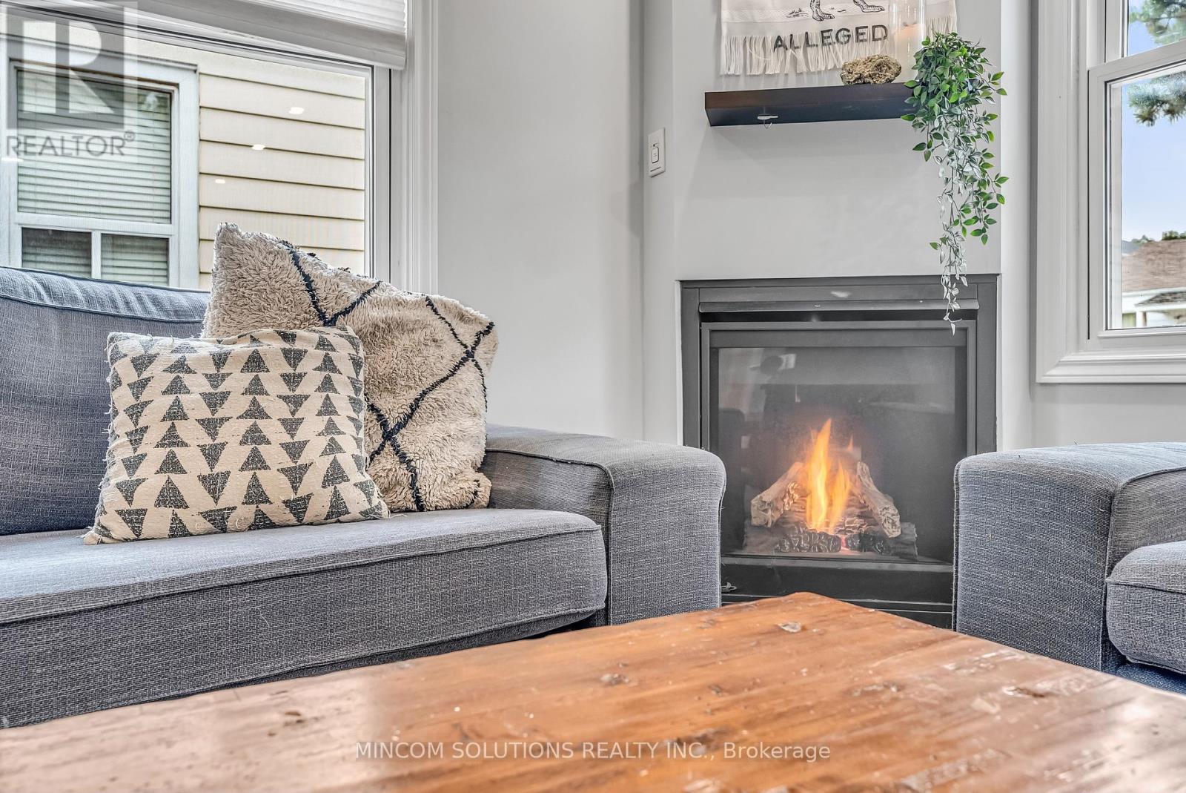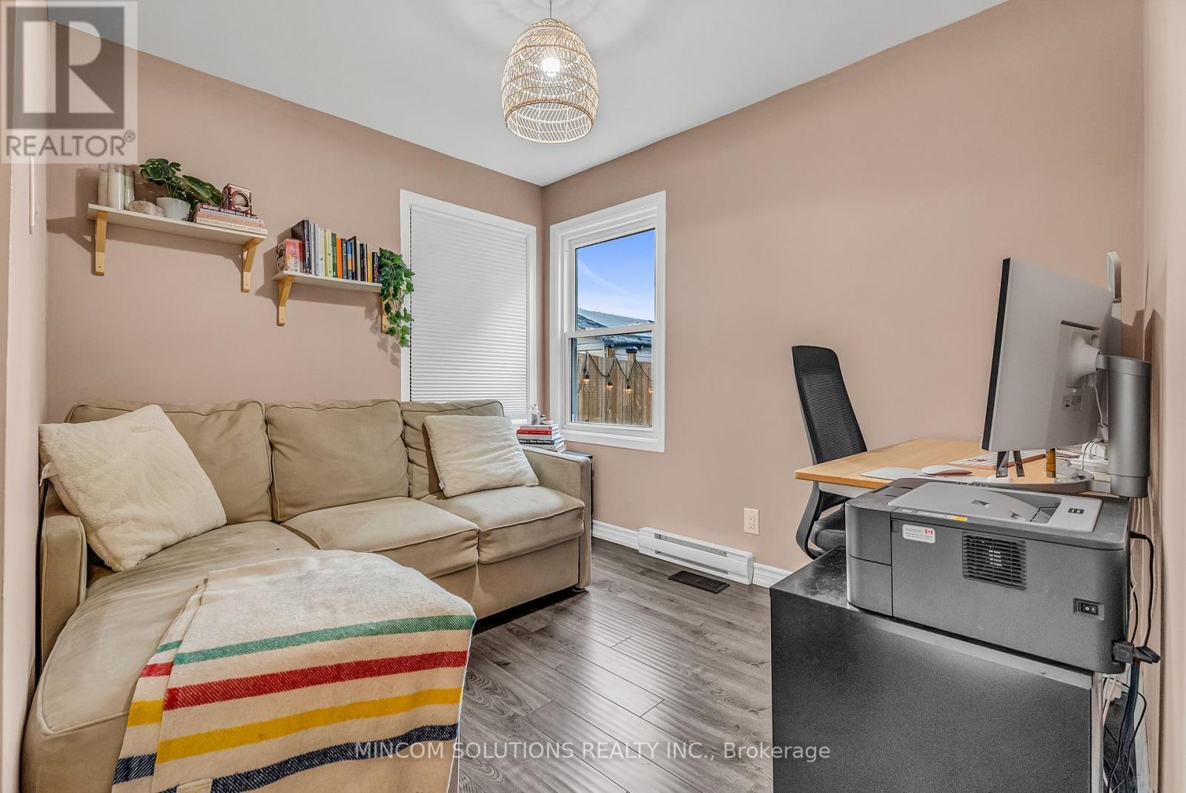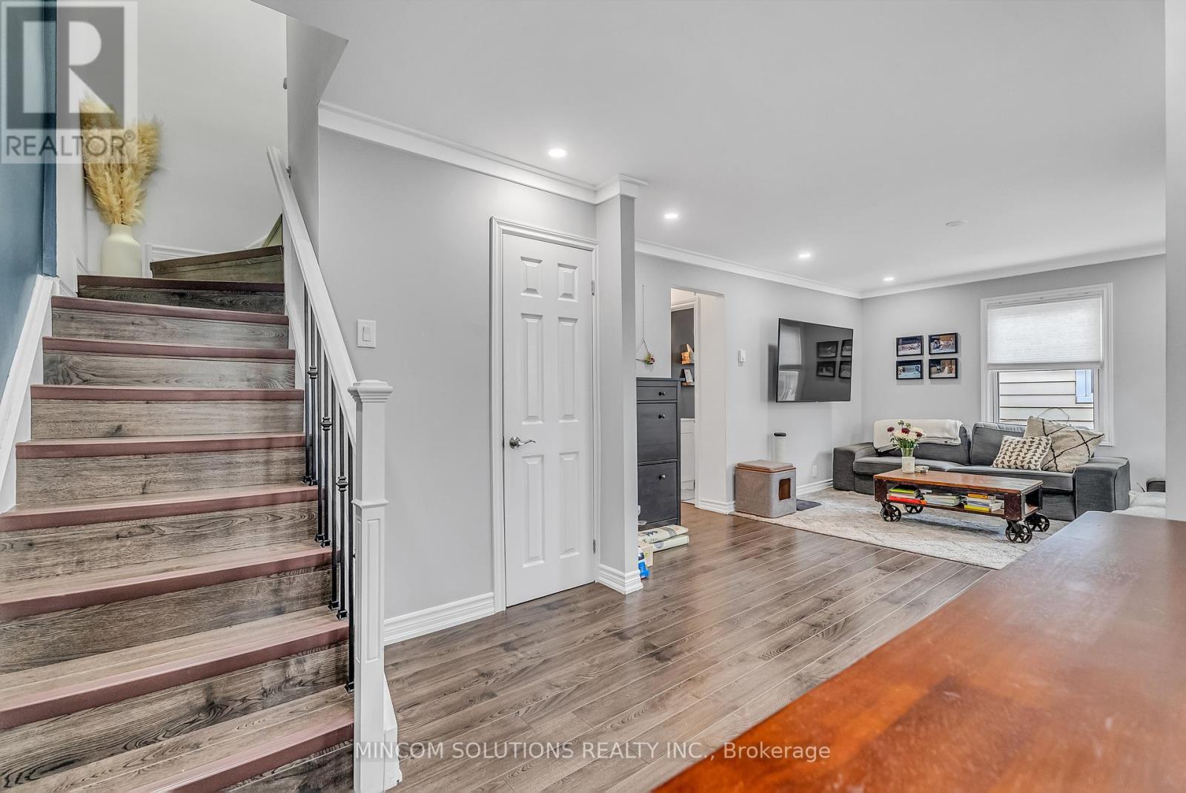3040 Churchill Avenue Mississauga, Ontario L4T 1R3
$849,900
Endless updates include kitchen highlighted by quartz counters with subway tile backsplash and stainless steel appliances, an owned furnace, air conditioning, and pot lights! This generously sized lot is highlighted by the spacious backyard, landscaped recently, with an interlock patio, storage shed, and high fence for privacy- great space for entertaining under beautiful mature trees.Two full modernly renovated bathrooms featuring new vanities and a walk in shower. Washer and dryer conveniently located on the same level as the primary bedroom. Sun filled living room features gas fireplace, and luxury laminate flooring. Up and coming family oriented area, brand new homes being built on the street. Walking distance to schools, parks, libraries, and plenty of shopping. Steps to transit routes, GO Train, and Highway 407/427 for easy commuting. 10 minute drive to Humber College. **** EXTRAS **** Roof (2023), Fence (2023), SS Appliances (2019), Furnace (2019), Landscaping (2023), so many valuable updates done since 2019! (id:35492)
Property Details
| MLS® Number | W9297715 |
| Property Type | Single Family |
| Community Name | Malton |
| Amenities Near By | Public Transit, Park, Place Of Worship, Schools |
| Parking Space Total | 3 |
Building
| Bathroom Total | 2 |
| Bedrooms Above Ground | 3 |
| Bedrooms Total | 3 |
| Amenities | Fireplace(s) |
| Appliances | Dishwasher, Dryer, Oven, Range, Refrigerator, Washer, Window Coverings |
| Basement Type | Crawl Space |
| Construction Style Attachment | Detached |
| Cooling Type | Central Air Conditioning |
| Exterior Finish | Aluminum Siding |
| Fireplace Present | Yes |
| Fireplace Total | 1 |
| Flooring Type | Laminate |
| Foundation Type | Block |
| Heating Fuel | Natural Gas |
| Heating Type | Forced Air |
| Stories Total | 2 |
| Type | House |
| Utility Water | Municipal Water |
Land
| Acreage | No |
| Land Amenities | Public Transit, Park, Place Of Worship, Schools |
| Sewer | Sanitary Sewer |
| Size Depth | 100 Ft ,1 In |
| Size Frontage | 40 Ft |
| Size Irregular | 40.05 X 100.12 Ft |
| Size Total Text | 40.05 X 100.12 Ft |
Rooms
| Level | Type | Length | Width | Dimensions |
|---|---|---|---|---|
| Second Level | Bedroom | 2.65 m | 1.4 m | 2.65 m x 1.4 m |
| Second Level | Bedroom | 3.23 m | 2.53 m | 3.23 m x 2.53 m |
| Second Level | Bathroom | 3.16 m | 3.53 m | 3.16 m x 3.53 m |
| Second Level | Laundry Room | 1.6 m | 2.13 m | 1.6 m x 2.13 m |
| Main Level | Living Room | 4.16 m | 3.67 m | 4.16 m x 3.67 m |
| Main Level | Kitchen | 3.11 m | 3.03 m | 3.11 m x 3.03 m |
| Main Level | Bedroom | 4.16 m | 3.55 m | 4.16 m x 3.55 m |
| Main Level | Bathroom | 3.01 m | 3.55 m | 3.01 m x 3.55 m |
| Main Level | Den | 6.26 m | 1.56 m | 6.26 m x 1.56 m |
Utilities
| Cable | Available |
| Sewer | Installed |
https://www.realtor.ca/real-estate/27361256/3040-churchill-avenue-mississauga-malton-malton
Contact Us
Contact us for more information

Summer Anne Miller
Salesperson
17 Main St.
Mississauga, Ontario L5M 1X4
(905) 812-1100
(905) 858-2302
Joseph S. Rocca
Broker
17 Main St.
Mississauga, Ontario L5M 1X4
(905) 812-1100
(905) 858-2302






































