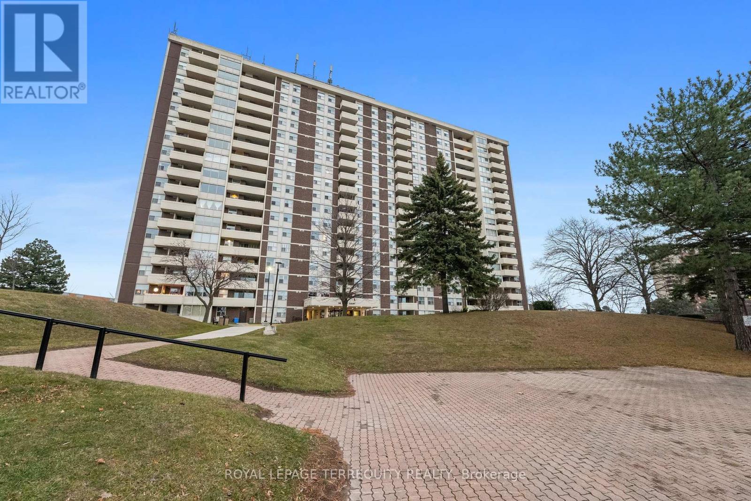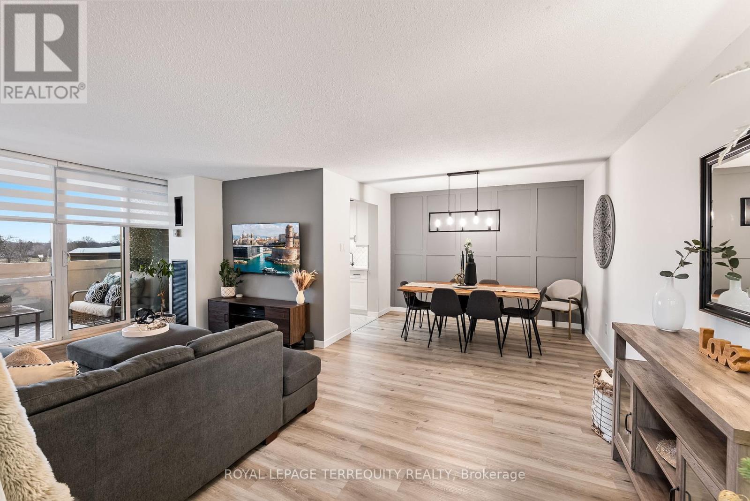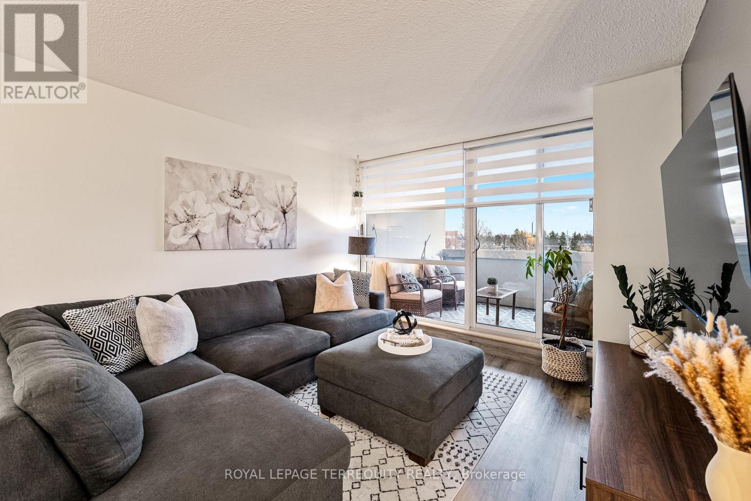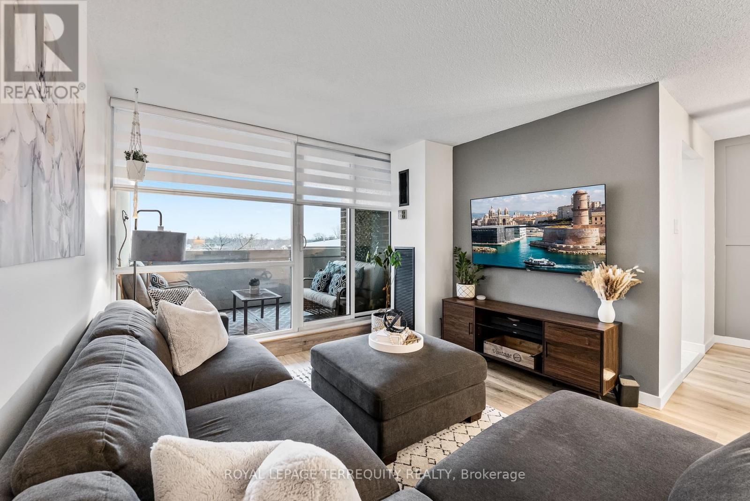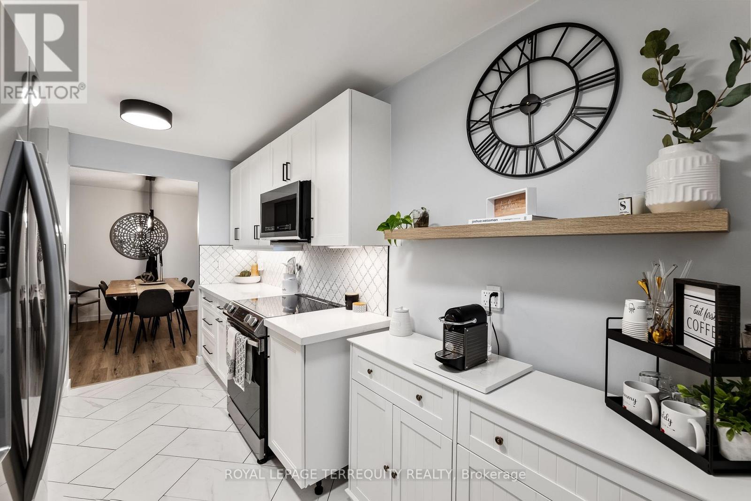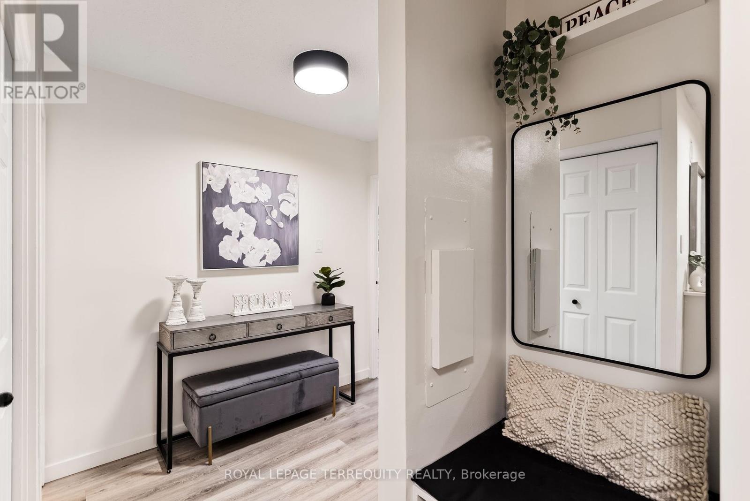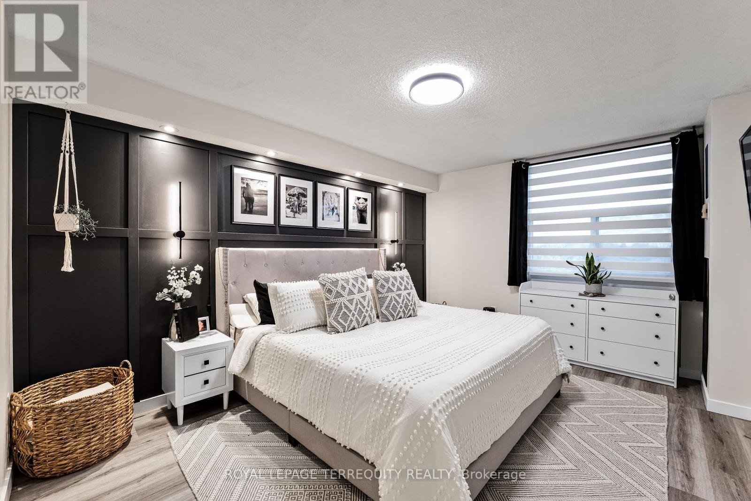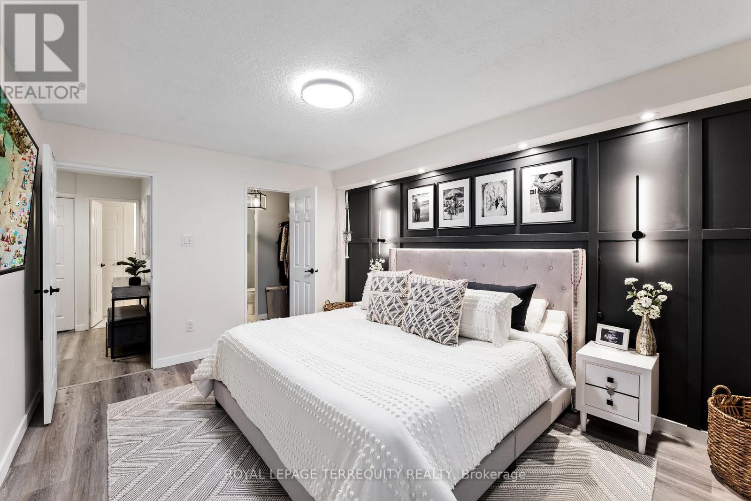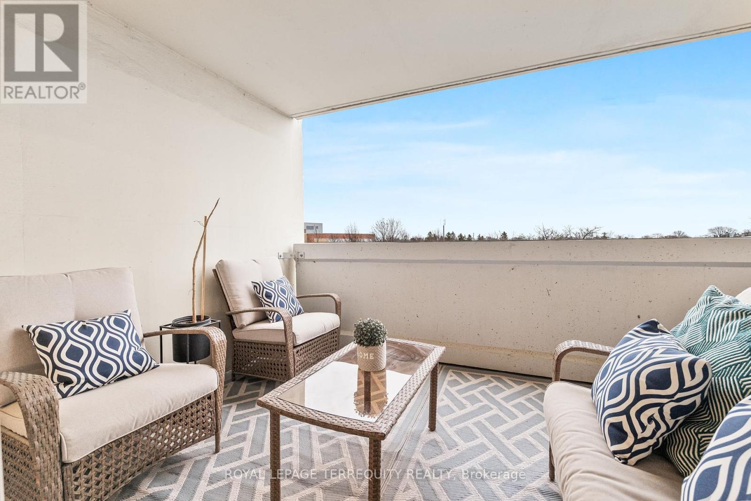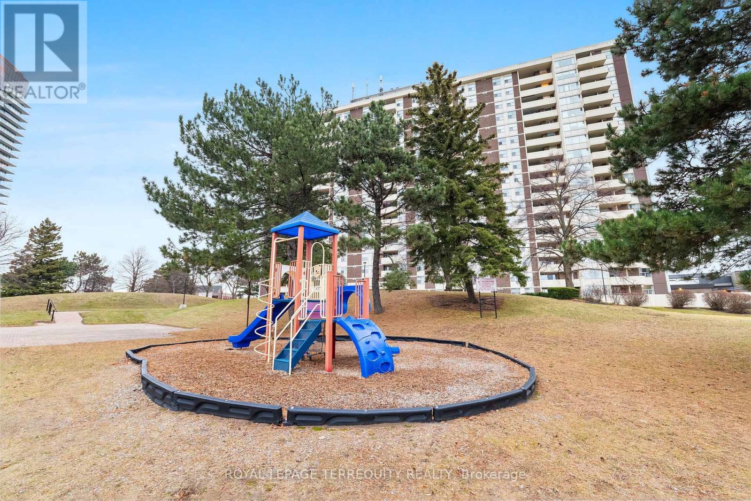304 - 66 Falby Court E Ajax, Ontario L1S 3L2
$549,900Maintenance, Heat, Common Area Maintenance, Electricity, Insurance, Water, Parking, Cable TV
$791.47 Monthly
Maintenance, Heat, Common Area Maintenance, Electricity, Insurance, Water, Parking, Cable TV
$791.47 MonthlyA Must See! This Beautifully Renovated 2 Bedroom Condo checks all the boxes. 2 Bedroom, 2 Bath With Vinyl Flooring Throughout. Updated Kitchen With Stainless Steel Samsung matching appliances, Quartz Countertops + Backsplash , under cabinet lighting & RO water filtration system . Bright & Spacious Living/Dining Area With A Walk-Out To East Facing Balcony. Large Primary Bedroom W 2PC Ensuite & Walk -Thru Closet . Separate Full 4PC Bath , touch sensitive dimmers throughout, Pax closet systems in hall and secondary bedroom, front hall shoe storage with built in bench & zebra blinds throughout. Located in desirable South Ajax Close to Shopping , Schools , Parks, Hospital, Recreation centres and more. Dont miss out on this one! **** EXTRAS **** All Inclusive Utilities + Rogers Ignite Cable and Internet. Building Amenities Include Gym, Outdoor Pool, Party Room Library, Tennis Courts, Car Wash & Sauna. (id:35492)
Property Details
| MLS® Number | E11896945 |
| Property Type | Single Family |
| Community Name | South East |
| Amenities Near By | Hospital, Park, Place Of Worship, Public Transit |
| Community Features | Pet Restrictions, Community Centre |
| Features | Irregular Lot Size, Balcony, In Suite Laundry |
| Parking Space Total | 1 |
| Pool Type | Outdoor Pool |
| Structure | Tennis Court |
Building
| Bathroom Total | 2 |
| Bedrooms Above Ground | 2 |
| Bedrooms Total | 2 |
| Amenities | Exercise Centre, Party Room, Sauna |
| Appliances | Garage Door Opener Remote(s), Blinds, Dishwasher, Dryer, Microwave, Refrigerator, Stove, Washer |
| Cooling Type | Central Air Conditioning |
| Exterior Finish | Brick, Concrete |
| Fire Protection | Security System |
| Flooring Type | Vinyl, Ceramic |
| Half Bath Total | 1 |
| Heating Fuel | Natural Gas |
| Heating Type | Forced Air |
| Size Interior | 1,000 - 1,199 Ft2 |
| Type | Apartment |
Parking
| Underground |
Land
| Acreage | No |
| Land Amenities | Hospital, Park, Place Of Worship, Public Transit |
Rooms
| Level | Type | Length | Width | Dimensions |
|---|---|---|---|---|
| Main Level | Primary Bedroom | 4.46 m | 3.38 m | 4.46 m x 3.38 m |
| Main Level | Bedroom 2 | 4.46 m | 2.67 m | 4.46 m x 2.67 m |
| Main Level | Dining Room | 3.36 m | 2.45 m | 3.36 m x 2.45 m |
| Main Level | Kitchen | 4.12 m | 2.39 m | 4.12 m x 2.39 m |
| Main Level | Living Room | 6.09 m | 3.53 m | 6.09 m x 3.53 m |
| Main Level | Foyer | 3.26 m | 1.86 m | 3.26 m x 1.86 m |
| Main Level | Other | 1.68 m | 1.09 m | 1.68 m x 1.09 m |
https://www.realtor.ca/real-estate/27746745/304-66-falby-court-e-ajax-south-east-south-east
Contact Us
Contact us for more information

Luigi Colangelo
Salesperson
3000 Garden St #101a
Whitby, Ontario L1R 2G6
(905) 493-5220
(905) 493-5221


