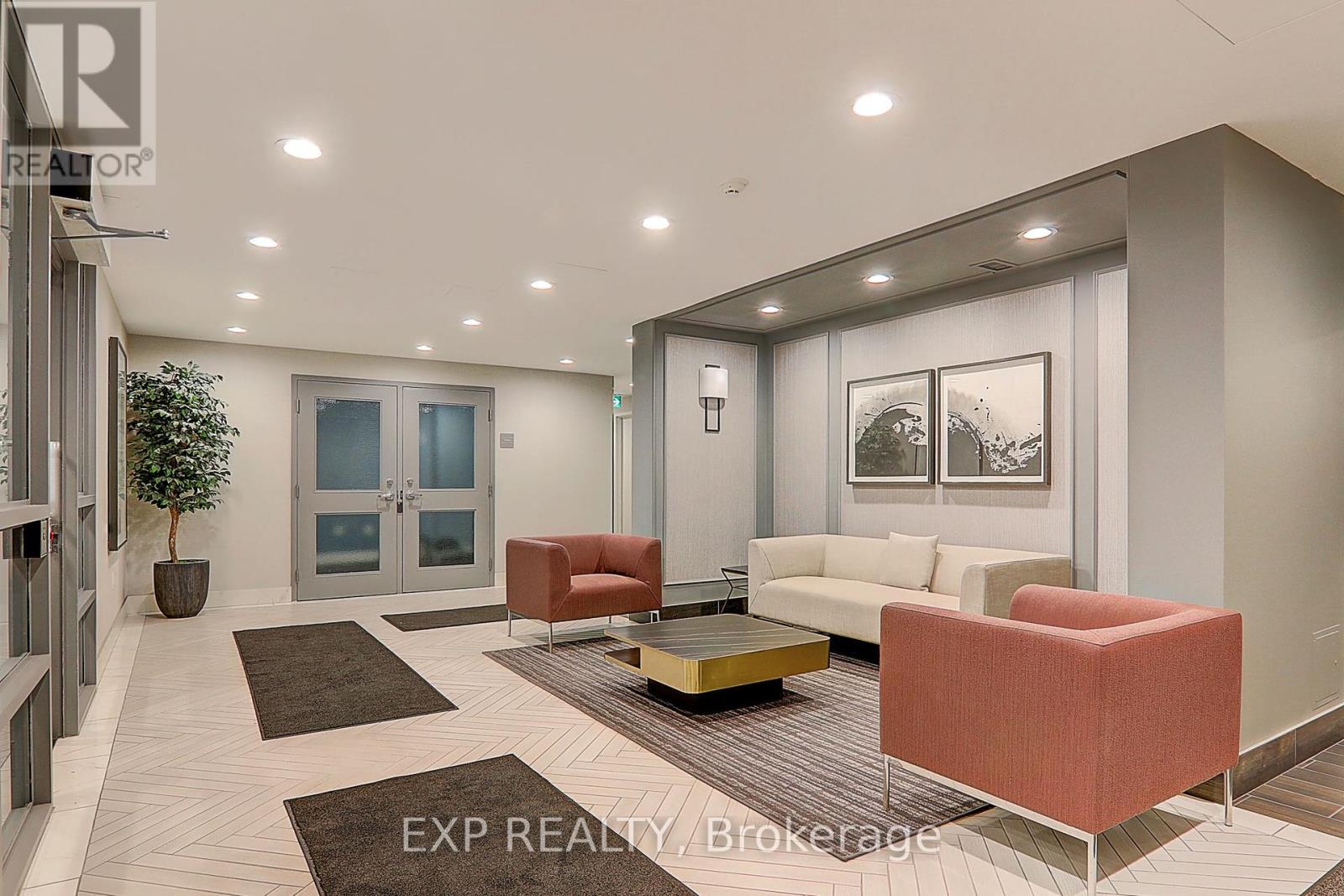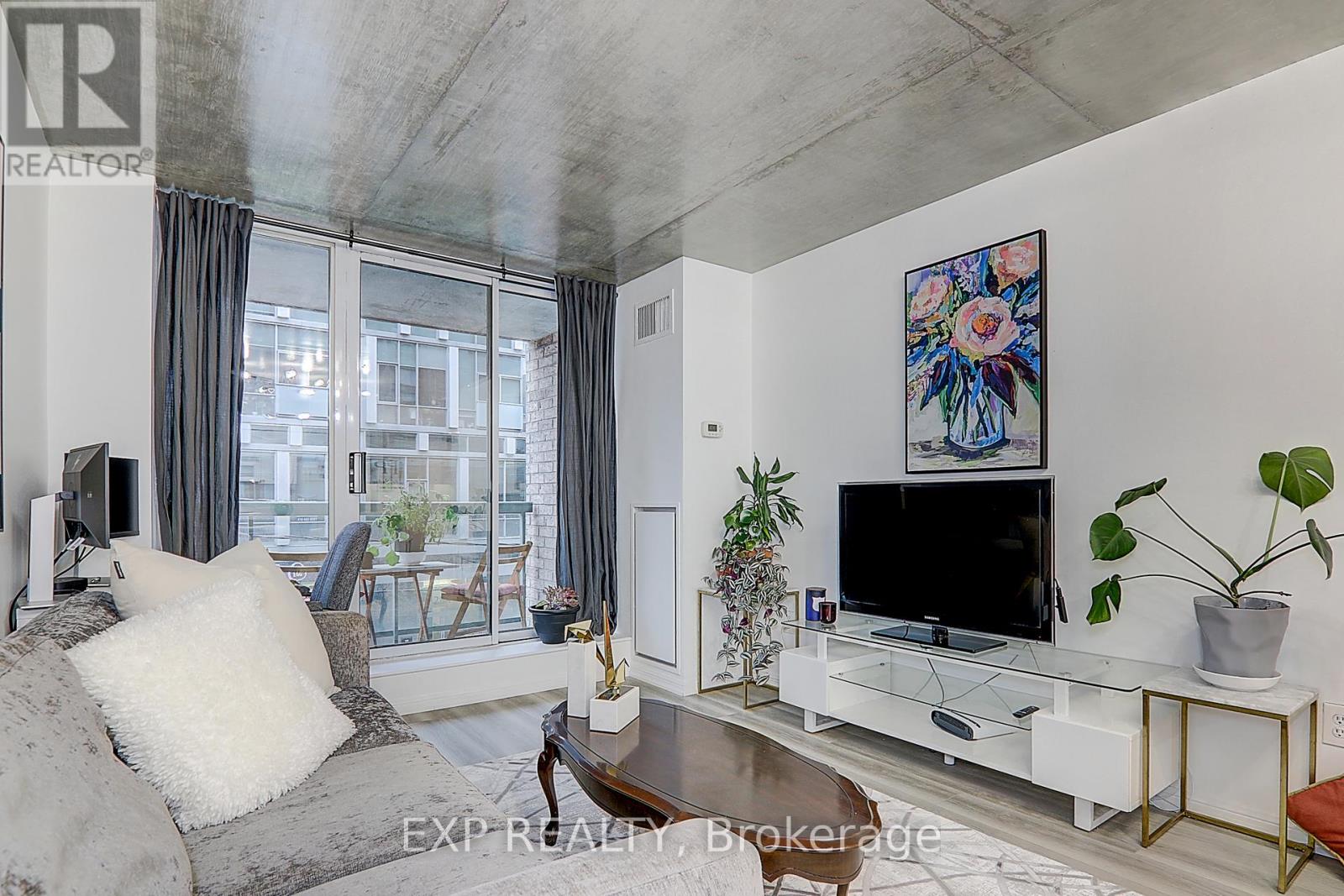304 - 311 Richmond Street E Toronto, Ontario M5A 4S8
$560,000Maintenance, Common Area Maintenance, Heat, Insurance, Water
$503.77 Monthly
Maintenance, Common Area Maintenance, Heat, Insurance, Water
$503.77 MonthlyWelcome to Imperial Square! This stunning one-bedroom condo offers a perfect blend of modern style and urban convenience, nestled in a vibrant neighbourhood just steps from St. Lawrence Market, Corktown, the Distillery District, and the Financial District. Step inside this spacious suite, featuring over 600 sq. ft. of thoughtfully designed living space. The updated white modern kitchen boasts a striking waterfall quartz countertop, complemented by luxurious vinyl floors that flow throughout. Enjoy the airy ambiance created by exposed industrial ceilings, which add a unique touch to this chic urban retreat. The generous living room is perfect for entertaining or relaxing, while the convenient walk-in closets in both the bedroom and foyer provide ample storage. A private balcony invites you to savor your morning coffee or unwind in the evenings with city views. With the King Street Car just 100 meters away, you'll have effortless access to the best of Toronto. Don't miss the opportunity to experience urban living at its finest in this stylish condo. **** EXTRAS **** Residents of Imperial Square enjoy low maintenance, exceptional amenities, including a spectacular rooftop garden with BBQ facilities, a gym, and a party room ideal for hosting gatherings or enjoying a sunny day outdoors. (id:35492)
Property Details
| MLS® Number | C11900033 |
| Property Type | Single Family |
| Community Name | Moss Park |
| Amenities Near By | Hospital, Park, Place Of Worship, Public Transit, Schools |
| Community Features | Pet Restrictions |
| Features | Balcony, Carpet Free, In Suite Laundry |
| Parking Space Total | 1 |
| View Type | City View |
Building
| Bathroom Total | 1 |
| Bedrooms Above Ground | 1 |
| Bedrooms Total | 1 |
| Amenities | Exercise Centre, Recreation Centre, Visitor Parking, Party Room, Storage - Locker |
| Appliances | Dishwasher, Dryer, Microwave, Refrigerator, Stove, Washer, Window Coverings |
| Cooling Type | Central Air Conditioning |
| Exterior Finish | Brick |
| Fire Protection | Controlled Entry |
| Flooring Type | Vinyl |
| Foundation Type | Poured Concrete |
| Heating Fuel | Natural Gas |
| Heating Type | Forced Air |
| Size Interior | 600 - 699 Ft2 |
| Type | Apartment |
Parking
| Underground |
Land
| Acreage | No |
| Land Amenities | Hospital, Park, Place Of Worship, Public Transit, Schools |
Rooms
| Level | Type | Length | Width | Dimensions |
|---|---|---|---|---|
| Main Level | Living Room | 5.28 m | 3.2 m | 5.28 m x 3.2 m |
| Main Level | Dining Room | 5.28 m | 3.2 m | 5.28 m x 3.2 m |
| Main Level | Kitchen | 2.74 m | 2.18 m | 2.74 m x 2.18 m |
| Main Level | Primary Bedroom | 3.66 m | 2.69 m | 3.66 m x 2.69 m |
https://www.realtor.ca/real-estate/27752587/304-311-richmond-street-e-toronto-moss-park-moss-park
Contact Us
Contact us for more information
Wasim Jarrah
Broker
(416) 899-5566
www.getconcierge.ca/
https//www.facebook.com/conciergebywasim
4711 Yonge St 10th Flr, 106430
Toronto, Ontario M2N 6K8
(866) 530-7737
Milad Shaghaghi
Salesperson
www.getconcierge.ca/
4711 Yonge St 10th Flr, 106430
Toronto, Ontario M2N 6K8
(866) 530-7737




































