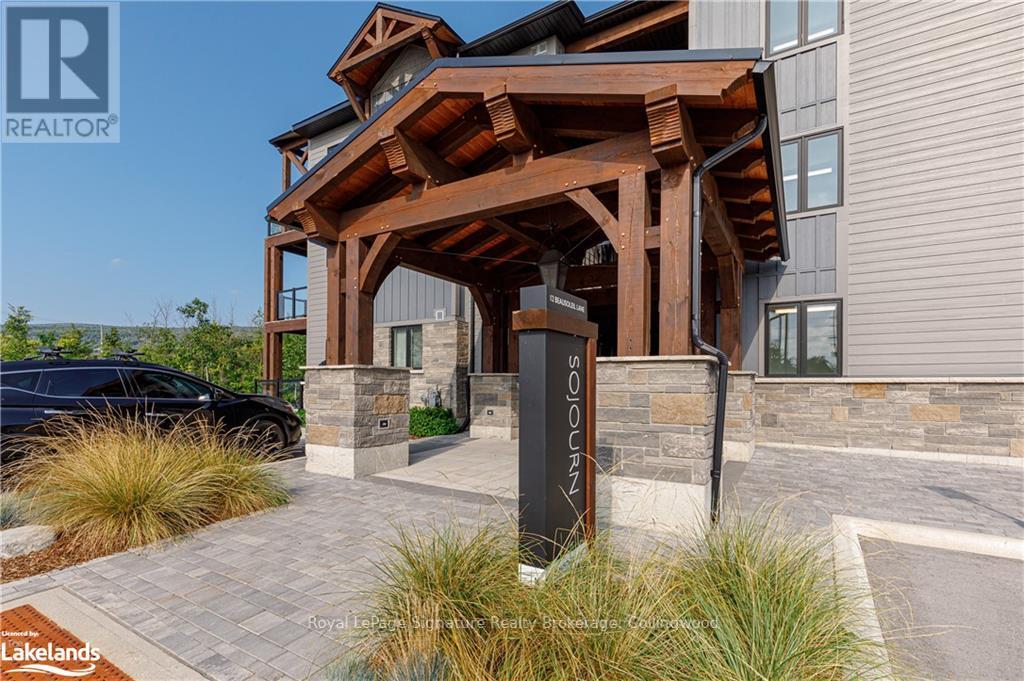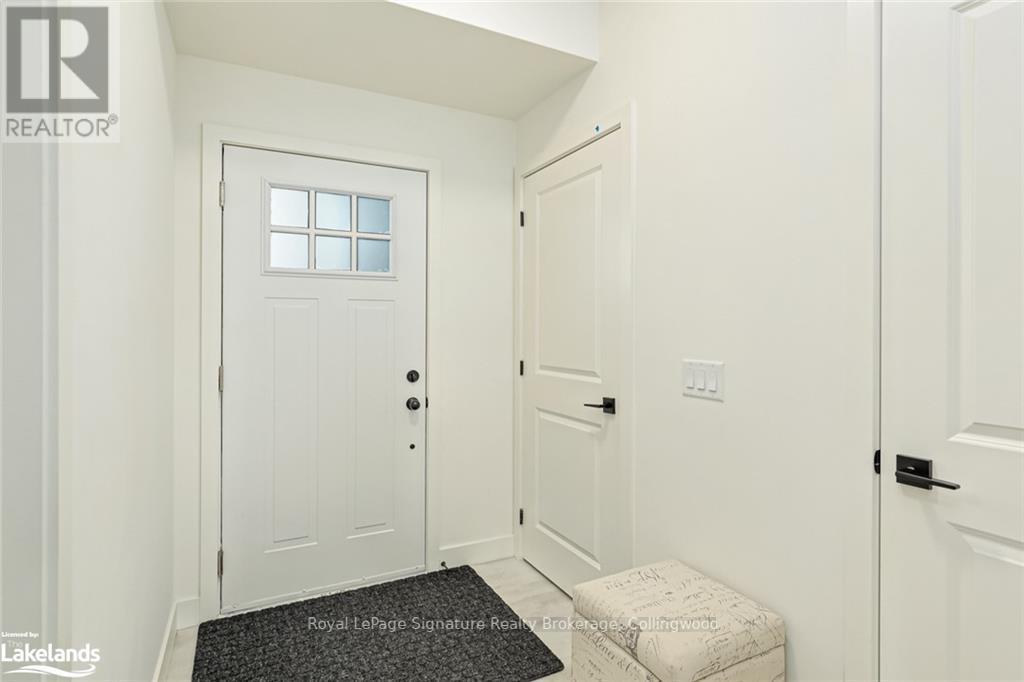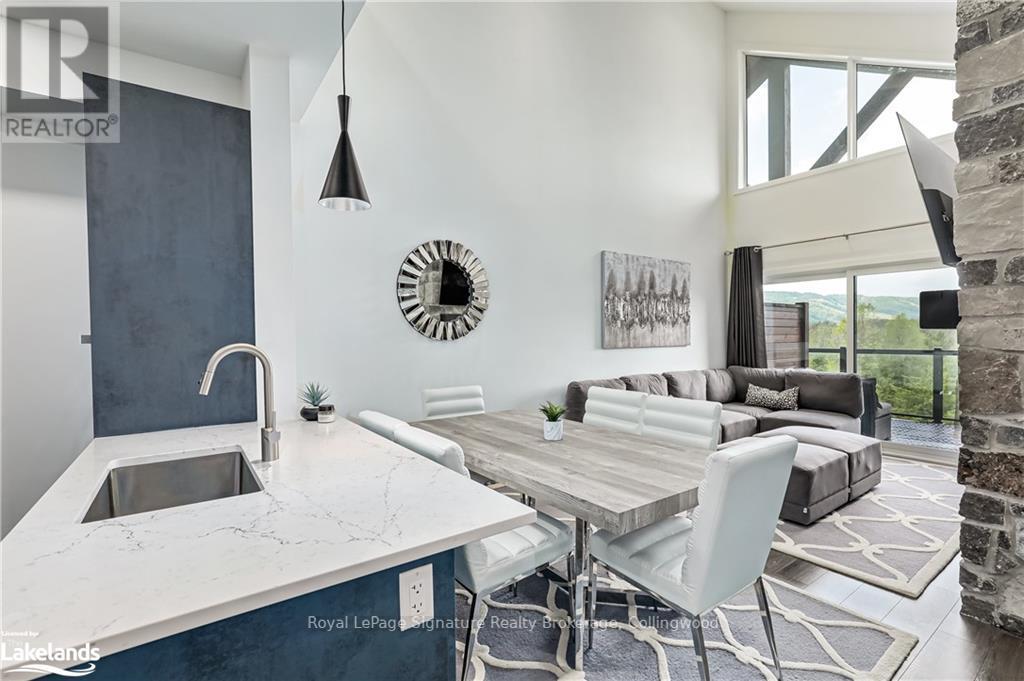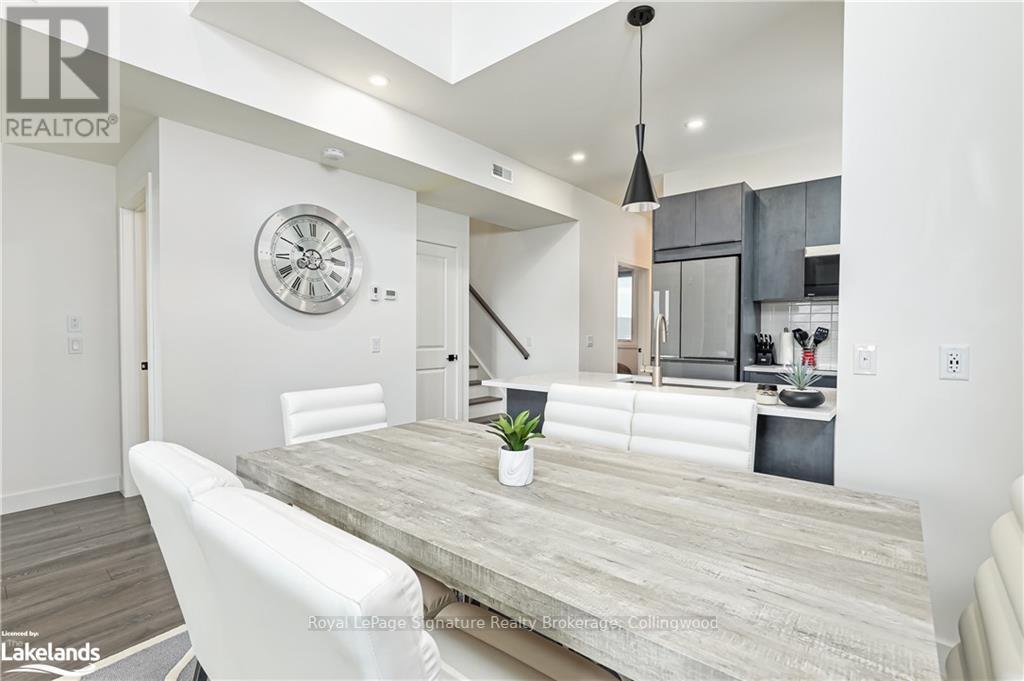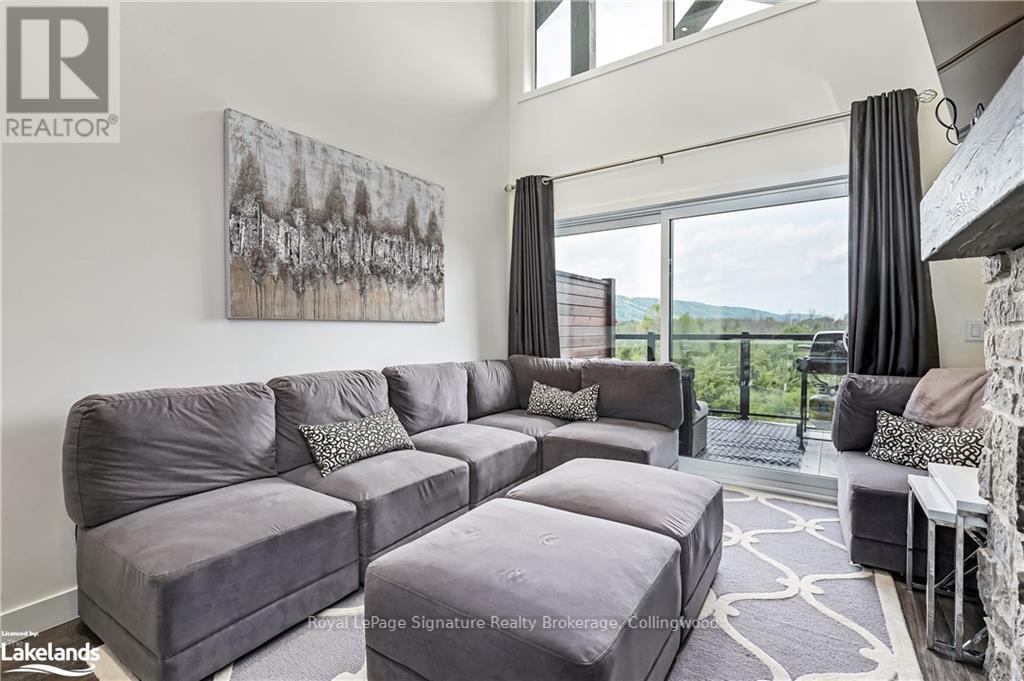304 - 12 Beausoleil Lane Blue Mountains, Ontario L9Y 2X5
$779,000Maintenance, Insurance, Common Area Maintenance
$737.47 Monthly
Maintenance, Insurance, Common Area Maintenance
$737.47 MonthlyExperience the epitome of winter luxury at 12 Beausoleil Lane in the heart of Blue Mountain. This stunning 3-bedroom loft unit spanning 1,098 square feet is a true gem in the midst of Ontario's premier destination. Boasting a prime location just minutes from the ski slopes and the vibrant Blue Mountain Village, you'll find yourself in the epicenter of all the action. Inside, the open-concept living space features large windows that flood the room with natural light, creating a warm and inviting atmosphere. A beautiful stone fireplace adds to the ambiance, making it the perfect place to unwind after a day on the slopes. The fully equipped kitchen, complete with stainless steel appliances and solid countertops, and the breakfast bar offers a casual spot for dining and entertaining. The loft area, overlooking the living room, provides a versatile space that serves as a third bedroom for additional sleeping for guests. Step outside onto your private balcony to take in the serene views and enjoy. This outdoor oasis is ideal for sipping hot cocoa, seeing the hills lit up at night, or simply soaking up the beauty of the surrounding landscape. As a resident, you'll have access to on-site amenities such as a fitness center, sauna, event space and outdoor hot and cool pools open year round, adding to your ski season lifestyle. Convenience is key with unit designated and visitor parking, ensuring you can easily access your winter haven. Enjoy this 4 season paradise and fully immerse yourself in all that Blue Mountain has to offer. From the exhilarating slopes to the vibrant village scene, your days and nights will be filled with excitement and adventure. Don't miss out on the chance to make unforgettable memories in this exceptional Blue Mountain retreat at 12 Beausoleil Lane. Contact today to schedule a viewing and embark on your winter wonderland. (id:35492)
Property Details
| MLS® Number | X10894464 |
| Property Type | Single Family |
| Community Name | Blue Mountain Resort Area |
| Community Features | Pet Restrictions |
| Equipment Type | Water Heater - Tankless |
| Features | Balcony |
| Parking Space Total | 1 |
| Pool Type | Outdoor Pool |
| Rental Equipment Type | Water Heater - Tankless |
Building
| Bathroom Total | 2 |
| Bedrooms Above Ground | 3 |
| Bedrooms Total | 3 |
| Amenities | Exercise Centre, Sauna, Recreation Centre, Party Room, Visitor Parking, Fireplace(s) |
| Appliances | Dishwasher, Dryer, Furniture, Microwave, Range, Stove, Washer, Window Coverings |
| Cooling Type | Central Air Conditioning |
| Exterior Finish | Stone |
| Fireplace Present | Yes |
| Fireplace Total | 1 |
| Heating Fuel | Natural Gas |
| Heating Type | Forced Air |
| Stories Total | 3 |
| Size Interior | 1,000 - 1,199 Ft2 |
| Type | Row / Townhouse |
| Utility Water | Municipal Water |
Land
| Acreage | No |
| Zoning Description | R3 |
Rooms
| Level | Type | Length | Width | Dimensions |
|---|---|---|---|---|
| Second Level | Bedroom | 3.76 m | 2.74 m | 3.76 m x 2.74 m |
| Second Level | Bathroom | Measurements not available | ||
| Main Level | Other | 3.76 m | 5.49 m | 3.76 m x 5.49 m |
| Main Level | Kitchen | 2.34 m | 2.44 m | 2.34 m x 2.44 m |
| Main Level | Bedroom | 2.97 m | 3.23 m | 2.97 m x 3.23 m |
| Main Level | Bedroom | 2.97 m | 2.51 m | 2.97 m x 2.51 m |
| Main Level | Bathroom | Measurements not available | ||
| Main Level | Laundry Room | Measurements not available |
Contact Us
Contact us for more information
Joey Braden
Salesperson
(416) 443-8619
64 Hurontario Street - Unit 140
Collingwood, Ontario L9Y 2L6
(705) 532-5500
(416) 443-8619
mywestendhome.com/


