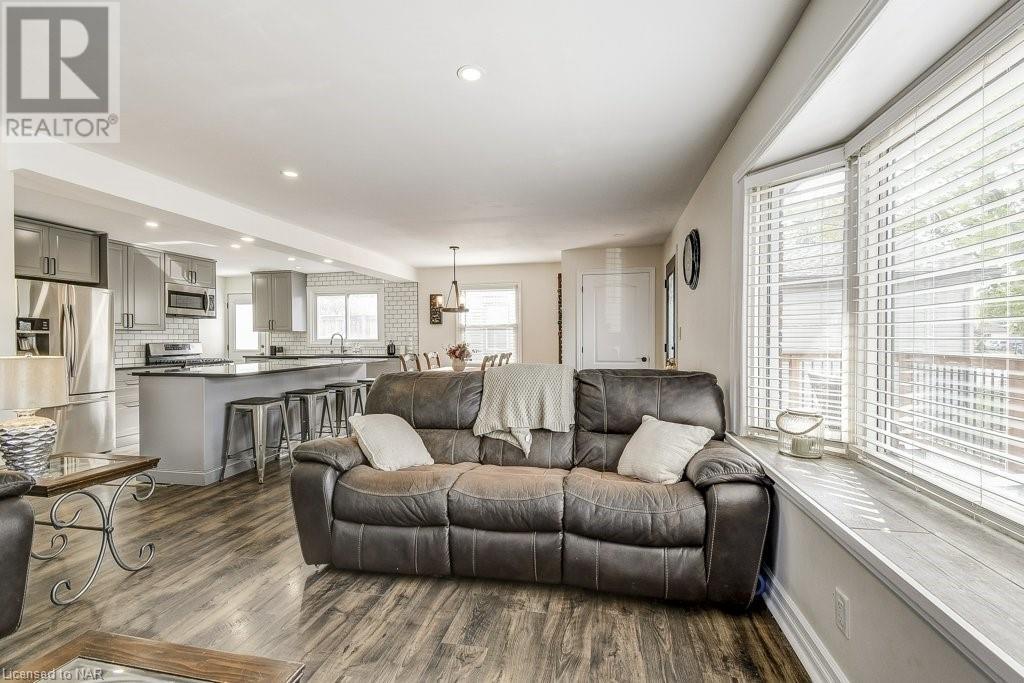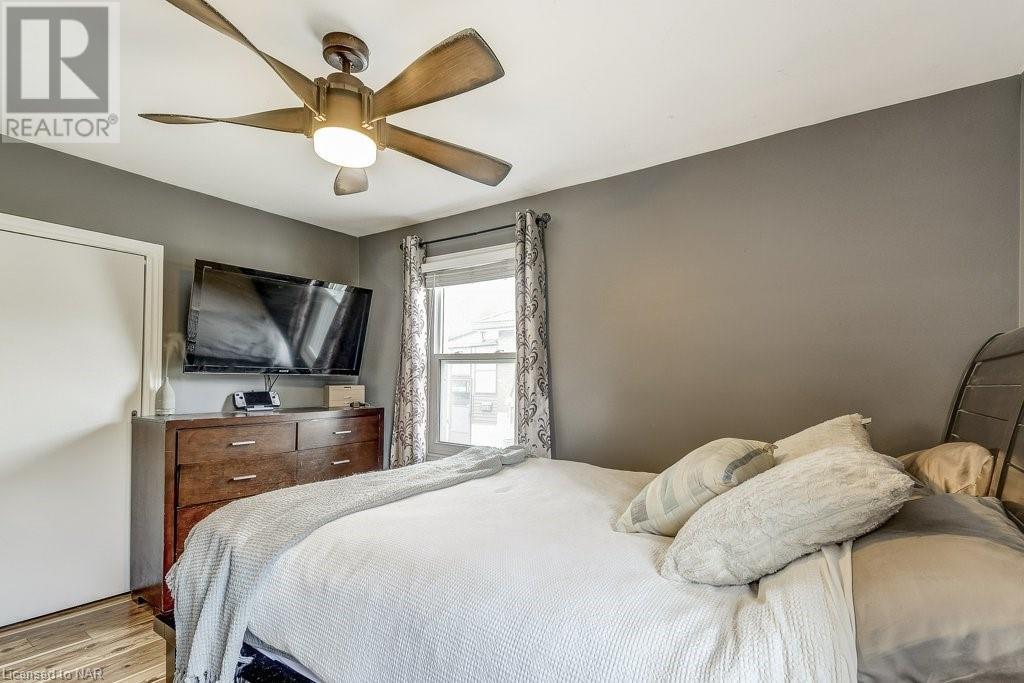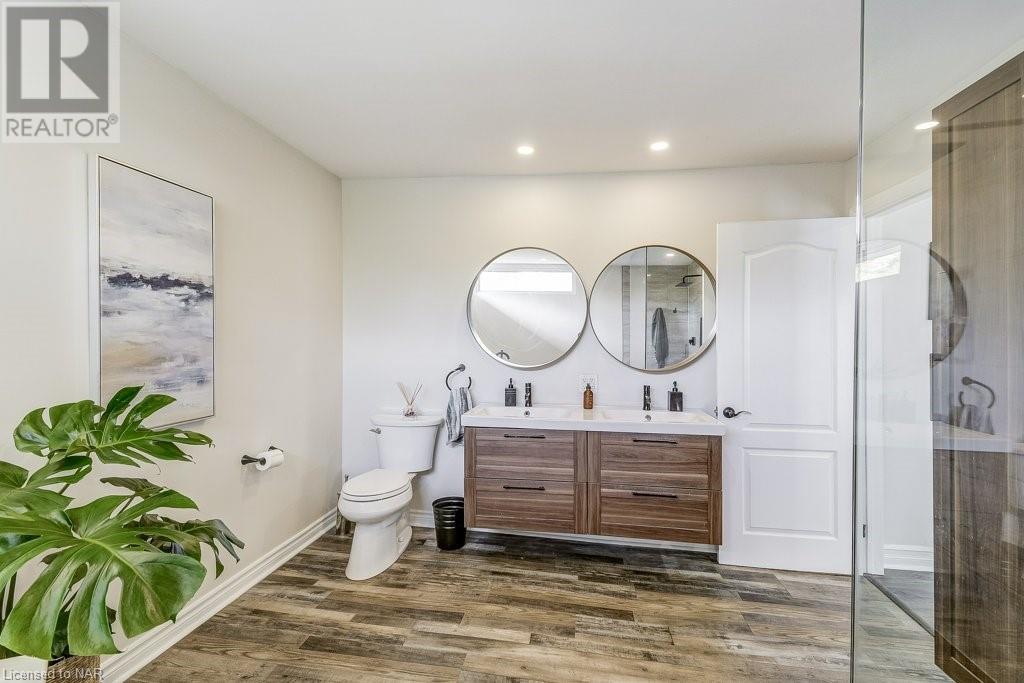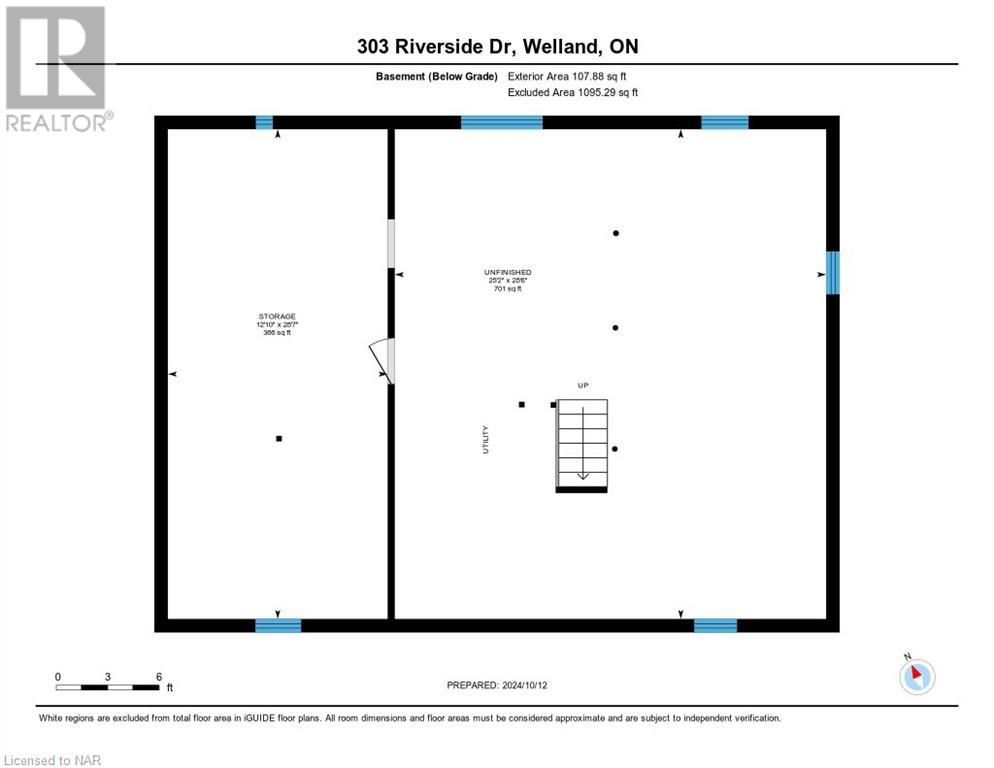303 Riverside Drive Welland, Ontario L3C 5E6
$649,000
Welcome to 303 Riverside Drive, a completely updated main-floor bungalow that offers modern style and comfortable living, with no rear neighbours. This 2-bedroom home features a spacious open-concept layout, perfect for both everyday living and entertaining. As you step inside, the bright and welcoming atmosphere is immediately noticeable, with large windows filling the space with natural light. The heart of the home is the beautifully re-modeled kitchen, featuring a large island that offers ample space for meal prep, casual dining, or gathering with friends. With sleek granite countertops and plenty of cabinet storage, the kitchen is both functional and stylish, designed to meet your needs with ease. A highlight of the home is the luxurious 5-piece bathroom, which has been thoughtfully updated to include a deep soaking tub, separate glass-enclosed tiled shower, dual sinks, and elegant finishes. This space offers a serene retreat for relaxation. Located on the desirable Riverside Drive, this home is perfectly situated in a tranquil neighbourhood, across the street from the Welland River, while being just minutes from shops, restaurants, and parks. Enjoy the best of both worlds with peaceful surroundings and convenient amenities nearby. The full height, unfinished basement, with separate entrance, could be an in-law suite, or turn it into the basement of your dreams. Recent updates include : fully waterproofed basement, core-filled block with sump pump (2023), Front deck (2023), Rear and side deck (2022), new siding and exterior insulation (2022), Most windows except front bay window and kitchen sink window(2022), main floor full including removal of walls, insulation and doors down studs (2017). (id:35492)
Property Details
| MLS® Number | 40662330 |
| Property Type | Single Family |
| Amenities Near By | Golf Nearby |
| Community Features | Quiet Area |
| Equipment Type | None |
| Features | Paved Driveway |
| Parking Space Total | 7 |
| Rental Equipment Type | None |
Building
| Bathroom Total | 1 |
| Bedrooms Above Ground | 2 |
| Bedrooms Total | 2 |
| Appliances | Dishwasher, Dryer, Microwave, Refrigerator, Stove, Washer |
| Architectural Style | Bungalow |
| Basement Development | Unfinished |
| Basement Type | Full (unfinished) |
| Construction Style Attachment | Detached |
| Cooling Type | Central Air Conditioning |
| Exterior Finish | Brick Veneer, Vinyl Siding |
| Fireplace Present | Yes |
| Fireplace Total | 1 |
| Foundation Type | Block |
| Heating Fuel | Natural Gas |
| Heating Type | Forced Air |
| Stories Total | 1 |
| Size Interior | 1204 Sqft |
| Type | House |
| Utility Water | Municipal Water |
Parking
| Detached Garage |
Land
| Access Type | Highway Access |
| Acreage | No |
| Land Amenities | Golf Nearby |
| Sewer | Municipal Sewage System |
| Size Depth | 200 Ft |
| Size Frontage | 53 Ft |
| Size Total Text | Under 1/2 Acre |
| Zoning Description | Rl1 |
Rooms
| Level | Type | Length | Width | Dimensions |
|---|---|---|---|---|
| Basement | Other | 28'6'' x 25'2'' | ||
| Basement | Storage | 28'7'' x 12'10'' | ||
| Main Level | Bedroom | 11'8'' x 9'10'' | ||
| Main Level | Primary Bedroom | 12'10'' x 10'2'' | ||
| Main Level | 5pc Bathroom | 12'9'' x 10'8'' | ||
| Main Level | Living Room | 17'0'' x 13'2'' | ||
| Main Level | Dinette | 12'4'' x 13'2'' | ||
| Main Level | Kitchen | 17'3'' x 12'7'' |
https://www.realtor.ca/real-estate/27536249/303-riverside-drive-welland
Interested?
Contact us for more information
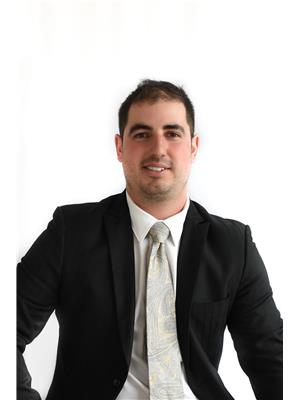
Eric Panetta
Salesperson
www.facebook.com/RemaxEricPanetta
5627 Main St. - Unit 4b
Niagara Falls, Ontario L2G 5Z3
(905) 356-9600
https://www.remaxniagara.ca/

Lukas Gotfryd
Salesperson
realintro.com/lukasgotfryd
www.facebook.com/lgotfryd
150 Prince Charles Drive S
Welland, Ontario L3C 7B3
(905) 732-4426
www.remaxniagara.ca/


















