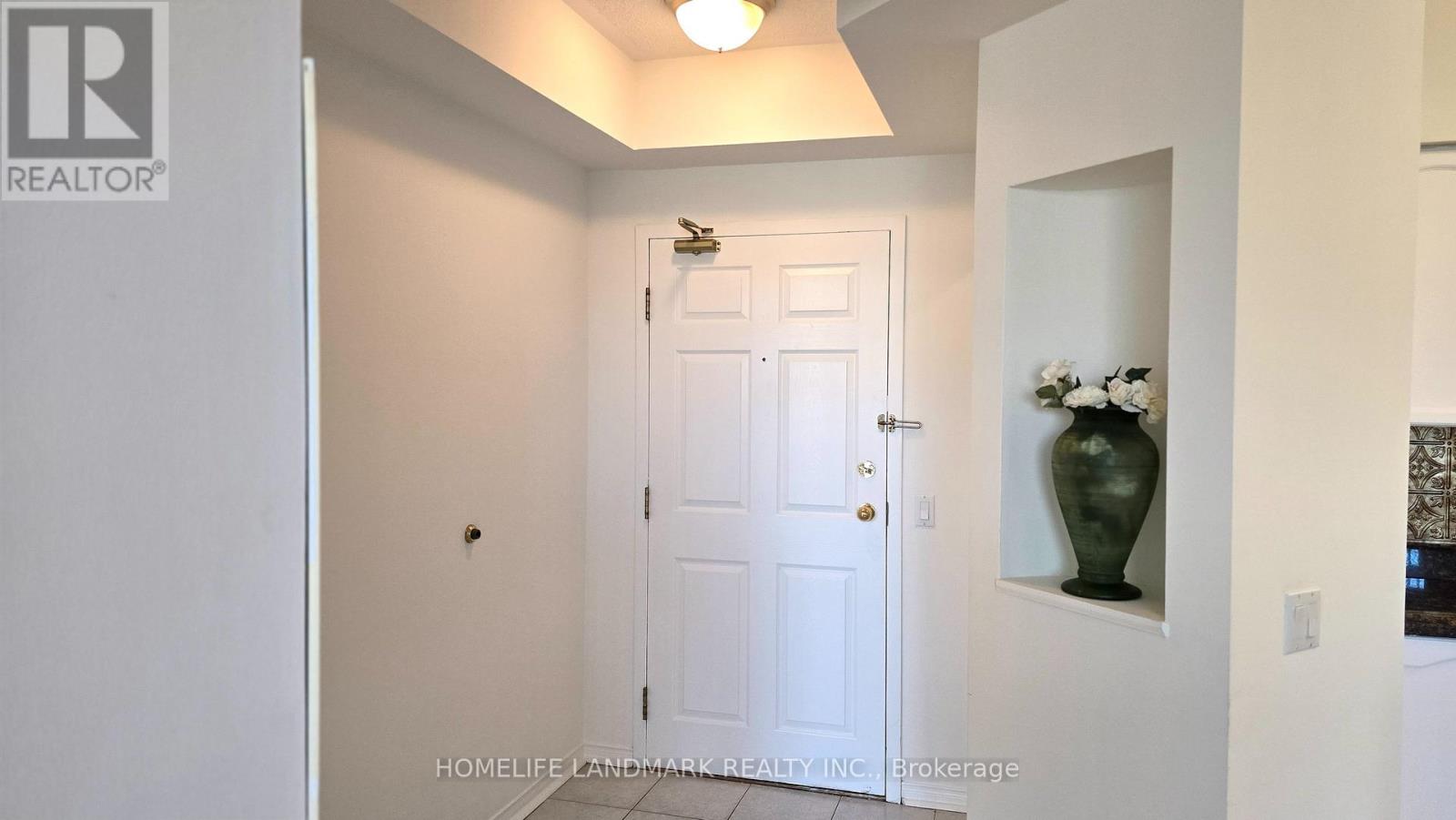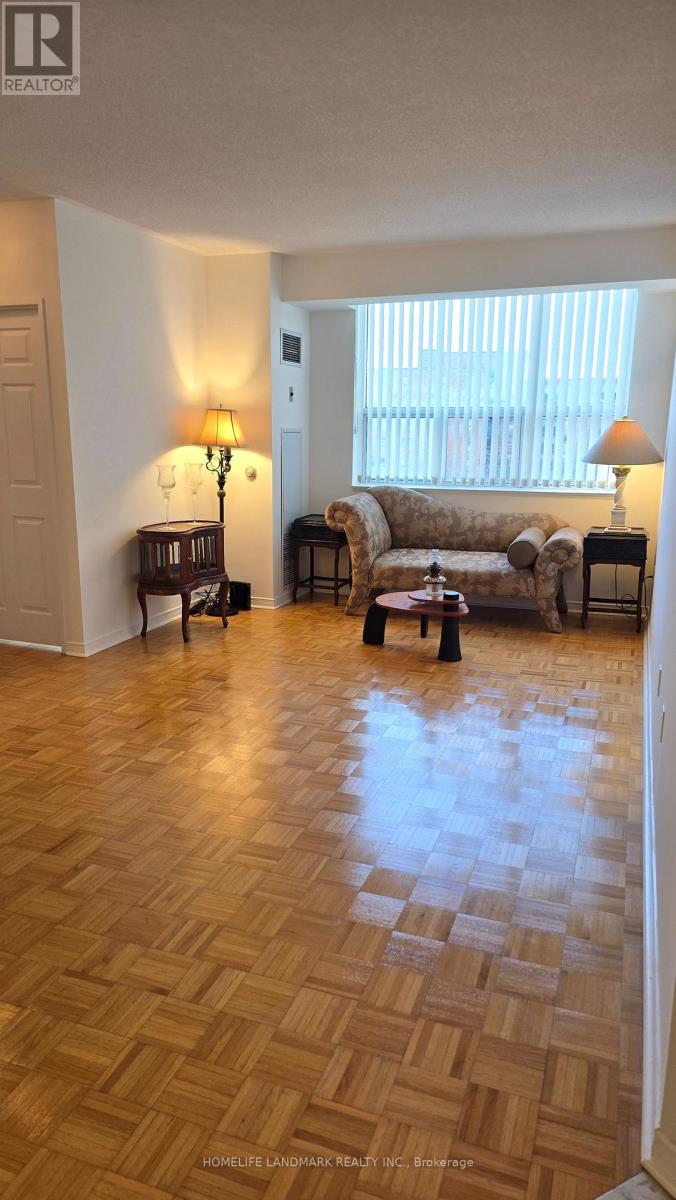303 - 7378 Yonge Street E Vaughan, Ontario L4J 8J1
$595,000Maintenance, Common Area Maintenance, Insurance, Heat, Water, Parking
$895.46 Monthly
Maintenance, Common Area Maintenance, Insurance, Heat, Water, Parking
$895.46 MonthlyGreat location on Yonge St in the Heart of Thornhill, Walking Distance to Thornhill Public School & Secondary School, Easy Access to Transit And Future Yonge North Subway Extension Stop. Stylish Gourmet Kitchen W/ S/S Appliances, Granite Counters, Open Concept Layout/Dining Areas, Spacious Rooms W/ Big Windows, Juliette Balcony in Bedroom. Excellently Maintained And Updated Unit. Generously Sized kitchen, Convenient P2, Convenient Location of Spacious Underground Parking And Locker. Lockbox On the 1st Floor, Through the gatehouse And Behind the Building, Private Outdoor Terrace, Side Walks, And Playground For Condo Community. **** EXTRAS **** S/S Fridge, S/S Stove, S/S Microwave & Range Hood, Dishwasher, Washer & Dryer, All Light Fixtures, All Window Coverings, Parking, Locker.s (id:35492)
Property Details
| MLS® Number | N11431220 |
| Property Type | Single Family |
| Community Name | Crestwood-Springfarm-Yorkhill |
| Community Features | Pet Restrictions |
| Features | Balcony, In Suite Laundry |
| Parking Space Total | 1 |
Building
| Bathroom Total | 2 |
| Bedrooms Above Ground | 2 |
| Bedrooms Total | 2 |
| Cooling Type | Central Air Conditioning |
| Exterior Finish | Brick |
| Flooring Type | Parquet, Ceramic |
| Heating Fuel | Natural Gas |
| Heating Type | Forced Air |
| Size Interior | 800 - 899 Ft2 |
| Type | Apartment |
Parking
| Underground |
Land
| Acreage | No |
Rooms
| Level | Type | Length | Width | Dimensions |
|---|---|---|---|---|
| Ground Level | Living Room | 19.29 m | 10.7 m | 19.29 m x 10.7 m |
| Ground Level | Dining Room | 19.29 m | 10.7 m | 19.29 m x 10.7 m |
| Ground Level | Kitchen | 13.39 m | 8.79 m | 13.39 m x 8.79 m |
| Ground Level | Primary Bedroom | 15.72 m | 10.17 m | 15.72 m x 10.17 m |
| Ground Level | Bedroom 2 | 11.02 m | 8.1 m | 11.02 m x 8.1 m |
| Ground Level | Foyer | 7.71 m | 4.1 m | 7.71 m x 4.1 m |
Contact Us
Contact us for more information

Ray Gharaei
Broker
(416) 666-7585
www.raygharaei.com/
7240 Woodbine Ave Unit 103
Markham, Ontario L3R 1A4
(905) 305-1600
(905) 305-1609
www.homelifelandmark.com/
















