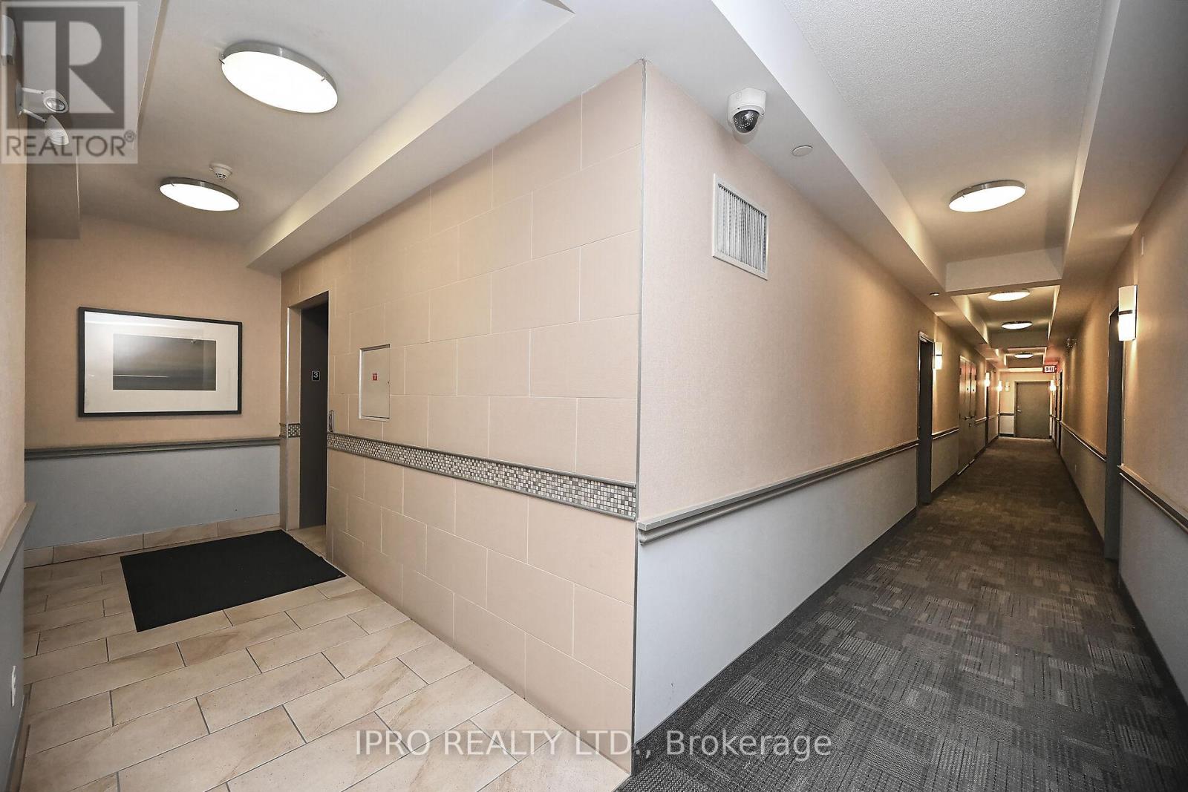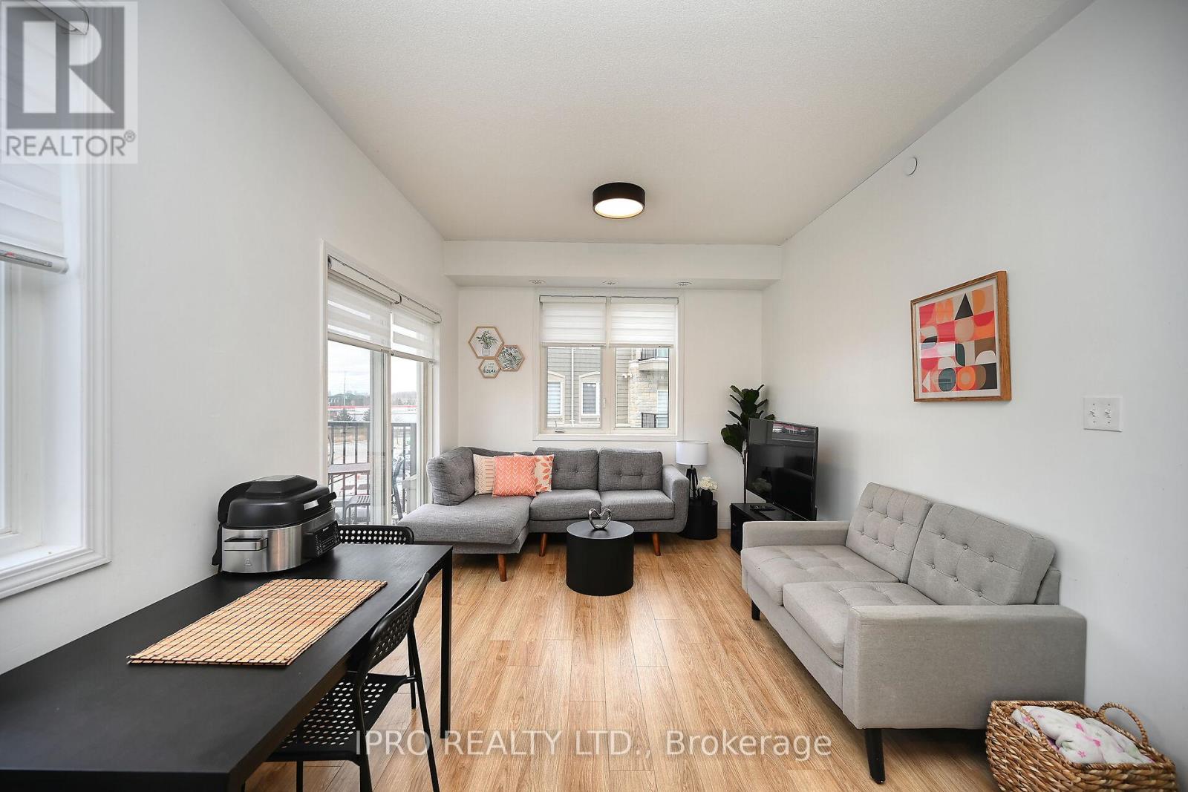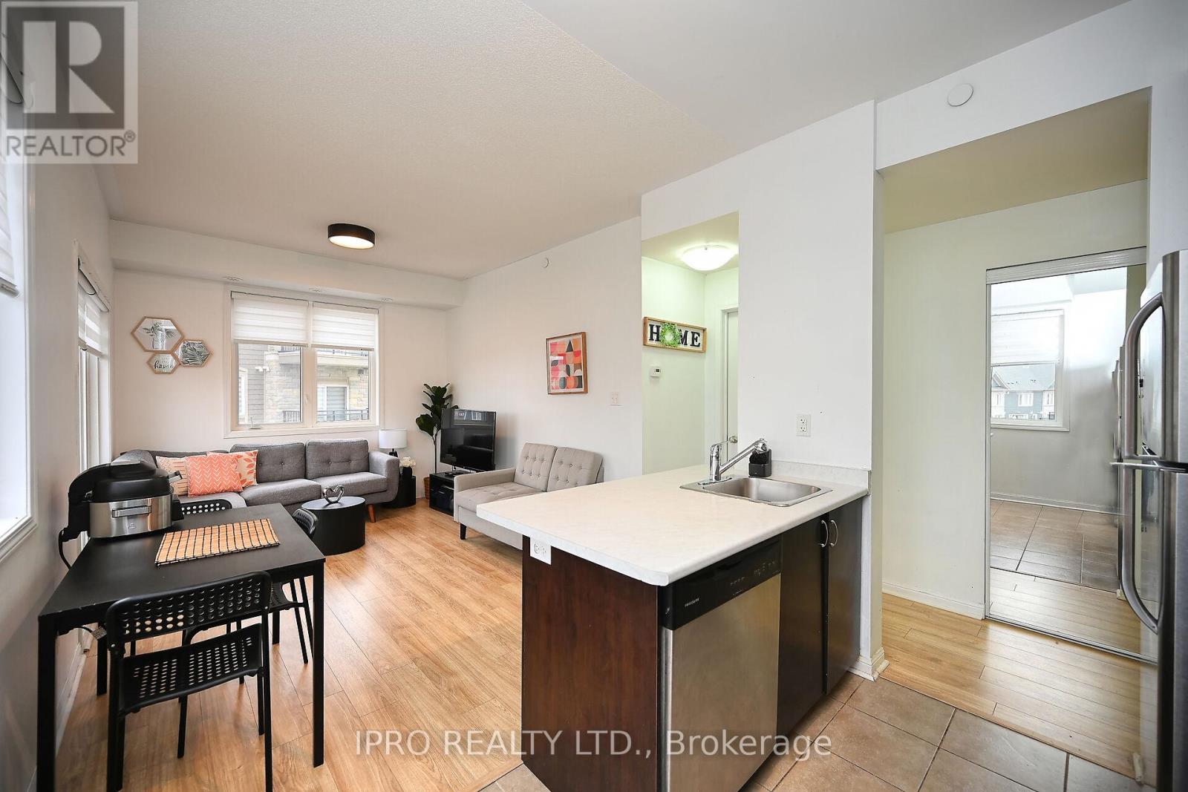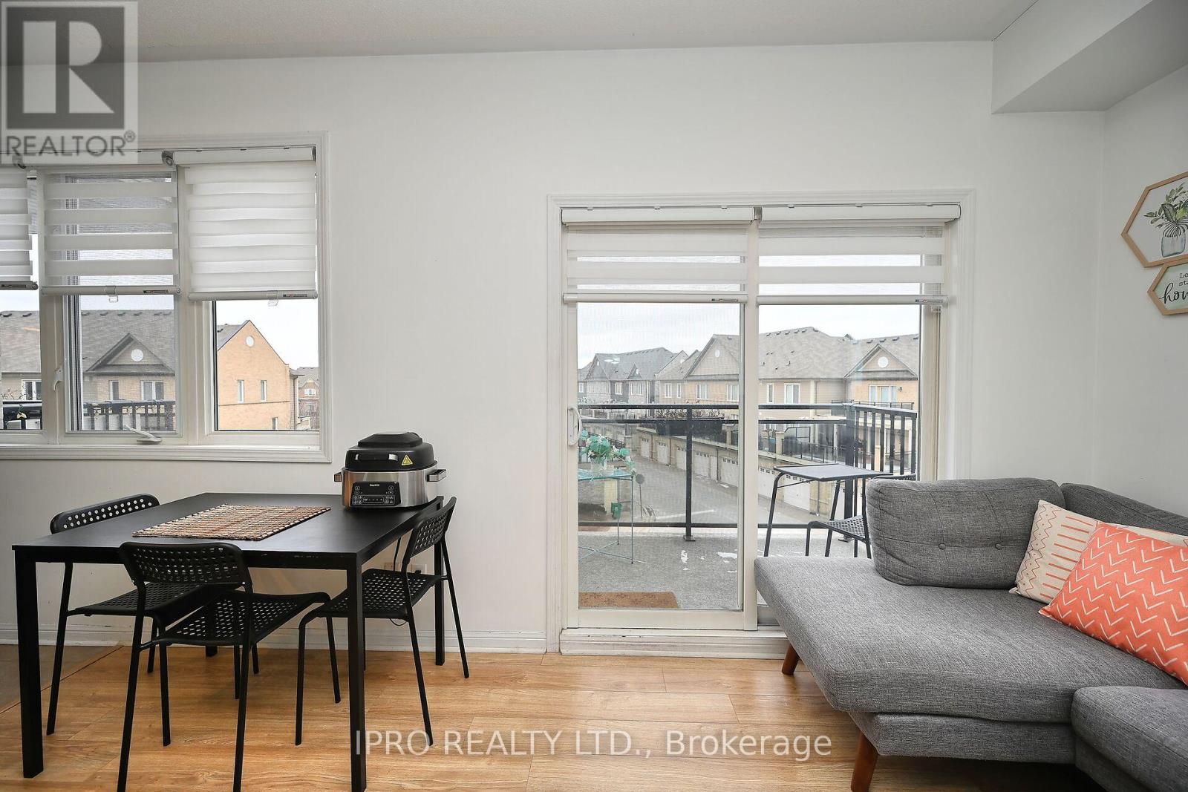303 - 3075 Thomas Street Mississauga, Ontario L5M 0M4
$619,000Maintenance, Common Area Maintenance, Insurance, Water, Parking
$417.63 Monthly
Maintenance, Common Area Maintenance, Insurance, Water, Parking
$417.63 MonthlyRare opportunity to own a 2-bedroom corner condo unit in the best neighborhood of Mississauga. It comes with two full washrooms and an extra parking spot, making it ideal for growing family needs. The unit features two balconies with a northeast-facing clear view of the city. Recent upgrades include all the flooring, blinds, and kitchen countertops. This corner unit is very bright and quiet. Located in a low-rise building in the prime Churchill Meadows area, it offers a bright, open-concept, split-bedroom layout for added privacy. The condo features new laminate flooring throughout. The kitchen comes with laminate countertops and stainless steel appliances. The primary bedroom includes an ensuite and a walkout to a private balcony. Enjoy walking distance to parks, some of the best schools, shops, health clubs, restaurants, and easy access to highways. Additionally, its just 5 minutes away from the largest food plaza in the region. This condo offers a unique blend of modern living, convenience, and comfort. Don't miss the opportunity to make it your new home in the heart of Mississauga **** EXTRAS **** All Existing S/S Appliances , Washer -dryer , Window Blinds, All light Fixtures (id:35492)
Property Details
| MLS® Number | W11911303 |
| Property Type | Single Family |
| Neigbourhood | Streetsville |
| Community Name | Churchill Meadows |
| Amenities Near By | Park, Public Transit, Schools, Hospital |
| Community Features | Pet Restrictions |
| Features | Balcony, Carpet Free |
| Parking Space Total | 2 |
| Structure | Patio(s) |
| View Type | View |
Building
| Bathroom Total | 2 |
| Bedrooms Above Ground | 2 |
| Bedrooms Total | 2 |
| Amenities | Separate Heating Controls, Separate Electricity Meters |
| Appliances | Barbeque, Water Heater - Tankless |
| Cooling Type | Central Air Conditioning, Air Exchanger |
| Exterior Finish | Brick Facing, Concrete |
| Fire Protection | Controlled Entry |
| Flooring Type | Tile, Hardwood, Ceramic |
| Heating Fuel | Natural Gas |
| Heating Type | Forced Air |
| Size Interior | 800 - 899 Ft2 |
| Type | Apartment |
Parking
| Underground |
Land
| Acreage | No |
| Land Amenities | Park, Public Transit, Schools, Hospital |
Rooms
| Level | Type | Length | Width | Dimensions |
|---|---|---|---|---|
| Main Level | Foyer | 3.94 m | 1.08 m | 3.94 m x 1.08 m |
| Main Level | Living Room | 3.06 m | 4.18 m | 3.06 m x 4.18 m |
| Main Level | Kitchen | 2.85 m | 2.55 m | 2.85 m x 2.55 m |
| Main Level | Primary Bedroom | 3.48 m | 3.35 m | 3.48 m x 3.35 m |
| Main Level | Bedroom 2 | 2.71 m | 4.42 m | 2.71 m x 4.42 m |
Contact Us
Contact us for more information
Waqas Ali
Salesperson
(647) 890-2346
www.waqasali.ca/
https//www.facebook.com/786homes
55 City Centre Drive #503
Mississauga, Ontario L5B 1M3
(905) 268-1000
(905) 507-4779










































