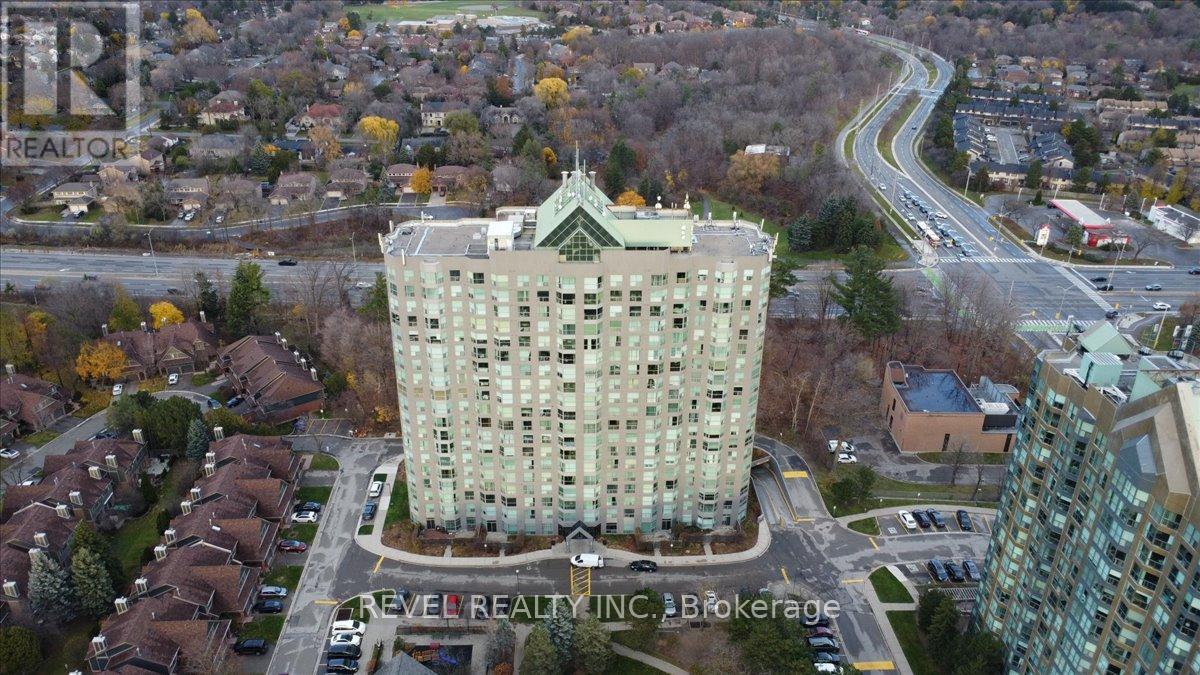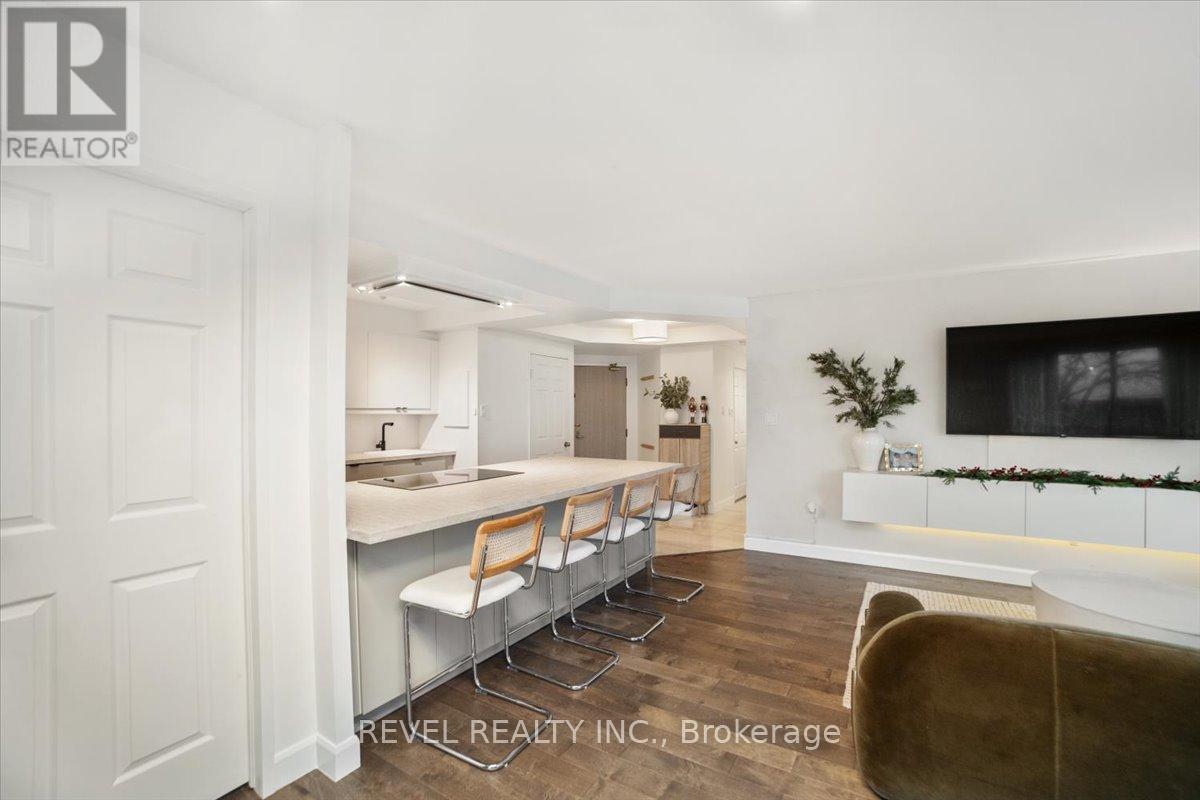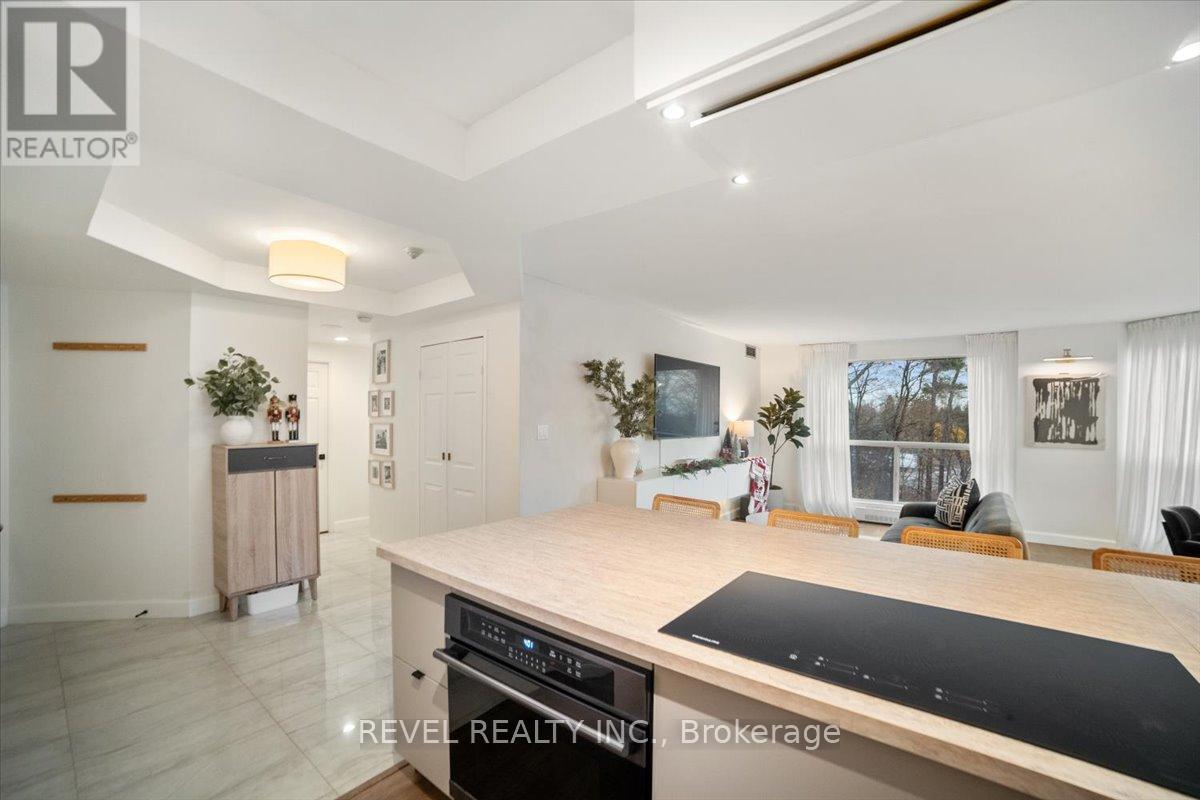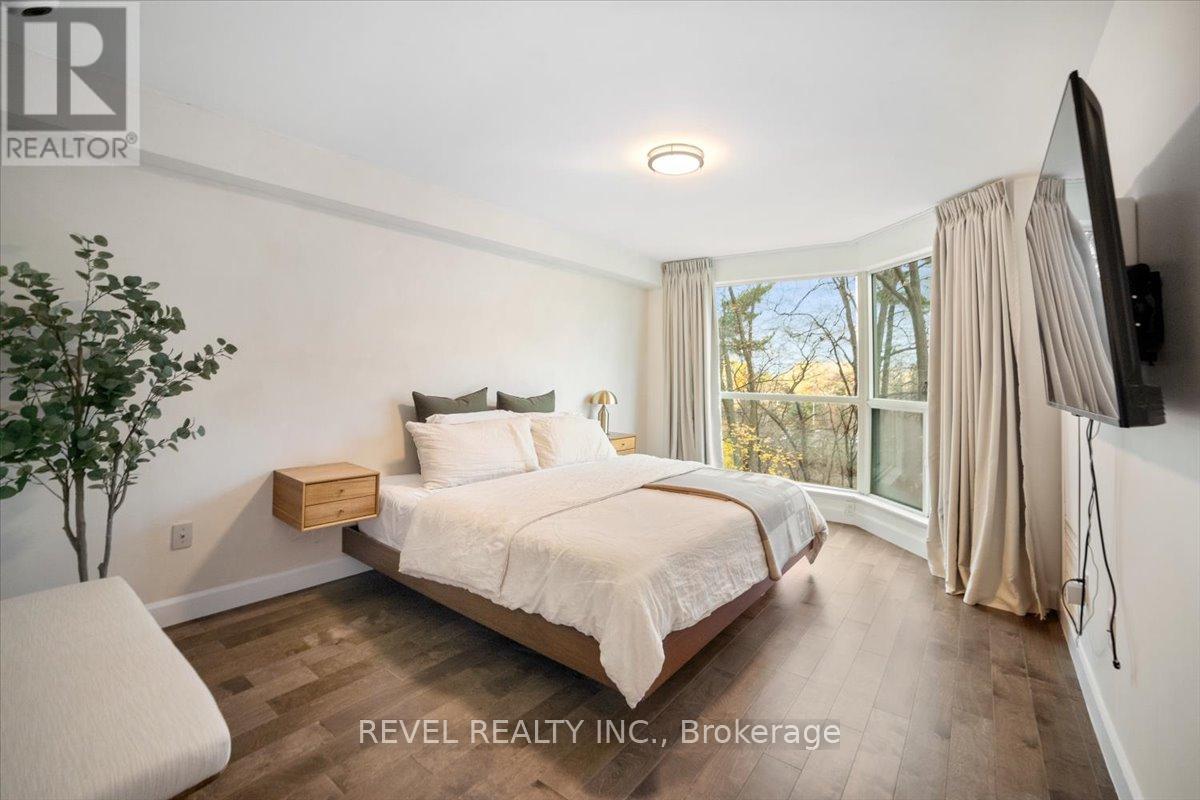303 - 2155 Burnhamthorpe Road W Mississauga, Ontario L5L 5P4
$675,000Maintenance, Insurance, Cable TV, Common Area Maintenance, Water, Heat, Electricity, Parking
$1,150.63 Monthly
Maintenance, Insurance, Cable TV, Common Area Maintenance, Water, Heat, Electricity, Parking
$1,150.63 MonthlyGated Community with 24 hour security. Constantly landscaped and maintained grounds. Unique open concept design kitchen, with built-in 24"" refrigerator, Frigidaire 36"" induction cooktop, Victory low profile hood fan, under cabinet lighting, faceless dishwasher and wall oven , and lot of extra storage built in to the island. Maintenance fees include Rogers 4K cable tv and high speed internet as well as hydro, CAC, water, Building insurance and use of all the many extra amenities. Amenities included indoor pool, sauna, squash/ basketball court, Children's playground, Billiard room, gym, bicycle room, board room, library, etc. The unit is largest unit type with 1212 square feet of living space. The property boasts a massive two bedrooms with built in closets, two bathrooms one of which is an ensuite to the master bedroom, a private corner office with lots of natural light. Also Included are 2 EXCLUSIVE parking spaces and 1 large locker. Very convenient location just off of Highway #403, close to transit, Hospital, Schools. (id:35492)
Property Details
| MLS® Number | W11076834 |
| Property Type | Single Family |
| Community Name | Erin Mills |
| Community Features | Pet Restrictions |
| Features | In Suite Laundry |
| Parking Space Total | 2 |
Building
| Bathroom Total | 2 |
| Bedrooms Above Ground | 2 |
| Bedrooms Total | 2 |
| Amenities | Storage - Locker |
| Appliances | Oven - Built-in, Range, Dryer, Washer, Window Coverings |
| Cooling Type | Central Air Conditioning |
| Exterior Finish | Concrete |
| Heating Fuel | Natural Gas |
| Heating Type | Forced Air |
| Size Interior | 1,200 - 1,399 Ft2 |
| Type | Apartment |
Parking
| Underground |
Land
| Acreage | No |
Rooms
| Level | Type | Length | Width | Dimensions |
|---|---|---|---|---|
| Main Level | Foyer | 3.1 m | 2.92 m | 3.1 m x 2.92 m |
| Main Level | Kitchen | 2.67 m | 2.84 m | 2.67 m x 2.84 m |
| Main Level | Living Room | 3.89 m | 5.11 m | 3.89 m x 5.11 m |
| Main Level | Dining Room | 2.21 m | 5.11 m | 2.21 m x 5.11 m |
| Main Level | Den | 3.12 m | 2.74 m | 3.12 m x 2.74 m |
| Main Level | Bedroom | 3.23 m | 3.84 m | 3.23 m x 3.84 m |
| Main Level | Primary Bedroom | 3.12 m | 6.17 m | 3.12 m x 6.17 m |
| Main Level | Bathroom | 2.54 m | 1.75 m | 2.54 m x 1.75 m |
| Main Level | Bathroom | 2.18 m | 1.75 m | 2.18 m x 1.75 m |
Contact Us
Contact us for more information
Abdellah Majd
Salesperson
69 John St South Unit 400a
Hamilton, Ontario L8N 2B9
(905) 592-0990
(905) 357-1705










































