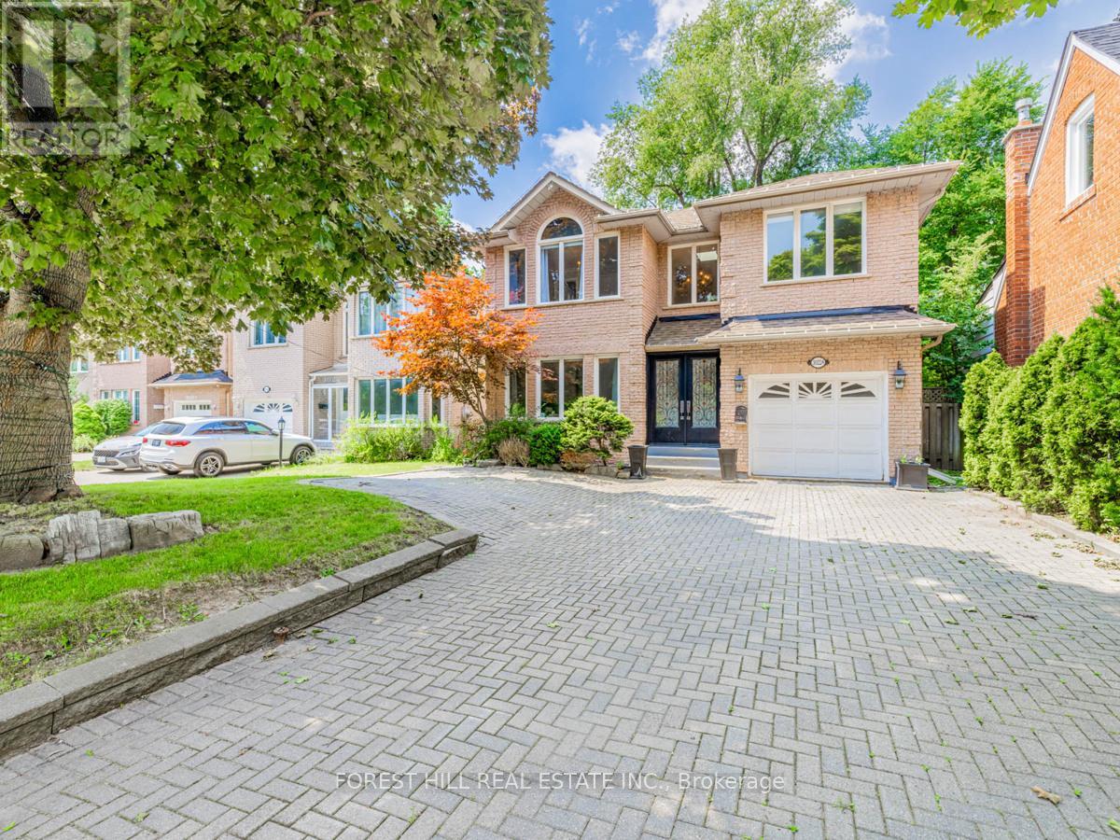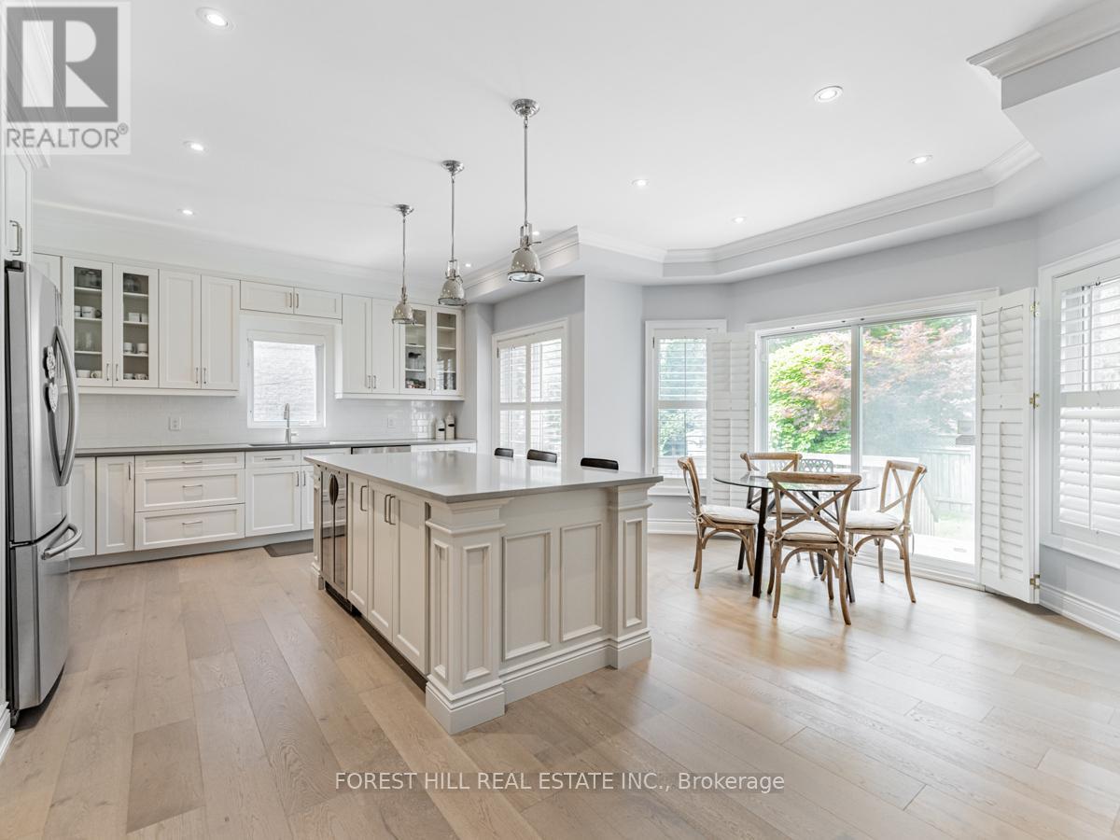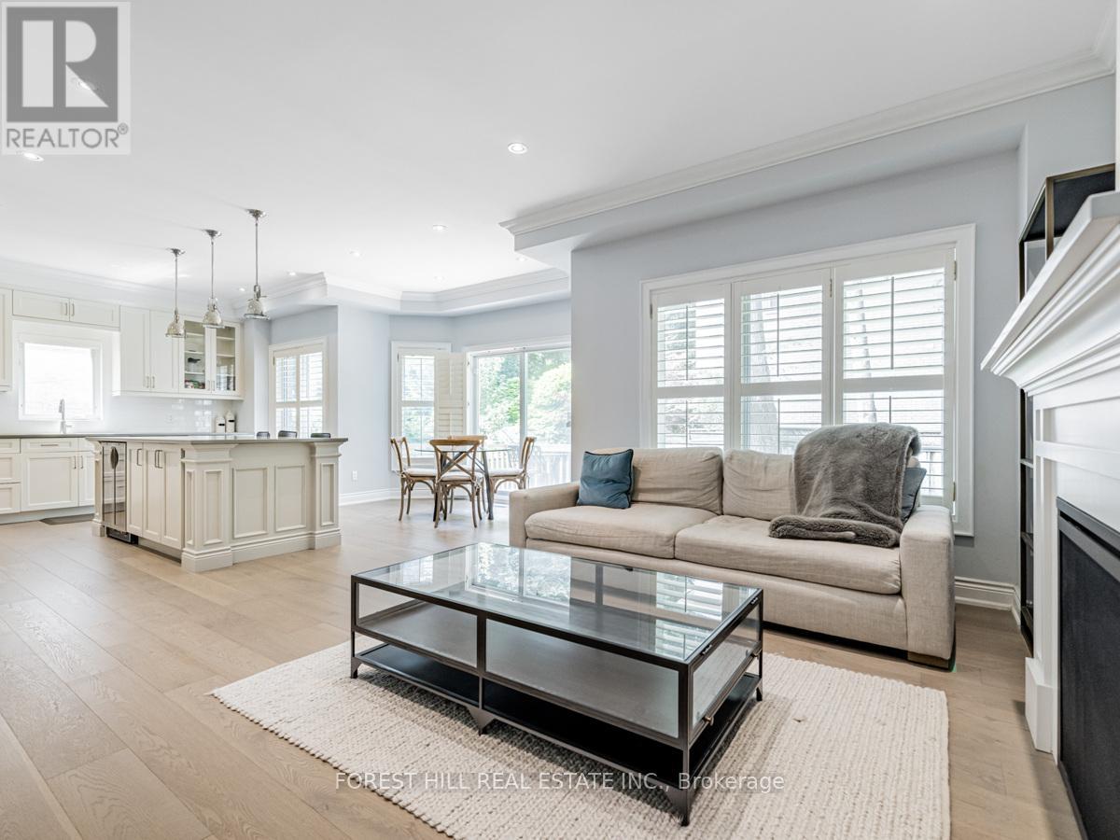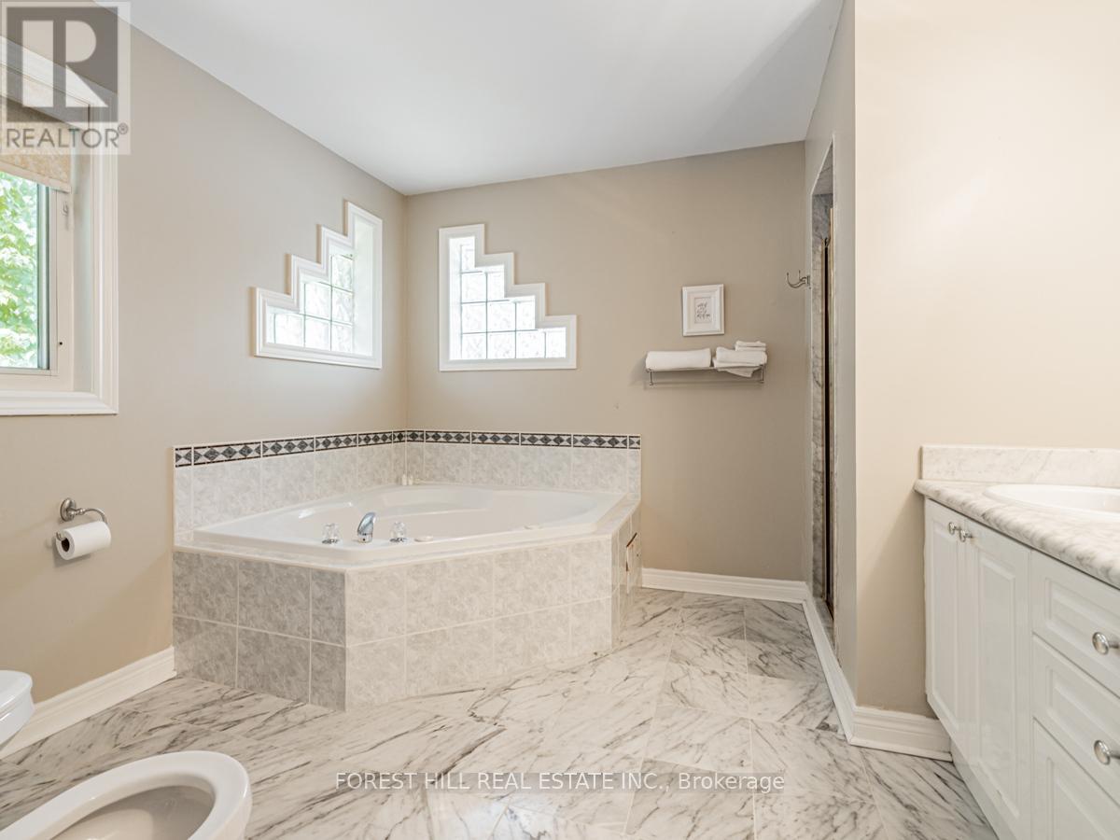3022a Bayview Avenue Toronto (Willowdale East), Ontario M2N 5L1
$2,398,000
**Top-Ranked Schools----Hollywood PS/Earl Haig SS Schools Zoning**Rare-Gem**LUXURIOUS INTERIOR RENOVATION(Spent $$$----From Top To Bottom---2015) & Recently-Upgraded 4+1Bedrms/5Washrms(2800Sf For 1st/2nd Flrs+Fully Finished Basement)---Prepare To Be Enchanted By This REMARKABLE--Impeccable--Timeless Elegance Hm(Ready To Enjoy Your Family-Life Here)**Contemporary Interior W/A Functional Flr Plan)*This Hm Features A Spacious Foyer Open To 2nd Flr & Formal Living/Dining Rms W/Open Concept W/Hi Ceiling(9Ft) & Experience Culinary Perfection Fully-Updated Kitchen(2015) W/Great Spaces+Pantry+S/S Appls+Massive Centre Island W/Cesarstone Countertop+Cozy Breakfast Area & Easy Access To A Cozy Backyard Thru Breakfast Area & Family Rm W/Gas Fireplace W/Upgraded Custom Millwork Mantle & Spacious--Rearranged-Finished Oak Stairwell & Natural Bright Hallway(2nd Flr) W/Skylight**Generous Primary Bedrm W/Gracious-Luxury 6Pcs Ensuite/W-In Closet+Spare Closet & Large Sitting Area**Good Size Of Bedrooms & Spacious-Upd'd 5Pcs Main Washrm-Fully Finished Basement Features An Open Concept Entertaining Space,Den,3Pcs Washrm**A Real-Turn Key Hm To See**Convenient Location To Schools,Park,Ravine,Shopping Malls,Hwys*** **** EXTRAS **** *Newer Fridge,Newer Gas Stove,Newer S/S B/I Dishwasher,Newer S/S B/I Wine Fridge,Newer F/L Washer/Dryer,Newer Furance,Newer Cac,,Gas Fireplaces,Newer Kitchen Cabinet,Countertop/Backsplash,Newer Centre Island,Skylits,Central Vaccum/Equip (id:35492)
Property Details
| MLS® Number | C9234938 |
| Property Type | Single Family |
| Community Name | Willowdale East |
| Amenities Near By | Park, Public Transit, Schools |
| Community Features | Community Centre |
| Features | Irregular Lot Size |
| Parking Space Total | 6 |
Building
| Bathroom Total | 5 |
| Bedrooms Above Ground | 4 |
| Bedrooms Below Ground | 1 |
| Bedrooms Total | 5 |
| Basement Development | Finished |
| Basement Type | N/a (finished) |
| Construction Style Attachment | Detached |
| Cooling Type | Central Air Conditioning |
| Exterior Finish | Brick |
| Fireplace Present | Yes |
| Flooring Type | Hardwood, Carpeted, Tile |
| Half Bath Total | 1 |
| Heating Fuel | Natural Gas |
| Heating Type | Forced Air |
| Stories Total | 2 |
| Type | House |
| Utility Water | Municipal Water |
Parking
| Garage |
Land
| Acreage | No |
| Land Amenities | Park, Public Transit, Schools |
| Sewer | Sanitary Sewer |
| Size Depth | 111 Ft ,3 In |
| Size Frontage | 40 Ft |
| Size Irregular | 40.04 X 111.31 Ft |
| Size Total Text | 40.04 X 111.31 Ft |
| Zoning Description | Residential |
Rooms
| Level | Type | Length | Width | Dimensions |
|---|---|---|---|---|
| Second Level | Bedroom | 4.02 m | 2.77 m | 4.02 m x 2.77 m |
| Second Level | Primary Bedroom | 5.8 m | 5.49 m | 5.8 m x 5.49 m |
| Second Level | Bedroom 2 | 3.99 m | 3.06 m | 3.99 m x 3.06 m |
| Second Level | Bedroom 3 | 3.66 m | 3.36 m | 3.66 m x 3.36 m |
| Second Level | Bedroom 4 | 3.07 m | 3.06 m | 3.07 m x 3.06 m |
| Basement | Recreational, Games Room | 7.46 m | 3.23 m | 7.46 m x 3.23 m |
| Main Level | Living Room | 4.26 m | 3.66 m | 4.26 m x 3.66 m |
| Main Level | Dining Room | 5.17 m | 3 m | 5.17 m x 3 m |
| Main Level | Kitchen | 5.18 m | 4.26 m | 5.18 m x 4.26 m |
| Main Level | Eating Area | 2.43 m | 1.83 m | 2.43 m x 1.83 m |
| Main Level | Family Room | 4.27 m | 4.26 m | 4.27 m x 4.26 m |
| Main Level | Laundry Room | 1.89 m | 1.73 m | 1.89 m x 1.73 m |
Utilities
| Cable | Available |
| Sewer | Installed |
Interested?
Contact us for more information

Bella Lee
Broker

15 Lesmill Rd Unit 1
Toronto, Ontario M3B 2T3
(416) 929-4343

Manda Lakdashti
Broker

15 Lesmill Rd Unit 1
Toronto, Ontario M3B 2T3
(416) 929-4343











































