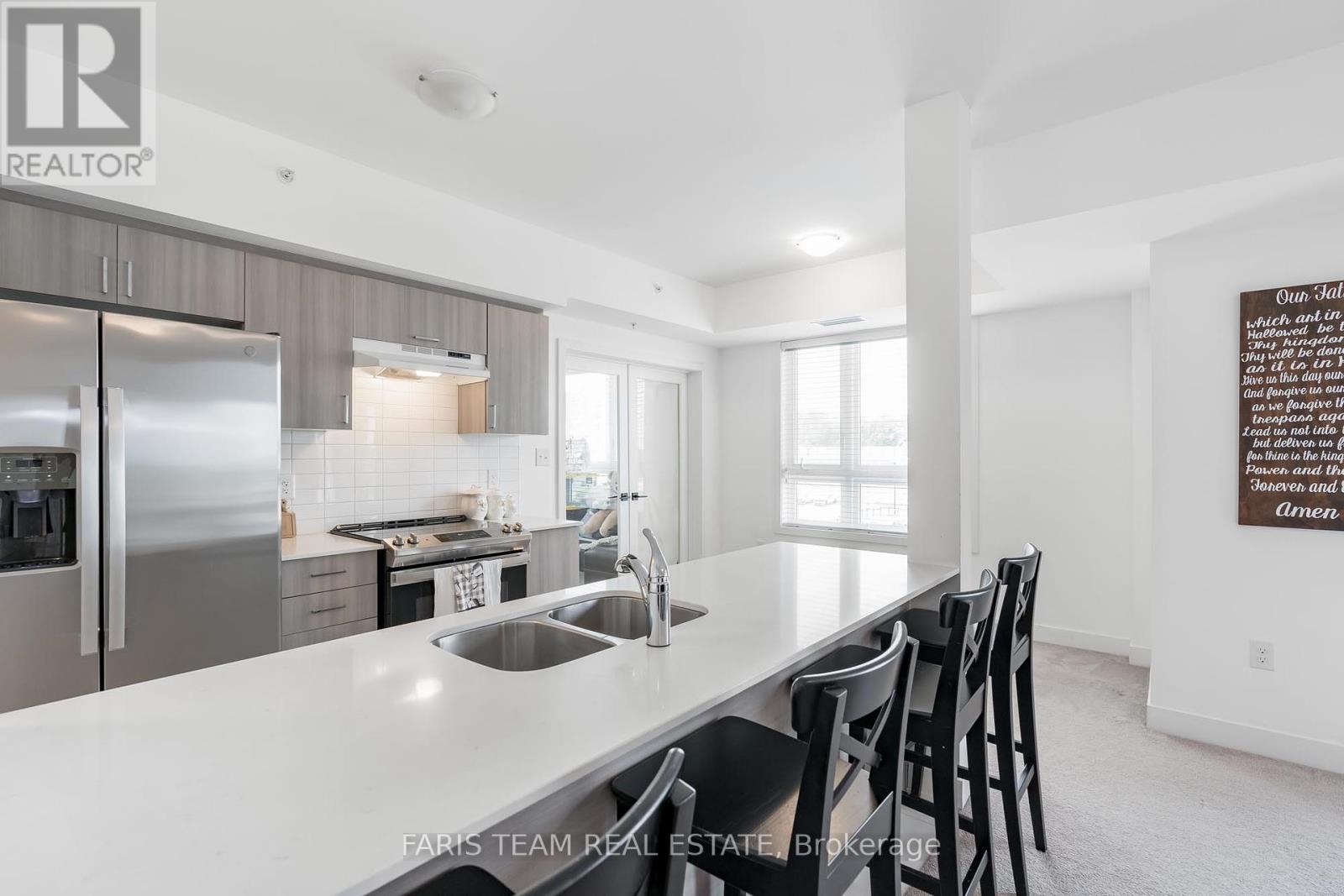302 - 6 Spice Way Barrie, Ontario L9J 0J9
$569,900Maintenance, Insurance, Common Area Maintenance
$548.41 Monthly
Maintenance, Insurance, Common Area Maintenance
$548.41 MonthlyTop 5 Reasons You Will Love This Condo: 1) Discover the comfort of this three bedroom, two bathroom condo, perfectly situated for easy access to the South Barrie GO station, highways, shopping, top-notch schools, parks, and all essential amenities 2) Located in the most desirable building of the development offering a peaceful atmosphere with just four floors and a total of 48 units 3) Perched on the third floor, this corner unit is bathed in natural light, thanks to its abundance of windows, creating a bright and inviting living space 4) Culinary dream kitchen featuring quartz countertops, a stylish tile backsplash, GE stainless-steel appliances, a waterline to the fridge, and an open-concept that flows seamlessly into the large family room 5) Enjoy a host of upgraded features, including smooth ceilings, in-suite laundry, modern bathrooms, tall ceilings, and a private balcony with a serene view of a quiet road and trees, offering a peaceful retreat from the future buildings. Age 3. Visit our website for more detailed information. *Please note some images have been virtually staged to show the potential of the condo. (id:35492)
Property Details
| MLS® Number | S11823586 |
| Property Type | Single Family |
| Community Name | Innis-Shore |
| Amenities Near By | Public Transit, Schools |
| Community Features | Pet Restrictions |
| Features | Balcony, In Suite Laundry |
| Parking Space Total | 1 |
Building
| Bathroom Total | 2 |
| Bedrooms Above Ground | 3 |
| Bedrooms Total | 3 |
| Amenities | Storage - Locker |
| Appliances | Dishwasher, Dryer, Refrigerator, Stove, Washer, Window Coverings |
| Cooling Type | Central Air Conditioning |
| Exterior Finish | Stucco, Steel |
| Flooring Type | Ceramic |
| Foundation Type | Poured Concrete |
| Heating Fuel | Natural Gas |
| Heating Type | Forced Air |
| Size Interior | 1,200 - 1,399 Ft2 |
| Type | Apartment |
Parking
| Underground |
Land
| Acreage | No |
| Land Amenities | Public Transit, Schools |
| Zoning Description | Rm3 |
Rooms
| Level | Type | Length | Width | Dimensions |
|---|---|---|---|---|
| Main Level | Kitchen | 2.77 m | 2.71 m | 2.77 m x 2.71 m |
| Main Level | Dining Room | 3.33 m | 2.29 m | 3.33 m x 2.29 m |
| Main Level | Living Room | 5.14 m | 4.96 m | 5.14 m x 4.96 m |
| Main Level | Primary Bedroom | 4.51 m | 3.54 m | 4.51 m x 3.54 m |
| Main Level | Bedroom | 3.89 m | 2.55 m | 3.89 m x 2.55 m |
| Main Level | Bedroom | 3.31 m | 2.3 m | 3.31 m x 2.3 m |
| Main Level | Laundry Room | 1.54 m | 0.89 m | 1.54 m x 0.89 m |
https://www.realtor.ca/real-estate/27701659/302-6-spice-way-barrie-innis-shore-innis-shore
Contact Us
Contact us for more information

Mark Faris
Broker
443 Bayview Drive
Barrie, Ontario L4N 8Y2
(705) 797-8485
(705) 797-8486
HTTP://www.FarisTeam.ca

Joel Faris
Salesperson
443 Bayview Drive
Barrie, Ontario L4N 8Y2
(705) 797-8485
(705) 797-8486
HTTP://www.FarisTeam.ca





















