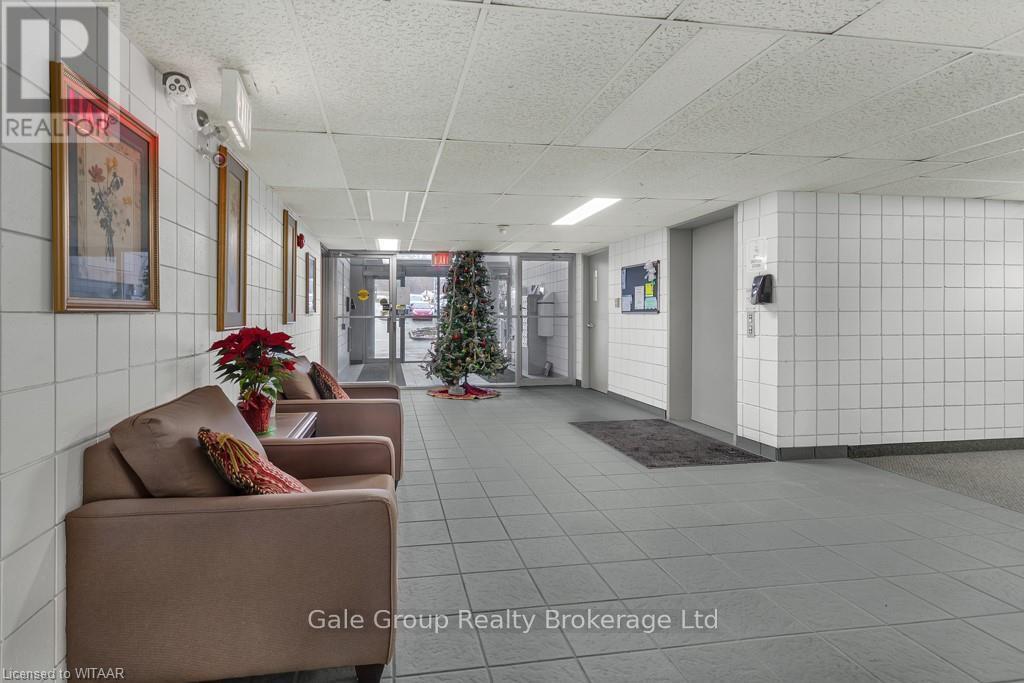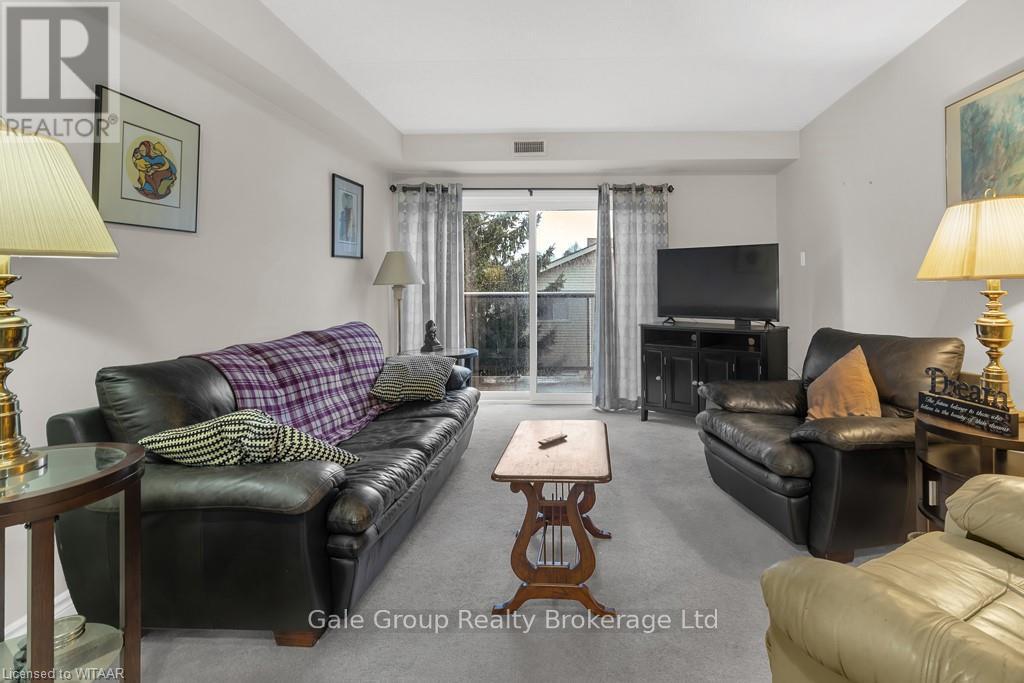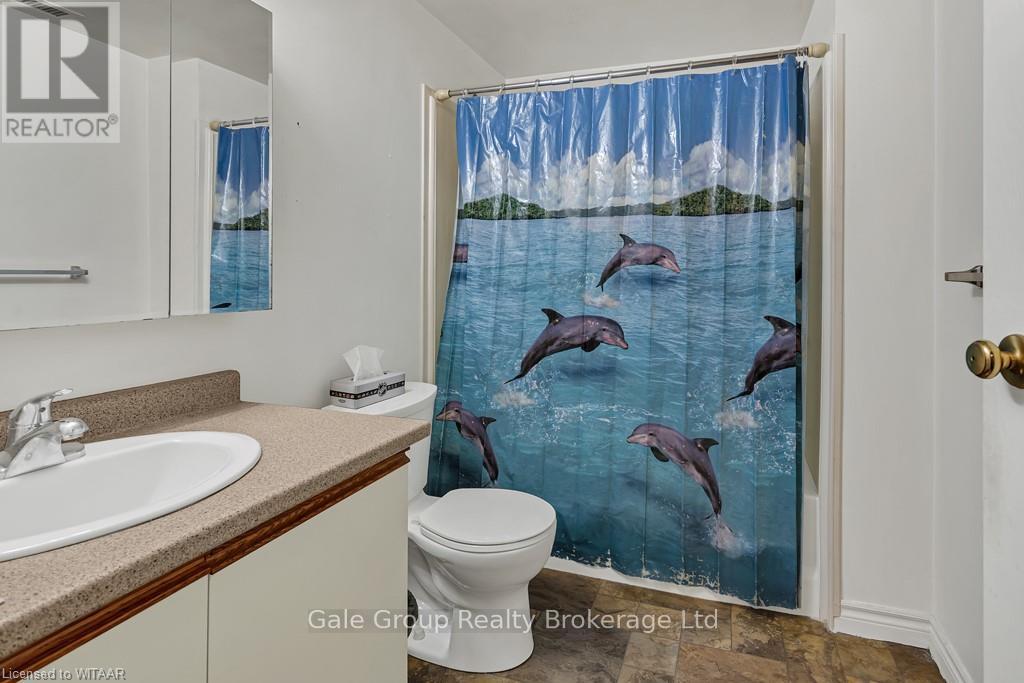302 - 163 Ferguson Drive Woodstock, Ontario N4V 1B1
$359,900Maintenance, Insurance, Common Area Maintenance, Water, Parking
$574.88 Monthly
Maintenance, Insurance, Common Area Maintenance, Water, Parking
$574.88 MonthlyHave you been looking for a pristine 2 bedroom, 2 bath home that is worry and maintenance free? This wonderful residence has a newer kitchen (2012), and is move in ready with an open concept kitchen / dining room / living room with patio doors to a terrace balcony. A large entryway closet and storage room off the main foyer are perfectly placed for great functionality. The Primary bedroom has an ensuite 4 pc bathroom and a spacious walk-in closet. You will also find another generous bedroom and a 2nd - 4 pc bathroom. In suite laundry hook ups are present, also on-site laundry facilities can be utilized. Also Included are the fridge, stove, and dishwasher. Parking is simple and hassle free. Conveniently located minutes from 401/403, great shopping, Southside Park for all your exercise and relaxation needs, with many restaurants close by for your dining pleasure. (id:35492)
Property Details
| MLS® Number | X11887811 |
| Property Type | Single Family |
| Community Name | Woodstock - South |
| Amenities Near By | Hospital |
| Community Features | Pet Restrictions |
| Equipment Type | Water Heater |
| Parking Space Total | 1 |
| Rental Equipment Type | Water Heater |
Building
| Bathroom Total | 2 |
| Bedrooms Above Ground | 2 |
| Bedrooms Total | 2 |
| Amenities | Exercise Centre, Party Room, Visitor Parking |
| Appliances | Water Heater, Dishwasher, Refrigerator, Stove |
| Cooling Type | Central Air Conditioning |
| Exterior Finish | Concrete, Stucco |
| Fire Protection | Monitored Alarm |
| Heating Fuel | Natural Gas |
| Heating Type | Forced Air |
| Size Interior | 900 - 999 Ft2 |
| Type | Apartment |
| Utility Water | Municipal Water |
Land
| Acreage | No |
| Land Amenities | Hospital |
| Zoning Description | R3 |
Rooms
| Level | Type | Length | Width | Dimensions |
|---|---|---|---|---|
| Main Level | Other | 2.99 m | 2.81 m | 2.99 m x 2.81 m |
| Main Level | Dining Room | 6.01 m | 3.5 m | 6.01 m x 3.5 m |
| Main Level | Living Room | 3.5 m | 3.35 m | 3.5 m x 3.35 m |
| Main Level | Primary Bedroom | 3.53 m | 2.74 m | 3.53 m x 2.74 m |
| Main Level | Bathroom | 2.89 m | 1.67 m | 2.89 m x 1.67 m |
| Main Level | Bedroom | 4.24 m | 2.72 m | 4.24 m x 2.72 m |
| Main Level | Bathroom | 2.64 m | 1.85 m | 2.64 m x 1.85 m |
| Main Level | Foyer | 3.51 m | 2.34 m | 3.51 m x 2.34 m |
| Main Level | Utility Room | 2.92 m | 1.7 m | 2.92 m x 1.7 m |
Contact Us
Contact us for more information
Jay Friesen
Broker
(519) 536-6542
homes.jayfriesenrealestate.ca/contact
https//www.facebook.com/jfriesenrealestate/
425 Dundas Street
Woodstock, Ontario N4S 1B8
(519) 539-6194
Jennifer Gale
Broker of Record
425 Dundas Street
Woodstock, Ontario N4S 1B8
(519) 539-6194



















