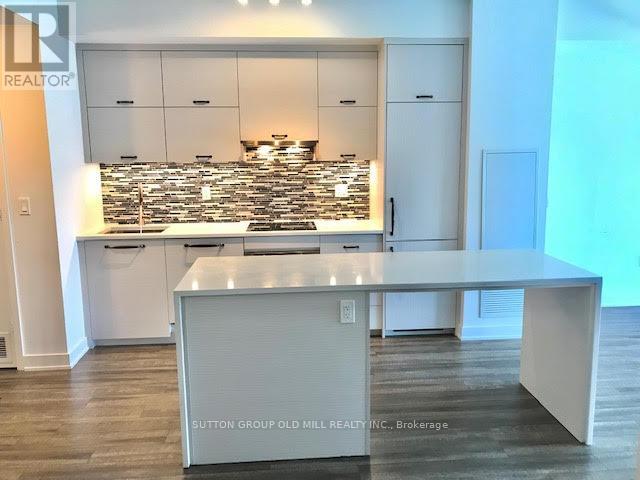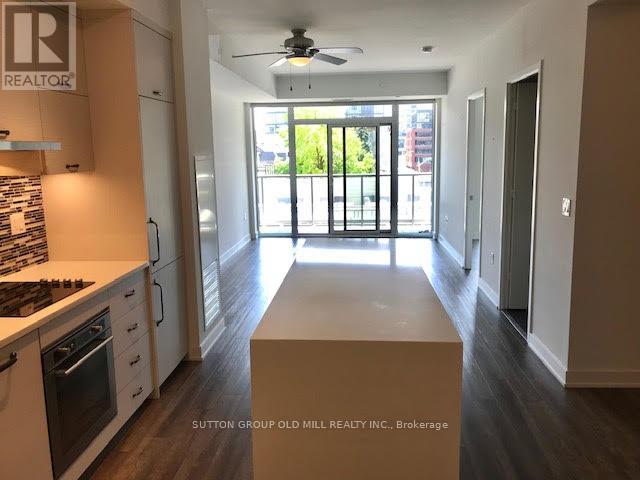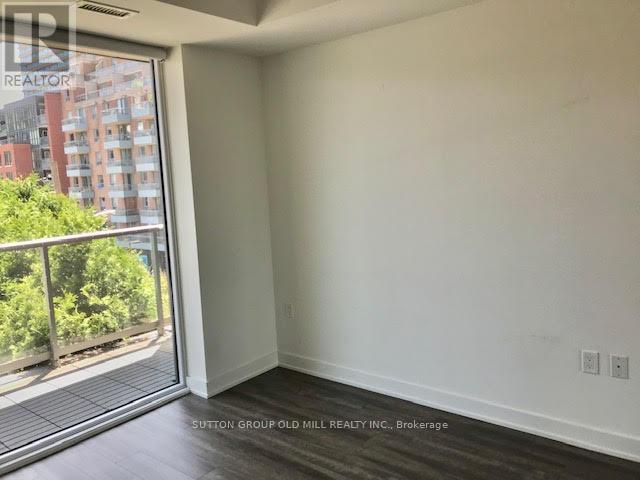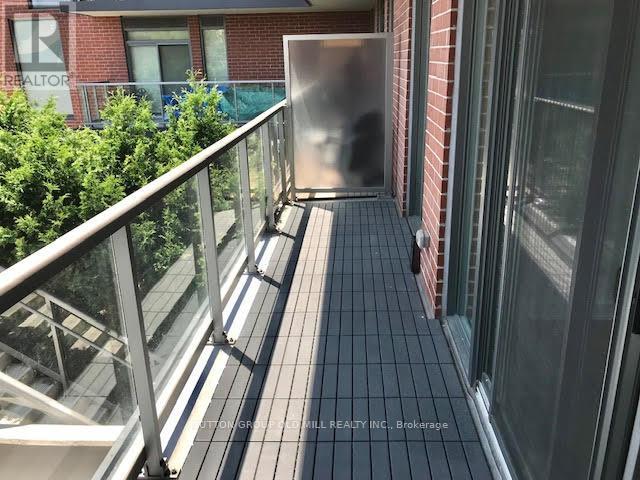302 - 106 Dovercourt Road Toronto, Ontario M6J 0G4
2 Bedroom
1 Bathroom
700 - 799 ft2
Central Air Conditioning
Forced Air
$678,000Maintenance, Heat, Water, Common Area Maintenance, Insurance
$590.60 Monthly
Maintenance, Heat, Water, Common Area Maintenance, Insurance
$590.60 MonthlyBright, beautiful and freshly painted..... Large 1 bed with a Large Den. Easy 2 Bed Conversion Boutique Living On Queen West, Premium Finishes And Design Details Unparalleled. Open Plan Design. Premium Paneled Appliances, Stone Counters, Floor To Ceiling Windows, Brushed Gold Accents, Engineered Flooring Throughout. 9"" High Ceilings. Stately Private Balcony is apprx 100 sq ft, faces south. Clean Lines, Clean View. Boutique and Bespoke living. **** EXTRAS **** Possibility of Arranging Rental Parking. (id:35492)
Property Details
| MLS® Number | C9368065 |
| Property Type | Single Family |
| Community Name | Trinity-Bellwoods |
| Amenities Near By | Park, Public Transit |
| Community Features | Pet Restrictions |
| Features | Balcony, Carpet Free |
Building
| Bathroom Total | 1 |
| Bedrooms Above Ground | 1 |
| Bedrooms Below Ground | 1 |
| Bedrooms Total | 2 |
| Amenities | Security/concierge, Exercise Centre, Storage - Locker |
| Appliances | Cooktop, Dishwasher, Freezer, Microwave, Oven, Range, Refrigerator |
| Cooling Type | Central Air Conditioning |
| Exterior Finish | Brick, Concrete |
| Heating Fuel | Natural Gas |
| Heating Type | Forced Air |
| Size Interior | 700 - 799 Ft2 |
| Type | Apartment |
Land
| Acreage | No |
| Land Amenities | Park, Public Transit |
Rooms
| Level | Type | Length | Width | Dimensions |
|---|---|---|---|---|
| Flat | Kitchen | 3.83 m | 2.84 m | 3.83 m x 2.84 m |
| Flat | Living Room | 4.54 m | 3.35 m | 4.54 m x 3.35 m |
| Flat | Dining Room | 4.54 m | 3.35 m | 4.54 m x 3.35 m |
| Flat | Primary Bedroom | 3.17 m | 2.74 m | 3.17 m x 2.74 m |
| Flat | Den | 3.81 m | 2.94 m | 3.81 m x 2.94 m |
Contact Us
Contact us for more information

Massimo Cannella
Salesperson
www.maxcan.ca
Sutton Group Old Mill Realty Inc.
74 Jutland Rd #40
Toronto, Ontario M8Z 0G7
74 Jutland Rd #40
Toronto, Ontario M8Z 0G7
(416) 234-2424
(416) 234-2323




























