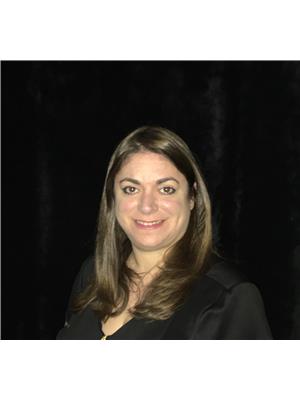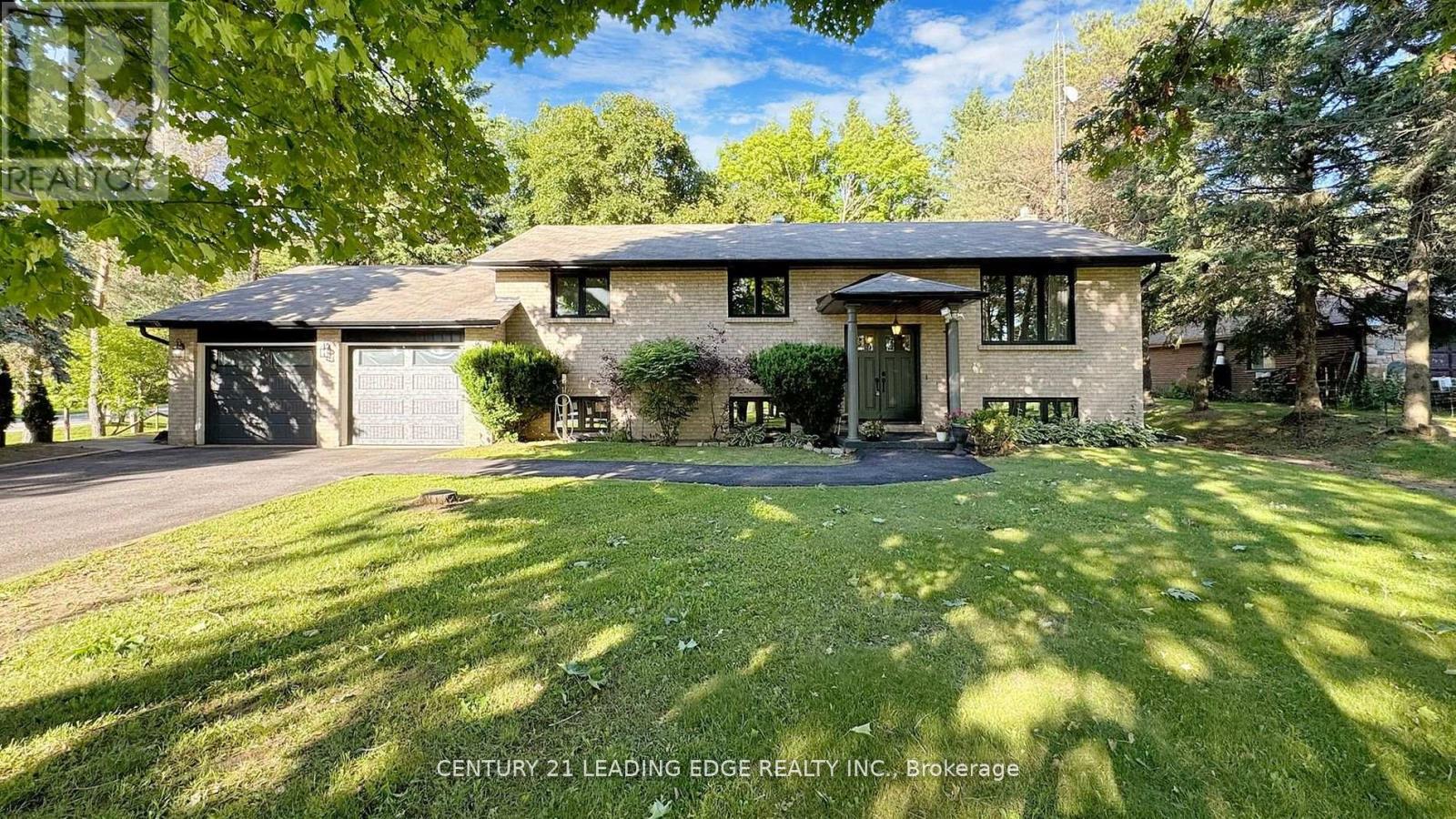301 Wagg Road Uxbridge, Ontario L0C 1A0
$1,248,800
Beautiful Bungalow On A Fabulous Private 1 Acre Corner Lot In A Sought After Location Of Goodwood. 3 +1 Bedroom With A Spacious Open Concept, Large Bright Windows Overlooking Yard, Soaring Mature Trees, Large Sunroom With Oversized Window and Walkout To Large Deck. Finished Lower Level With In-Law Suite Potential With A Separate Entrance From The 2 Car Garage, Family Room With Wet Bar, Updated Bathroom, 4th Bedrom, Gas Fireplace, Large Windows, and Separate Office. This Home Offers Privacy, Great Location With Large Driveway With Ample Parking For Cars, Trucks and Toys. **** EXTRAS **** Just A Couple Of Minutes To The Public School & GO, Close Drive To Downtown Uxbridge, Aurora, Stouffville, Lincolnville GO, Hwy 407/404. Close To Regional Forests, Trails, Golf, Skiing, Entertainment and Much More. (id:35492)
Property Details
| MLS® Number | N9046334 |
| Property Type | Single Family |
| Community Name | Rural Uxbridge |
| Parking Space Total | 10 |
Building
| Bathroom Total | 2 |
| Bedrooms Above Ground | 3 |
| Bedrooms Below Ground | 1 |
| Bedrooms Total | 4 |
| Appliances | Dishwasher, Dryer, Hood Fan, Refrigerator, Stove, Washer |
| Architectural Style | Raised Bungalow |
| Basement Development | Finished |
| Basement Features | Separate Entrance |
| Basement Type | N/a (finished) |
| Construction Style Attachment | Detached |
| Cooling Type | Central Air Conditioning |
| Exterior Finish | Brick, Wood |
| Fireplace Present | Yes |
| Flooring Type | Hardwood |
| Foundation Type | Brick, Wood |
| Heating Fuel | Natural Gas |
| Heating Type | Forced Air |
| Stories Total | 1 |
| Type | House |
Parking
| Attached Garage |
Land
| Acreage | No |
| Sewer | Septic System |
| Size Depth | 145 Ft ,2 In |
| Size Frontage | 298 Ft |
| Size Irregular | 298 X 145.2 Ft |
| Size Total Text | 298 X 145.2 Ft|1/2 - 1.99 Acres |
Rooms
| Level | Type | Length | Width | Dimensions |
|---|---|---|---|---|
| Lower Level | Family Room | 8.74 m | 7.04 m | 8.74 m x 7.04 m |
| Lower Level | Bedroom 4 | 2.98 m | 3.29 m | 2.98 m x 3.29 m |
| Lower Level | Office | 4.52 m | 3 m | 4.52 m x 3 m |
| Main Level | Living Room | 6.33 m | 4.5 m | 6.33 m x 4.5 m |
| Main Level | Dining Room | 3.9 m | 3.26 m | 3.9 m x 3.26 m |
| Main Level | Kitchen | 4.81 m | 3.13 m | 4.81 m x 3.13 m |
| Main Level | Sunroom | 5.69 m | 2.83 m | 5.69 m x 2.83 m |
| Main Level | Bedroom | 3.44 m | 4.26 m | 3.44 m x 4.26 m |
| Main Level | Bedroom 2 | 4.26 m | 3.08 m | 4.26 m x 3.08 m |
| Main Level | Bedroom 3 | 2.92 m | 3.08 m | 2.92 m x 3.08 m |
https://www.realtor.ca/real-estate/27192757/301-wagg-road-uxbridge-rural-uxbridge
Interested?
Contact us for more information

Lisa Rachel Meir-Kroi
Salesperson

165 Main Street North
Markham, Ontario L3P 1Y2
(905) 471-2121
(905) 471-0832
https://leadingedgerealty.c21.ca




































