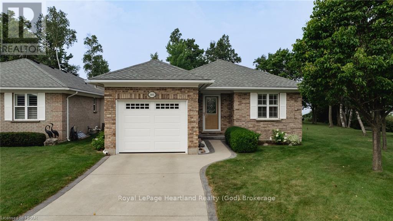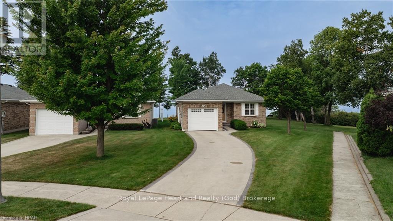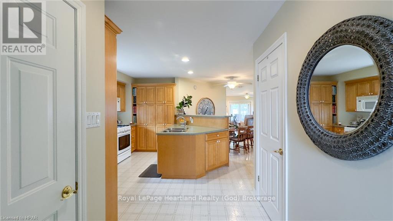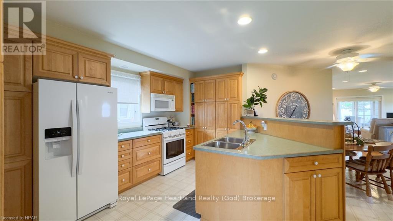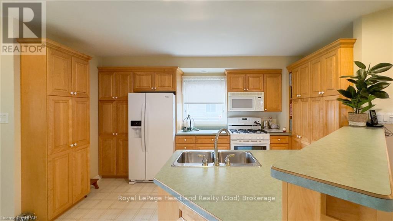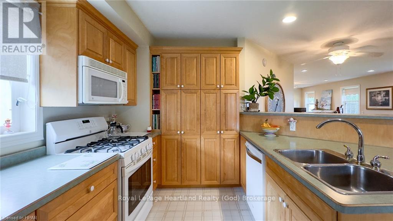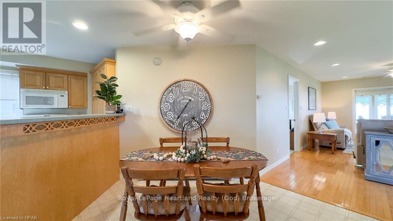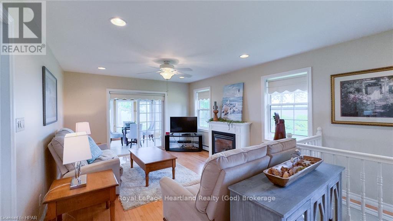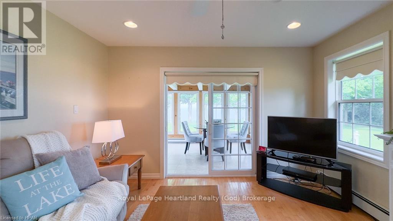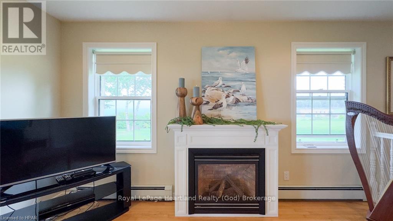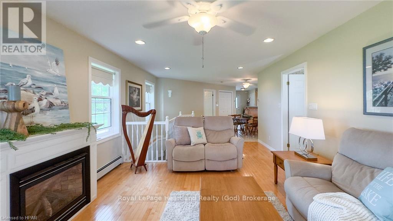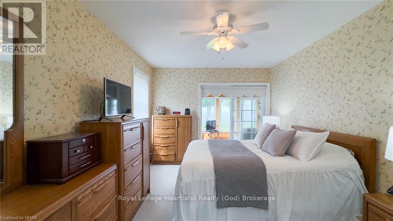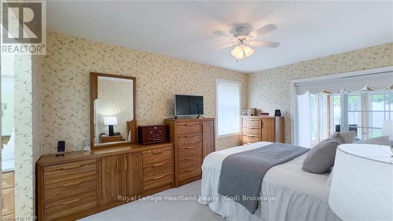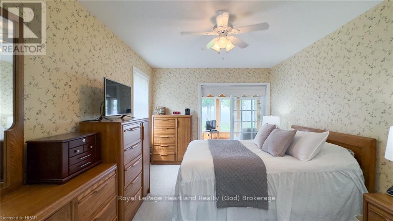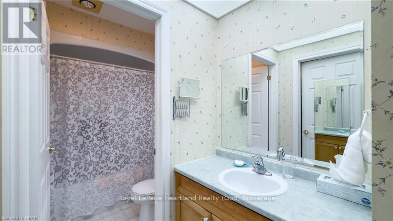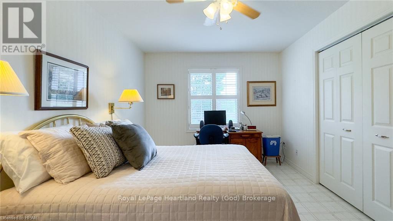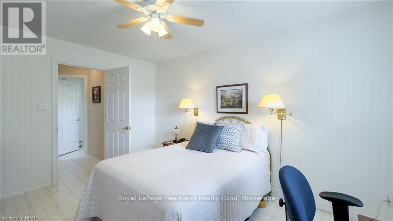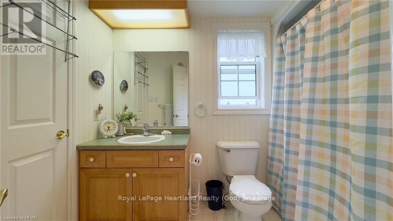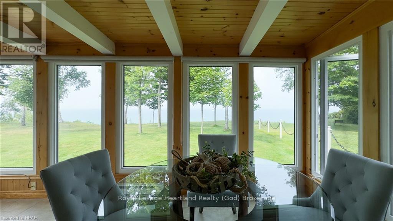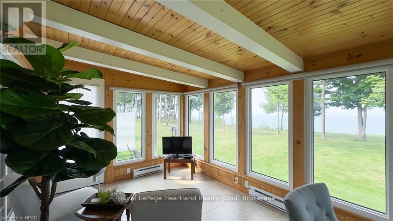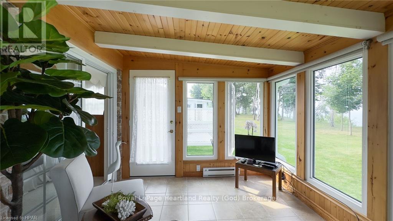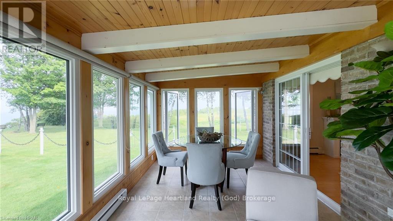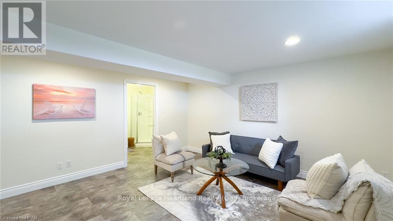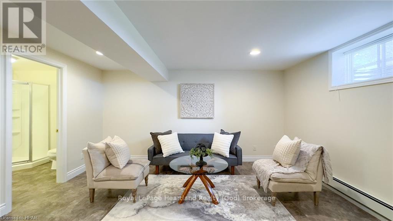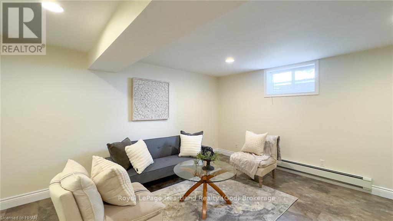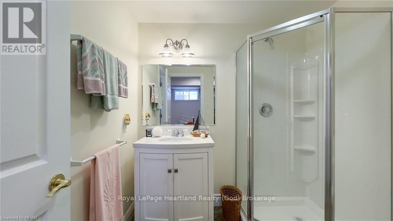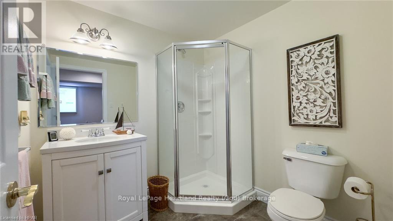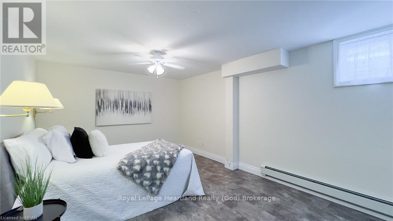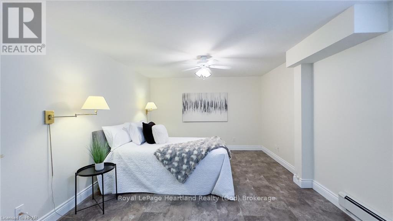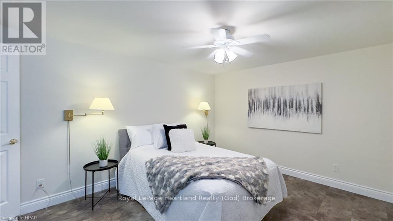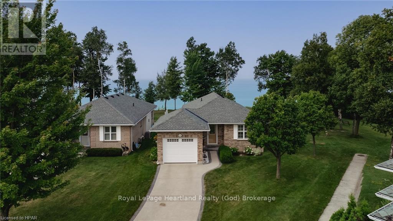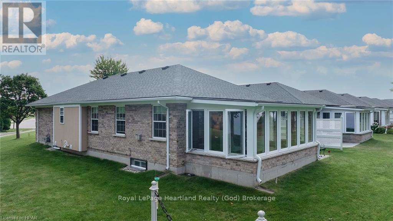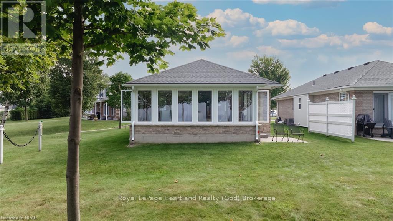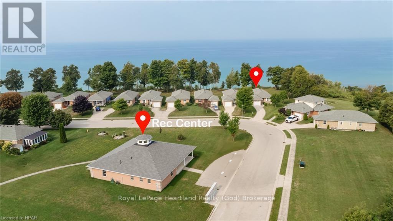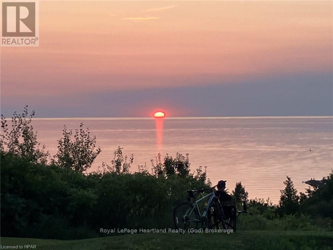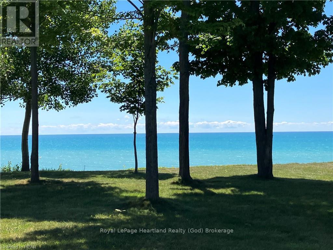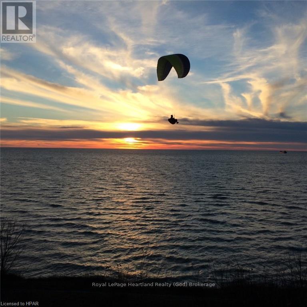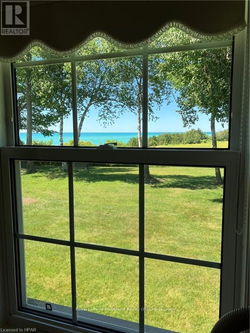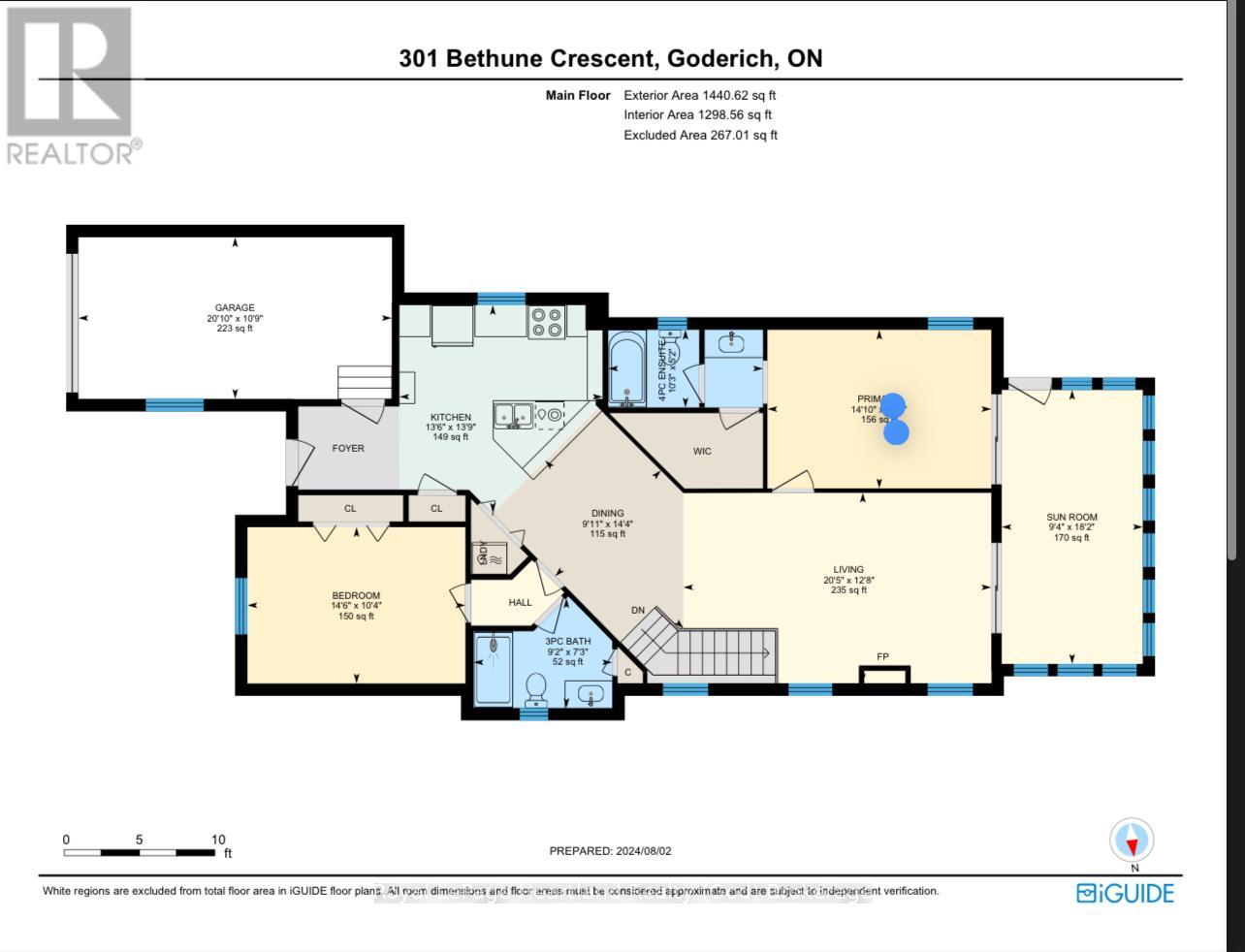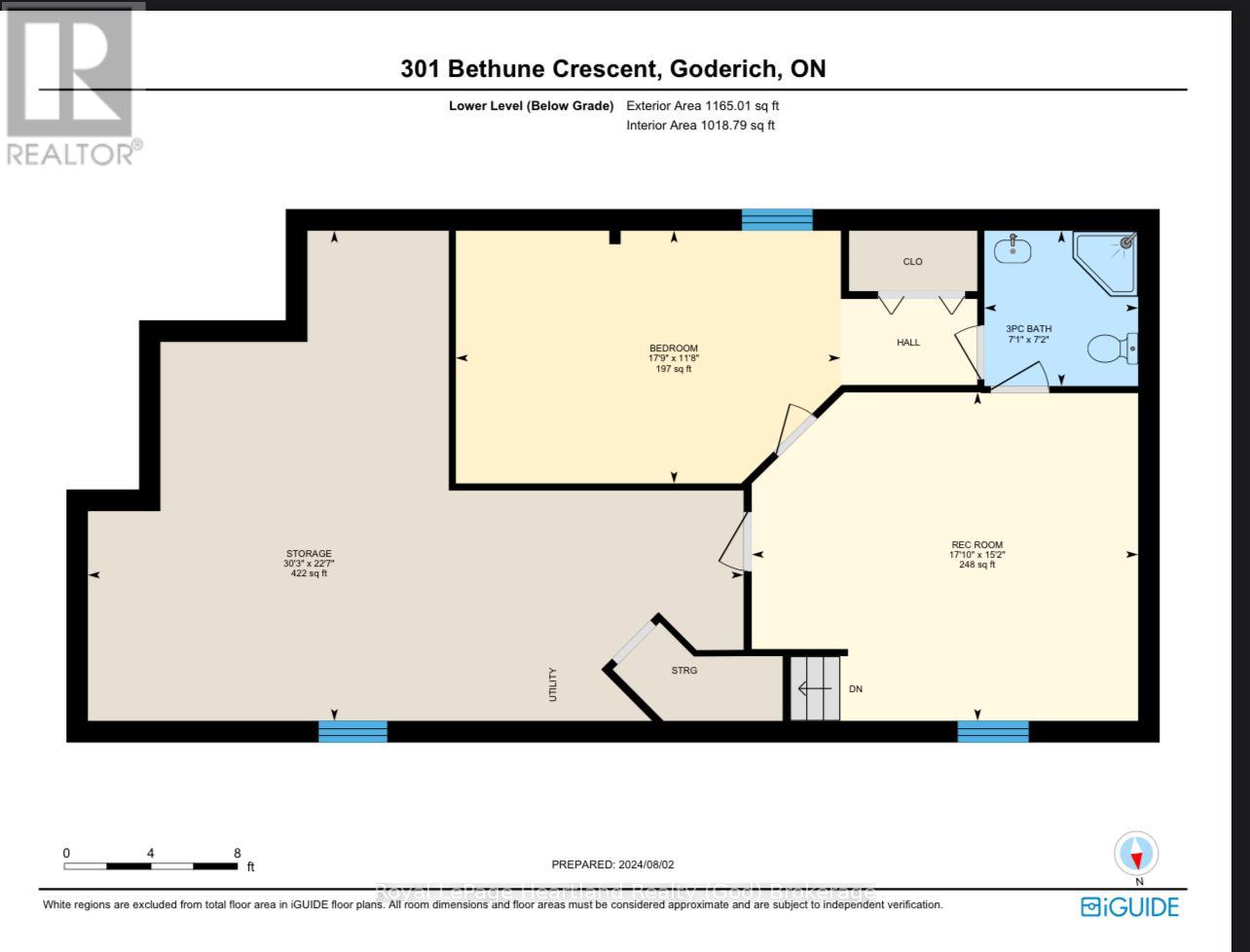301 Bethune Crescent Goderich, Ontario N7A 4M6
$939,900
**Stunning Lake Huron Retreat in South Cove Subdivision, Goderich, Ontario**Discover a rare gem nestled in the highly sought-after South Cove subdivision of beautiful Goderich, Ontario. This spacious bungalow boasts breathtaking views of Lake Huron, ensuring that you can enjoy the serene beauty of the water year-round. With 2+1 bedrooms and 3 full bathrooms, this property offers ample living space and extra room for guests. The main floor welcomes you with an open layout that enhances natural light and maximizes stunning lake views. The primary bedroom, along with the sunroom, offers a perfect setting to soak in the picturesque scenery, creating a tranquil retreat right at home. The lower level additional living space, ideal for entertainment or relaxation. Situated adjacent to a scenic path leading directly to the beach, this home is perfect for beach lovers and outdoor enthusiasts alike. Imagine leisurely strolls along the shore or enjoying summer afternoons with family and friends by the water. An added bonus of this community is the low-maintenance lifestyle it offers. For just $141.25 a month, residents enjoy comprehensive lawn maintenance, snow removal, and access to the communitys recreation center. This means you can unpack your bags and start living without the hassle of upkeep. Experience the best of Goderich living with this exquisite property that combines comfort, convenience, and captivating views. Don't miss out on this opportunity to make it yours! Floor plan uploaded, total square footage 2500 (id:35492)
Property Details
| MLS® Number | X10780341 |
| Property Type | Single Family |
| Community Name | Goderich Town |
| Amenities Near By | Hospital |
| Equipment Type | None |
| Features | Flat Site, Lighting, Dry |
| Parking Space Total | 5 |
| Rental Equipment Type | None |
| Structure | Dock |
| View Type | Lake View |
| Water Front Type | Waterfront |
Building
| Bathroom Total | 2 |
| Bedrooms Above Ground | 2 |
| Bedrooms Below Ground | 1 |
| Bedrooms Total | 3 |
| Amenities | Fireplace(s) |
| Appliances | Water Heater - Tankless, Dishwasher, Dryer, Garage Door Opener, Microwave, Refrigerator, Stove, Washer, Window Coverings |
| Architectural Style | Bungalow |
| Basement Development | Finished |
| Basement Type | Full (finished) |
| Construction Style Attachment | Detached |
| Exterior Finish | Vinyl Siding, Brick |
| Fire Protection | Smoke Detectors |
| Foundation Type | Poured Concrete |
| Heating Fuel | Natural Gas |
| Heating Type | Hot Water Radiator Heat |
| Stories Total | 1 |
| Type | House |
| Utility Water | Municipal Water |
Parking
| Attached Garage |
Land
| Acreage | No |
| Land Amenities | Hospital |
| Sewer | Sanitary Sewer |
| Size Frontage | 21 M |
| Size Irregular | 21 Acre |
| Size Total Text | 21 Acre|under 1/2 Acre |
| Zoning Description | R1-1-h |
Rooms
| Level | Type | Length | Width | Dimensions |
|---|---|---|---|---|
| Basement | Bedroom | 3.56 m | 5.41 m | 3.56 m x 5.41 m |
| Basement | Bathroom | 2.16 m | 2.18 m | 2.16 m x 2.18 m |
| Basement | Recreational, Games Room | 4.62 m | 5.44 m | 4.62 m x 5.44 m |
| Basement | Utility Room | 9.22 m | 6.88 m | 9.22 m x 6.88 m |
| Main Level | Living Room | 3.86 m | 6.22 m | 3.86 m x 6.22 m |
| Main Level | Dining Room | 3.48 m | 3.02 m | 3.48 m x 3.02 m |
| Main Level | Kitchen | 4.19 m | 4.11 m | 4.19 m x 4.11 m |
| Main Level | Bedroom | 3.17 m | 4.57 m | 3.17 m x 4.57 m |
| Main Level | Bathroom | 2.21 m | 2.79 m | 2.21 m x 2.79 m |
| Main Level | Primary Bedroom | 4.52 m | 3.2 m | 4.52 m x 3.2 m |
| Main Level | Other | 1.57 m | 3.12 m | 1.57 m x 3.12 m |
| Main Level | Sunroom | 2.84 m | 5.54 m | 2.84 m x 5.54 m |
Utilities
| Cable | Installed |
| Wireless | Available |
Contact Us
Contact us for more information

Melissa Daer
Salesperson
Branch: 33 Hamilton St
Goderich, Ontario N7A 1P8
(519) 524-6789
(519) 524-6723
www.rlpheartland.ca/

Jarod Mcmanus
Salesperson
www.linkedin.com/in/jarod-mcmanus-86b089229/
Branch: 33 Hamilton St
Goderich, Ontario N7A 1P8
(519) 524-6789
(519) 524-6723
www.rlpheartland.ca/

