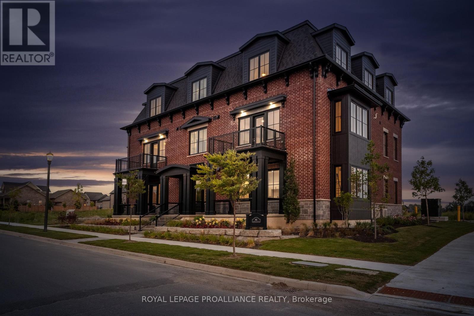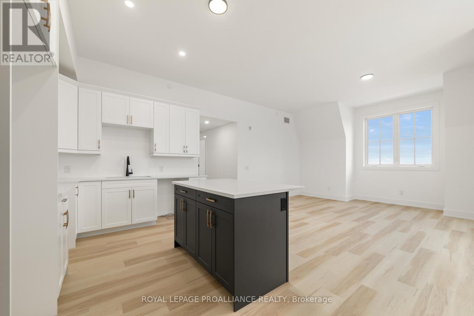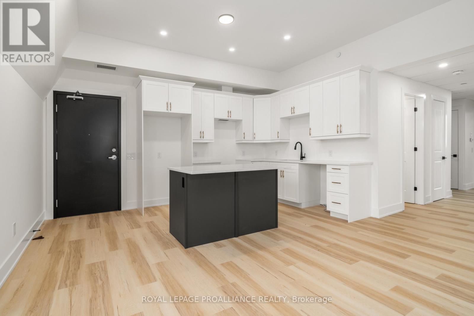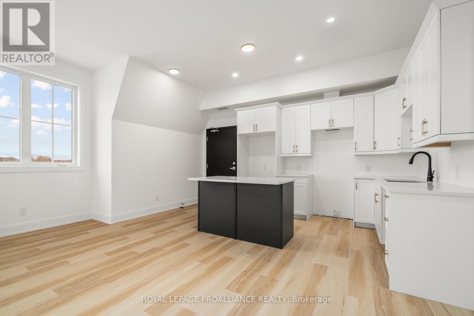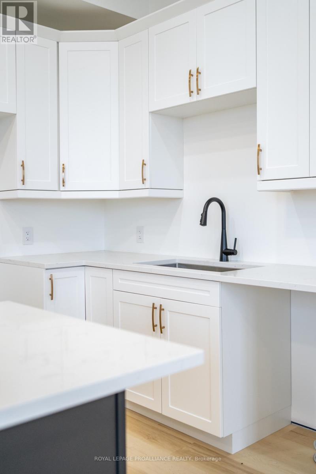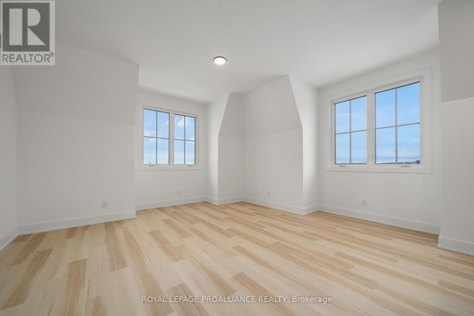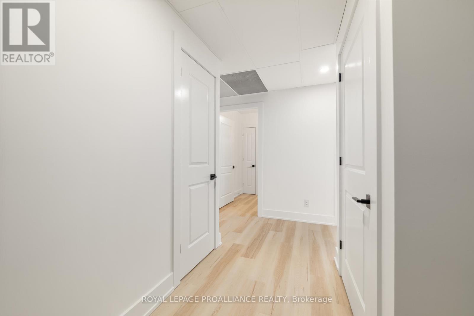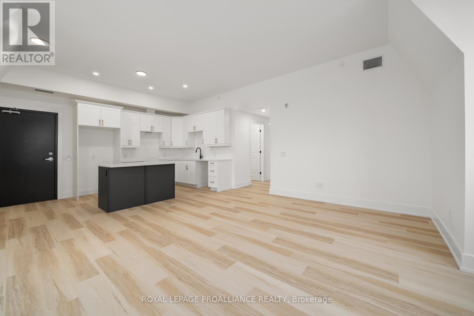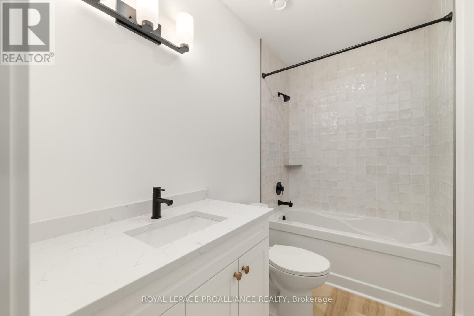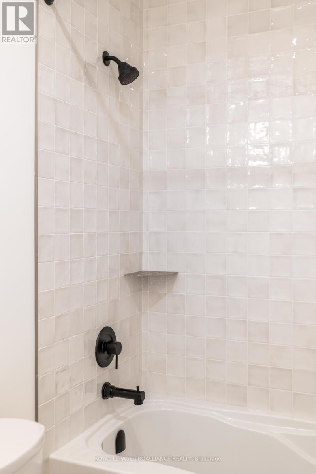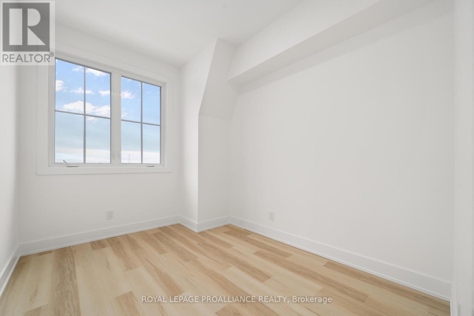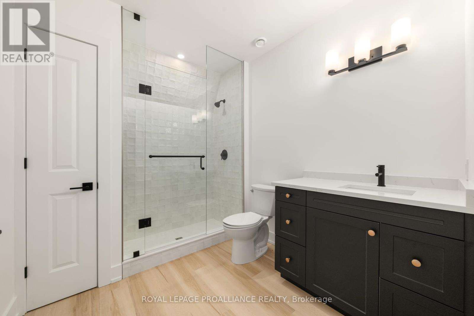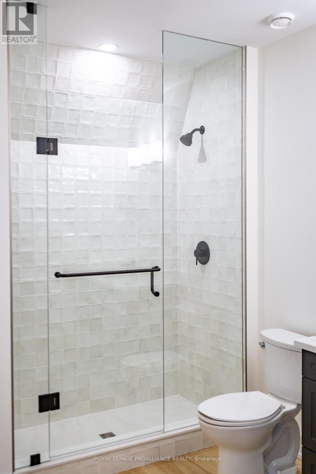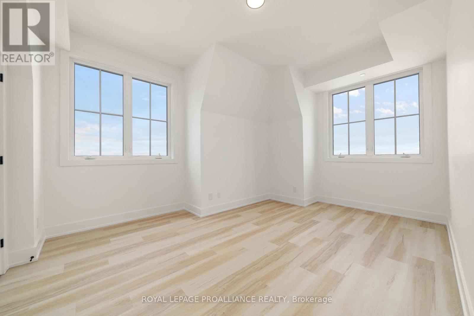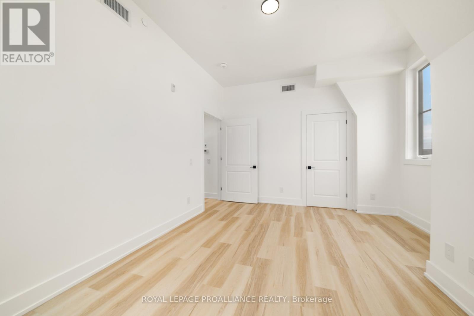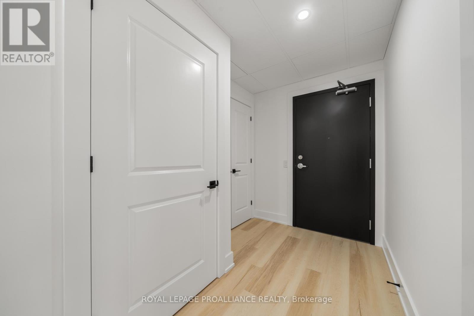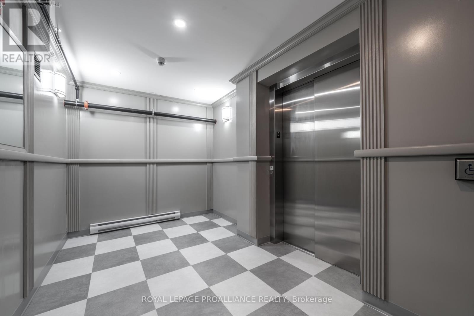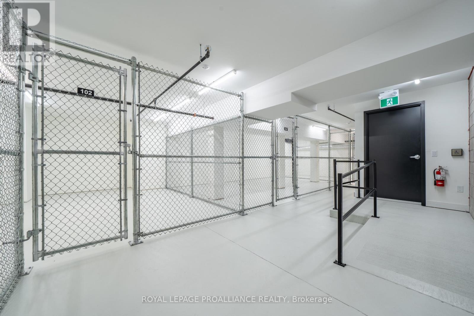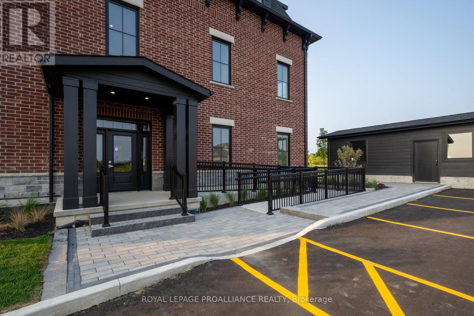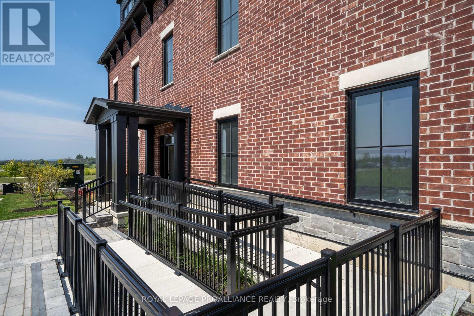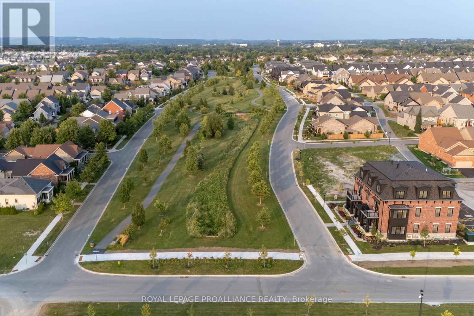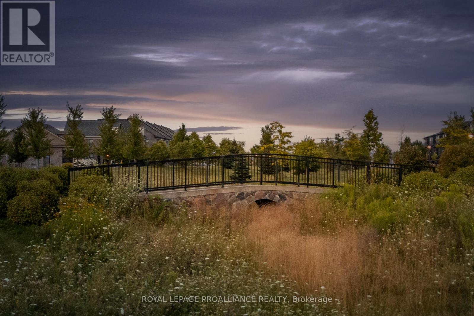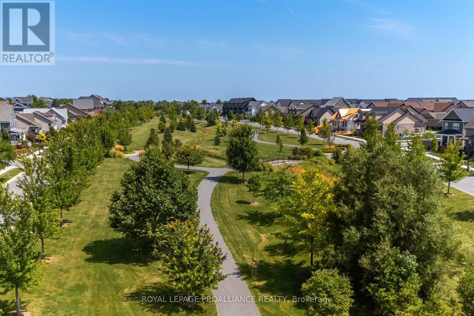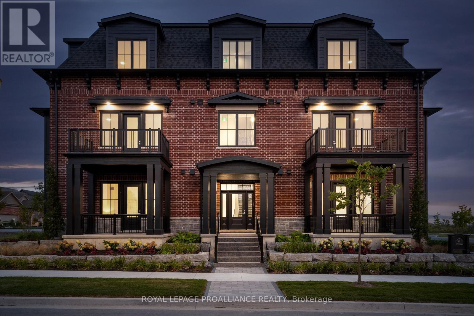301 - 941 Charles Wilson Parkway Cobourg, Ontario K9A 0L2
$899,900Maintenance, Common Area Maintenance, Insurance
$820 Monthly
Maintenance, Common Area Maintenance, Insurance
$820 MonthlyWelcome to Unit 301 at Rubidge Place, Cobourg's newest premier condo development. This boutique-style building features 6 exclusive units, combining timeless architectural charm with luxury condominium living. With only two corner units per floor, residents are treated to enhanced privacy and expansive views. Spanning 1,120 sq ft, this beautifully designed 2-bedroom, 2-bath condo offers a contemporary retreat with abundant natural light throughout. Enjoy 10 ft ceilings, scenic 3rd floor views, and breathtaking sunsets on demand. With elevator access, dedicated storage, parking, and two entrances into the unit, this condo provides a perfect balance of convenience and style. Ideal for a lock-and-go lifestyle, Unit 301 combines modern comfort with low-maintenance living. Experience the best of luxury living at Rubidge Place! (id:35492)
Open House
This property has open houses!
1:00 pm
Ends at:2:30 pm
Property Details
| MLS® Number | X11888262 |
| Property Type | Single Family |
| Community Name | Cobourg |
| Amenities Near By | Beach, Hospital, Marina, Park |
| Community Features | Pet Restrictions, School Bus |
| Equipment Type | Water Heater - Tankless |
| Features | Wheelchair Access, Carpet Free, In Suite Laundry |
| Parking Space Total | 1 |
| Rental Equipment Type | Water Heater - Tankless |
Building
| Bathroom Total | 2 |
| Bedrooms Above Ground | 2 |
| Bedrooms Total | 2 |
| Amenities | Visitor Parking, Storage - Locker |
| Appliances | Water Heater - Tankless |
| Ceiling Type | Suspended Ceiling |
| Cooling Type | Central Air Conditioning |
| Exterior Finish | Brick |
| Fire Protection | Controlled Entry, Smoke Detectors |
| Foundation Type | Poured Concrete |
| Heating Type | Forced Air |
| Size Interior | 1,000 - 1,199 Ft2 |
| Type | Apartment |
Land
| Acreage | No |
| Land Amenities | Beach, Hospital, Marina, Park |
| Landscape Features | Landscaped |
Rooms
| Level | Type | Length | Width | Dimensions |
|---|---|---|---|---|
| Main Level | Kitchen | 2.74 m | 3.2 m | 2.74 m x 3.2 m |
| Main Level | Great Room | 4.32 m | 4.78 m | 4.32 m x 4.78 m |
| Main Level | Primary Bedroom | 4.34 m | 3.07 m | 4.34 m x 3.07 m |
| Main Level | Bedroom 2 | 3.58 m | 2.79 m | 3.58 m x 2.79 m |
| Main Level | Bathroom | 2.88 m | 2.25 m | 2.88 m x 2.25 m |
| Main Level | Bathroom | 2.75 m | 1.53 m | 2.75 m x 1.53 m |
| Main Level | Foyer | 2.9 m | 1.91 m | 2.9 m x 1.91 m |
https://www.realtor.ca/real-estate/27727742/301-941-charles-wilson-parkway-cobourg-cobourg
Contact Us
Contact us for more information
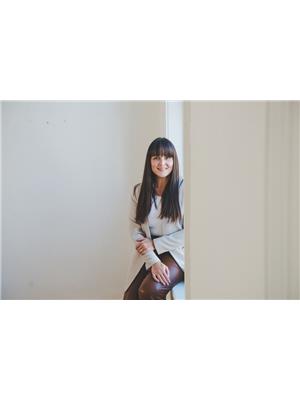
Lindsey Edwards
Salesperson
noco.realty/
https//www.facebook.com/nocorealty
1005 Elgin St West #300
Cobourg, Ontario K9A 5J4
(905) 377-8888

