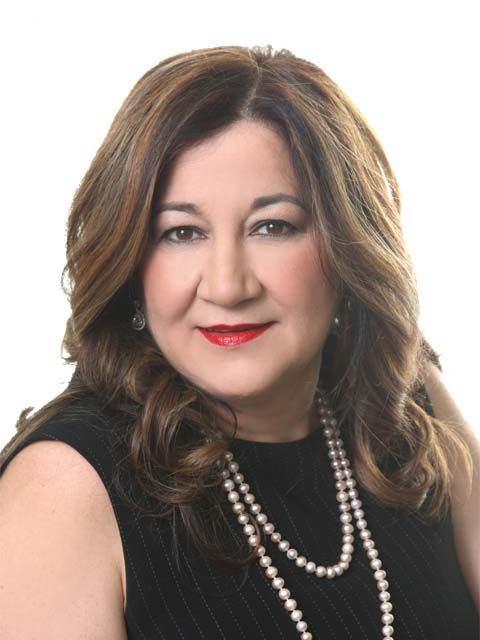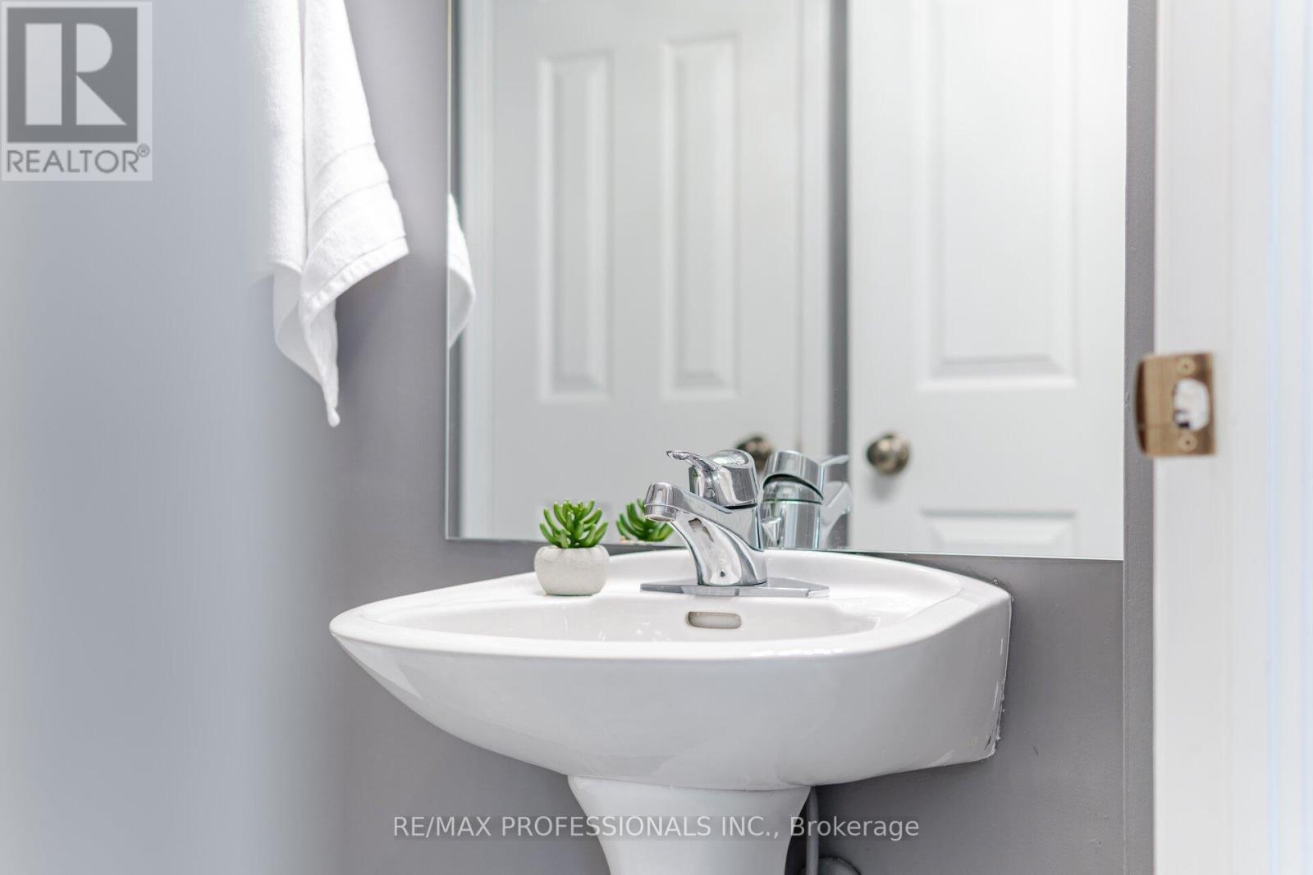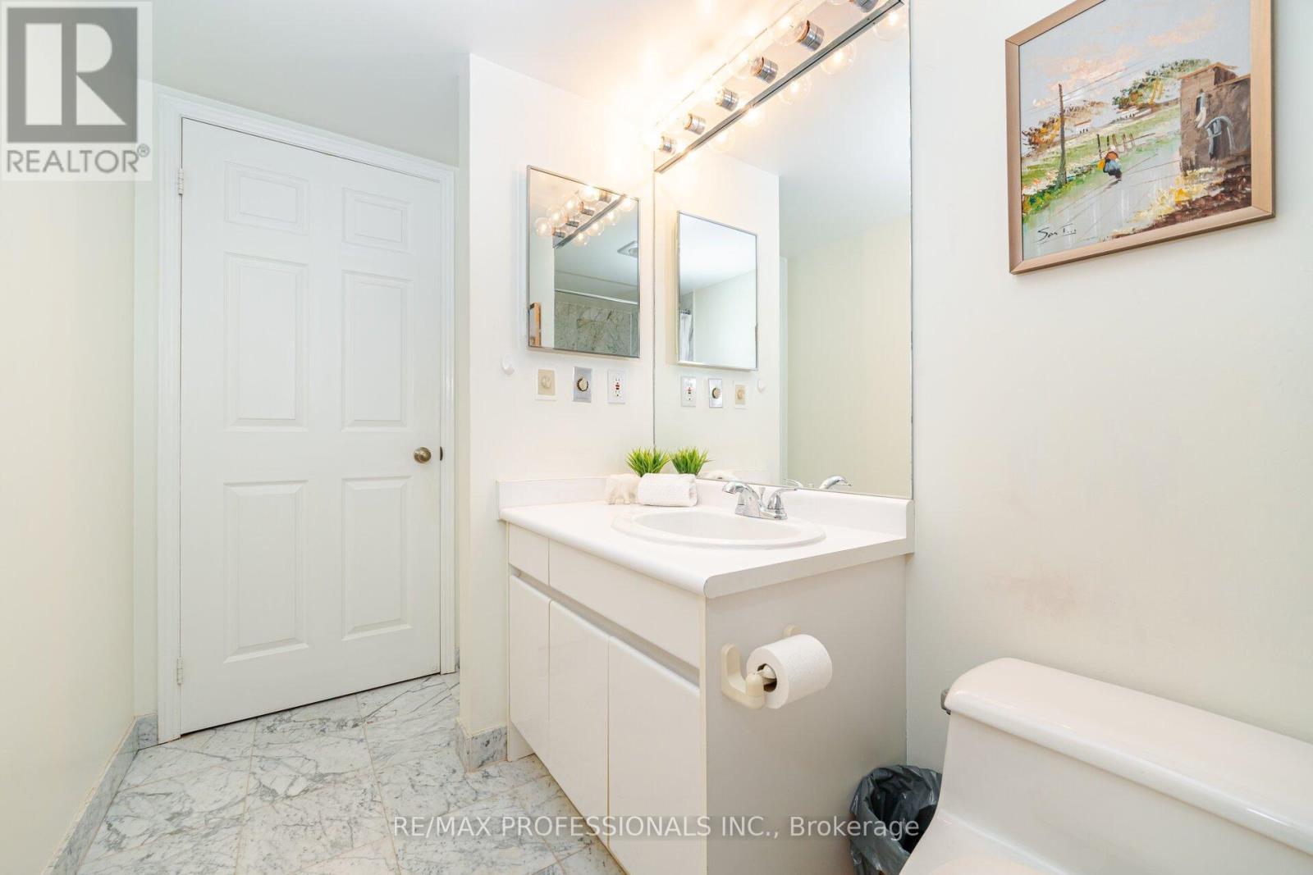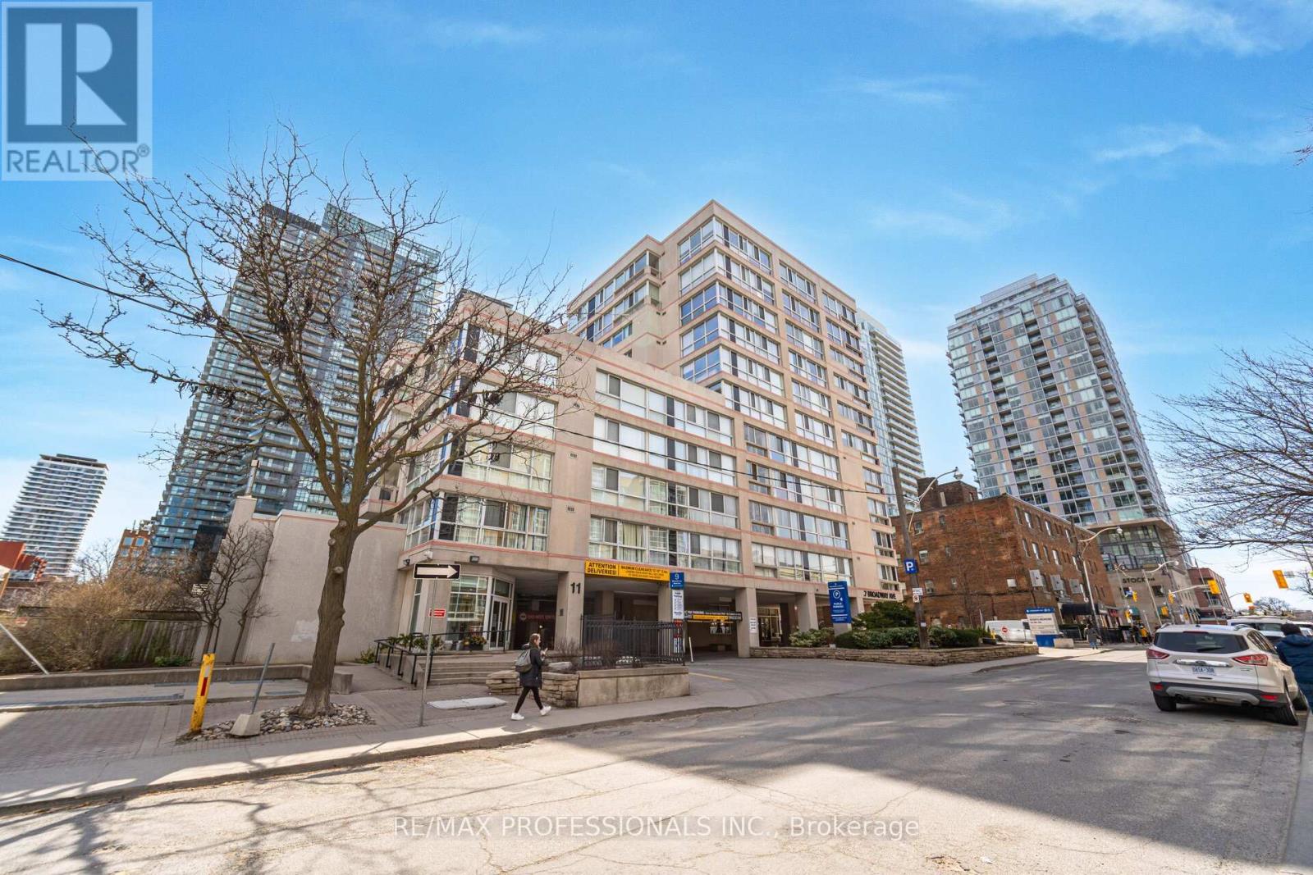301 - 7 Broadway Avenue Toronto, Ontario M4P 3C5
$559,000Maintenance, Water, Common Area Maintenance, Insurance
$1,008.14 Monthly
Maintenance, Water, Common Area Maintenance, Insurance
$1,008.14 Monthly***Heart of Toronto's popular Midtown! Yonge and Eglinton! Just east of Yonge you will find the boutique ""Broadway Plaza"" Building*** This sun-filled, spacious *** 743 sqft***, Oversized corner 1 bedroom + solarium/office suite. Features 2 bathrooms, locker features engineered hardwood flooring and floor to ceiling windows throughout. Large living room and dining room, great for entertaining with beautiful south east exposure. Open concept chef's kitchen offers custom backsplash, pot lighting. Kitchen Aid 3-door S/S fridge, G.E. S/S stove, G.E. B/I microwave, S/S Bosch B/I dishwasher, Bosch washer, Bosch dryer, central vacuum system. Primary bedroom boasts a 4-piece ensuite with jacuzzi tub, a walk-in closet and an enclosed balcony for your home office. Newly refreshed lobby and hallways. Building amenities include 24 hr concierge, a rooftop garden and bbq area, indoor pool and jacuzzi, exercise room, games room, bike storage and much more. One locker is included close to the elevator rental parking. Onsite car wash and car detailing available.This location can't be beat as it's a 3 minute walk to Eglinton Subway Station and the future Crosstown Lrt. At your doorstep, major banks, any cuisine you desire with a wide range of restaurants, great mix of shops, cinemas, entertainment, grocery stores, top ranking schools and parks. **** EXTRAS **** All Elfs, all blinds, mirrored closet doors, pot lighting, Kitchen Aid 3-door s/s fridge, GE s/s stove, GE B/I microwave, s/s Bosch B/I dishwasher, Bosch washer, Bosch dryer, central vacuum system and attachments all in \"as is\" condition. (id:35492)
Property Details
| MLS® Number | C11906143 |
| Property Type | Single Family |
| Neigbourhood | Davisville |
| Community Name | Mount Pleasant West |
| Amenities Near By | Public Transit, Place Of Worship, Schools |
| Community Features | Pets Not Allowed |
| Features | Flat Site, Balcony |
| Parking Space Total | 1 |
| Pool Type | Indoor Pool |
Building
| Bathroom Total | 2 |
| Bedrooms Above Ground | 1 |
| Bedrooms Total | 1 |
| Amenities | Recreation Centre, Exercise Centre, Party Room, Sauna, Storage - Locker, Security/concierge |
| Appliances | Blinds, Dishwasher, Dryer, Microwave, Refrigerator, Stove, Washer |
| Cooling Type | Central Air Conditioning |
| Exterior Finish | Concrete |
| Fire Protection | Security System, Security Guard |
| Flooring Type | Hardwood, Ceramic, Marble |
| Half Bath Total | 1 |
| Heating Fuel | Electric |
| Heating Type | Heat Pump |
| Size Interior | 700 - 799 Ft2 |
| Type | Apartment |
Parking
| Underground |
Land
| Acreage | No |
| Land Amenities | Public Transit, Place Of Worship, Schools |
| Zoning Description | Residential |
Rooms
| Level | Type | Length | Width | Dimensions |
|---|---|---|---|---|
| Main Level | Living Room | 4.88 m | 4.72 m | 4.88 m x 4.72 m |
| Main Level | Dining Room | 2.69 m | 1.83 m | 2.69 m x 1.83 m |
| Main Level | Kitchen | 2.44 m | 2.13 m | 2.44 m x 2.13 m |
| Main Level | Primary Bedroom | 3.78 m | 3.25 m | 3.78 m x 3.25 m |
| Main Level | Solarium | 2.95 m | 1.22 m | 2.95 m x 1.22 m |
| Main Level | Foyer | 2.44 m | 1.01 m | 2.44 m x 1.01 m |
Contact Us
Contact us for more information

Jeff Macko
Salesperson
(416) 565-3332
www.jeffmacko.com
www.facebook.com/JeffMackoSells
1 East Mall Cres Unit D-3-C
Toronto, Ontario M9B 6G8
(416) 232-9000
(416) 232-1281

Frances Zuccarini
Broker
www.416forsale.com
1 East Mall Cres Unit D-3-C
Toronto, Ontario M9B 6G8
(416) 232-9000
(416) 232-1281










































