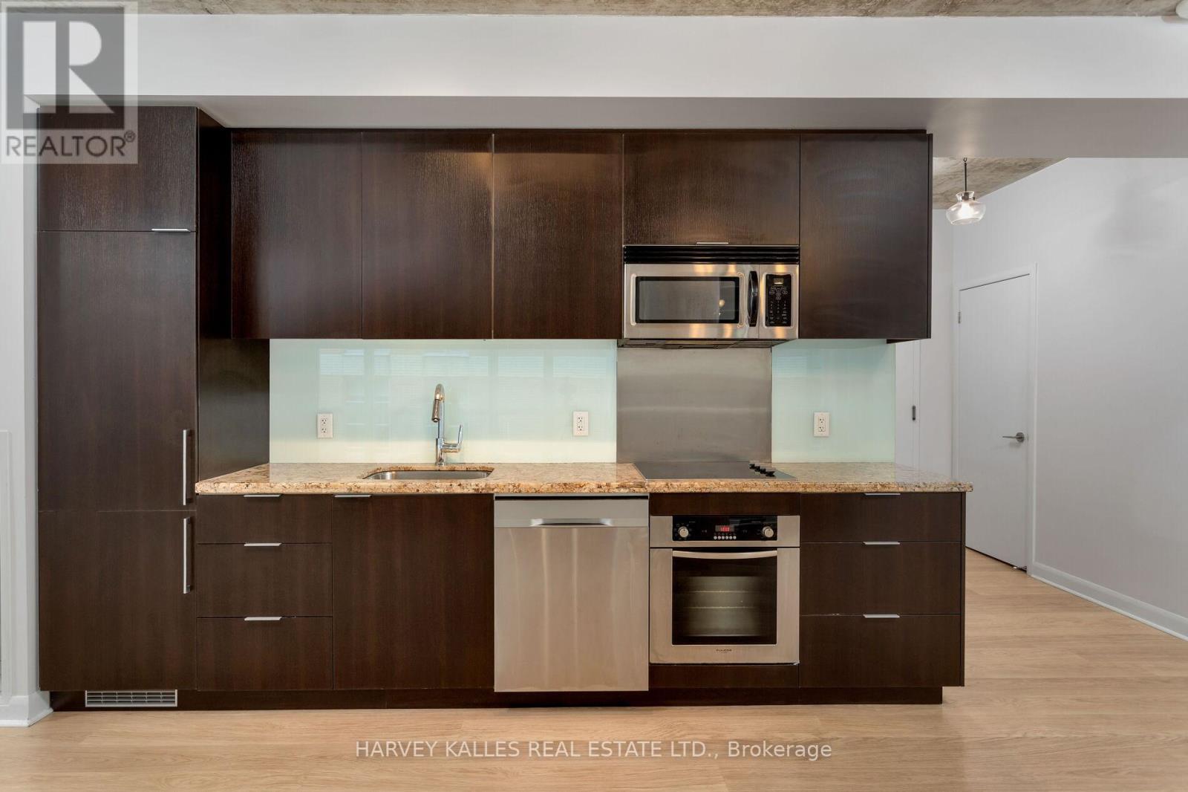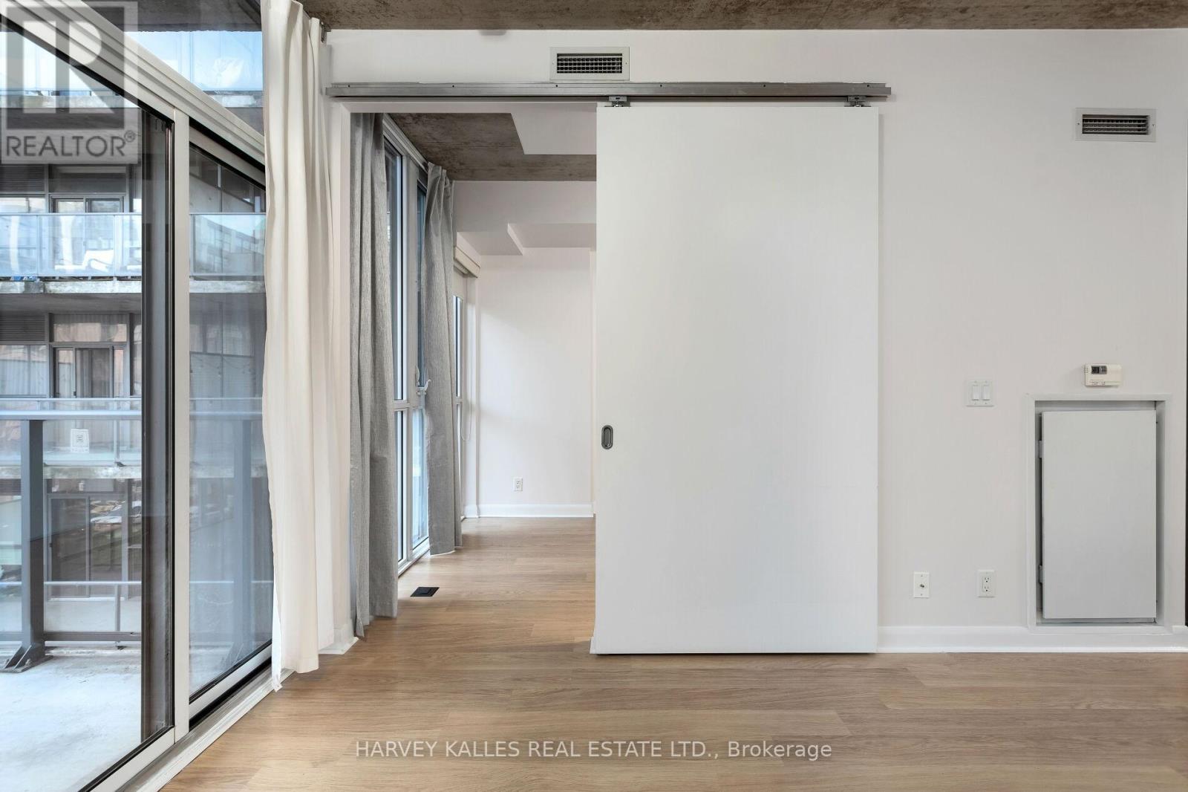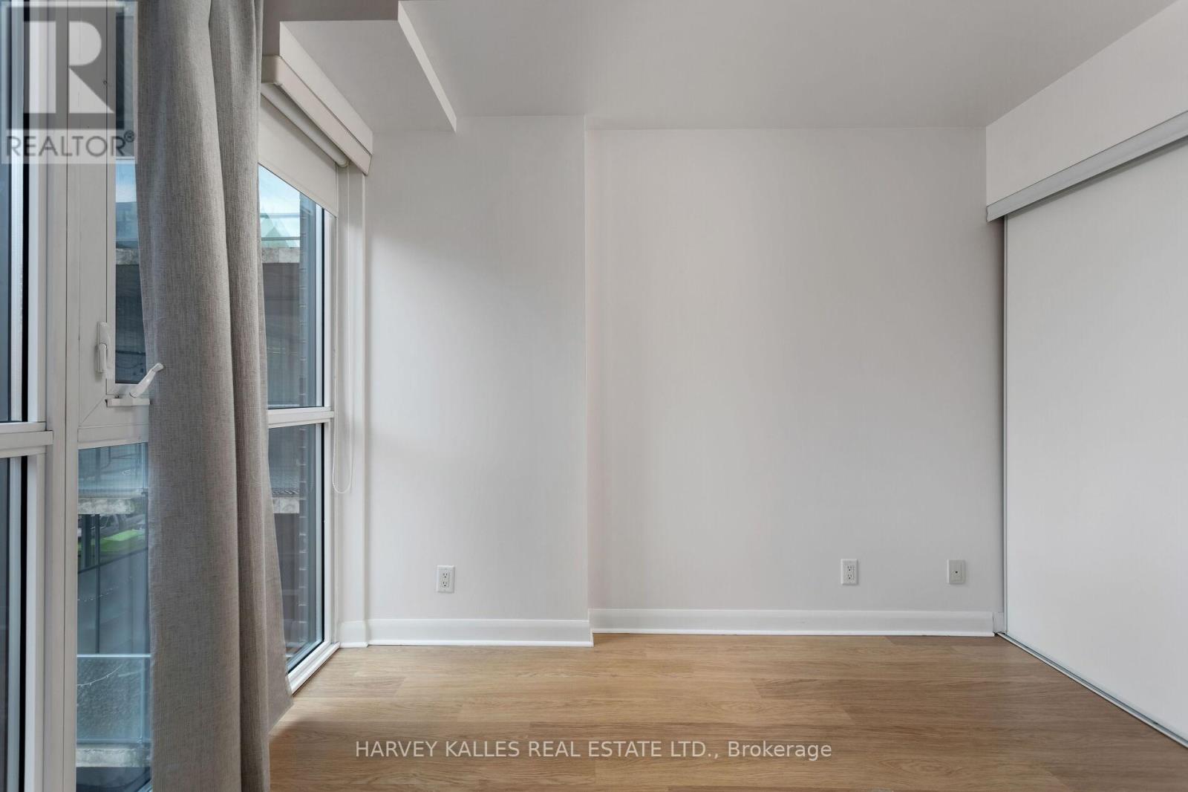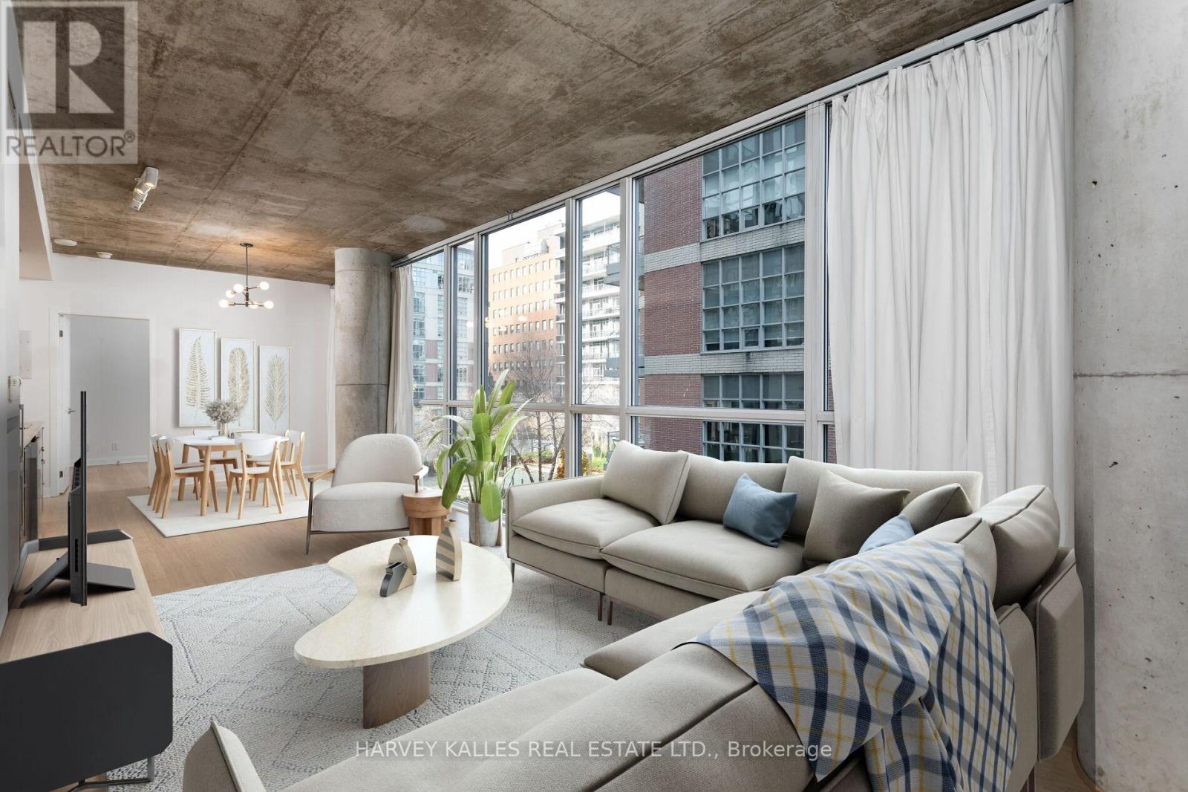301 - 478 King Street W Toronto, Ontario M5V 0A8
$1,148,000Maintenance, Heat, Water, Common Area Maintenance, Insurance, Parking
$743.43 Monthly
Maintenance, Heat, Water, Common Area Maintenance, Insurance, Parking
$743.43 MonthlyWelcome to the private residences in the coveted Victory Lofts, King West living at it's finest! Gorgeous 2 bedroom, 2 bathroom split floor plan in rare, corner unit model suite offering 9' concrete ceilings and pillars, beautiful hardwood floors, built-in appliances, new light fixtures and floor to ceiling windows throughout the entire space. Large recessed balcony overlooking the courtyard perfectly set back from the busy street, just enough to enjoy people watching without being in the hustle-bustle. Live in the beating heart of the city in the Entertainment and Fashion districts. Walk to shops, the city's top restaurants, bars, theatre and financial districts, TTC and close to all highways and airports. There is a reason units in this boutique building rarely become available. Come and see why you cant help falling in love with everything the city has to offer, right at your feet. (id:35492)
Property Details
| MLS® Number | C11824505 |
| Property Type | Single Family |
| Community Name | Waterfront Communities C1 |
| Amenities Near By | Hospital, Park, Place Of Worship, Public Transit |
| Community Features | Pet Restrictions |
| Features | Balcony |
| Parking Space Total | 1 |
Building
| Bathroom Total | 2 |
| Bedrooms Above Ground | 2 |
| Bedrooms Total | 2 |
| Amenities | Security/concierge, Storage - Locker |
| Appliances | Cooktop, Dishwasher, Dryer, Microwave, Oven, Refrigerator, Washer, Window Coverings |
| Cooling Type | Central Air Conditioning |
| Exterior Finish | Brick, Concrete |
| Fire Protection | Security Guard |
| Flooring Type | Hardwood |
| Heating Fuel | Natural Gas |
| Heating Type | Heat Pump |
| Size Interior | 800 - 899 Ft2 |
| Type | Apartment |
Parking
| Underground |
Land
| Acreage | No |
| Land Amenities | Hospital, Park, Place Of Worship, Public Transit |
Rooms
| Level | Type | Length | Width | Dimensions |
|---|---|---|---|---|
| Main Level | Foyer | 1.5 m | 2.1 m | 1.5 m x 2.1 m |
| Main Level | Kitchen | 5.2 m | 1.82 m | 5.2 m x 1.82 m |
| Main Level | Dining Room | 5.19 m | 1.81 m | 5.19 m x 1.81 m |
| Main Level | Living Room | 3.9 m | 3.03 m | 3.9 m x 3.03 m |
| Main Level | Primary Bedroom | 2.99 m | 3.06 m | 2.99 m x 3.06 m |
| Main Level | Bedroom 2 | 3.07 m | 2.61 m | 3.07 m x 2.61 m |
Contact Us
Contact us for more information

Jacqueline Nimer
Salesperson
www.jacquelinenimer.com
www.facebook.com/Jacqueline.Nimer.Realtor
www.linkedin.com/in/jacquelinenimer
2316 Bloor Street West
Toronto, Ontario M6S 1P2
(416) 441-2888










































