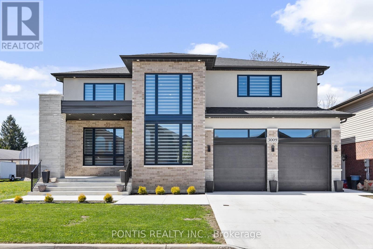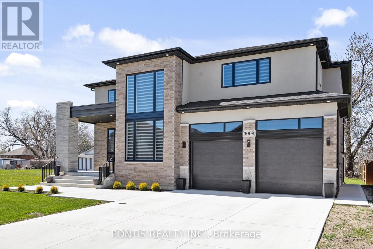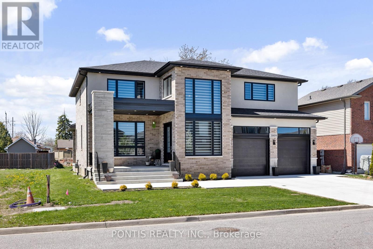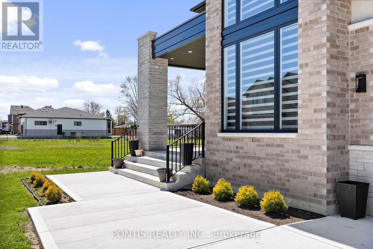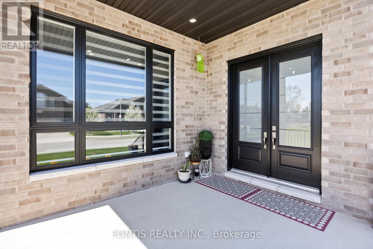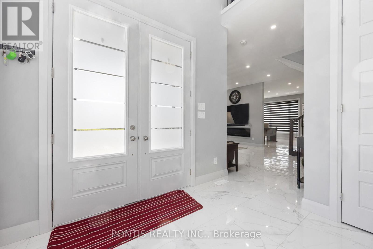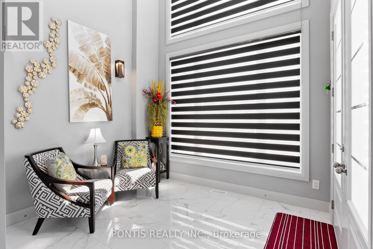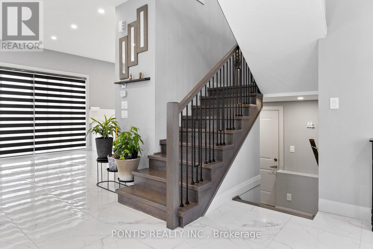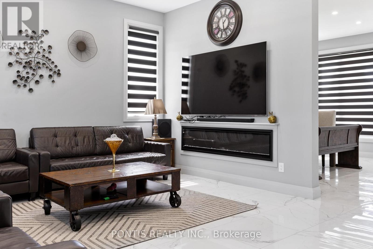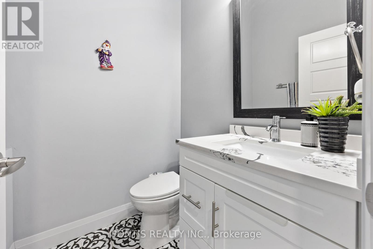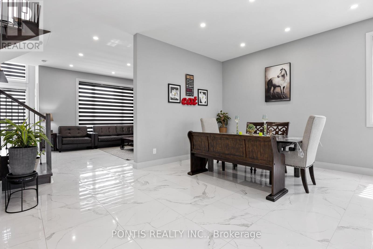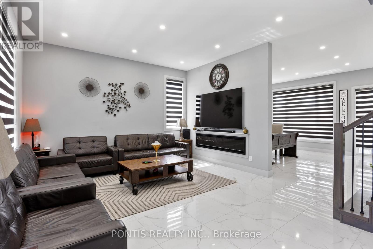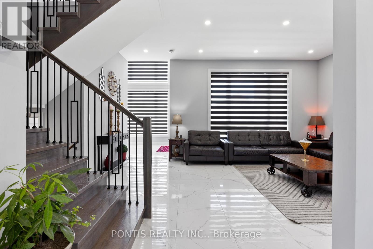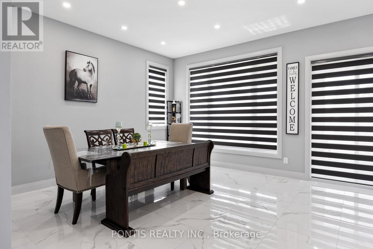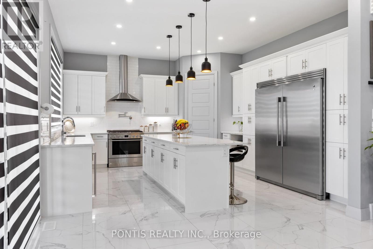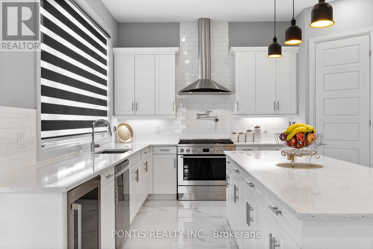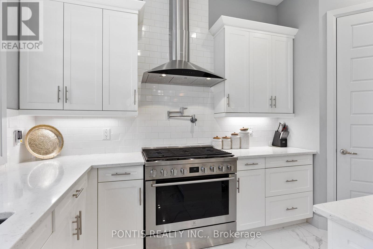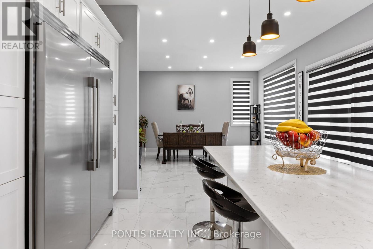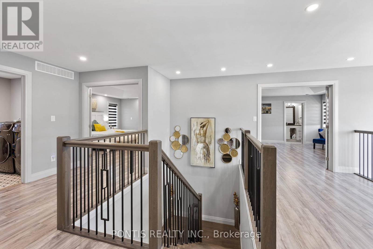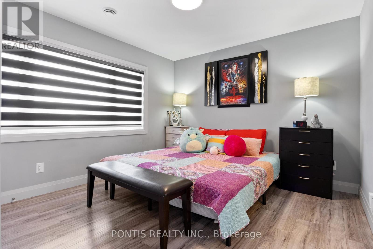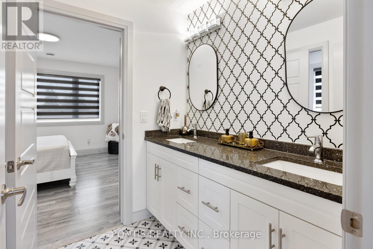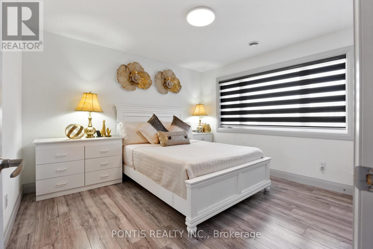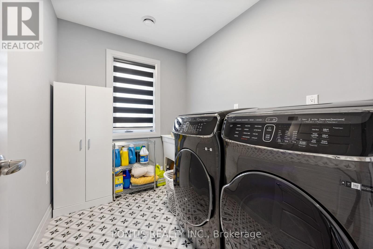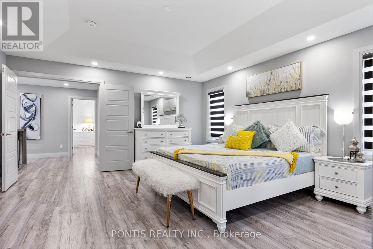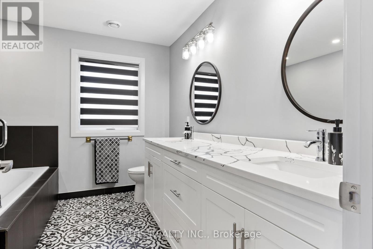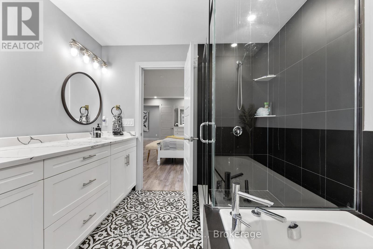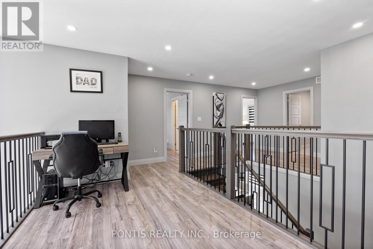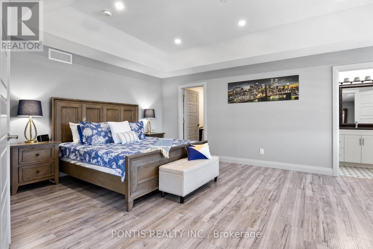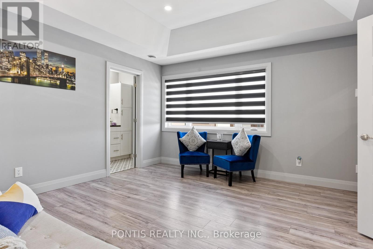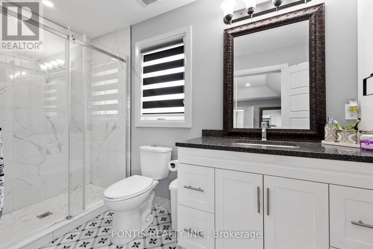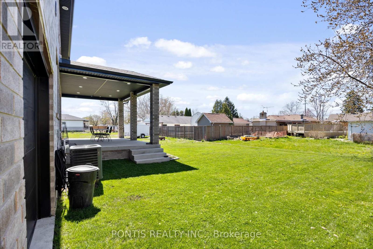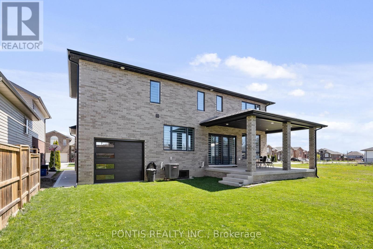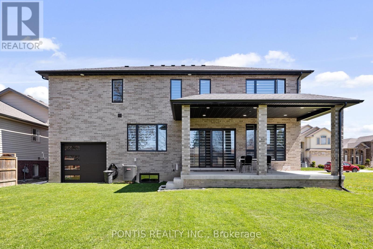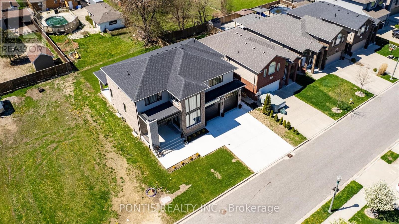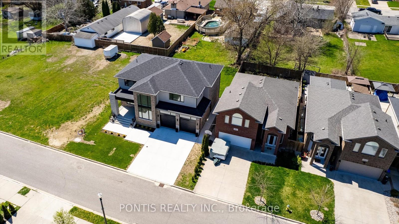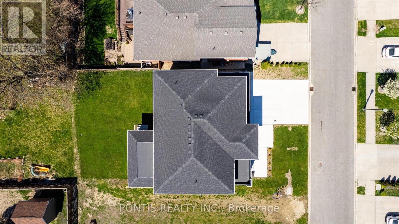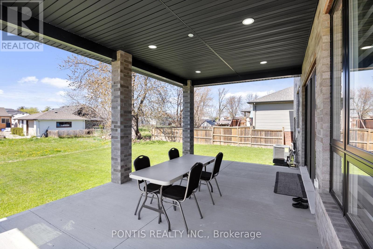3009 Mcrobbie Cres Windsor, Ontario N8R 0B1
$1,279,999
Welcome to 3009 McRobbie Cres! Discover a luxurious 2,900 sqft home in Windsor's Forest Glade, perfect for large or growing families. With 4 bedrms & 3.5 baths, the main floor impresses with 10' ceilings, quartz island, stainless steel appliances, & ample cupboard space. A spacious pantry & formal dining room add elegance. The mudroom offers direct garage access. Upstairs, the primary bedrm features high ceilings, 5-pc ensuite, & walk-in closet. Three additional bedrms, one with ensuite, provide versatility. Second-floor laundry offers convenience. The partially finished basement, with a bathroom rough-in, offers potential for a rec room & extra bedrms. With a 3-car tandem garage and access to parks, trails, shopping, & more, this home combines luxury with practicality. Schedule your showing today and experience contemporary luxury! (id:35492)
Property Details
| MLS® Number | X8240978 |
| Property Type | Single Family |
| Community Name | Windsor |
| Amenities Near By | Park, Schools |
| Community Features | School Bus |
| Parking Space Total | 5 |
Building
| Bathroom Total | 4 |
| Bedrooms Above Ground | 4 |
| Bedrooms Total | 4 |
| Basement Development | Partially Finished |
| Basement Type | Full (partially Finished) |
| Construction Style Attachment | Detached |
| Cooling Type | Central Air Conditioning |
| Exterior Finish | Brick, Stone |
| Fireplace Present | Yes |
| Heating Fuel | Natural Gas |
| Heating Type | Forced Air |
| Stories Total | 2 |
| Type | House |
Parking
| Attached Garage |
Land
| Acreage | No |
| Land Amenities | Park, Schools |
| Size Irregular | 60.24 X 111.1 Ft |
| Size Total Text | 60.24 X 111.1 Ft |
Rooms
| Level | Type | Length | Width | Dimensions |
|---|---|---|---|---|
| Second Level | Primary Bedroom | 4.6 m | 4.58 m | 4.6 m x 4.58 m |
| Second Level | Bedroom 2 | 4.27 m | 3.57 m | 4.27 m x 3.57 m |
| Second Level | Bedroom 3 | 3.38 m | 3.38 m | 3.38 m x 3.38 m |
| Second Level | Bedroom 4 | 3.75 m | 3.39 m | 3.75 m x 3.39 m |
| Second Level | Laundry Room | 2.1 m | 2.5 m | 2.1 m x 2.5 m |
| Second Level | Study | 3.38 m | 2.77 m | 3.38 m x 2.77 m |
| Basement | Recreational, Games Room | 11.22 m | 4.6 m | 11.22 m x 4.6 m |
| Main Level | Foyer | 3.38 m | 2.77 m | 3.38 m x 2.77 m |
| Main Level | Living Room | 6.04 m | 4.27 m | 6.04 m x 4.27 m |
| Main Level | Dining Room | 5.19 m | 4.58 m | 5.19 m x 4.58 m |
| Main Level | Kitchen | 5.2 m | 4.58 m | 5.2 m x 4.58 m |
Utilities
| Sewer | Installed |
| Natural Gas | Installed |
| Electricity | Installed |
| Cable | Available |
https://www.realtor.ca/real-estate/26760534/3009-mcrobbie-cres-windsor-windsor
Interested?
Contact us for more information
Harujjal Sidhu
Broker
(647) 916-3300
7275 Rapistan Court
Mississauga, Ontario L5N 5Z4
(905) 952-2055
www.pontisrealty.com/

Kuldeep Kaur Sidhu
Broker
7275 Rapistan Court
Mississauga, Ontario L5N 5Z4
(905) 952-2055
www.pontisrealty.com/

