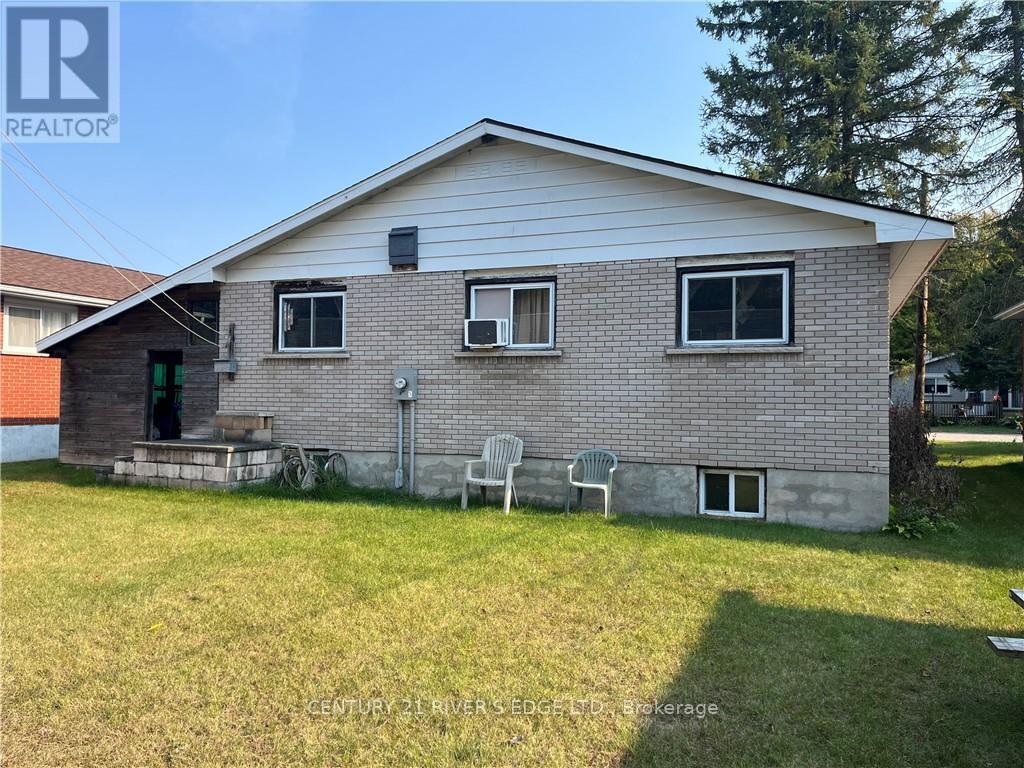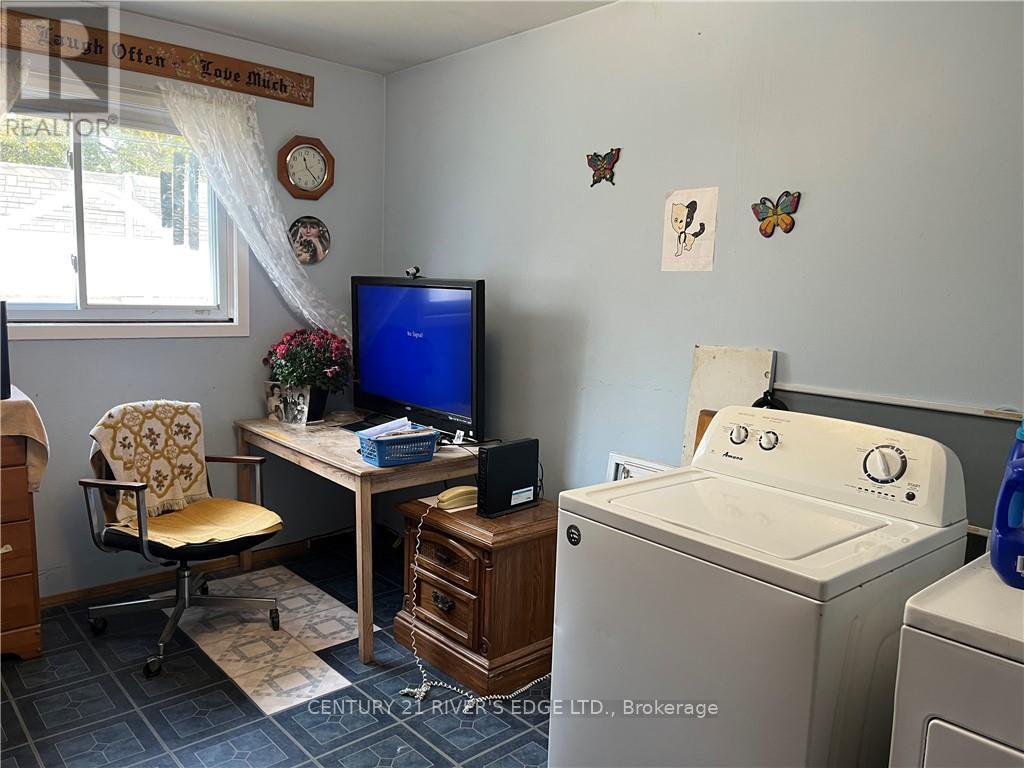300 Victor Road Prescott, Ontario K0E 1T0
3 Bedroom
1 Bathroom
Bungalow
Forced Air
$315,000
Flooring: Vinyl, Welcome to 300 Victor rd, first time on the market since 1973 !! The home has 3 bedrooms and 1 full bath. Generous backyard ideal for summer barbecues and family gatherings. Close proximity to schools, parks, shopping and water. Enjoy the benefits of a friendly community. Whether you are a growing family, first time home buyer or just downsizing, this home is designed for everything you need. Recent upgrades include electrical panel (2023), Flooring: Laminate (id:35492)
Property Details
| MLS® Number | X9522518 |
| Property Type | Single Family |
| Community Name | 808 - Prescott |
| Amenities Near By | Park |
| Parking Space Total | 3 |
Building
| Bathroom Total | 1 |
| Bedrooms Above Ground | 3 |
| Bedrooms Total | 3 |
| Appliances | Dryer, Refrigerator, Stove, Washer |
| Architectural Style | Bungalow |
| Basement Development | Unfinished |
| Basement Type | Full (unfinished) |
| Construction Style Attachment | Detached |
| Exterior Finish | Brick |
| Foundation Type | Block |
| Heating Fuel | Natural Gas |
| Heating Type | Forced Air |
| Stories Total | 1 |
| Type | House |
| Utility Water | Municipal Water |
Parking
| Carport |
Land
| Acreage | No |
| Land Amenities | Park |
| Sewer | Sanitary Sewer |
| Size Depth | 100 Ft |
| Size Frontage | 50 Ft |
| Size Irregular | 50 X 100 Ft ; 0 |
| Size Total Text | 50 X 100 Ft ; 0 |
| Zoning Description | Residential |
Rooms
| Level | Type | Length | Width | Dimensions |
|---|---|---|---|---|
| Main Level | Bedroom | 3.3 m | 3.35 m | 3.3 m x 3.35 m |
| Main Level | Bedroom | 2.81 m | 3.35 m | 2.81 m x 3.35 m |
| Main Level | Bedroom | 3.27 m | 3.45 m | 3.27 m x 3.45 m |
| Main Level | Living Room | 3.65 m | 4.01 m | 3.65 m x 4.01 m |
| Main Level | Kitchen | 3.63 m | 2.84 m | 3.63 m x 2.84 m |
| Main Level | Pantry | 1.49 m | 2.33 m | 1.49 m x 2.33 m |
https://www.realtor.ca/real-estate/27537608/300-victor-road-prescott-808-prescott
Contact Us
Contact us for more information
Chris Wiltshire
Broker of Record
Century 21 River's Edge Ltd
51 King St West
Brockville, Ontario K6V 3P8
51 King St West
Brockville, Ontario K6V 3P8
(613) 918-0321

















