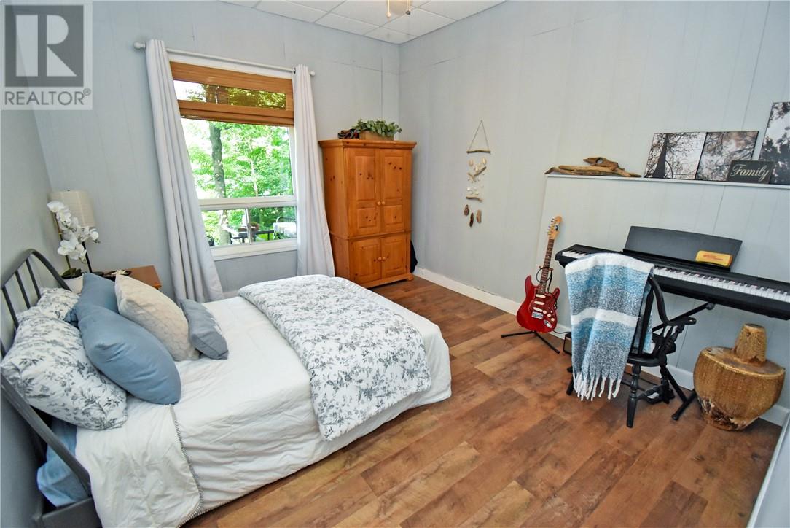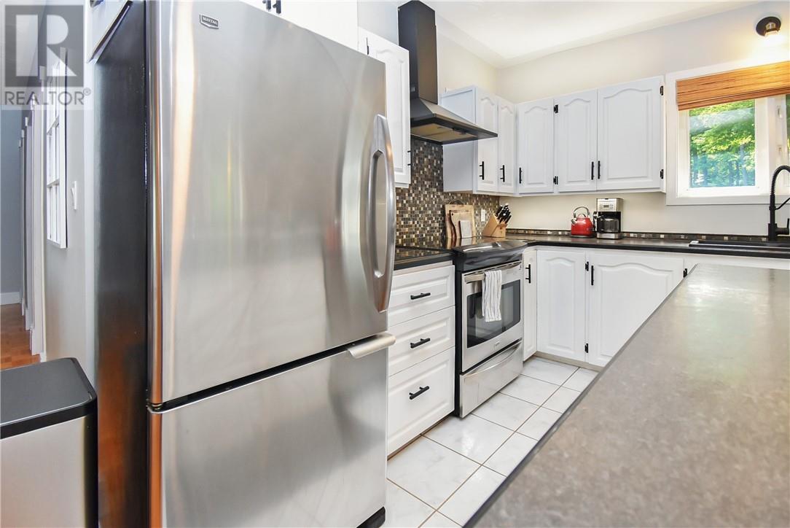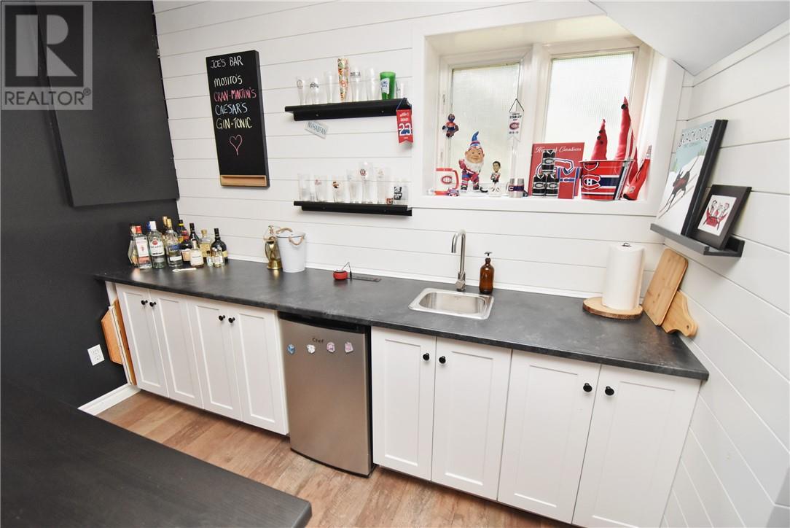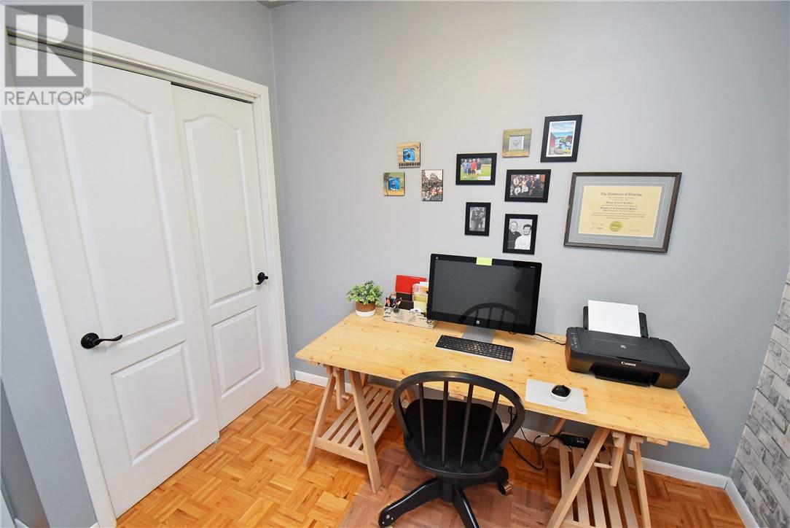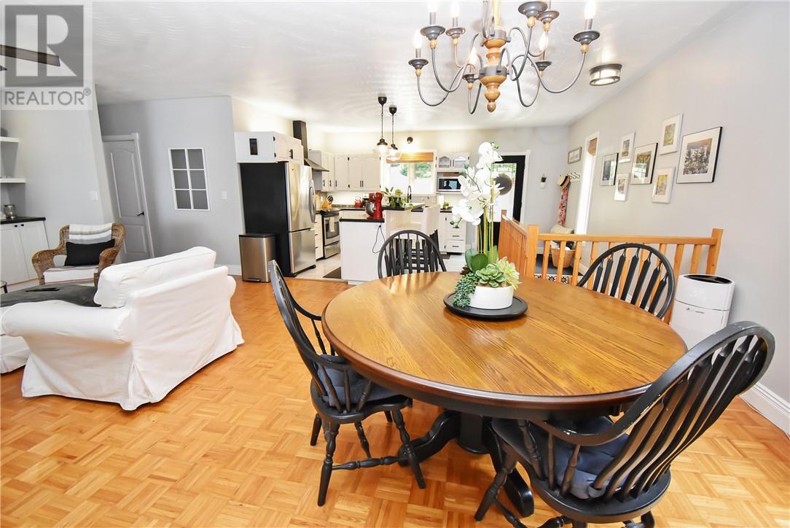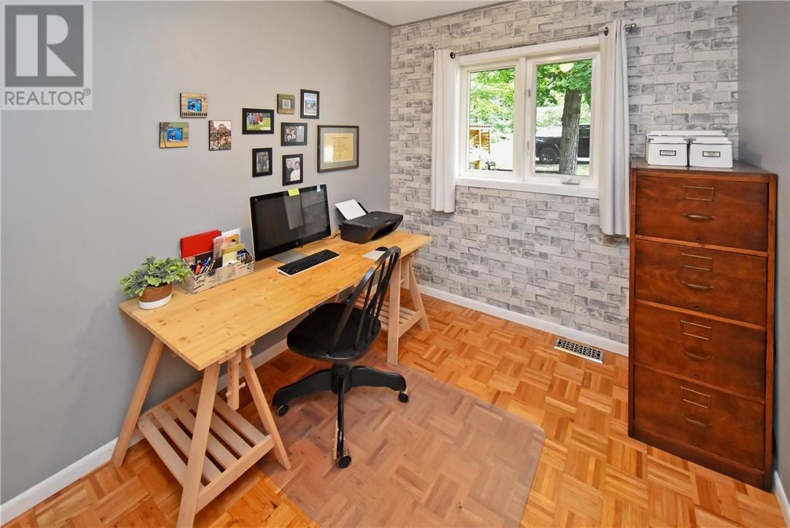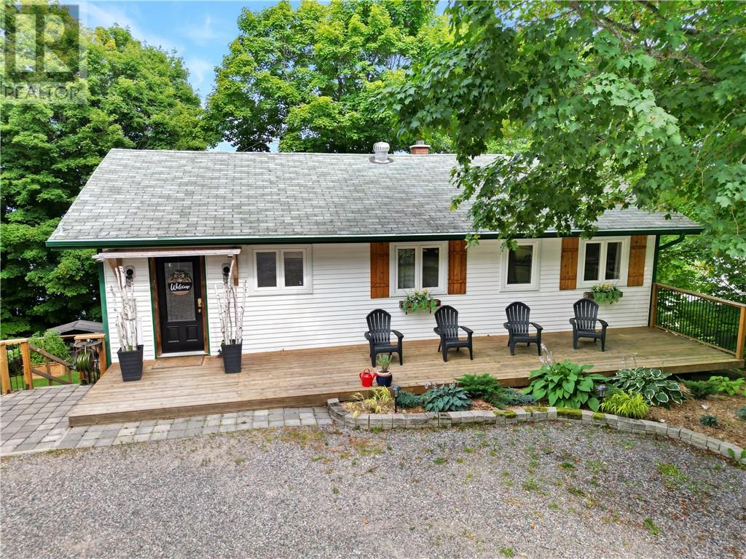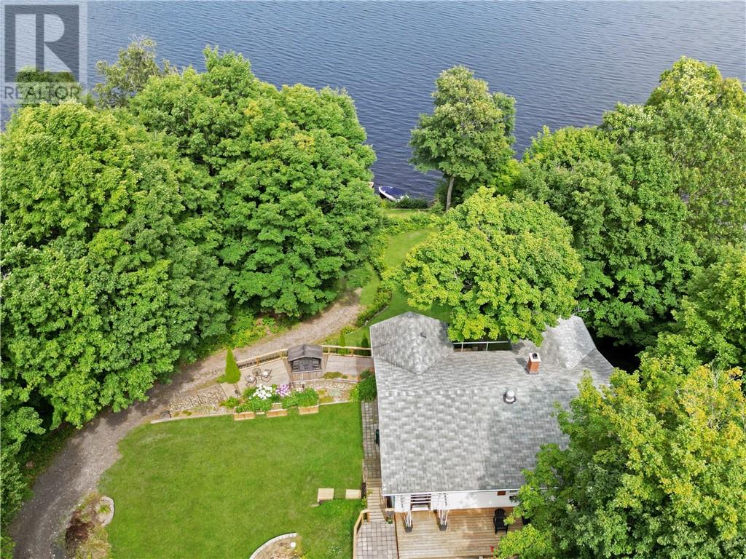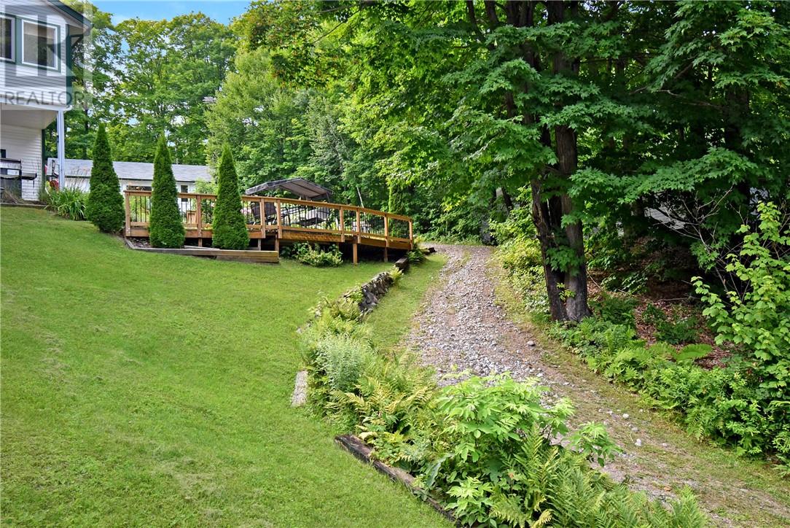30 Powell Dr Webbwood, Ontario P0P 2G0
$899,900
Welcome to 30 Powell Drive in Webbwood! This spectacular waterfront property is just 60 minutes west of Sudbury, offering a serene escape with over 100 feet of waterfront and nearly 400 feet of depth to spread out and enjoy. The property features a spacious 24' x 34' heated garage, providing ample room for all your tools and toys. As you enter, you'll be greeted by an open kitchen, living, and dining area, all showcasing stunning water views. The den off the dining room offers a panoramic view of Agnew Lake, perfect for relaxing and taking in the beauty of nature. The master bedroom is a generous 22' x 15' and includes a cozy sitting/reading area with windows overlooking the lake. Two additional bedrooms and a newly renovated bathroom with a luxurious soaker tub complete the main floor. On cooler, snowy days, you can enjoy the warmth of a fire in the large recreation room on the lower level, which also features a walk-out to the lake, a second fully renovated bathroom with heated floors, laundry, utility room, and a fourth bedroom. This home is designed to immerse you in the breathtaking scenery with boating, snowmobiling, hiking, cross country skiing, ATV trails, etc. If you're seeking tranquility, look no further. Book your showing today and discover the serenity of 30 Powell Drive! (id:35492)
Property Details
| MLS® Number | 2118255 |
| Property Type | Single Family |
| Community Features | Family Oriented, Fishing, Lake Privileges, School Bus |
| Equipment Type | Propane Tank, Water Heater |
| Rental Equipment Type | Propane Tank, Water Heater |
| Road Type | Paved Road |
| Storage Type | Storage, Storage Shed |
| Structure | Dock, Shed, Patio(s) |
| Water Front Name | Agnew Lake |
| Water Front Type | Waterfront |
Building
| Bathroom Total | 2 |
| Bedrooms Total | 4 |
| Architectural Style | 2 Level, Bungalow |
| Basement Type | Full |
| Cooling Type | Central Air Conditioning |
| Exterior Finish | Vinyl Siding |
| Fire Protection | Smoke Detectors |
| Fireplace Fuel | Electric,wood |
| Fireplace Present | Yes |
| Fireplace Total | 2 |
| Fireplace Type | Insert,free Standing Metal |
| Flooring Type | Laminate, Tile |
| Foundation Type | Block |
| Heating Type | Forced Air, High-efficiency Furnace |
| Roof Material | Asphalt Shingle |
| Roof Style | Unknown |
| Stories Total | 1 |
| Type | House |
| Utility Water | Well |
Parking
| Detached Garage | |
| Parking Space(s) | |
| Visitor Parking |
Land
| Access Type | Year-round Access |
| Acreage | Yes |
| Sewer | Septic System |
| Size Total Text | 1 - 3 Acres |
| Zoning Description | Res |
Rooms
| Level | Type | Length | Width | Dimensions |
|---|---|---|---|---|
| Lower Level | 4pc Bathroom | 8'3"" x 7' | ||
| Lower Level | Games Room | 8'8"" x 13'5"" | ||
| Lower Level | Bedroom | 13'3"" x 11'5"" | ||
| Lower Level | Bedroom | 27'5"" x 13'5"" | ||
| Main Level | 4pc Bathroom | 10'3"" x 4'6"" | ||
| Main Level | Bedroom | 10'3"" x 8' | ||
| Main Level | Kitchen | 26' x 17' | ||
| Main Level | Primary Bedroom | 22' x 15' | ||
| Main Level | Bedroom | 10'3"" x 8' | ||
| Main Level | Den | 9'5"" x 11' | ||
| Main Level | Living Room | 15' x 10' |
https://www.realtor.ca/real-estate/27230730/30-powell-dr-webbwood
Interested?
Contact us for more information

Shayne Malone
Salesperson
(705) 688-0082
www.malonerealty.ca/

860 Lasalle Blvd
Sudbury, Ontario P3A 1X5
(705) 688-0007
(705) 688-0082

























