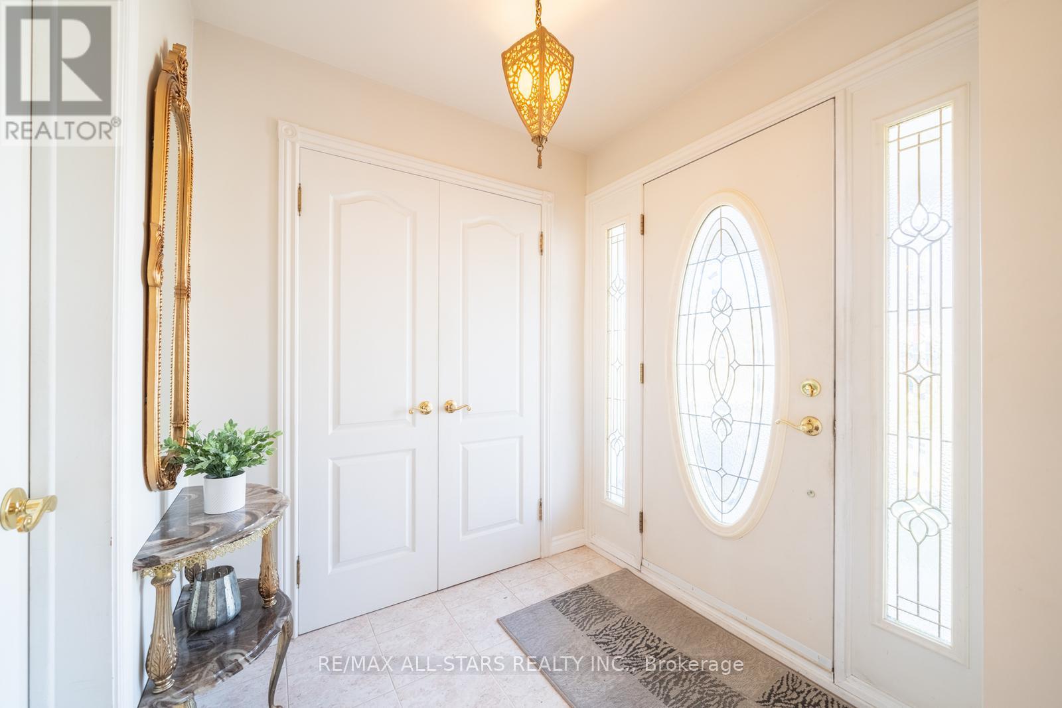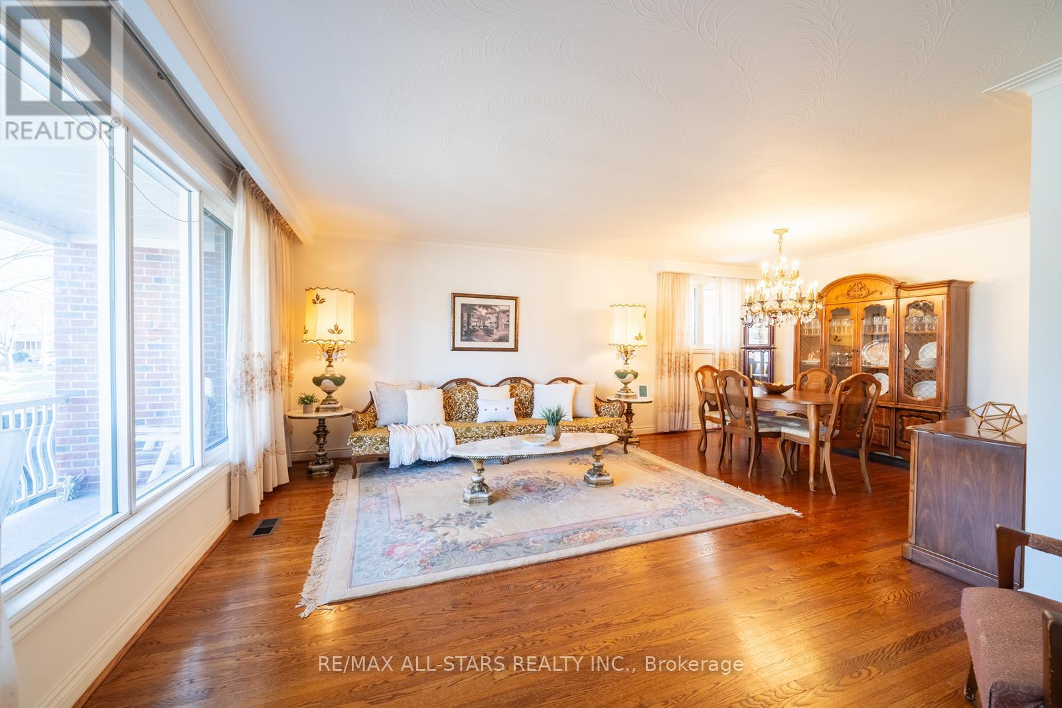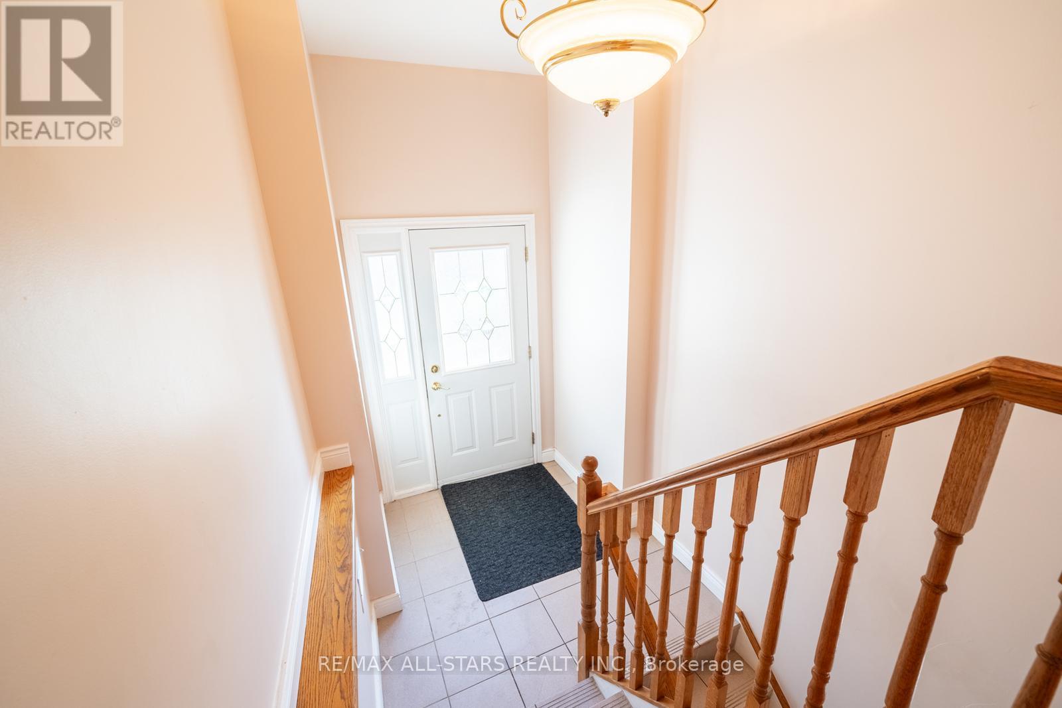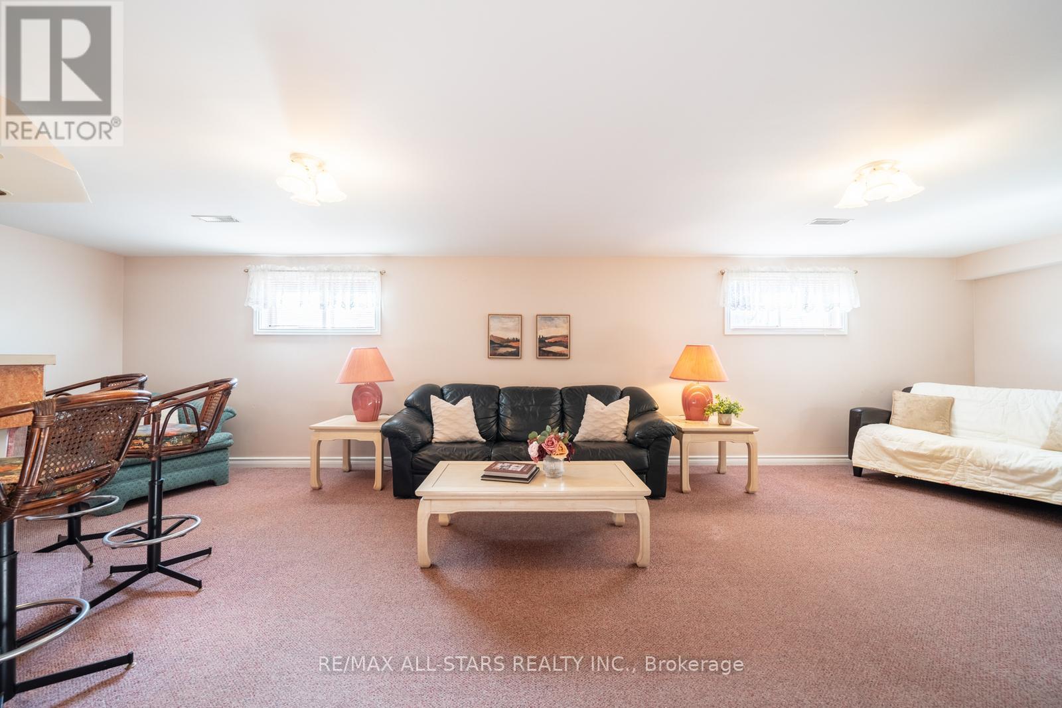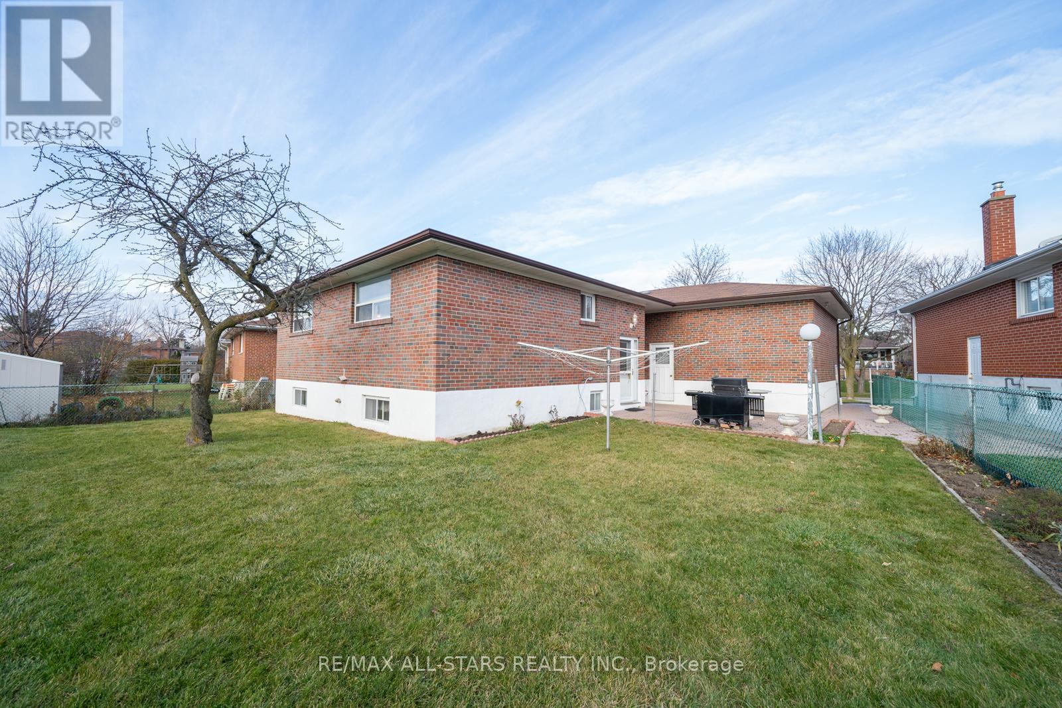30 Orangewood Crescent Toronto (L'amoreaux), Ontario M1W 1C6
$1,399,000
Welcome to this charming home with a bright, open-concept layout, perfect for both daily living and entertaining. The main level features a spacious living and dining area with hardwood floors and large windows that frame views of the mature trees, bringing in plenty of natural light. At the front of the home, the updated kitchen offers ample cabinetry, generous counter space, and oversized windows for a warm, inviting atmosphere.Three spacious bedrooms, all with hardwood floors, and a 4-piece bathroom complete the main floor.The lower level, accessible via a separate side entrance, offers incredible versatility. Bright above-grade windows illuminate the expansive space, which includes a gas fireplace, a large multi-purpose room, a second living area with a bar, an eat-in kitchen, and a 4-piece bathroom. This setup is perfect for multigenerational living or as a rental suite for additional income.Outside, enjoy the private backyard and patio space ideal for relaxing or entertaining. This home combines comfort, style, and endless possibilities. Not mention easy access to the city with accessible local transit. (id:35492)
Property Details
| MLS® Number | E11882154 |
| Property Type | Single Family |
| Community Name | L'Amoreaux |
| Parking Space Total | 4 |
Building
| Bathroom Total | 2 |
| Bedrooms Above Ground | 3 |
| Bedrooms Total | 3 |
| Amenities | Fireplace(s) |
| Appliances | Cooktop, Dishwasher, Freezer, Microwave, Oven, Refrigerator, Stove, Window Coverings |
| Architectural Style | Bungalow |
| Basement Development | Finished |
| Basement Features | Separate Entrance |
| Basement Type | N/a (finished) |
| Construction Style Attachment | Detached |
| Cooling Type | Central Air Conditioning |
| Exterior Finish | Brick |
| Fireplace Present | Yes |
| Flooring Type | Hardwood, Tile |
| Foundation Type | Concrete |
| Heating Fuel | Natural Gas |
| Heating Type | Forced Air |
| Stories Total | 1 |
| Type | House |
| Utility Water | Municipal Water |
Parking
| Attached Garage |
Land
| Acreage | No |
| Sewer | Sanitary Sewer |
| Size Depth | 110 Ft |
| Size Frontage | 47 Ft ,9 In |
| Size Irregular | 47.78 X 110 Ft |
| Size Total Text | 47.78 X 110 Ft |
Rooms
| Level | Type | Length | Width | Dimensions |
|---|---|---|---|---|
| Basement | Recreational, Games Room | 3.94 m | 8.54 m | 3.94 m x 8.54 m |
| Basement | Kitchen | 2.96 m | 2.19 m | 2.96 m x 2.19 m |
| Main Level | Living Room | 5.02 m | 3.68 m | 5.02 m x 3.68 m |
| Main Level | Kitchen | 5.17 m | 3.59 m | 5.17 m x 3.59 m |
| Main Level | Primary Bedroom | 3.4 m | 4.64 m | 3.4 m x 4.64 m |
| Main Level | Bedroom 2 | 2.88 m | 3.15 m | 2.88 m x 3.15 m |
| Main Level | Bedroom 3 | 3 m | 3.88 m | 3 m x 3.88 m |
| Main Level | Bathroom | 3.52 m | 1.47 m | 3.52 m x 1.47 m |
https://www.realtor.ca/real-estate/27714274/30-orangewood-crescent-toronto-lamoreaux-lamoreaux
Interested?
Contact us for more information

Dolores Trentadue
Salesperson
www.trentaduetorresteam.com/
https://www.facebook.com/Trentadue.Torres.Real.Estate.Team
https://twitter.com/TrentadueTorres
155 Mostar St #1-2
Stouffville, Ontario L4A 0G2
(905) 640-3131

Sonya Torres
Salesperson
trentaduetorresteam.com/
https://www.facebook.com/Trentadue.Torres.Real.Estate.Team
https://twitter.com/TrentadueTorres
https://www.linkedin.com/in/sonya-torres-847a55a5/
155 Mostar St #1-2
Stouffville, Ontario L4A 0G2
(905) 640-3131



