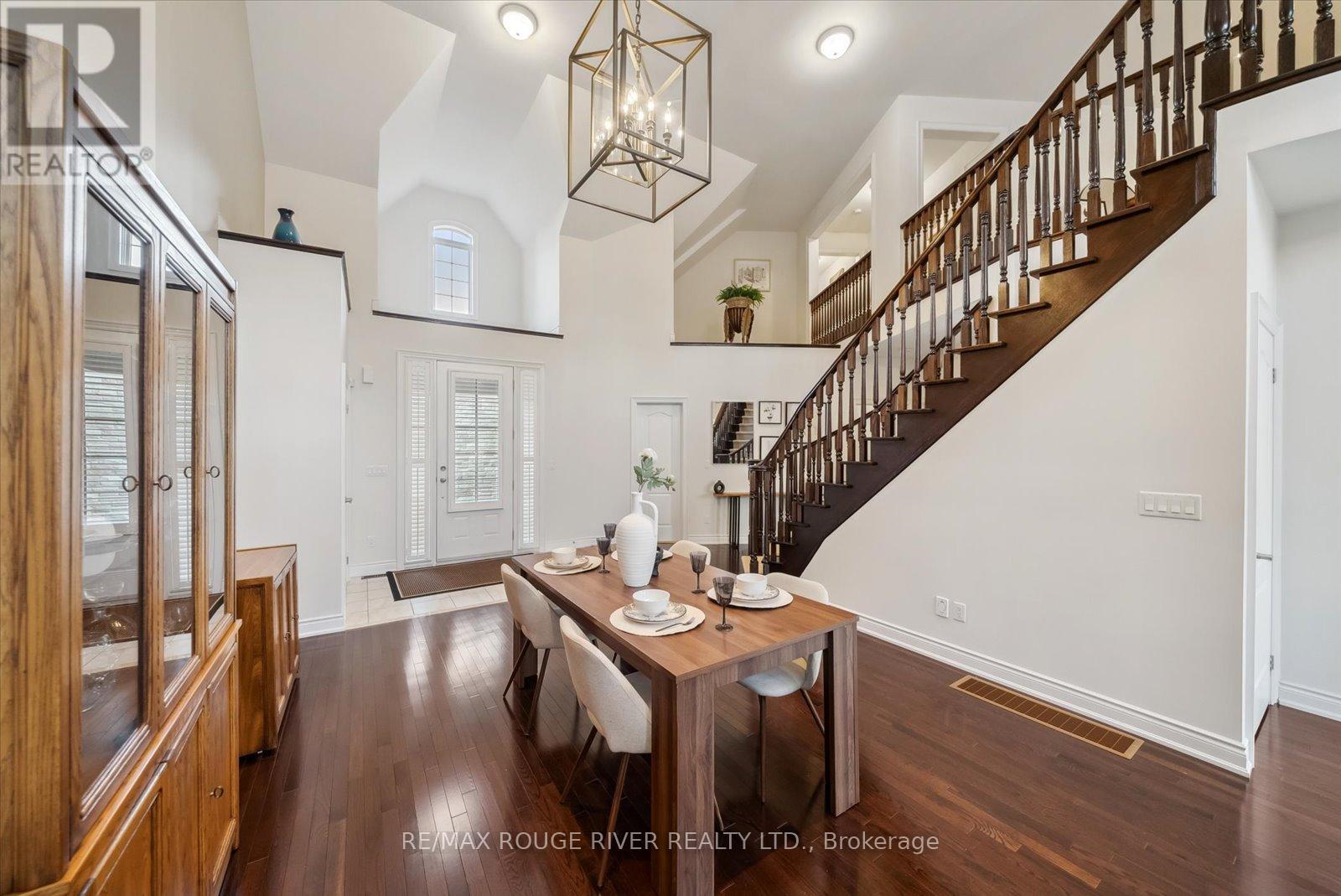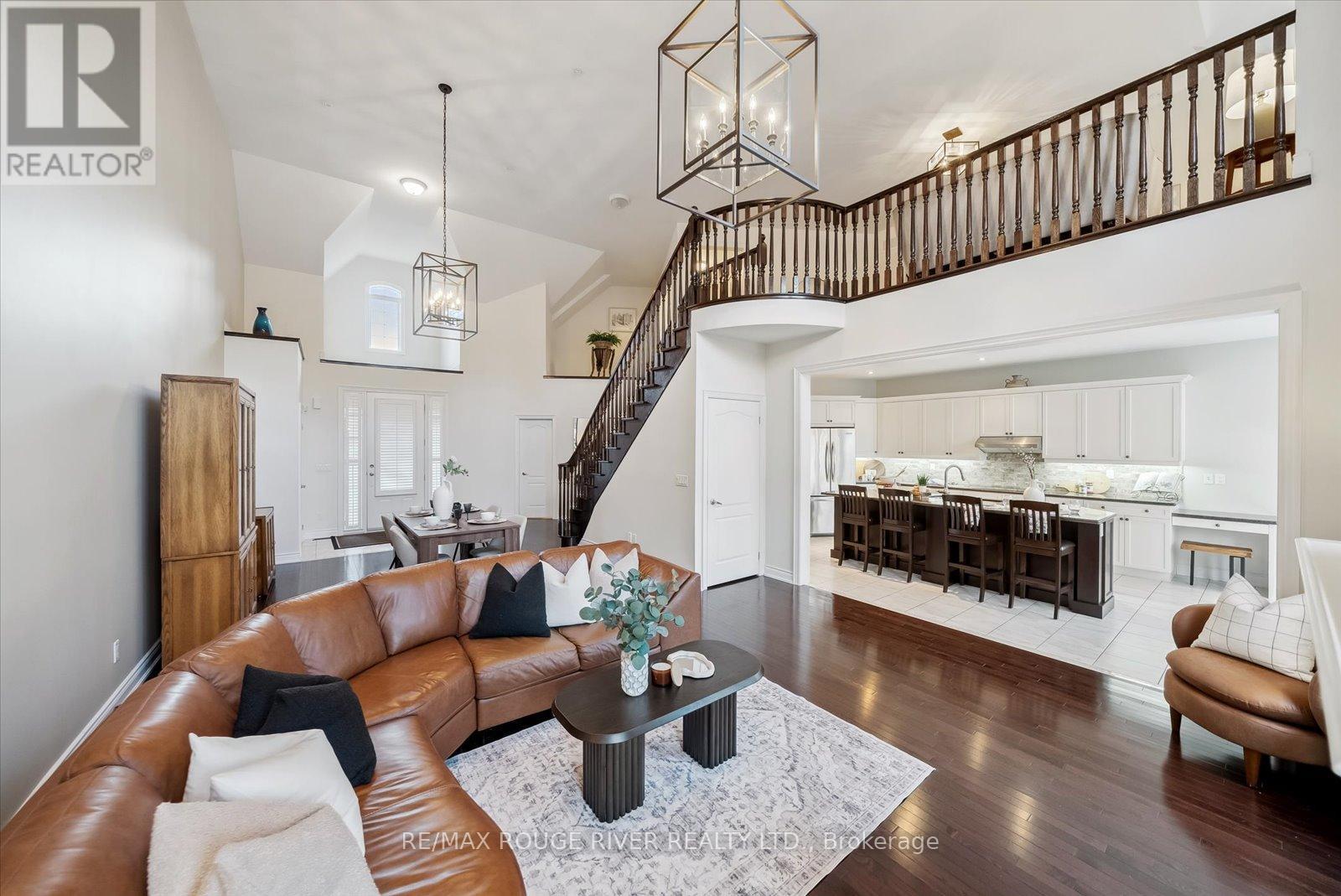30 Illingworth Lane Ajax, Ontario L1T 0L1
$1,300,000
Dreams come true at this one of a kind luxury bungaloft . Backing onto ravine and creek this premium oversized lot provides a very private setting . Grand entrance to an open concept main floor with views of the staircase and 18 ft ceilings in the great room w gas fireplace . Main floor primary suite w walk in closet and full ensuite . Main floor powder room and oversized laundry / mudroom . Chef's kitchen with plenty of storage , built-ins and a large island for extra guests . Breakfast area provides a panoramic view of nature with high ceilings and a walk out to composite deck and garden . Loft retreat overlooks the main floor and breakfast area and leads to 2 more good sized bedrooms and another bath .Double car garage and an exterior of brick , stone and stucco . This is the dream home you've been waiting for . (id:35492)
Property Details
| MLS® Number | E11910707 |
| Property Type | Single Family |
| Community Name | Central West |
| Parking Space Total | 2 |
Building
| Bathroom Total | 3 |
| Bedrooms Above Ground | 3 |
| Bedrooms Total | 3 |
| Basement Development | Unfinished |
| Basement Type | N/a (unfinished) |
| Construction Style Attachment | Attached |
| Cooling Type | Central Air Conditioning |
| Exterior Finish | Brick, Stone |
| Fireplace Present | Yes |
| Foundation Type | Unknown |
| Half Bath Total | 1 |
| Heating Fuel | Natural Gas |
| Heating Type | Forced Air |
| Stories Total | 1 |
| Type | Row / Townhouse |
| Utility Water | Municipal Water |
Parking
| Attached Garage |
Land
| Acreage | No |
| Sewer | Sanitary Sewer |
| Size Depth | 82 Ft ,7 In |
| Size Frontage | 16 Ft ,11 In |
| Size Irregular | 16.93 X 82.66 Ft |
| Size Total Text | 16.93 X 82.66 Ft |
Rooms
| Level | Type | Length | Width | Dimensions |
|---|---|---|---|---|
| Second Level | Loft | 5.33 m | 3.96 m | 5.33 m x 3.96 m |
| Second Level | Bedroom 2 | 6.93 m | 4.34 m | 6.93 m x 4.34 m |
| Second Level | Bedroom 3 | 4.57 m | 3.04 m | 4.57 m x 3.04 m |
| Main Level | Primary Bedroom | 5.48 m | 4.26 m | 5.48 m x 4.26 m |
| Main Level | Kitchen | 4.26 m | 3.81 m | 4.26 m x 3.81 m |
| Main Level | Living Room | 4.41 m | 5.18 m | 4.41 m x 5.18 m |
| Main Level | Dining Room | 4.11 m | 4.19 m | 4.11 m x 4.19 m |
https://www.realtor.ca/real-estate/27773678/30-illingworth-lane-ajax-central-west-central-west
Contact Us
Contact us for more information

Maurice J. Haineault
Salesperson
372 Taunton Rd East #8
Whitby, Ontario L1R 0H4
(905) 655-8808
www.remaxrougeriver.com/










































