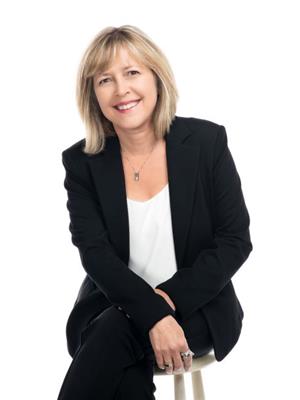30 Gwendolen Avenue Toronto (Lansing-Westgate), Ontario M2N 1A2
$1,638,000
This surprisingly spacious home is perfectly situated on an extra-wide 48 lot across from the ravine - offering stunning views from the front and back. Located in a welcoming neighborhood known for its charm and sense of community, this property is surrounded by top-notch amenities, parks, and favourite schools, making it a rare find! Step inside and discover a home filled with potential and character. The versatile floor plan features a spacious living and dining area that can be kept open for a modern flow or use the additional large room as a separate formal dining room, as the current owner has done. This space could also be a spacious family room. Another bonus room on the main floor serves perfectly as a home office or a fourth bedroom, adding flexibility to the space. The family size kitchen walks out to the ultra-private deck and garden, providing a tranquil space for relaxing or entertaining. Upstairs, you'll find three generously sized bedrooms, each with hardwood floors and ample closet space. A full bathroom on both the main and upper levels adds convenience for busy households. The lower level, also accessible through a separate walk-up entrance from the backyard, boasts great ceiling height and was previously used as a cozy family room for the kids. With its private entrance, this space holds excellent potential for creating an in-law suite, rental apartment, or nanny quarters. The double garage and wide lot provide plenty of parking and storage, while the location truly shines. Steps from Gwendolen Park and Tennis, Cameron Public School, and St. Edward Catholic School, this home is also within walking distance of two subway stations and surrounded by miles of hiking and biking trails. Ready for your personal touches or even a complete rebuild like many of the neighbors have done. 30 Gwendolen Ave is an exceptional opportunity to live the dream in the heart of the city. Take a look at the floor plans to see the possibilities! Don't miss it! **** EXTRAS **** Double garage. 4-5 Bedrooms Above Ground. Shingle's 2018. Gas Boiler 2015. Central Air. Many updated Windows. Newer garage doors. Some newer windows. Premium 48' wide lot across the street from Ravine - lovely views! (id:35492)
Property Details
| MLS® Number | C10430776 |
| Property Type | Single Family |
| Community Name | Lansing-Westgate |
| Amenities Near By | Park, Public Transit, Schools |
| Equipment Type | Water Heater - Gas |
| Features | Wooded Area, Ravine, Level |
| Parking Space Total | 6 |
| Rental Equipment Type | Water Heater - Gas |
| View Type | View |
Building
| Bathroom Total | 2 |
| Bedrooms Above Ground | 4 |
| Bedrooms Total | 4 |
| Appliances | Dishwasher, Dryer, Hood Fan, Refrigerator, Stove, Washer, Whirlpool, Window Coverings |
| Basement Development | Partially Finished |
| Basement Features | Separate Entrance |
| Basement Type | N/a (partially Finished) |
| Construction Style Attachment | Detached |
| Cooling Type | Central Air Conditioning |
| Exterior Finish | Brick |
| Flooring Type | Carpeted, Linoleum, Hardwood |
| Foundation Type | Block |
| Heating Fuel | Natural Gas |
| Heating Type | Radiant Heat |
| Stories Total | 2 |
| Type | House |
| Utility Water | Municipal Water |
Parking
| Detached Garage |
Land
| Acreage | No |
| Fence Type | Fenced Yard |
| Land Amenities | Park, Public Transit, Schools |
| Sewer | Sanitary Sewer |
| Size Depth | 130 Ft |
| Size Frontage | 48 Ft ,9 In |
| Size Irregular | 48.75 X 130 Ft |
| Size Total Text | 48.75 X 130 Ft |
Rooms
| Level | Type | Length | Width | Dimensions |
|---|---|---|---|---|
| Second Level | Primary Bedroom | 4.44 m | 4.35 m | 4.44 m x 4.35 m |
| Second Level | Bedroom 2 | 4.39 m | 3.49 m | 4.39 m x 3.49 m |
| Second Level | Bedroom 3 | 3.22 m | 3.05 m | 3.22 m x 3.05 m |
| Basement | Office | 4.53 m | 3.68 m | 4.53 m x 3.68 m |
| Basement | Laundry Room | 7.33 m | 4.8 m | 7.33 m x 4.8 m |
| Basement | Family Room | 7.08 m | 5.76 m | 7.08 m x 5.76 m |
| Main Level | Living Room | 4.14 m | 4.14 m | 4.14 m x 4.14 m |
| Main Level | Dining Room | 2.96 m | 2.74 m | 2.96 m x 2.74 m |
| Main Level | Kitchen | 4.96 m | 3.05 m | 4.96 m x 3.05 m |
| Main Level | Family Room | 4.28 m | 3.44 m | 4.28 m x 3.44 m |
| Main Level | Bedroom | 3.54 m | 2.81 m | 3.54 m x 2.81 m |
| Main Level | Mud Room | 2.57 m | 2.16 m | 2.57 m x 2.16 m |
Interested?
Contact us for more information

Ora M. Ross
Salesperson
(416) 209-5300
www.realestatetoronto.com/
facebook.com/mulhollandross
twitter.com/northyorkliving
linkedin.com/oraross
246 Sheppard Ave W
Toronto, Ontario M2N 1N3
(416) 445-8855
(416) 445-4747

Davis Mulholland
Salesperson
246 Sheppard Ave W
Toronto, Ontario M2N 1N3
(416) 445-8855
(416) 445-4747































