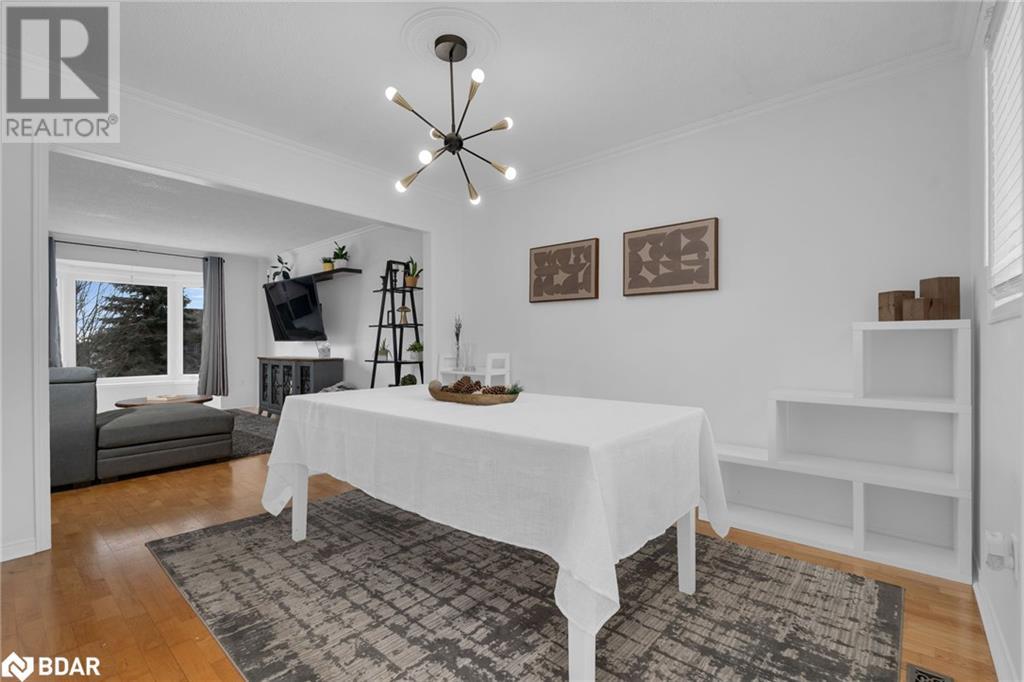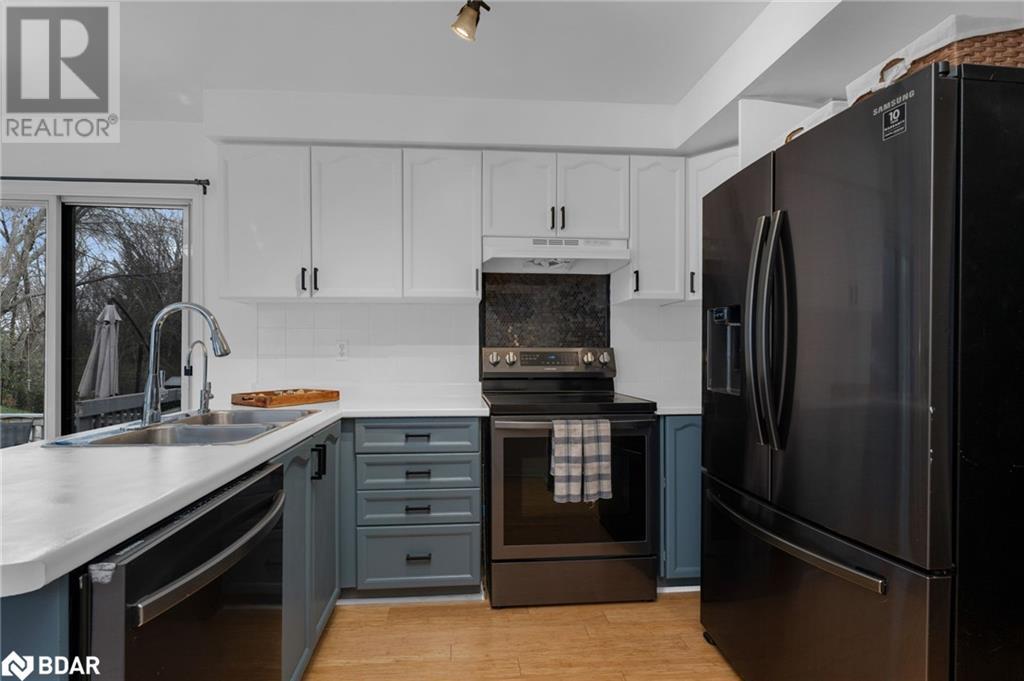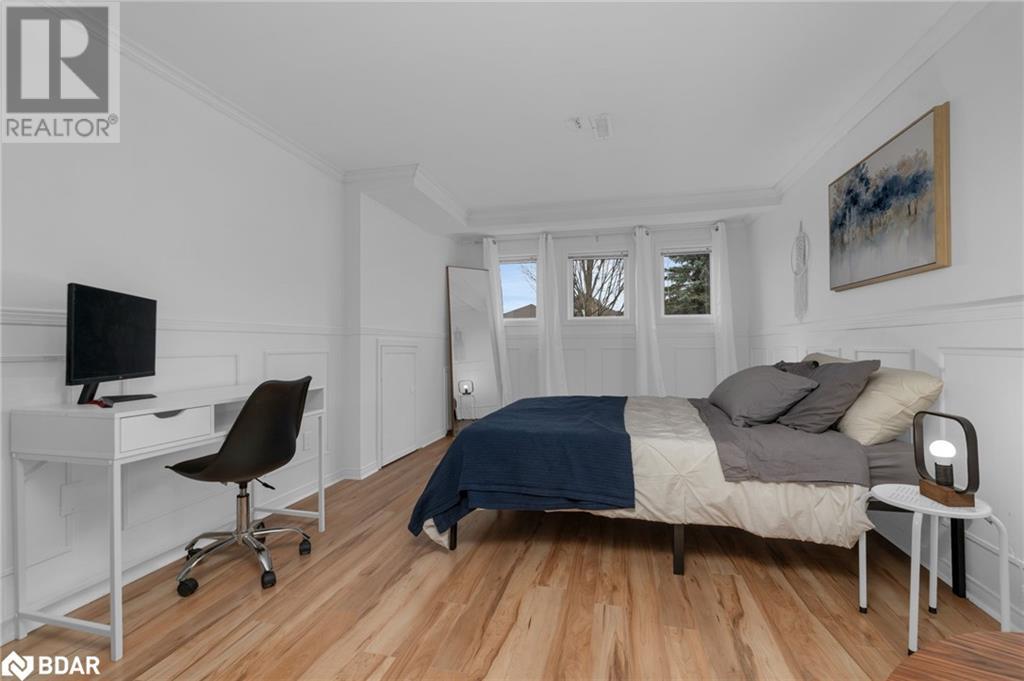30 Frontier Avenue Orillia, Ontario L3V 7S8
$725,000
Discover the perfect blend of comfort and convenience in this charming raised bungalow, ideally situated on a 50' x 127' lot in Orillia's desirable North Ward. Featuring 3 bedrooms and 2 full baths, this home offers a spacious and functional layout designed to meet all your family's needs. The separate living and dining areas are ideal for gatherings, while the bright eat-in kitchen with newer appliances, large windows and walkout, provides access to a terraced, fully fenced backyard. Enjoy outdoor living on the expansive deck, complete with a newer hot tuba serene space for relaxation and entertaining. The fully finished basement includes a cozy gas fireplace and a separate entry, offering endless possibilities for a family room, home office, or extended family. Additional highlights include a double car garage with inside entry, newer appliances, newer front windows and doors, newer gutters, added insulation for energy efficiency, and a water purification system. Conveniently located close to schools, parks, and shopping, this home is perfectly positioned for modern family living. (id:35492)
Property Details
| MLS® Number | 40688692 |
| Property Type | Single Family |
| Amenities Near By | Park, Schools, Shopping |
| Equipment Type | None |
| Parking Space Total | 4 |
| Rental Equipment Type | None |
Building
| Bathroom Total | 2 |
| Bedrooms Above Ground | 3 |
| Bedrooms Total | 3 |
| Appliances | Dishwasher, Dryer, Refrigerator, Stove, Water Softener, Washer, Window Coverings, Garage Door Opener, Hot Tub |
| Architectural Style | Raised Bungalow |
| Basement Development | Finished |
| Basement Type | Full (finished) |
| Constructed Date | 1993 |
| Construction Style Attachment | Detached |
| Cooling Type | Central Air Conditioning |
| Exterior Finish | Brick Veneer, Vinyl Siding |
| Fireplace Present | Yes |
| Fireplace Total | 1 |
| Foundation Type | Poured Concrete |
| Heating Type | Forced Air |
| Stories Total | 1 |
| Size Interior | 1,804 Ft2 |
| Type | House |
| Utility Water | Municipal Water |
Parking
| Attached Garage |
Land
| Access Type | Highway Nearby |
| Acreage | No |
| Land Amenities | Park, Schools, Shopping |
| Sewer | Municipal Sewage System |
| Size Depth | 128 Ft |
| Size Frontage | 50 Ft |
| Size Total Text | Under 1/2 Acre |
| Zoning Description | R2 |
Rooms
| Level | Type | Length | Width | Dimensions |
|---|---|---|---|---|
| Basement | 3pc Bathroom | Measurements not available | ||
| Basement | Bonus Room | 8'9'' x 7'2'' | ||
| Basement | Living Room | 17'4'' x 10'10'' | ||
| Basement | Recreation Room | 15'5'' x 10'8'' | ||
| Main Level | 4pc Bathroom | Measurements not available | ||
| Main Level | Bedroom | 9'9'' x 9'1'' | ||
| Main Level | Bedroom | 9'5'' x 12'0'' | ||
| Main Level | Primary Bedroom | 11'9'' x 13'2'' | ||
| Main Level | Dining Room | 10'4'' x 11'7'' | ||
| Main Level | Living Room | 17'8'' x 11'3'' | ||
| Main Level | Breakfast | 13'4'' x 9'1'' | ||
| Main Level | Kitchen | 9'10'' x 10'2'' |
https://www.realtor.ca/real-estate/27777776/30-frontier-avenue-orillia
Contact Us
Contact us for more information

Corby Hannam
Salesperson
(705) 721-9182
355 Bayfield Street, Suite B
Barrie, Ontario L4M 3C3
(705) 721-9111
(705) 721-9182
www.century21.ca/bjrothrealty/



































