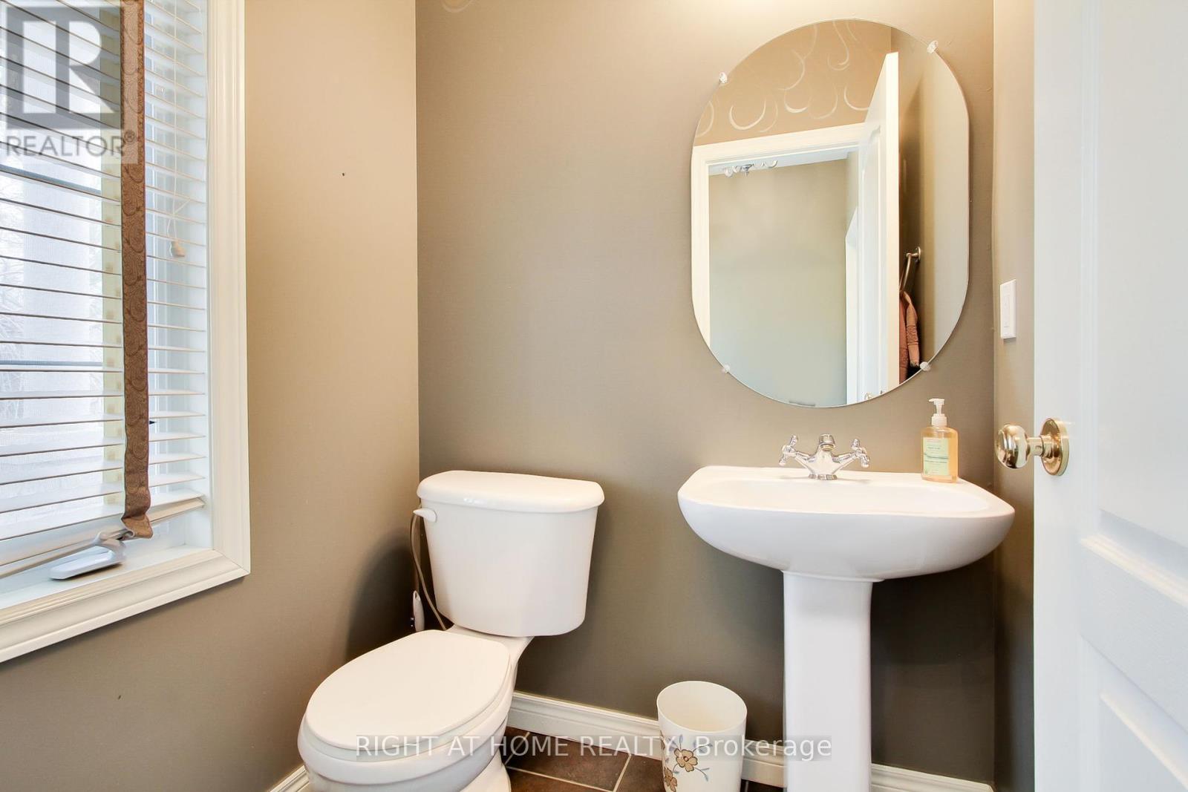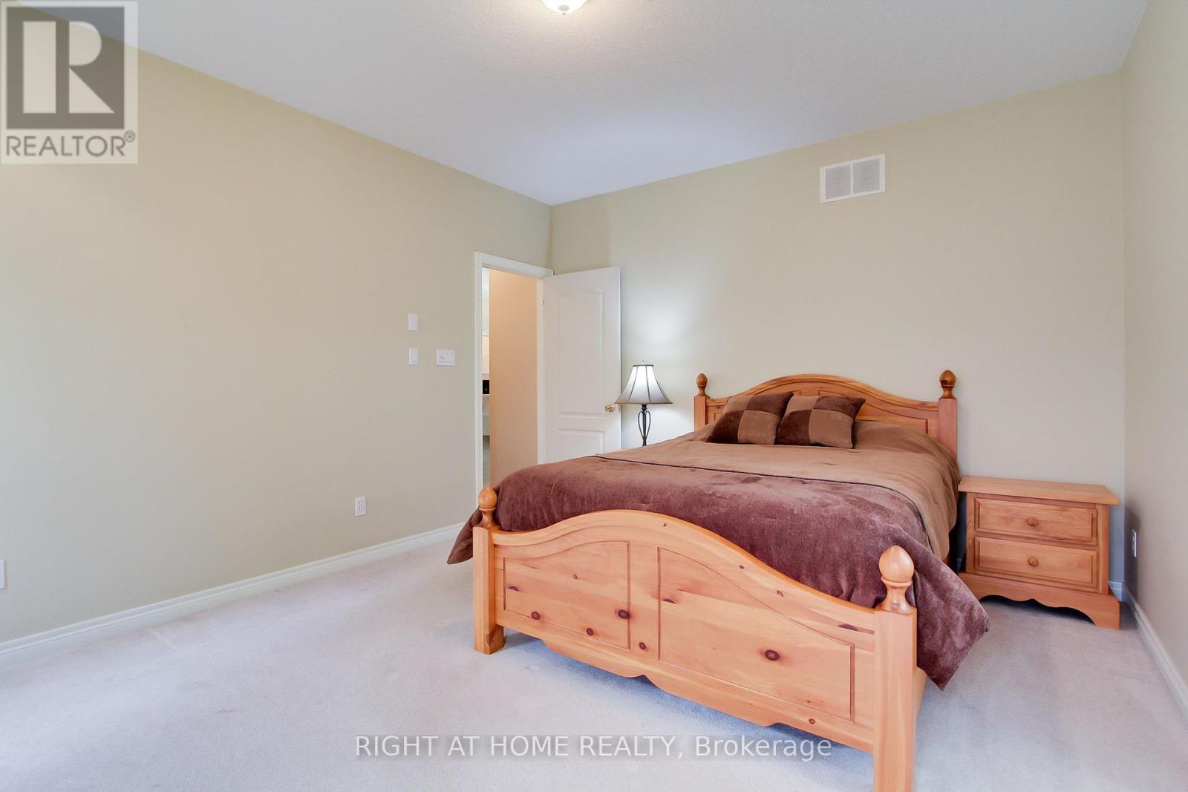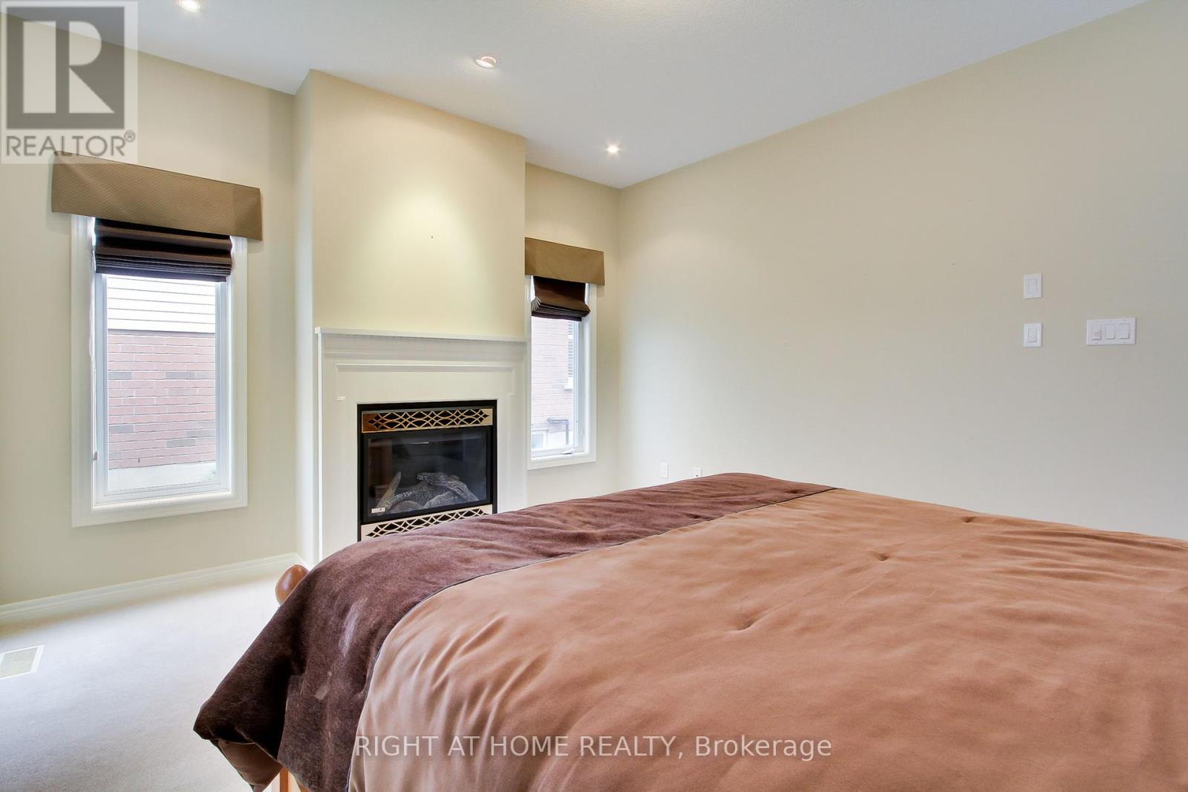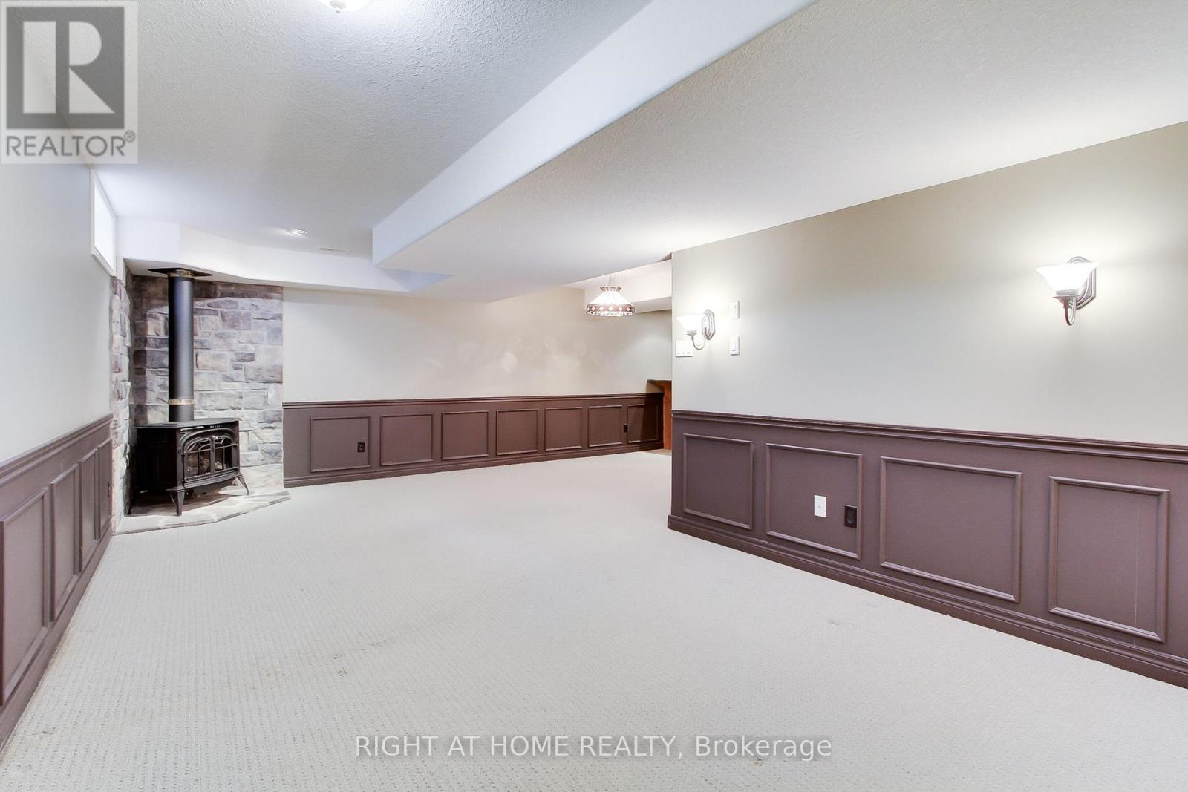30 Essa Road New Tecumseth (Alliston), Ontario L9R 2C8
$789,000
Original Builders' Model with 9Ft Ceilings On Main Floor, Spacious Foy, Walk/In Pantry In Kitchen, Dining Area is open to the Living room with walkout to the rear yard patio. Main floor has access to garage, Laundry and Primary Bedroom with 3Pc Ens. and gas fireplace. Lower level is finished and features a recreation/games room with built in wet bar, gas stove & 3Pc Bath. Ext. Pot Lighting, Fenced yard with garden shed and manicured gardens. A great layout and model that doesn't come to market often. Close to all amenities and located in a great community. Bathrooms on all 3 finished levels offering plenty of space for your Family. **** EXTRAS **** Furnace, central air and roof re-shingled 5-6 yrs ago. Garage door opener (id:35492)
Property Details
| MLS® Number | N10416815 |
| Property Type | Single Family |
| Community Name | Alliston |
| Amenities Near By | Place Of Worship, Schools, Hospital |
| Community Features | School Bus |
| Features | Level Lot |
| Parking Space Total | 4 |
| Structure | Shed |
Building
| Bathroom Total | 4 |
| Bedrooms Above Ground | 3 |
| Bedrooms Total | 3 |
| Amenities | Fireplace(s) |
| Appliances | Dishwasher, Dryer, Refrigerator, Stove, Washer, Window Coverings |
| Basement Development | Partially Finished |
| Basement Type | N/a (partially Finished) |
| Construction Style Attachment | Detached |
| Cooling Type | Central Air Conditioning |
| Exterior Finish | Brick, Vinyl Siding |
| Fireplace Present | Yes |
| Fireplace Total | 2 |
| Flooring Type | Hardwood, Carpeted |
| Foundation Type | Poured Concrete |
| Half Bath Total | 1 |
| Heating Fuel | Natural Gas |
| Heating Type | Forced Air |
| Stories Total | 2 |
| Type | House |
| Utility Water | Municipal Water |
Parking
| Garage |
Land
| Acreage | No |
| Land Amenities | Place Of Worship, Schools, Hospital |
| Sewer | Sanitary Sewer |
| Size Depth | 105 Ft |
| Size Frontage | 46 Ft ,7 In |
| Size Irregular | 46.6 X 105 Ft |
| Size Total Text | 46.6 X 105 Ft |
Rooms
| Level | Type | Length | Width | Dimensions |
|---|---|---|---|---|
| Second Level | Bedroom 2 | 4.5 m | 3.73 m | 4.5 m x 3.73 m |
| Second Level | Bedroom 3 | 3.57 m | 3.2 m | 3.57 m x 3.2 m |
| Second Level | Den | 3.65 m | 2.44 m | 3.65 m x 2.44 m |
| Basement | Recreational, Games Room | 8.87 m | 3.3 m | 8.87 m x 3.3 m |
| Basement | Other | 5 m | 2 m | 5 m x 2 m |
| Main Level | Kitchen | 3.46 m | 3.22 m | 3.46 m x 3.22 m |
| Main Level | Dining Room | 3.43 m | 2.92 m | 3.43 m x 2.92 m |
| Main Level | Living Room | 4.52 m | 14.83 m | 4.52 m x 14.83 m |
| Main Level | Primary Bedroom | 4.33 m | 3.73 m | 4.33 m x 3.73 m |
https://www.realtor.ca/real-estate/27636886/30-essa-road-new-tecumseth-alliston-alliston
Interested?
Contact us for more information

Kenneth G. Blyth
Salesperson
16850 Yonge Street #6b
Newmarket, Ontario L3Y 0A3
(905) 953-0550










































