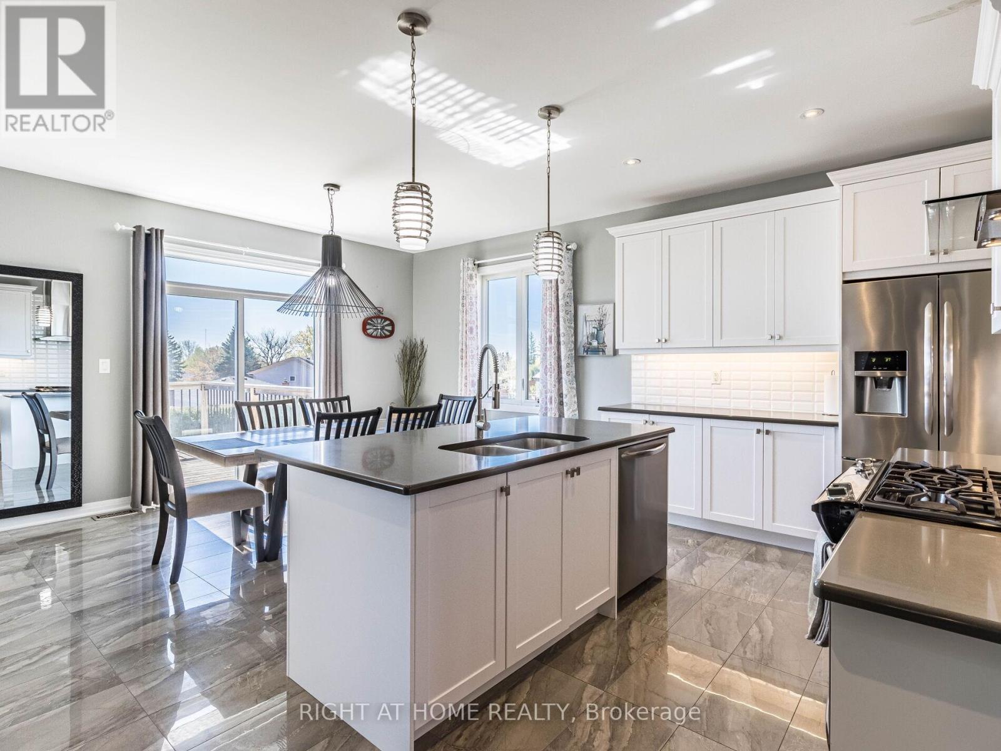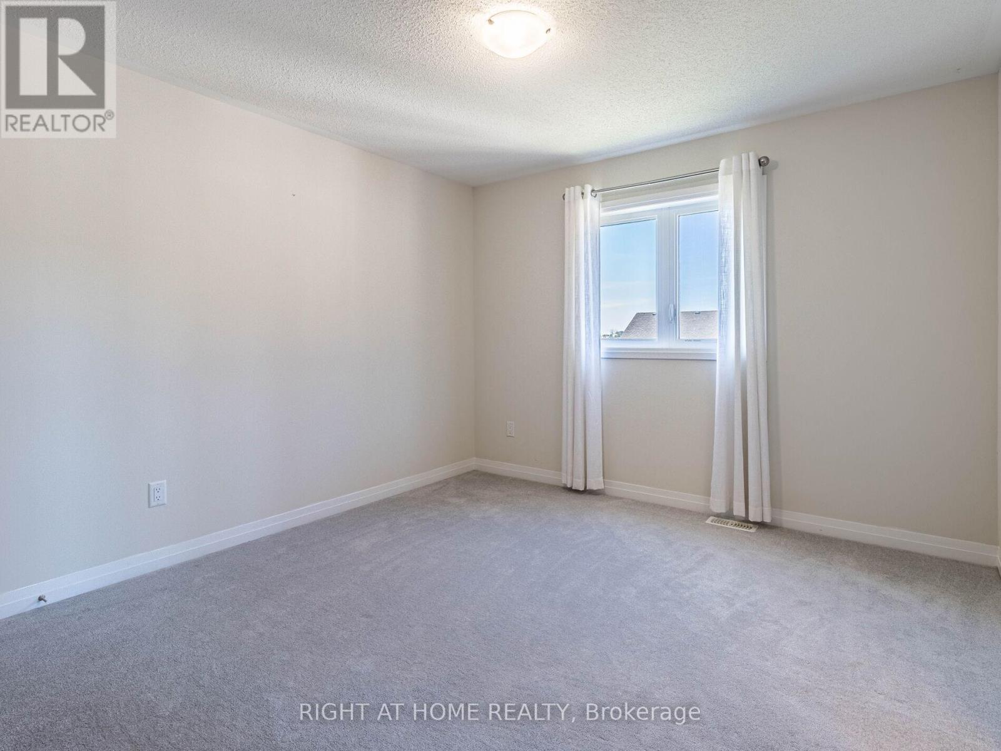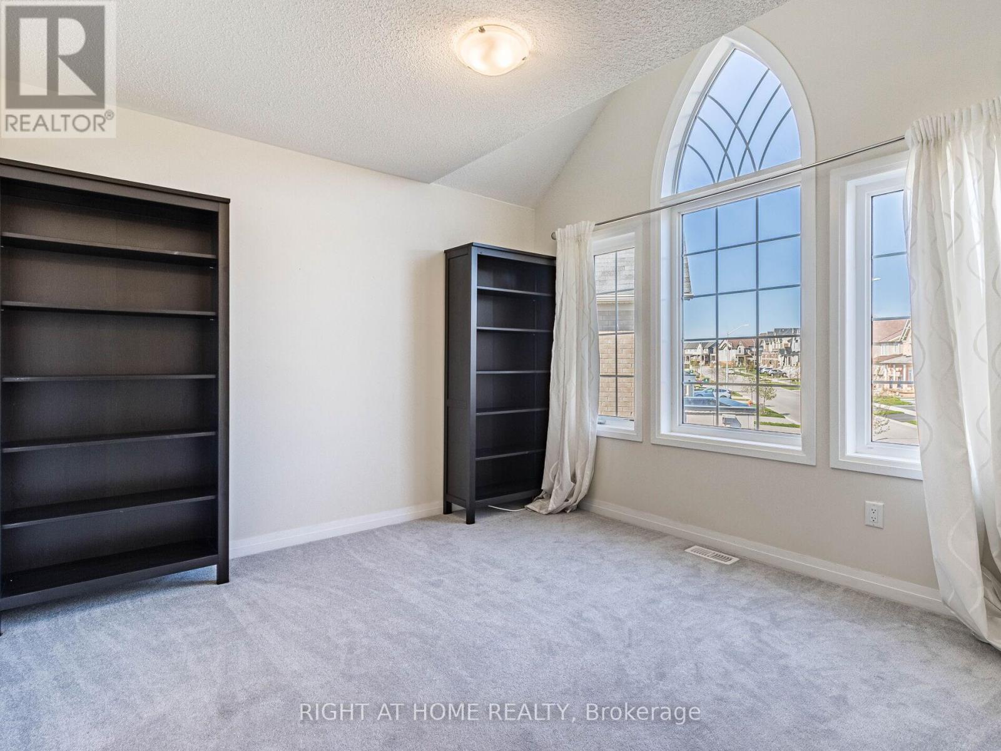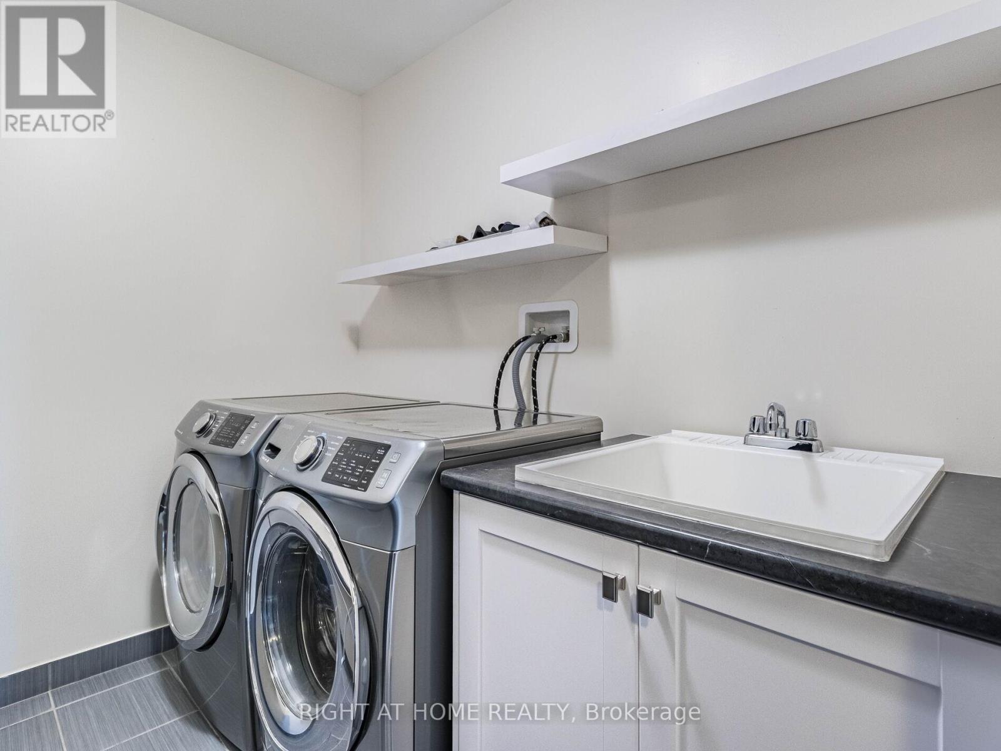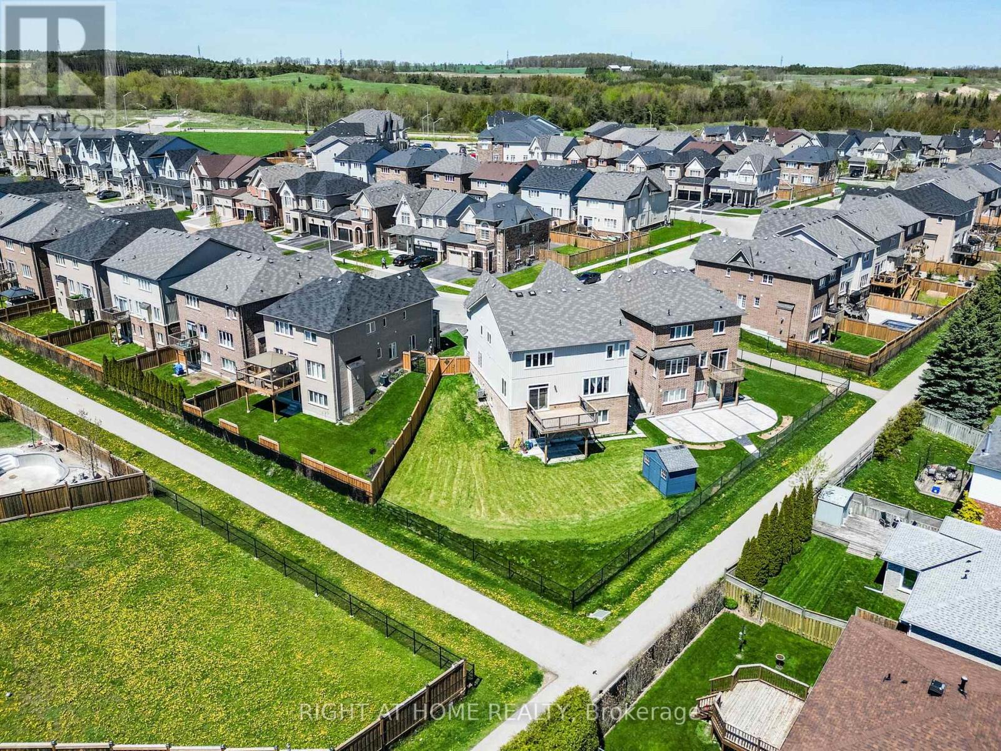30 Drew Brown Boulevard Orangeville, Ontario L9W 6Z4
$1,379,900
Welcome to 30 Drew Brown Boulevard! Indulge in luxury living with this exquisite designer executive home, nestled in a prestigious neighbourhood. Situated on a huge pie-shaped lot, this home boasts 6 bedrooms, 5 bathrooms which includes a 2-bed, 1-bath, turnkey, income-generating legal basement apartment with walk-out entrance culminating in over 3,600 square feet of living space! Experience great finishes like 9' ceilings, polished porcelain tile, hardwood floors, complemented by oversized windows creating sun-soaked rooms. The designer kitchen features quartz countertops, stainless steel appliances, and a butler pantry with a bar fridge. Enjoy convenience with laundry facilities on the upper level and jack-and-jill bath. Outdoor living is effortless with a large deck off the breakfast area and gas BBQ hookup. Legal basement apartment includes 2-bedrooms, 1-bathroom, 1 kitchen with stainless-steel appliances including dishwasher with tiled backsplash to ceiling and separate stacked washer-dryer. Plus, with premium amenities like Paradign ceiling speakers and a master ensuite with a freestanding oval tub, executive living is woven into every detail. Don't miss your chance to elevate your lifestyle in this impeccable masterpiece. (id:35492)
Property Details
| MLS® Number | W9034942 |
| Property Type | Single Family |
| Community Name | Orangeville |
| Parking Space Total | 8 |
| Structure | Shed |
Building
| Bathroom Total | 5 |
| Bedrooms Above Ground | 4 |
| Bedrooms Below Ground | 2 |
| Bedrooms Total | 6 |
| Appliances | Water Heater, Window Coverings |
| Basement Features | Apartment In Basement, Walk Out |
| Basement Type | N/a |
| Construction Style Attachment | Detached |
| Cooling Type | Central Air Conditioning |
| Exterior Finish | Brick, Vinyl Siding |
| Fireplace Present | Yes |
| Flooring Type | Laminate, Hardwood, Porcelain Tile, Carpeted |
| Foundation Type | Poured Concrete |
| Half Bath Total | 1 |
| Heating Fuel | Natural Gas |
| Heating Type | Forced Air |
| Stories Total | 2 |
| Type | House |
| Utility Water | Municipal Water |
Parking
| Attached Garage |
Land
| Acreage | No |
| Sewer | Sanitary Sewer |
| Size Depth | 140 Ft |
| Size Frontage | 80 Ft |
| Size Irregular | 80 X 140 Ft ; 29.54 X 105.20 X 106.42 X 54.67 X 59.31 |
| Size Total Text | 80 X 140 Ft ; 29.54 X 105.20 X 106.42 X 54.67 X 59.31|under 1/2 Acre |
| Zoning Description | R4 |
Rooms
| Level | Type | Length | Width | Dimensions |
|---|---|---|---|---|
| Second Level | Kitchen | Measurements not available | ||
| Second Level | Primary Bedroom | 4.73 m | 4.27 m | 4.73 m x 4.27 m |
| Second Level | Bedroom 2 | 4.22 m | 4.01 m | 4.22 m x 4.01 m |
| Second Level | Bedroom 3 | 3.56 m | 3.35 m | 3.56 m x 3.35 m |
| Second Level | Bedroom 4 | 3.43 m | 3.35 m | 3.43 m x 3.35 m |
| Basement | Bedroom 5 | Measurements not available | ||
| Basement | Bedroom | Measurements not available | ||
| Main Level | Living Room | 3.56 m | 3.28 m | 3.56 m x 3.28 m |
| Main Level | Dining Room | 3.56 m | 2.14 m | 3.56 m x 2.14 m |
| Main Level | Kitchen | 4.57 m | 3.1 m | 4.57 m x 3.1 m |
| Main Level | Eating Area | 4.57 m | 2.92 m | 4.57 m x 2.92 m |
| Main Level | Family Room | 5.39 m | 3.74 m | 5.39 m x 3.74 m |
https://www.realtor.ca/real-estate/27161817/30-drew-brown-boulevard-orangeville-orangeville
Interested?
Contact us for more information
Serwat Naz Ahmed
Salesperson

242 King Street East #1
Oshawa, Ontario L1H 1C7
(905) 665-2500









