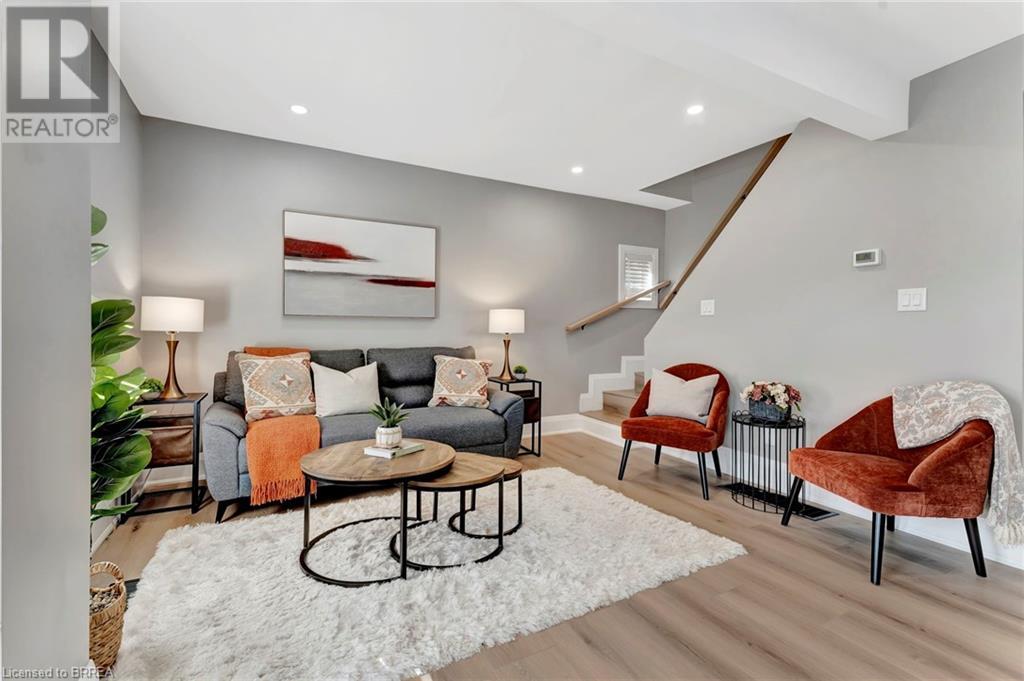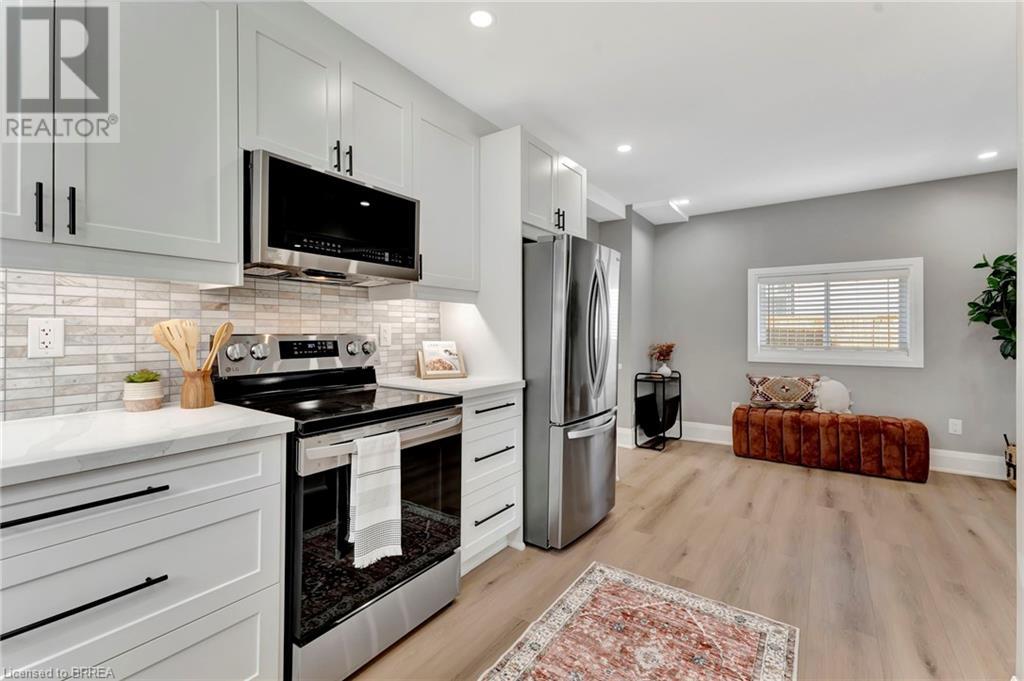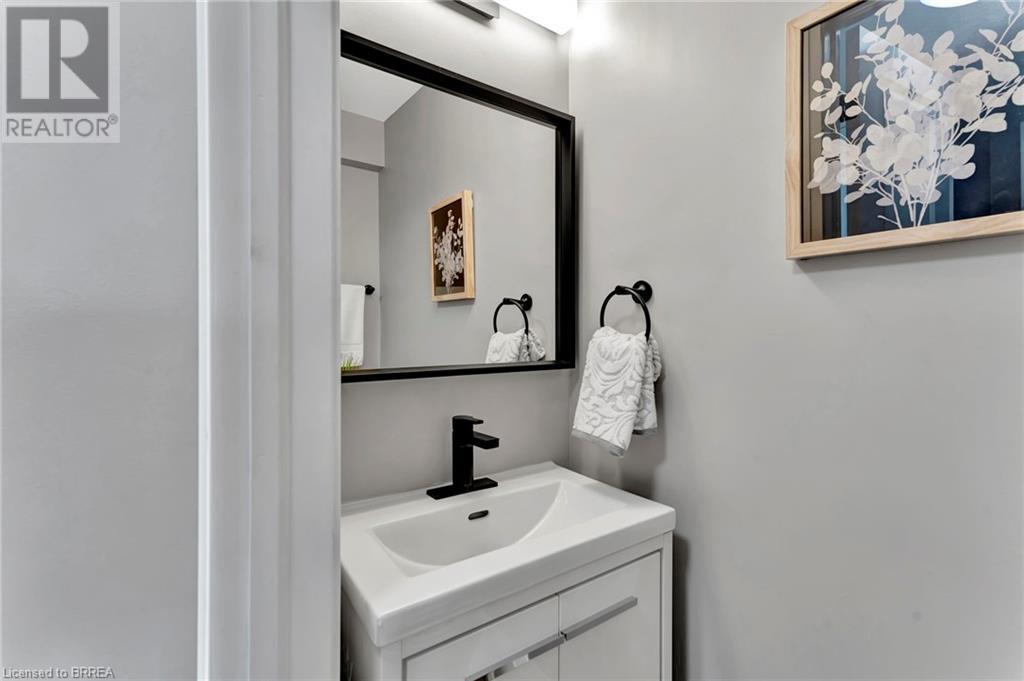30 Curtis Street Brantford, Ontario N3S 5C1
$549,900
Welcome to this stunning, fully renovated home where modern convenience meets classic charm! With an impressive list of upgrades completed in 2024, including plumbing, furnace, AC, hot water heater (owned), updated hydro electrical, new siding, windows, doors, soffit, fascia, and eavestroughs—every inch of this home has been thoughtfully improved. As you arrive, a large covered front porch offers the perfect spot for morning coffee or evening relaxation. The brand-new asphalt driveway leads to a spacious detached double garage, providing ample parking and storage. The fully fenced backyard is a serene retreat, featuring new sod, fresh fencing, and a newly built deck, ideal for outdoor gatherings and family fun. Step inside to find a bright and airy main floor with pot lighting throughout. The heart of the home is a stylish kitchen, complete with white cabinetry, quartz countertops, a sleek tile backsplash, and stainless steel appliances which are included in the sale of the home. The open-concept layout seamlessly connects the kitchen, dining room, and living room, with large windows that fill the space with natural light. The dining room boasts a beautiful feature wall, creating a cozy yet sophisticated ambiance for family meals or entertaining. A versatile main-floor bedroom is ideal as a fourth bedroom, home office, or children's playroom, while convenient in-suite laundry and a 2-piece powder room are tucked away for functionality. Upstairs, you'll find three bedrooms and a full 4-piece bathroom, all thoughtfully designed to maintain a cohesive, carpet-free aesthetic. This home is truly turnkey—simply move in and enjoy! Don't miss the chance to make this beautifully updated property yours. (id:35492)
Open House
This property has open houses!
2:00 pm
Ends at:4:00 pm
2:00 pm
Ends at:4:00 pm
Property Details
| MLS® Number | 40672671 |
| Property Type | Single Family |
| Amenities Near By | Park, Public Transit, Schools, Shopping |
| Community Features | Quiet Area |
| Equipment Type | None |
| Features | Paved Driveway |
| Parking Space Total | 6 |
| Rental Equipment Type | None |
Building
| Bathroom Total | 2 |
| Bedrooms Above Ground | 4 |
| Bedrooms Total | 4 |
| Appliances | Dishwasher, Dryer, Refrigerator, Stove, Washer |
| Architectural Style | 2 Level |
| Basement Development | Unfinished |
| Basement Type | Partial (unfinished) |
| Constructed Date | 1915 |
| Construction Style Attachment | Detached |
| Cooling Type | Central Air Conditioning |
| Exterior Finish | Vinyl Siding |
| Foundation Type | Poured Concrete |
| Half Bath Total | 1 |
| Heating Fuel | Natural Gas |
| Heating Type | Forced Air |
| Stories Total | 2 |
| Size Interior | 1346 Sqft |
| Type | House |
| Utility Water | Municipal Water |
Parking
| Detached Garage |
Land
| Acreage | No |
| Fence Type | Fence |
| Land Amenities | Park, Public Transit, Schools, Shopping |
| Sewer | Municipal Sewage System |
| Size Depth | 97 Ft |
| Size Frontage | 39 Ft |
| Size Total Text | Under 1/2 Acre |
| Zoning Description | R1d |
Rooms
| Level | Type | Length | Width | Dimensions |
|---|---|---|---|---|
| Second Level | 4pc Bathroom | Measurements not available | ||
| Second Level | Primary Bedroom | 11'10'' x 9'5'' | ||
| Second Level | Bedroom | 9'5'' x 8'2'' | ||
| Second Level | Bedroom | 10'6'' x 9'5'' | ||
| Main Level | Laundry Room | Measurements not available | ||
| Main Level | 2pc Bathroom | Measurements not available | ||
| Main Level | Bedroom | 12'6'' x 9'8'' | ||
| Main Level | Eat In Kitchen | 21'1'' x 8'0'' | ||
| Main Level | Dining Room | 12'5'' x 8'9'' | ||
| Main Level | Living Room | 12'7'' x 12'1'' |
https://www.realtor.ca/real-estate/27637378/30-curtis-street-brantford
Interested?
Contact us for more information

Allyson Vanderharst
Salesperson
(519) 756-9012

515 Park Road North
Brantford, Ontario N3R 7K8
(519) 759-5494
(519) 756-9012
www.remaxtwincity.com




































