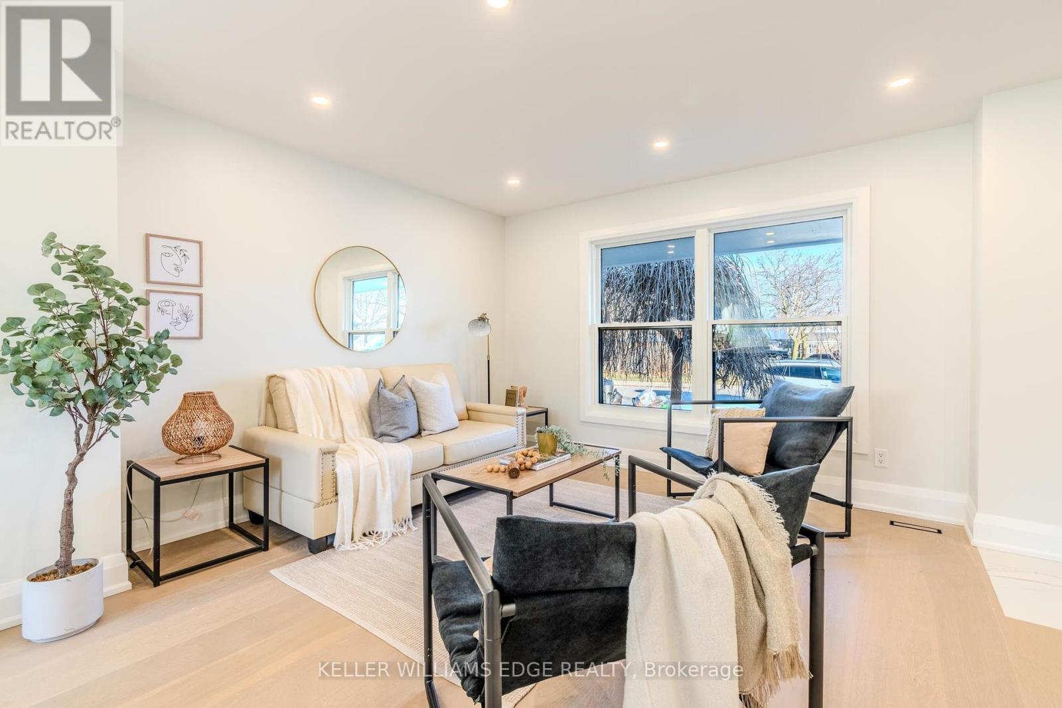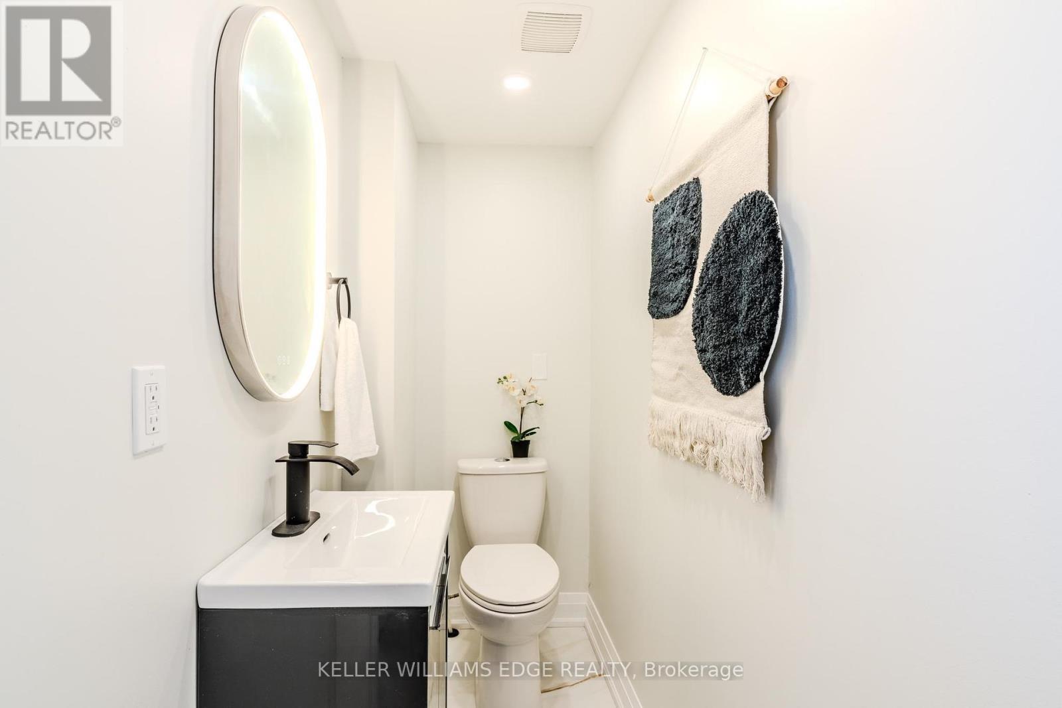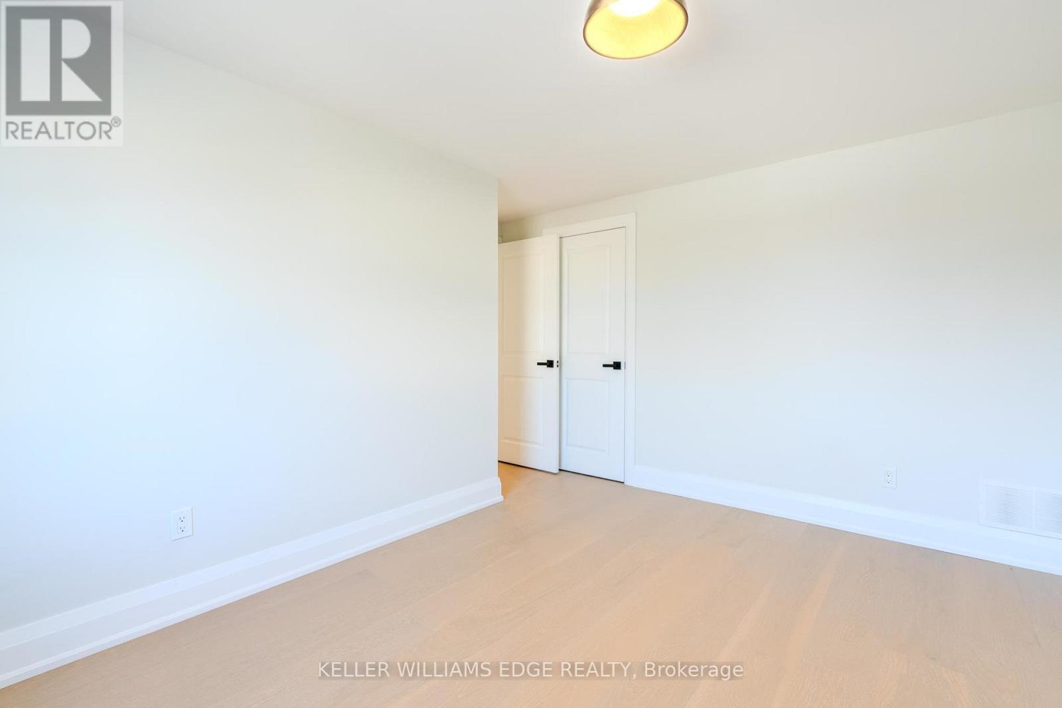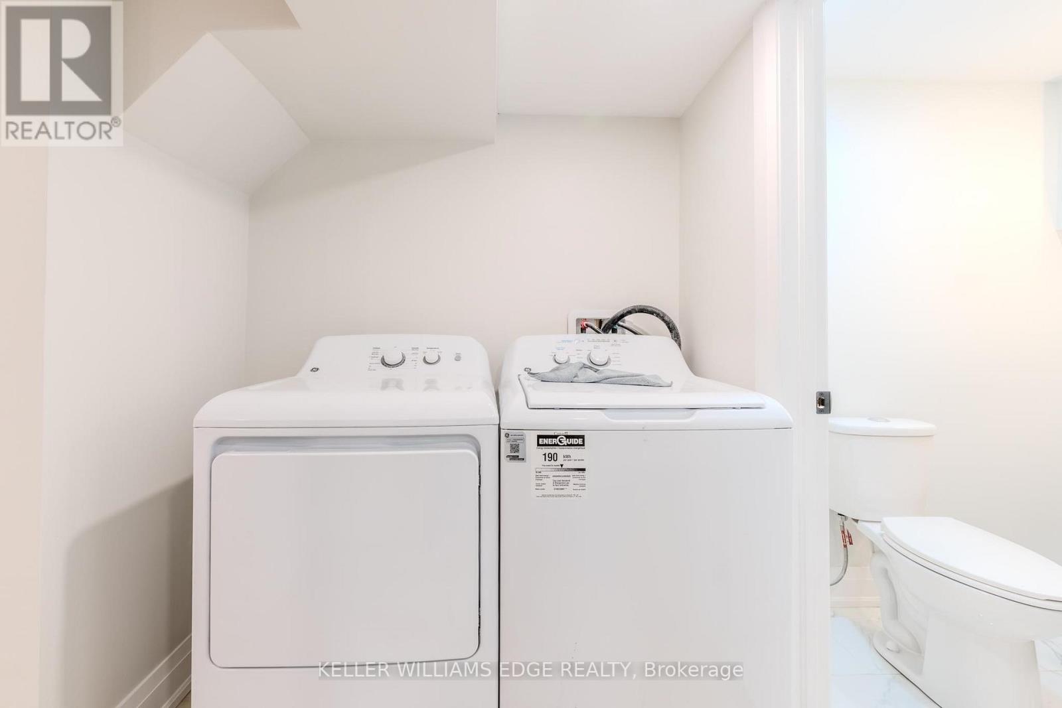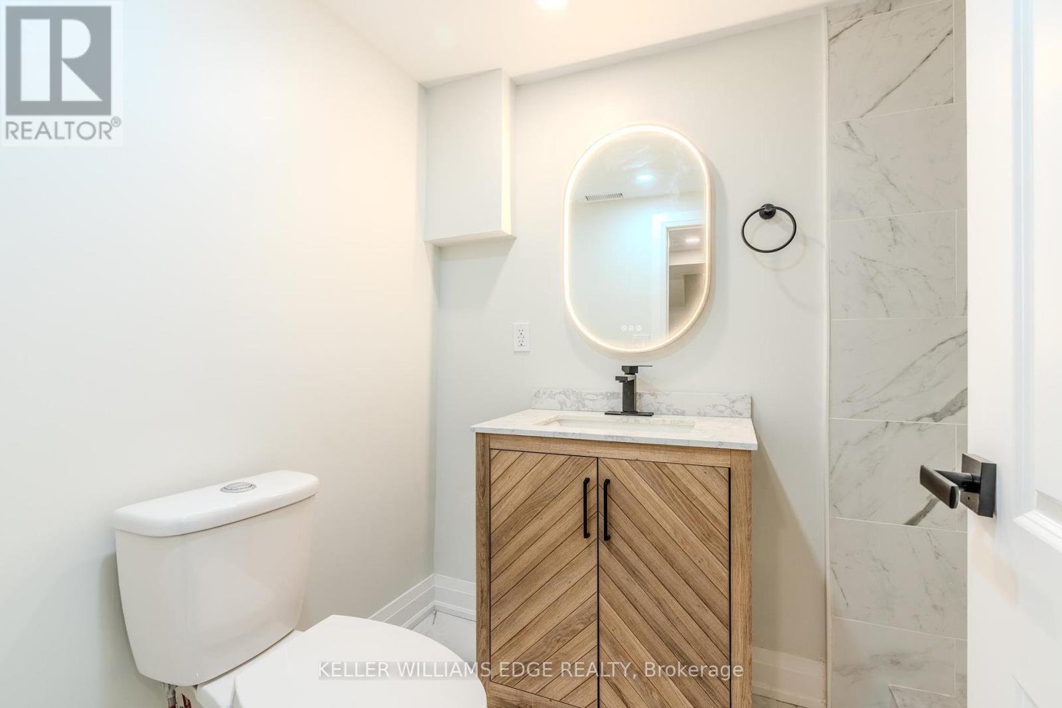30 Angus Road Hamilton, Ontario L8K 6L1
$734,900
Discover this stunning, fully-renovated 3+1 bedroom home in Hamilton's sought-after Vincent neighborhood! Perfect for first-time buyers, this property features luxury finishes throughout. The custom kitchen boasts sleek white cabinetry, quartz countertops, stainless steel appliances, and a striking backsplash. Enjoy meals in the bright eat-in kitchen, illuminated by a large window that floods the space with natural light. Modern sleek engineered hardwood flooring and elegant 8"" baseboards add sophistication, Upstairs boasts three bedrooms, and a sleek 5-piece main bathroom finished basement offers a versatile den or recreation area. The side entrance leads to a spacious, fenced backyard, perfect for entertaining or relaxing. Conveniently located just minutes from the QEW, schools, public transit, parks, recreation centers, shopping, restaurants, and more! Don't wait-schedule your showing today before it's gone! (id:35492)
Property Details
| MLS® Number | X11892369 |
| Property Type | Single Family |
| Community Name | Vincent |
| Amenities Near By | Public Transit, Schools, Place Of Worship |
| Equipment Type | Water Heater |
| Features | Carpet Free |
| Parking Space Total | 2 |
| Rental Equipment Type | Water Heater |
| Structure | Shed |
Building
| Bathroom Total | 3 |
| Bedrooms Above Ground | 3 |
| Bedrooms Below Ground | 1 |
| Bedrooms Total | 4 |
| Appliances | Dishwasher, Dryer, Microwave, Refrigerator, Stove, Washer |
| Basement Development | Finished |
| Basement Type | N/a (finished) |
| Construction Style Attachment | Semi-detached |
| Cooling Type | Central Air Conditioning |
| Exterior Finish | Aluminum Siding, Brick Facing |
| Foundation Type | Block |
| Half Bath Total | 1 |
| Heating Fuel | Natural Gas |
| Heating Type | Forced Air |
| Stories Total | 2 |
| Size Interior | 1,100 - 1,500 Ft2 |
| Type | House |
| Utility Water | Municipal Water |
Land
| Acreage | No |
| Land Amenities | Public Transit, Schools, Place Of Worship |
| Sewer | Sanitary Sewer |
| Size Depth | 120 Ft ,3 In |
| Size Frontage | 30 Ft ,1 In |
| Size Irregular | 30.1 X 120.3 Ft |
| Size Total Text | 30.1 X 120.3 Ft|under 1/2 Acre |
| Zoning Description | Residential |
Rooms
| Level | Type | Length | Width | Dimensions |
|---|---|---|---|---|
| Second Level | Primary Bedroom | 3.63 m | 3.23 m | 3.63 m x 3.23 m |
| Second Level | Bedroom 2 | 2.84 m | 3.89 m | 2.84 m x 3.89 m |
| Second Level | Bedroom 3 | 2.87 m | 2.95 m | 2.87 m x 2.95 m |
| Second Level | Bathroom | 2.26 m | 2.16 m | 2.26 m x 2.16 m |
| Basement | Bathroom | 1.63 m | 2.49 m | 1.63 m x 2.49 m |
| Basement | Laundry Room | 1.63 m | 0.94 m | 1.63 m x 0.94 m |
| Basement | Recreational, Games Room | 3.89 m | 3.35 m | 3.89 m x 3.35 m |
| Basement | Bedroom | 2.92 m | 2.08 m | 2.92 m x 2.08 m |
| Main Level | Family Room | 3.17 m | 3.48 m | 3.17 m x 3.48 m |
| Main Level | Kitchen | 3.99 m | 2.77 m | 3.99 m x 2.77 m |
| Main Level | Dining Room | 2.39 m | 2.03 m | 2.39 m x 2.03 m |
| Main Level | Bathroom | 2.26 m | 0.91 m | 2.26 m x 0.91 m |
https://www.realtor.ca/real-estate/27736769/30-angus-road-hamilton-vincent-vincent
Contact Us
Contact us for more information
Cindy Zupanovic
Salesperson
3185 Harvester Rd Unit 1a
Burlington, Ontario L7N 3N8
(905) 335-8808
(289) 293-0341
www.kellerwilliamsedge.com/





