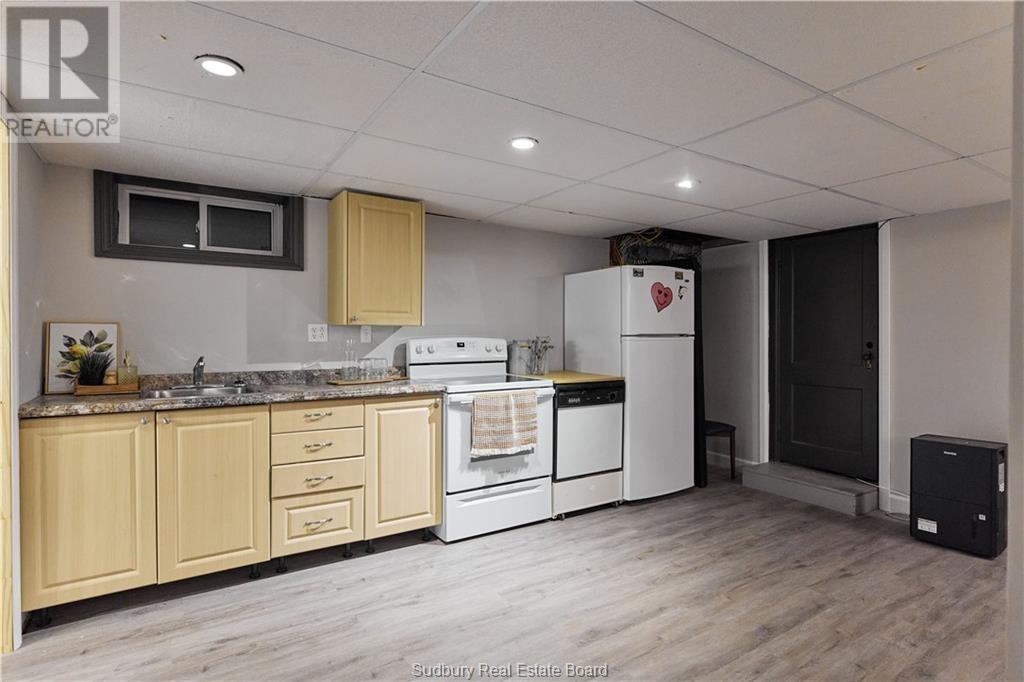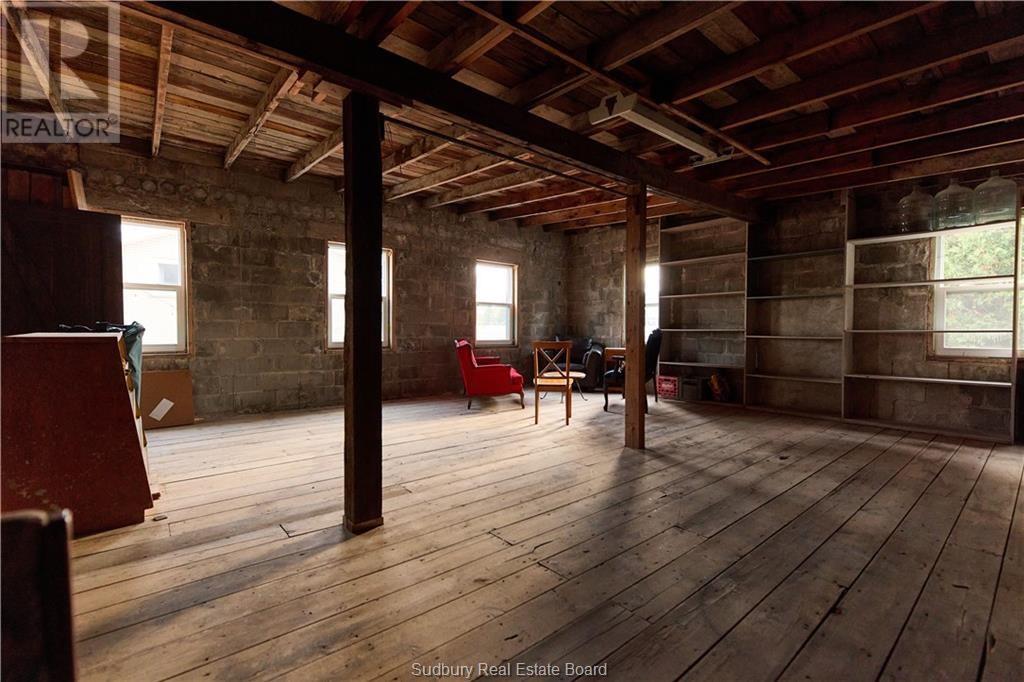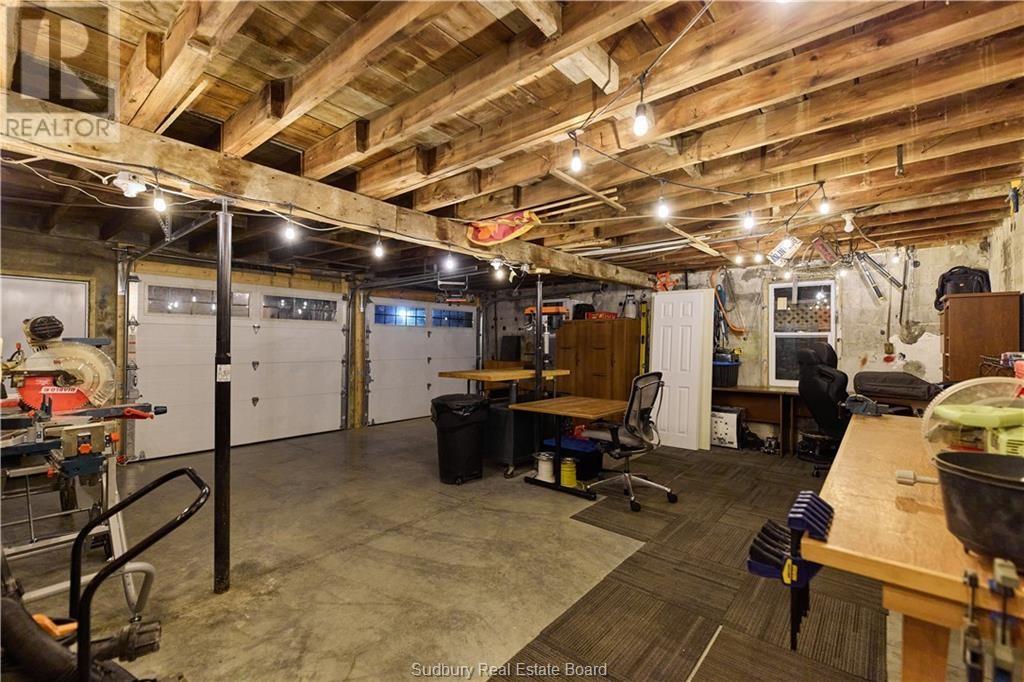30 Allan Street Coniston, Ontario P0M 1M0
$549,900
Attention all garage lovers - this one is for you! The best part? This 26 x 23 upgraded garage comes with a house! Yes, you read that right. The garage, with newer siding, a concrete slab, core-filled walls, and a loft, is every homeowner's dream. With space for your tools, toys and treasures and a drive through driveway for easy access, this garage is truly one of a kind. Plus a private backyard deck for BBQs, parties or just lounging while you admire your glorious garage. Now, about the house...This all brick beauty in Coniston features 5 spacious bedrooms and 3 updated bathrooms. The newly renovated kitchen boasts ceiling-high cabinets, sleek quartz countertops from Khouri Granite, and a gas stove that will excite any home chef. The open-concept design seamlessly connects the kitchen and dining area, making entertaining a breeze. The living room maintains its original hardwood floors, adding a touch of charm, and there's a convenient powder room on the main floor. Upstairs, the master bedroom includes a lovely Juliette balcony and the updated bathroom is a shower stopper with his and her sinks, a soaker tub, and a luxurious steam shower with lights and music! Downstairs, the fully finished basement included a second kitchen and full bathroom, perfect for hosting guests or extended family. Plus, with three separate storage areas, you'll never be short on space. Located just minutes from Costco, SilverCity Cinemas, and the Jane Goodall Reclamation Trail, this home offers urban convenience with small-town feel. (id:35492)
Property Details
| MLS® Number | 2119681 |
| Property Type | Single Family |
| Amenities Near By | Park, Playground, Schools, Shopping |
| Equipment Type | None |
| Rental Equipment Type | None |
Building
| Bathroom Total | 3 |
| Bedrooms Total | 4 |
| Basement Type | Full |
| Exterior Finish | Brick |
| Flooring Type | Hardwood, Tile, Vinyl, Carpeted |
| Foundation Type | Block, Concrete |
| Half Bath Total | 1 |
| Heating Type | Boiler |
| Roof Material | Asphalt Shingle |
| Roof Style | Unknown |
| Stories Total | 2 |
| Type | House |
| Utility Water | Municipal Water |
Parking
| Detached Garage |
Land
| Acreage | No |
| Fence Type | Fenced Yard |
| Land Amenities | Park, Playground, Schools, Shopping |
| Sewer | Municipal Sewage System |
| Size Total Text | Under 1/2 Acre |
| Zoning Description | R1-5 |
Rooms
| Level | Type | Length | Width | Dimensions |
|---|---|---|---|---|
| Second Level | Bathroom | 11'11 x 9'7 | ||
| Second Level | Bedroom | 18'1 x 12'6 | ||
| Second Level | Bedroom | 11'11 x 9'7 | ||
| Second Level | Bedroom | 12'9 x 12'1 | ||
| Second Level | Den | 7'1 x 5'7 | ||
| Basement | Bathroom | 9'8 x 5'9 | ||
| Basement | Recreational, Games Room | 27'4 x 20'9 | ||
| Main Level | Bathroom | 5'11 x 3 | ||
| Main Level | Kitchen | 26'9 x 9'7 | ||
| Main Level | Bedroom | 9'6 x 13'9 | ||
| Main Level | Living Room | 18'7 x 7'3 |
https://www.realtor.ca/real-estate/27591358/30-allan-street-coniston
Contact Us
Contact us for more information
Crystal Coventry
Salesperson
1349 Lasalle Blvd Suite 208
Sudbury, Ontario P3A 1Z2
(705) 560-5650
(800) 601-8601
(705) 560-9492
www.remaxcrown.ca/











































