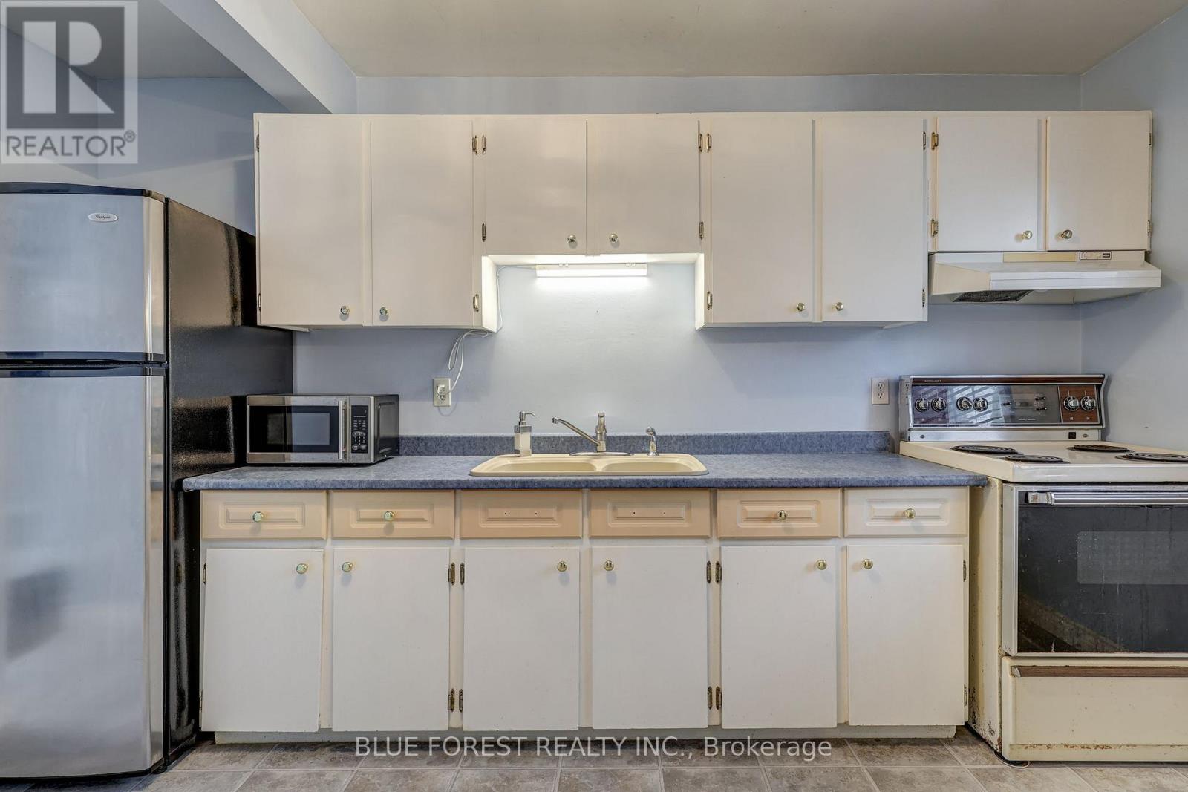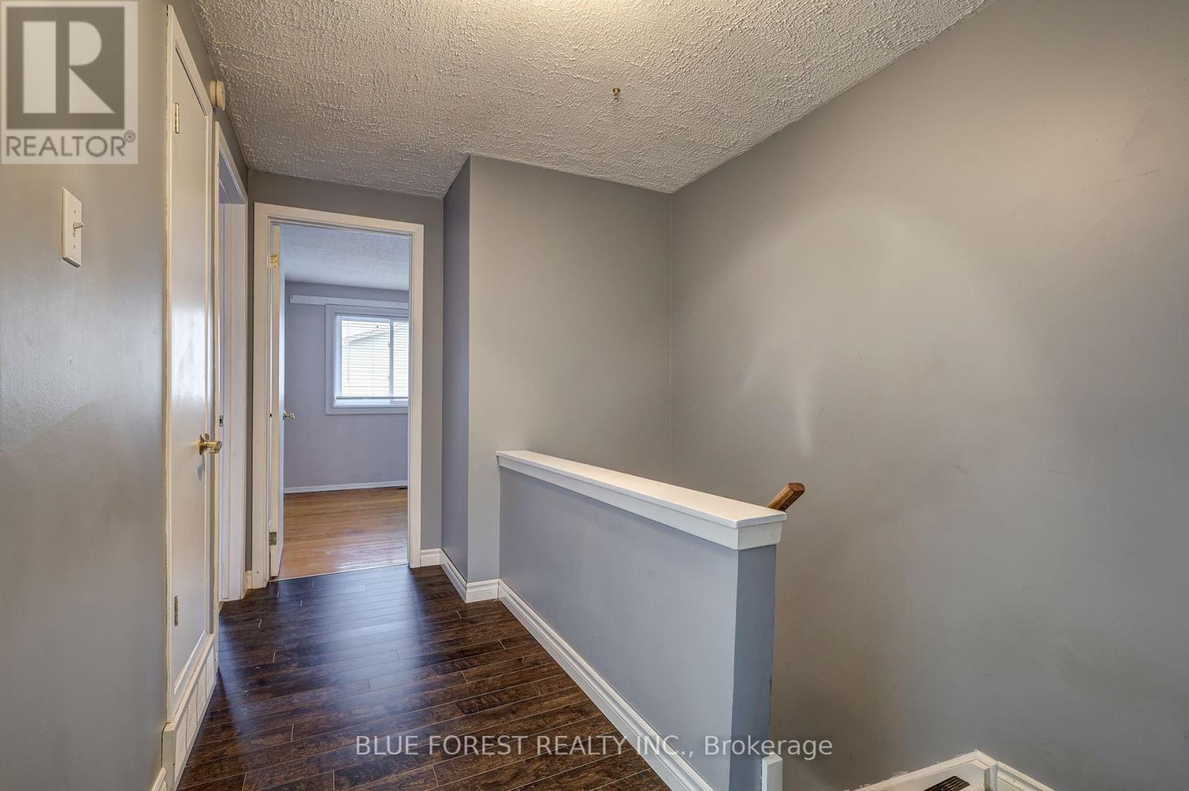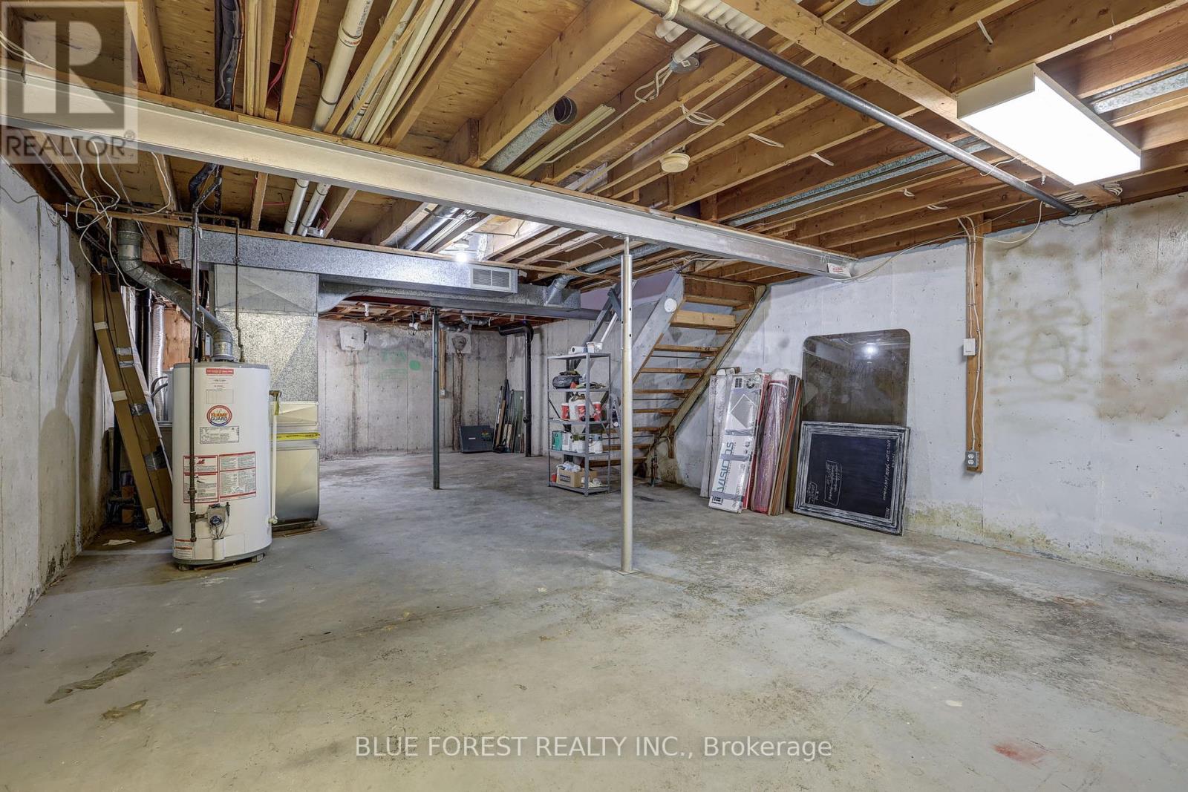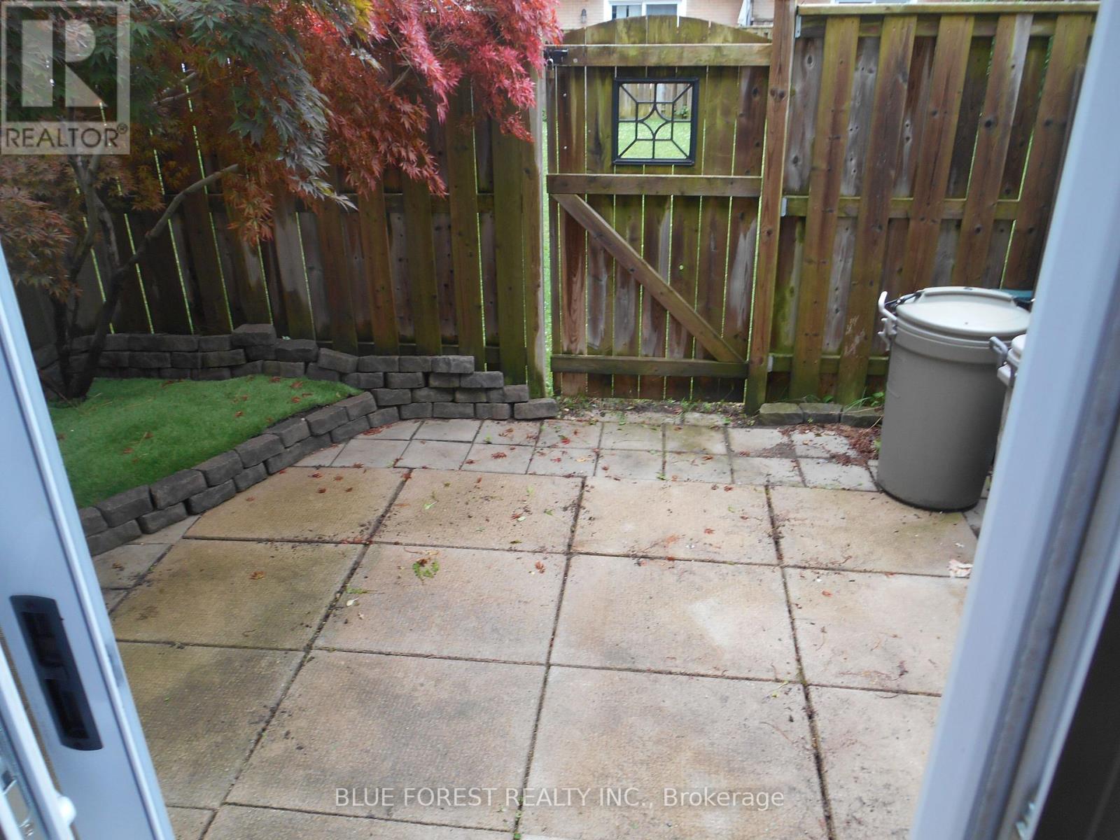30 - 775 Osgoode Drive London, Ontario N6E 1C2
$409,999Maintenance, Parking, Water, Common Area Maintenance, Insurance
$319 Monthly
Maintenance, Parking, Water, Common Area Maintenance, Insurance
$319 MonthlyWelcome to Unit 30 -775 Osgoode Drive in South London! As you approach your front door an awning offers some protection from the elements and the Japanese maple out front looks beautiful in the spring and summer. The main floor features a convenient half bath, two storage closets, a sizeable kitchen with included island, and an open concept living and dining area. Off of the living room is a large sliding door leading to a private and low maintenance (no grass to cut) fully-fenced yard. Upstairs you'll find three spacious bedrooms with real wood flooring, a linen closet and a 4-piece bathroom. Some flooring in the upper hallway and main floor living room has been updated to a beautiful dark laminate. Find even more space in the full basement, currently unfinished and hosting the laundry area with utility sink. The basement is unspoiled and ready for you to make it into your dream space. Located in a prime area with quick access to the 401, schools close-by, White Oaks Mall, Costco and other large retailers and grocery stores just up the street. This complex is newly managed by Sunshine Property Management and has low condo fees of $319/month which includes water. In 2022 the majority of windows and doors throughout the complex were replaced. This unit includes one exclusive use parking space and the complex has plenty of visitor parking throughout (indicated by ""V"" markings). (id:35492)
Property Details
| MLS® Number | X11897043 |
| Property Type | Single Family |
| Community Name | South Y |
| Amenities Near By | Schools, Public Transit, Park |
| Community Features | Pet Restrictions |
| Equipment Type | Water Heater |
| Features | In Suite Laundry |
| Parking Space Total | 1 |
| Rental Equipment Type | Water Heater |
Building
| Bathroom Total | 2 |
| Bedrooms Above Ground | 3 |
| Bedrooms Total | 3 |
| Amenities | Visitor Parking |
| Appliances | Microwave, Refrigerator, Stove, Window Coverings |
| Basement Development | Unfinished |
| Basement Type | Full (unfinished) |
| Cooling Type | Central Air Conditioning |
| Exterior Finish | Brick, Vinyl Siding |
| Half Bath Total | 1 |
| Heating Fuel | Natural Gas |
| Heating Type | Forced Air |
| Stories Total | 2 |
| Size Interior | 1,200 - 1,399 Ft2 |
| Type | Row / Townhouse |
Land
| Acreage | No |
| Fence Type | Fenced Yard |
| Land Amenities | Schools, Public Transit, Park |
| Zoning Description | R5-4 |
Rooms
| Level | Type | Length | Width | Dimensions |
|---|---|---|---|---|
| Second Level | Primary Bedroom | 4.41 m | 3.48 m | 4.41 m x 3.48 m |
| Second Level | Bedroom 2 | 2.68 m | 4.33 m | 2.68 m x 4.33 m |
| Second Level | Bedroom 3 | 2.24 m | 3.16 m | 2.24 m x 3.16 m |
| Second Level | Bathroom | 2.68 m | 1.43 m | 2.68 m x 1.43 m |
| Basement | Laundry Room | 5.05 m | 3.15 m | 5.05 m x 3.15 m |
| Basement | Other | 5.05 m | 3.35 m | 5.05 m x 3.35 m |
| Basement | Other | 5.05 m | 3.52 m | 5.05 m x 3.52 m |
| Main Level | Kitchen | 2.65 m | 4.56 m | 2.65 m x 4.56 m |
| Main Level | Dining Room | 2.65 m | 1.97 m | 2.65 m x 1.97 m |
| Main Level | Living Room | 5.08 m | 3.35 m | 5.08 m x 3.35 m |
| Main Level | Bathroom | 1.08 m | 1.15 m | 1.08 m x 1.15 m |
https://www.realtor.ca/real-estate/27746858/30-775-osgoode-drive-london-south-y
Contact Us
Contact us for more information

Bridget Gatschene
Salesperson
(519) 520-6230
www.investinginlondon.com/
www.facebook.com/bridgetgatschene.realtor
www.linkedin.com/in/bridgetgatschene/?originalSubdomain=ca
(519) 649-1888
(519) 649-1888
www.soldbyblue.ca/

Justin Van Eck
Salesperson
(519) 649-1888
(519) 649-1888
www.soldbyblue.ca/









































