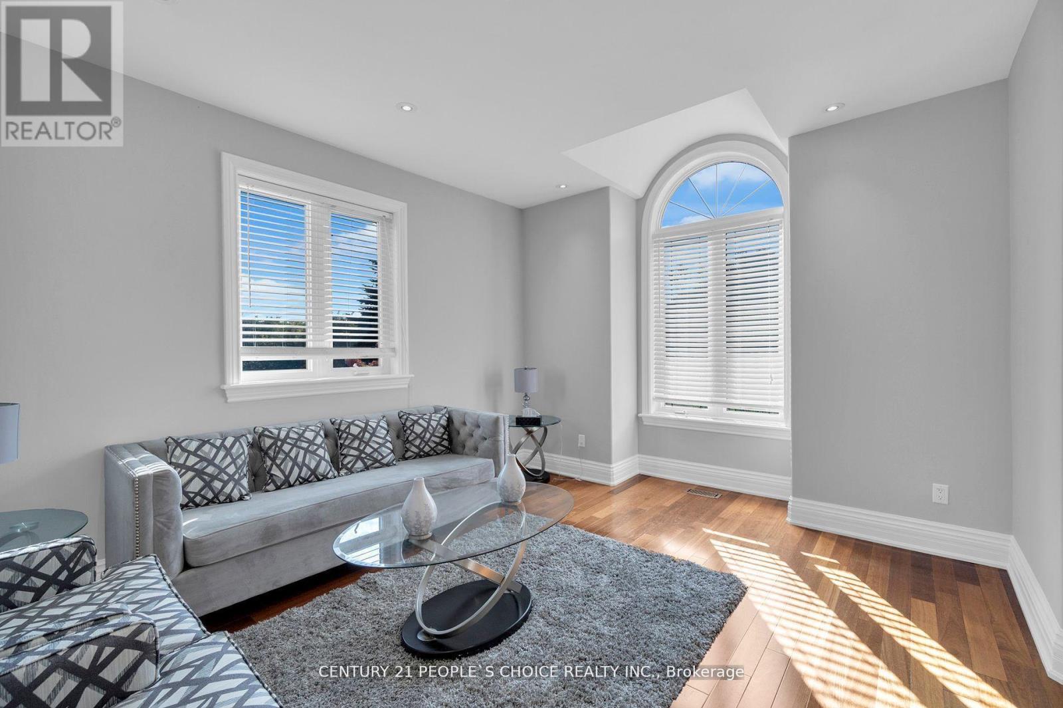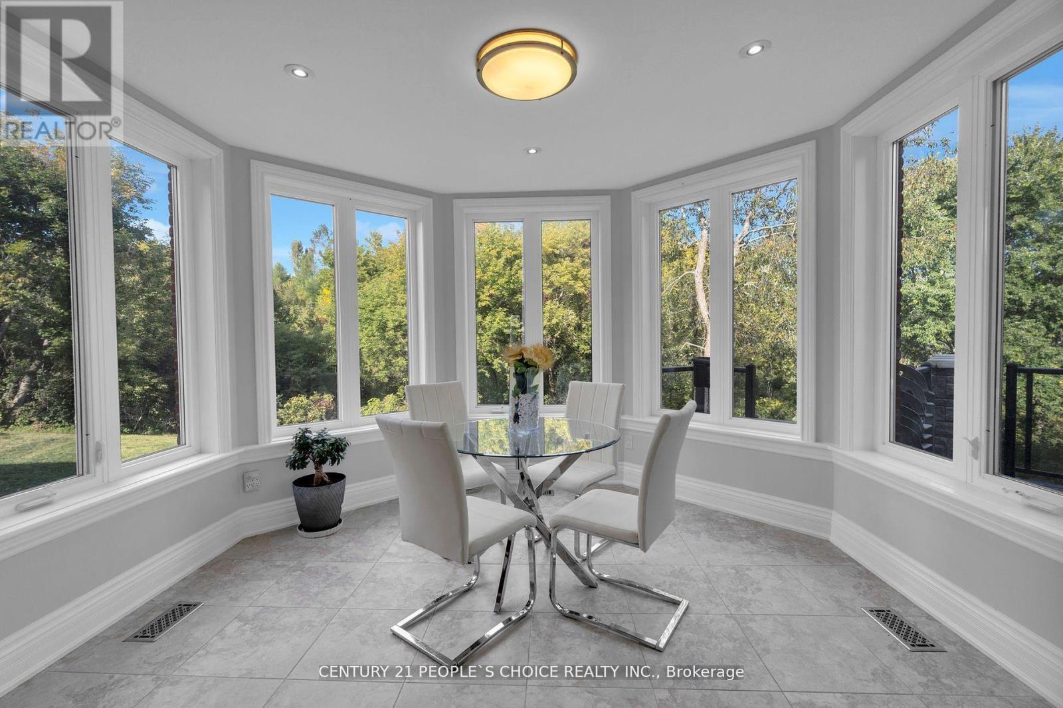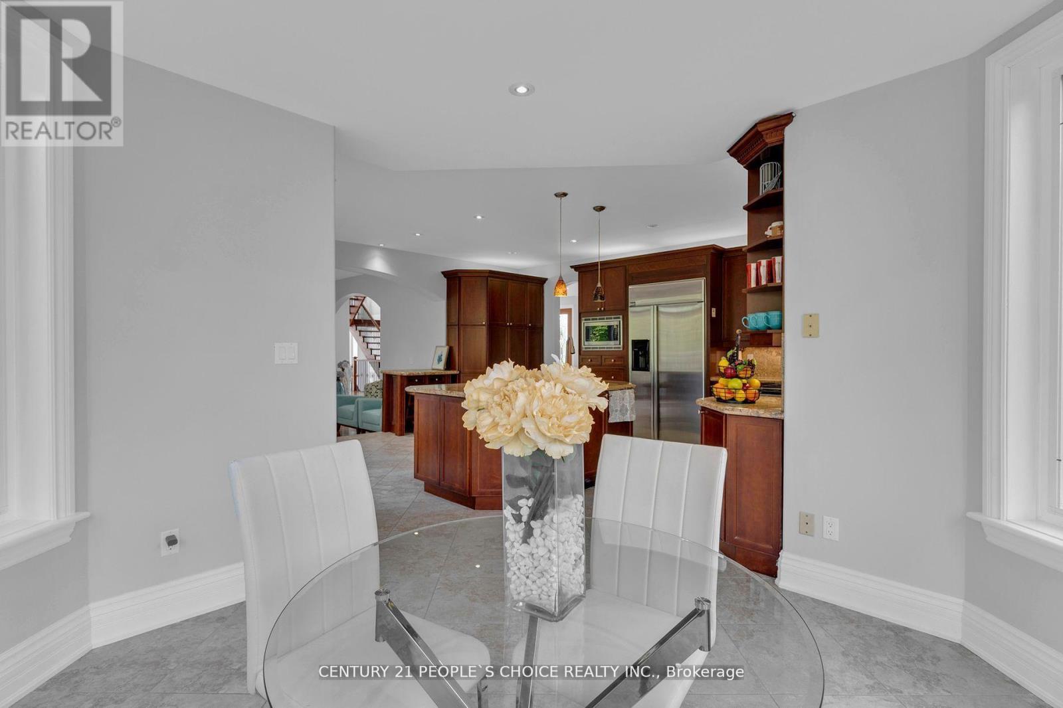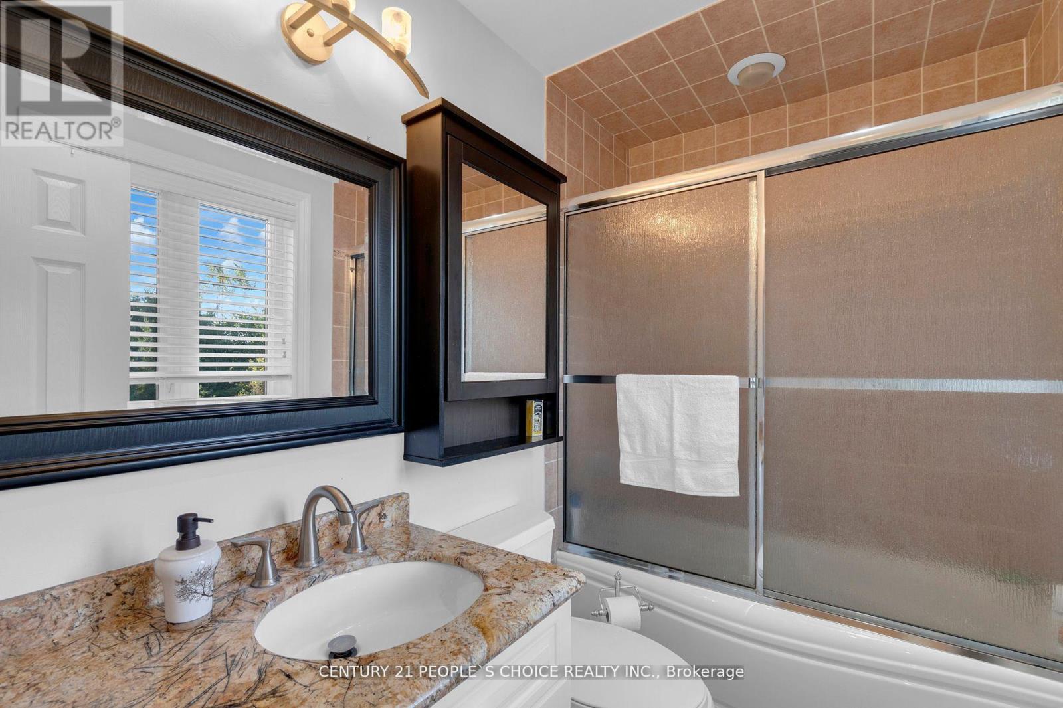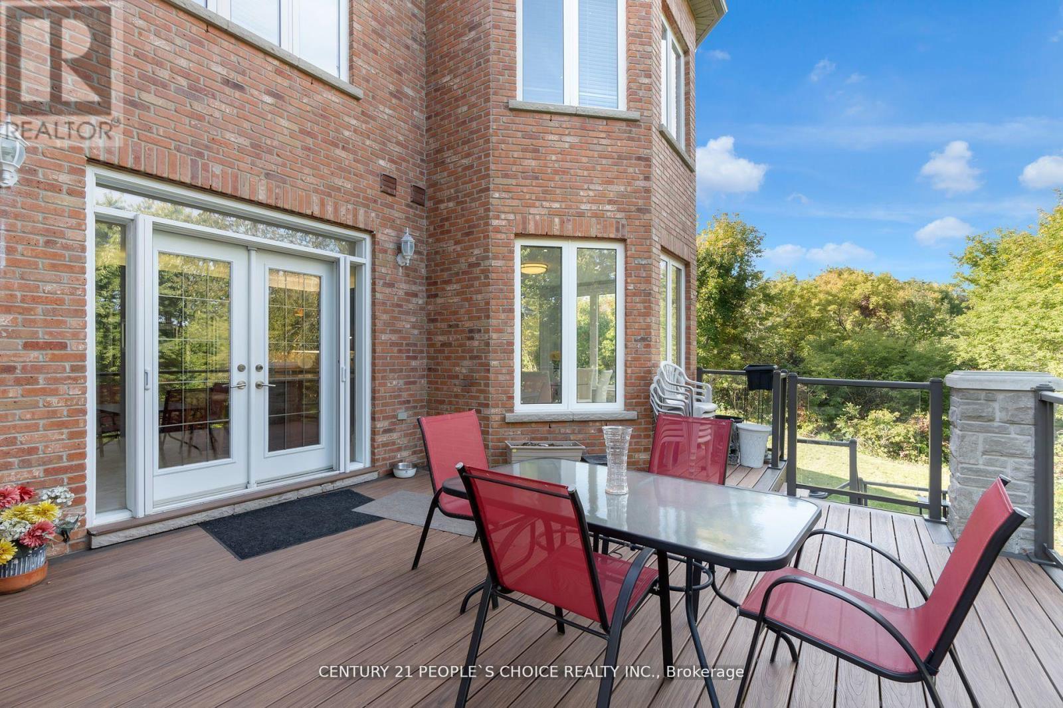3 Valley Hill Drive Caledon, Ontario L7E 0B8
9 Bedroom
6 Bathroom
3,500 - 5,000 ft2
Central Air Conditioning
Forced Air
$2,699,999
Beautiful custom Built Home On 4 Acres on Child Safe Cull De Sac In Prestige ""Stonehart Estates"". Approximately 4500 Sqft Completely Finished W/o Basement apartment with Separate laundry. Fantastic Floor Plan. Separate Work From Home Office +Den. Open Concept Kitchen & Family Room, W/O From Kitchen To Composite Deck. Every Bedroom Has A Washroom. Great Location To Schools ,Trails ,Bolton, Schomberg And Palgrave (id:35492)
Property Details
| MLS® Number | W11905716 |
| Property Type | Single Family |
| Community Name | Palgrave |
| Amenities Near By | Park, Schools |
| Features | Ravine |
| Parking Space Total | 13 |
Building
| Bathroom Total | 6 |
| Bedrooms Above Ground | 5 |
| Bedrooms Below Ground | 4 |
| Bedrooms Total | 9 |
| Appliances | Refrigerator, Two Stoves, Window Coverings |
| Basement Development | Finished |
| Basement Features | Separate Entrance, Walk Out |
| Basement Type | N/a (finished) |
| Construction Style Attachment | Detached |
| Cooling Type | Central Air Conditioning |
| Exterior Finish | Brick, Stone |
| Flooring Type | Hardwood |
| Foundation Type | Unknown |
| Half Bath Total | 1 |
| Heating Fuel | Natural Gas |
| Heating Type | Forced Air |
| Stories Total | 2 |
| Size Interior | 3,500 - 5,000 Ft2 |
| Type | House |
| Utility Water | Municipal Water |
Parking
| Attached Garage |
Land
| Acreage | No |
| Land Amenities | Park, Schools |
| Sewer | Septic System |
| Size Depth | 466 Ft ,2 In |
| Size Frontage | 476 Ft ,7 In |
| Size Irregular | 476.6 X 466.2 Ft |
| Size Total Text | 476.6 X 466.2 Ft |
Rooms
| Level | Type | Length | Width | Dimensions |
|---|---|---|---|---|
| Second Level | Bedroom 4 | 3.96 m | 4.04 m | 3.96 m x 4.04 m |
| Second Level | Primary Bedroom | 5.33 m | 6 m | 5.33 m x 6 m |
| Second Level | Bedroom 2 | 4.63 m | 3.84 m | 4.63 m x 3.84 m |
| Second Level | Bedroom 3 | 5.52 m | 3.81 m | 5.52 m x 3.81 m |
| Basement | Bedroom 4 | Measurements not available | ||
| Main Level | Living Room | 4.93 m | 3.84 m | 4.93 m x 3.84 m |
| Main Level | Dining Room | 5.21 m | 3.84 m | 5.21 m x 3.84 m |
| Main Level | Family Room | 5.64 m | 5 m | 5.64 m x 5 m |
| Main Level | Kitchen | 5.25 m | 3.84 m | 5.25 m x 3.84 m |
| Main Level | Eating Area | 3.85 m | 3.83 m | 3.85 m x 3.83 m |
| Main Level | Office | 3.84 m | 3.65 m | 3.84 m x 3.65 m |
| Main Level | Den | 3.56 m | 3.44 m | 3.56 m x 3.44 m |
Utilities
| Sewer | Installed |
https://www.realtor.ca/real-estate/27763581/3-valley-hill-drive-caledon-palgrave-palgrave
Contact Us
Contact us for more information
Gurjeet Kaur Dhillon
Broker
Century 21 People's Choice Realty Inc.
1780 Albion Road Unit 2 & 3
Toronto, Ontario M9V 1C1
1780 Albion Road Unit 2 & 3
Toronto, Ontario M9V 1C1
(416) 742-8000
(416) 742-8001






