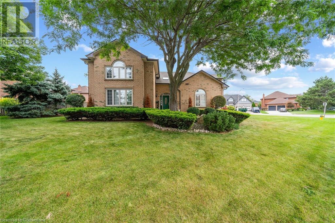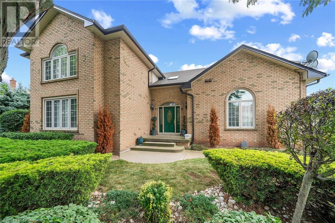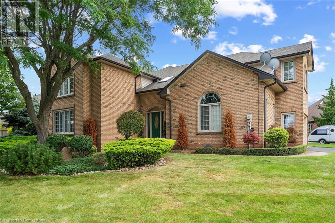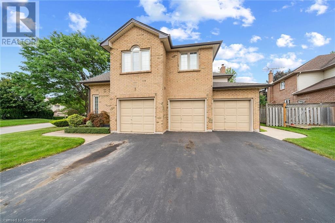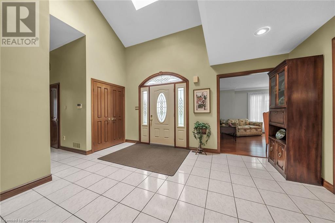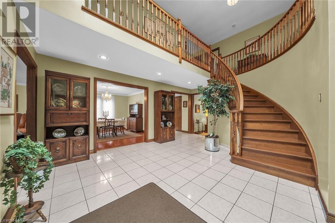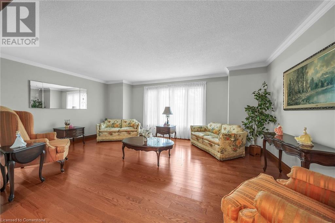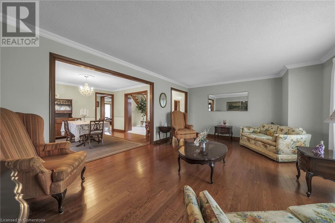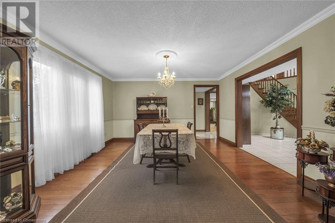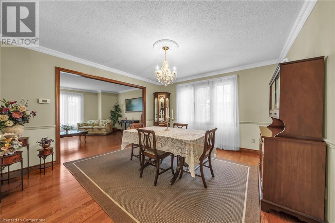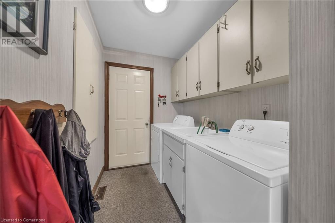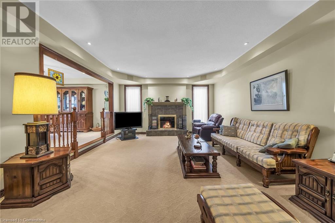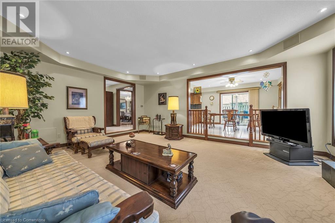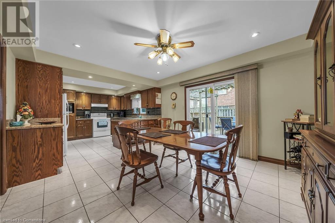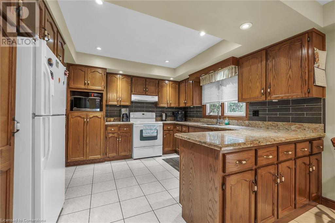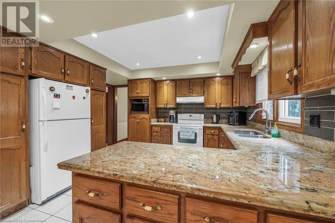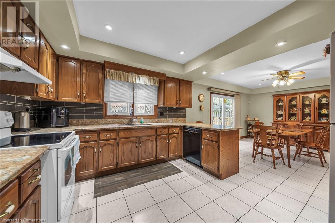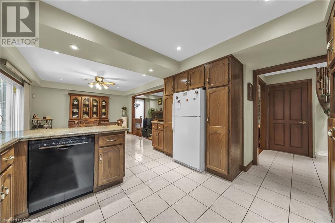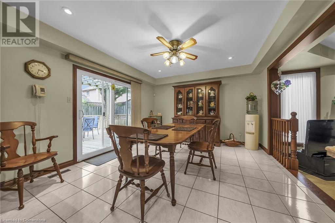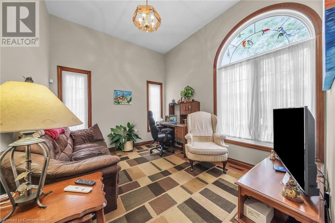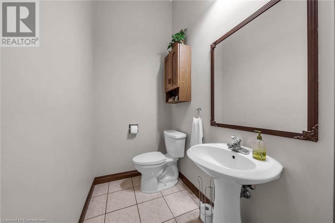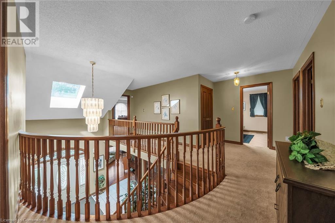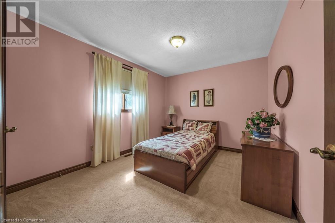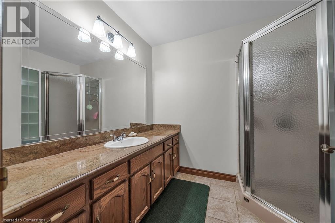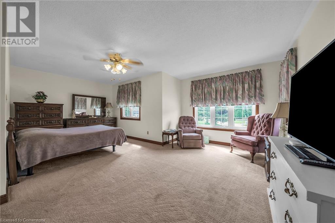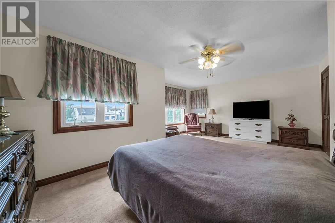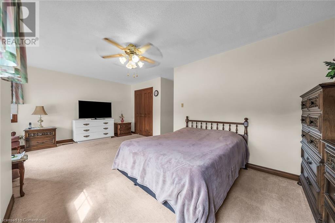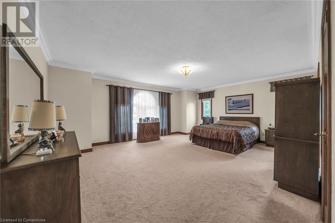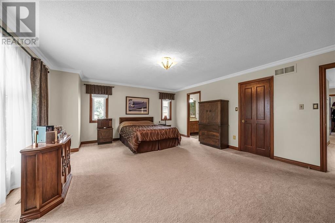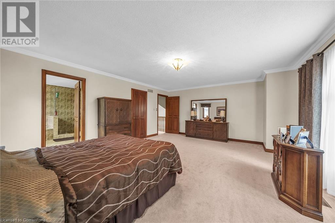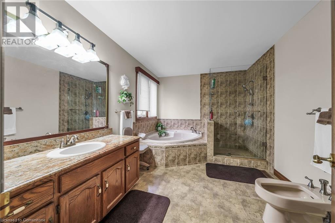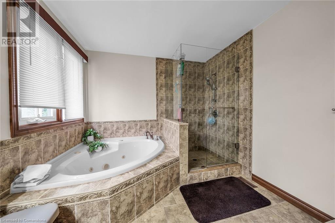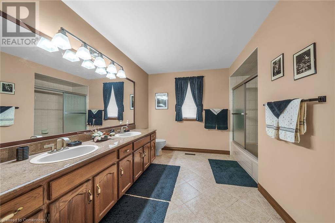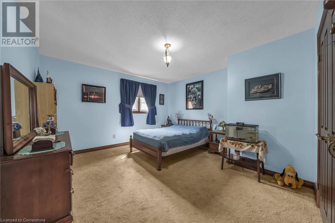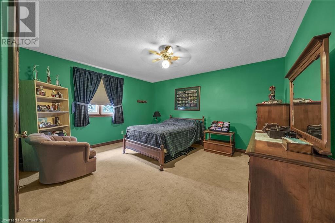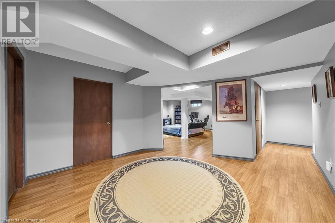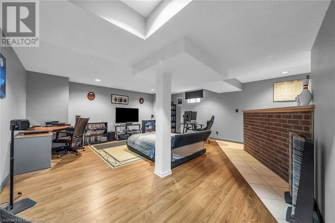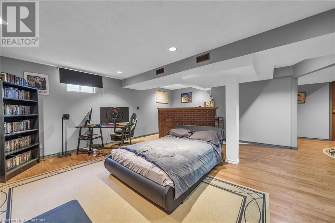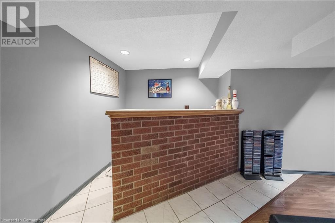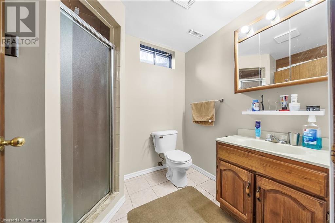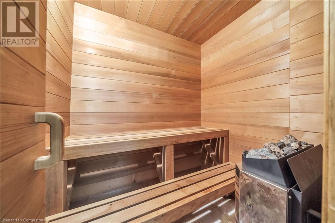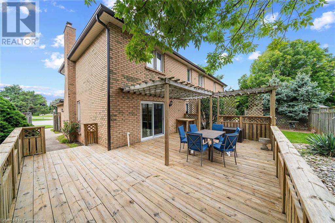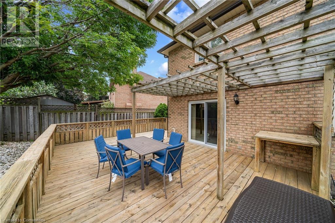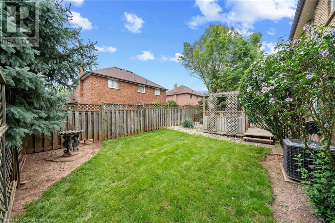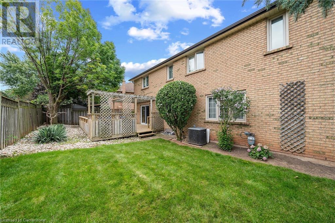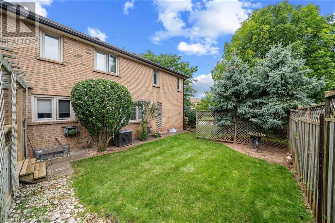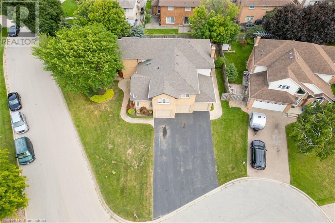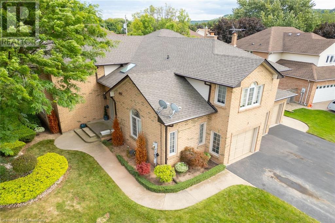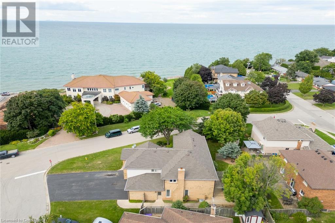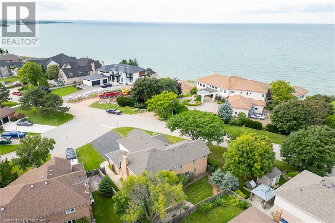3 Shoreline Crescent Grimsby, Ontario L3M 5B1
5 Bedroom
5 Bathroom
3,900 ft2
2 Level
Forced Air
$1,499,700
Spectacular home in one of Grimsby's most prestigious neighbourhood. Almost 4,000sqft of luxury feat: hdwd on the m/flr, granite counters in the kit, & 3 upstairs bths. Sep nanny qtrs. Fully fin'd bsmt w/ lg recrm, wet bar, sauna & wksp. This home is setup perfectly for a large family, living with the in-laws, or for a person who loves to entertain. The large room sizes and huge kitchen will host the biggest family gatherings and parties. Call to book your showings today. (id:35492)
Property Details
| MLS® Number | XH4204752 |
| Property Type | Single Family |
| Amenities Near By | Hospital, Park, Place Of Worship, Schools |
| Community Features | Quiet Area, Community Centre |
| Equipment Type | None |
| Features | Cul-de-sac, Paved Driveway |
| Parking Space Total | 12 |
| Rental Equipment Type | None |
Building
| Bathroom Total | 5 |
| Bedrooms Above Ground | 5 |
| Bedrooms Total | 5 |
| Appliances | Central Vacuum, Garage Door Opener |
| Architectural Style | 2 Level |
| Basement Development | Finished |
| Basement Type | Full (finished) |
| Construction Material | Concrete Block, Concrete Walls |
| Construction Style Attachment | Detached |
| Exterior Finish | Aluminum Siding, Brick, Concrete |
| Fire Protection | Alarm System |
| Foundation Type | Poured Concrete |
| Half Bath Total | 1 |
| Heating Fuel | Natural Gas |
| Heating Type | Forced Air |
| Stories Total | 2 |
| Size Interior | 3,900 Ft2 |
| Type | House |
| Utility Water | Municipal Water |
Parking
| Attached Garage |
Land
| Acreage | No |
| Land Amenities | Hospital, Park, Place Of Worship, Schools |
| Sewer | Municipal Sewage System |
| Size Depth | 134 Ft |
| Size Frontage | 49 Ft |
| Size Total Text | Under 1/2 Acre |
| Zoning Description | R1 |
Rooms
| Level | Type | Length | Width | Dimensions |
|---|---|---|---|---|
| Second Level | Bedroom | 11'9'' x 9'8'' | ||
| Second Level | Bedroom | 13'0'' x 12'6'' | ||
| Second Level | Bedroom | 14'0'' x 12'6'' | ||
| Second Level | 3pc Bathroom | Measurements not available | ||
| Second Level | Bedroom | 20'0'' x 10'0'' | ||
| Second Level | 5pc Bathroom | Measurements not available | ||
| Second Level | Primary Bedroom | 19'5'' x 16'0'' | ||
| Second Level | 5pc Bathroom | Measurements not available | ||
| Basement | Other | Measurements not available | ||
| Basement | Storage | Measurements not available | ||
| Basement | Workshop | 18'0'' x 16'0'' | ||
| Basement | Recreation Room | 19'7'' x 19'0'' | ||
| Basement | Sauna | Measurements not available | ||
| Basement | 3pc Bathroom | Measurements not available | ||
| Main Level | Den | 11'9'' x 10'0'' | ||
| Main Level | 2pc Bathroom | Measurements not available | ||
| Main Level | Dining Room | 14'0'' x 13'0'' | ||
| Main Level | Living Room | 19'6'' x 13'4'' | ||
| Main Level | Family Room | 19'6'' x 14'0'' | ||
| Main Level | Eat In Kitchen | 24'0'' x 12'0'' |
https://www.realtor.ca/real-estate/27426875/3-shoreline-crescent-grimsby
Contact Us
Contact us for more information
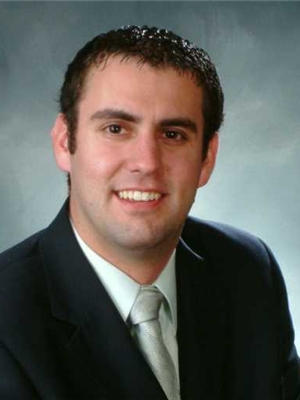
Mark Zik
Salesperson
www.markzik.com/
Keller Williams Complete Realty
1044 Cannon Street East
Hamilton, Ontario L8L 2H7
1044 Cannon Street East
Hamilton, Ontario L8L 2H7
(905) 308-8333
www.kwcomplete.com/

