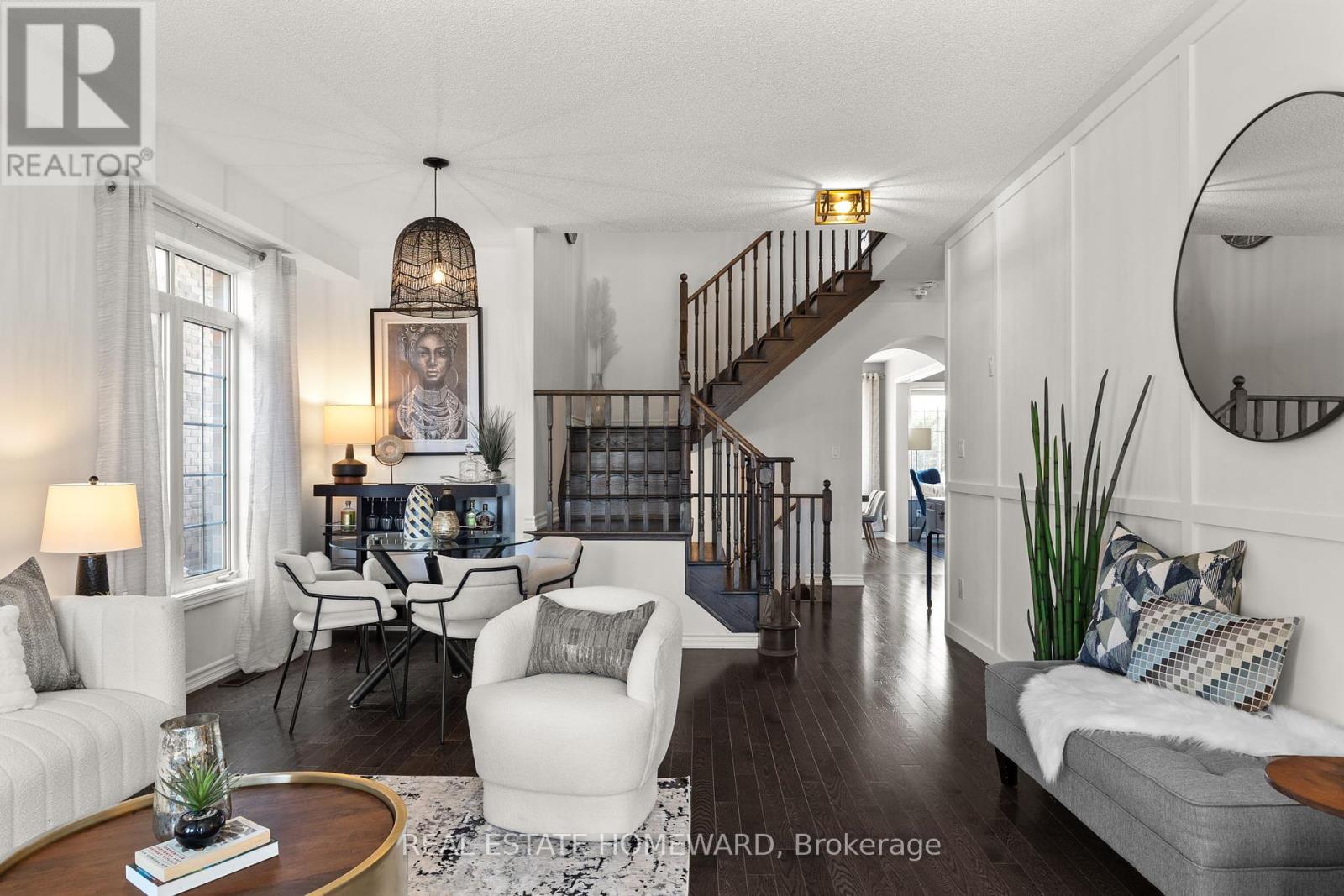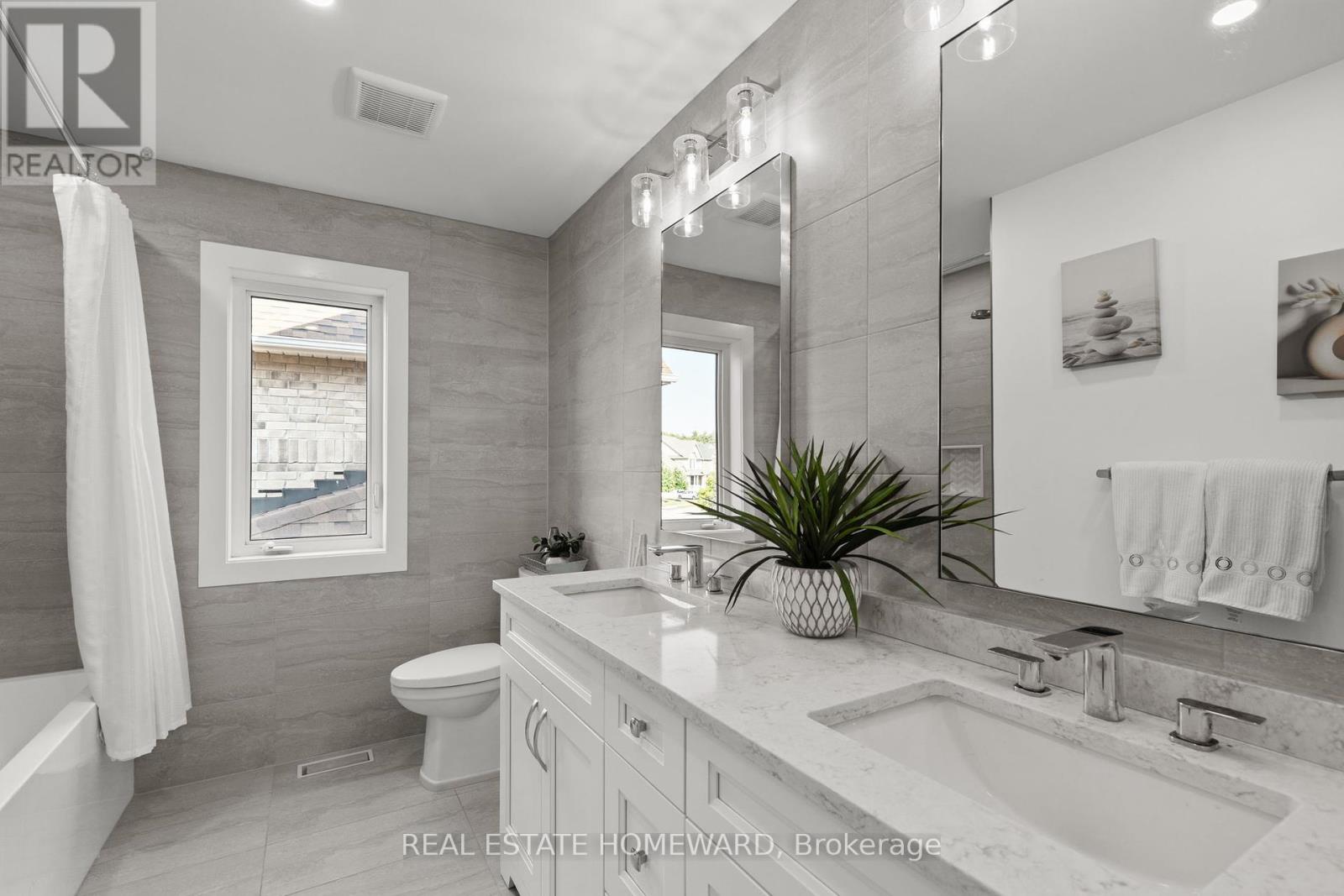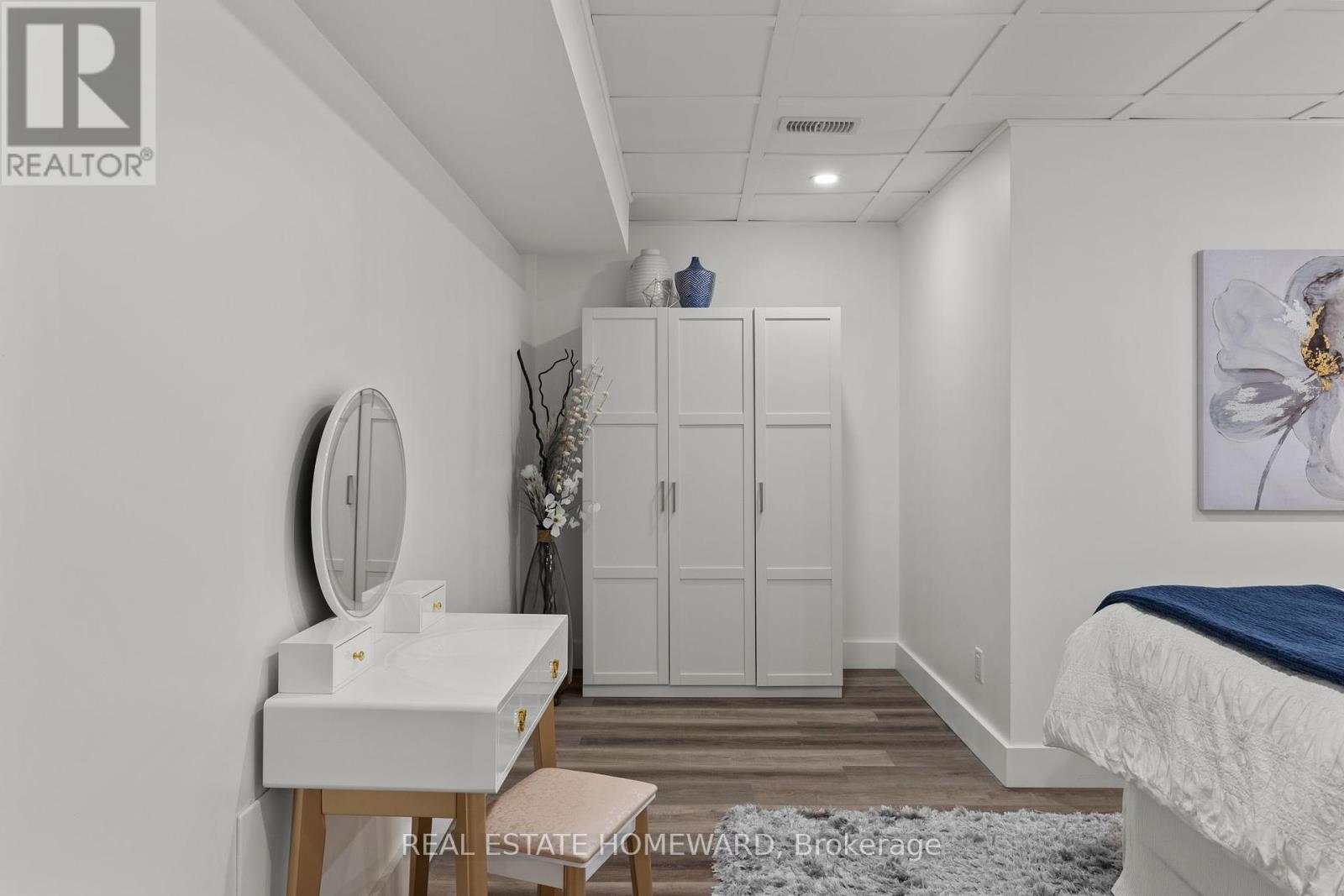3 Moreau Way Springwater, Ontario L9X 0S5
$1,059,000
Introducing this spacious 4+1 bedroom / 4 bathroom home with over 3500+ sqft of living space. This is truly an opportunity in Springwater's desirable Stonemanor Estates community. This stunning property has a thoughtfully designed layout with over $160K spent on upgrades and high-end finishes. Features incl. 9ft ceilings and hardwood flooring throughout. The gourmet kitchen directly connects to the generous family room and has stainless steel appliances, quartz countertops, and a large island - perfect for entertaining family and friends! The principal bedroom retreat boasts a 4-piece ensuite and two walk-in closets, and the fully finished basement provides additional living space, plus a bedroom for guests or family. Your living space extends even further into the beautifully landscaped backyard with a patio that would be perfect for an outdoor bar or grilling station for al fresco dining and entertaining. This must-see home is ideally situated near Snow Valley Ski Resort, top-rated schools and excellent local amenities, with easy access into Barrie and to Hwy 400 **** EXTRAS **** **Over $160,000.00 was spent on recent upgrades and over 3500 sqft of total living space**. This home is more spacious than it appears in the photos! (id:35492)
Property Details
| MLS® Number | S11890852 |
| Property Type | Single Family |
| Community Name | Centre Vespra |
| Features | Carpet Free, Sump Pump |
| Parking Space Total | 4 |
Building
| Bathroom Total | 4 |
| Bedrooms Above Ground | 4 |
| Bedrooms Below Ground | 1 |
| Bedrooms Total | 5 |
| Appliances | Water Softener, Central Vacuum, Garage Door Opener Remote(s), Dishwasher, Dryer, Refrigerator, Stove, Washer, Window Coverings |
| Basement Development | Finished |
| Basement Type | Full (finished) |
| Construction Style Attachment | Detached |
| Cooling Type | Central Air Conditioning |
| Exterior Finish | Brick |
| Fireplace Present | Yes |
| Fireplace Total | 2 |
| Flooring Type | Ceramic, Hardwood |
| Foundation Type | Concrete |
| Half Bath Total | 1 |
| Heating Fuel | Natural Gas |
| Heating Type | Forced Air |
| Stories Total | 2 |
| Size Interior | 2,500 - 3,000 Ft2 |
| Type | House |
| Utility Water | Municipal Water |
Parking
| Garage |
Land
| Acreage | No |
| Sewer | Sanitary Sewer |
| Size Depth | 141 Ft |
| Size Frontage | 42 Ft |
| Size Irregular | 42 X 141 Ft ; Pool Size+! |
| Size Total Text | 42 X 141 Ft ; Pool Size+! |
Rooms
| Level | Type | Length | Width | Dimensions |
|---|---|---|---|---|
| Second Level | Bathroom | 3.36 m | 2.2 m | 3.36 m x 2.2 m |
| Second Level | Primary Bedroom | 5.59 m | 4.93 m | 5.59 m x 4.93 m |
| Second Level | Bedroom 2 | 4.06 m | 3.96 m | 4.06 m x 3.96 m |
| Second Level | Bedroom 3 | 4.06 m | 3.96 m | 4.06 m x 3.96 m |
| Second Level | Bedroom 4 | 4.06 m | 3.02 m | 4.06 m x 3.02 m |
| Second Level | Bathroom | 3.96 m | 3.16 m | 3.96 m x 3.16 m |
| Main Level | Kitchen | 5.8 m | 2.54 m | 5.8 m x 2.54 m |
| Main Level | Eating Area | 4.57 m | 3.1 m | 4.57 m x 3.1 m |
| Main Level | Family Room | 4.88 m | 3.96 m | 4.88 m x 3.96 m |
| Main Level | Dining Room | 5.54 m | 4.42 m | 5.54 m x 4.42 m |
| Main Level | Laundry Room | 4.4 m | 5.4 m | 4.4 m x 5.4 m |
https://www.realtor.ca/real-estate/27733530/3-moreau-way-springwater-centre-vespra-centre-vespra
Contact Us
Contact us for more information
Bonnie Visentin
Salesperson
visentinrealestate.com/
https//www.facebook.com/visentinrealestate
1858 Queen Street E.
Toronto, Ontario M4L 1H1
(416) 698-2090
(416) 693-4284
www.homeward.info/

David Visentin
Salesperson
visentinrealestate.com/
@davidvisentin1/
1858 Queen Street E.
Toronto, Ontario M4L 1H1
(416) 698-2090
(416) 693-4284
www.homeward.info/










































