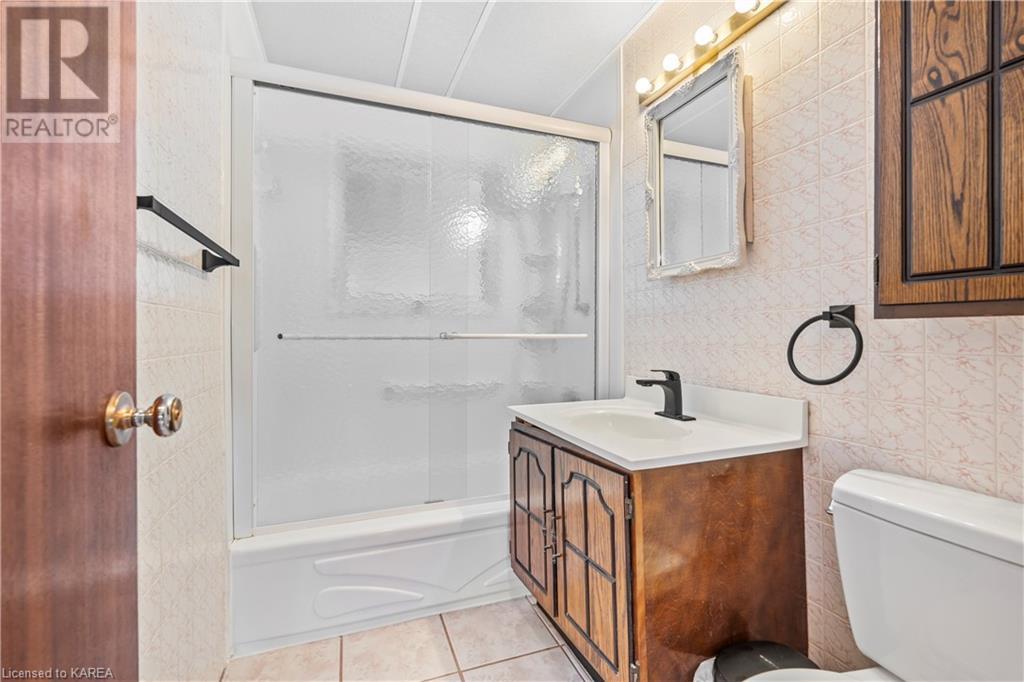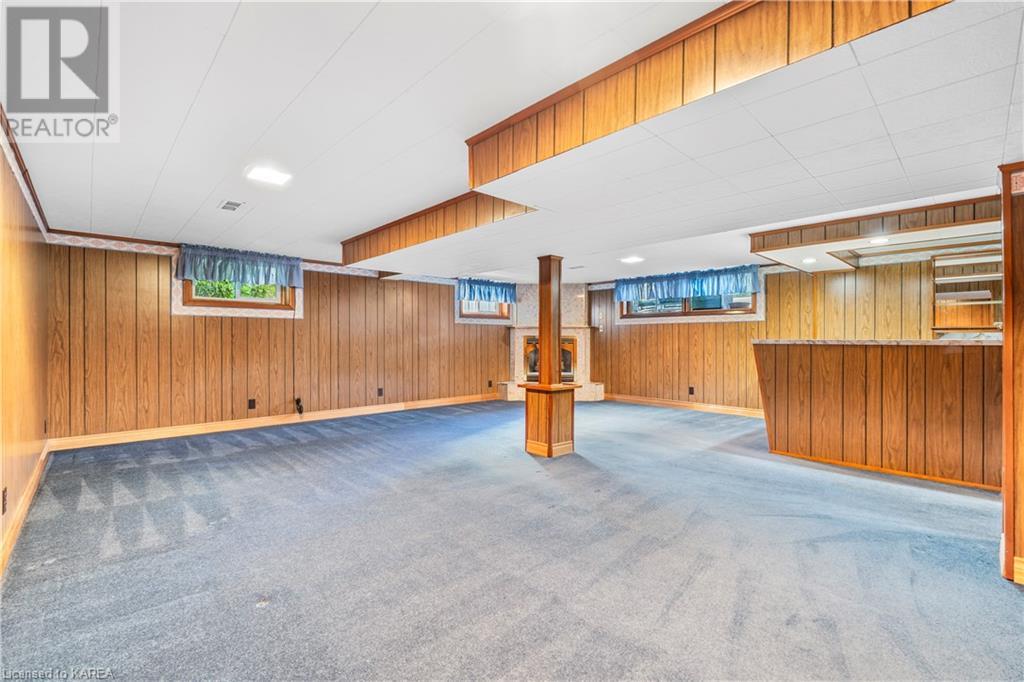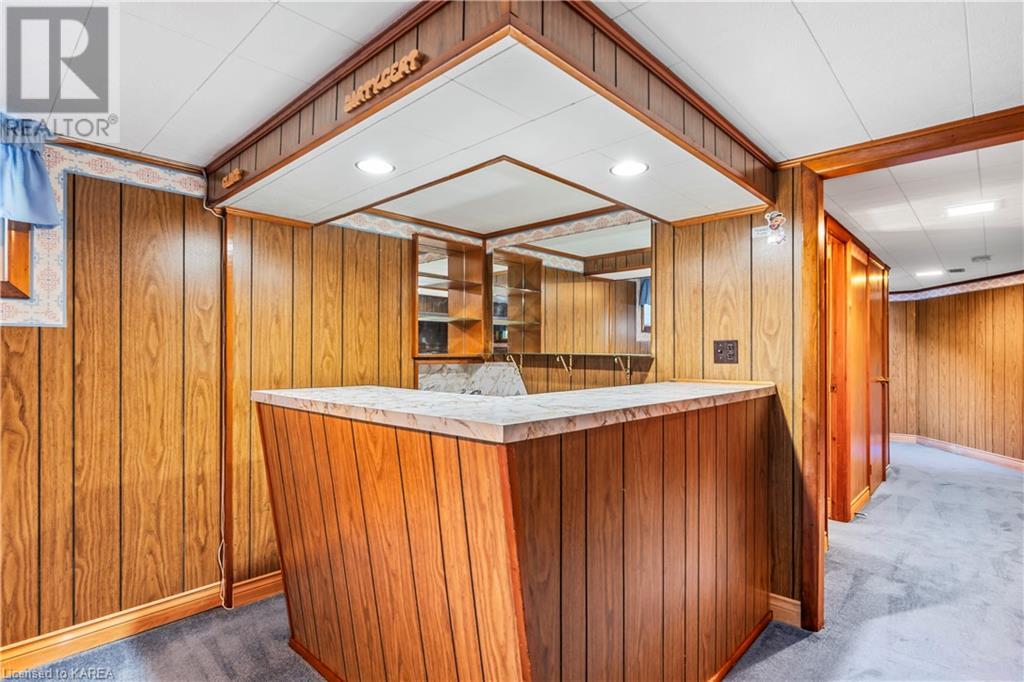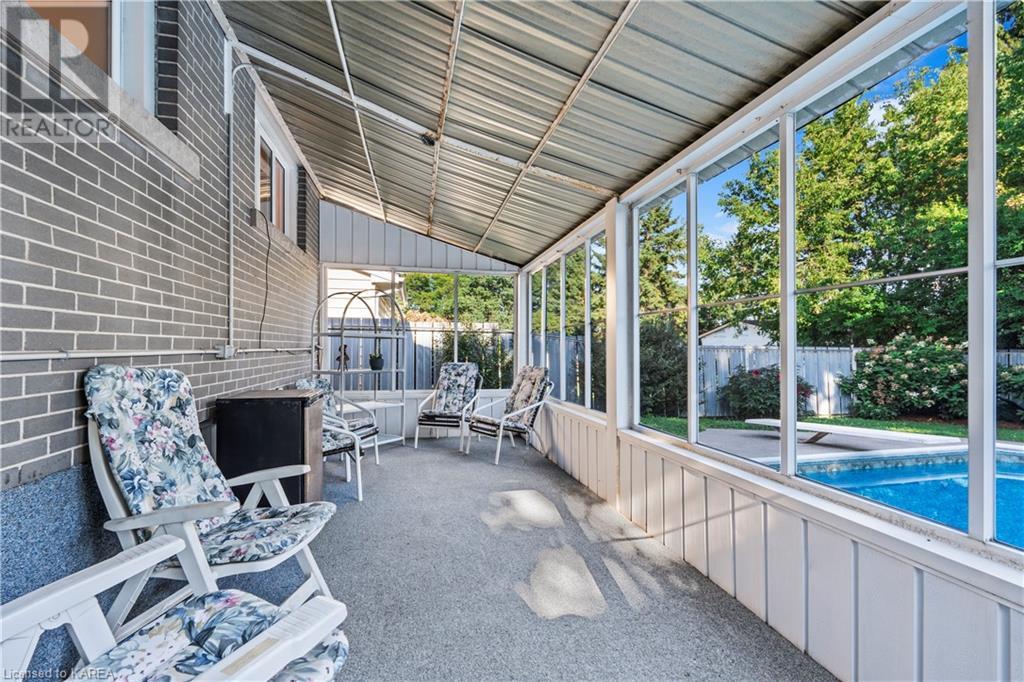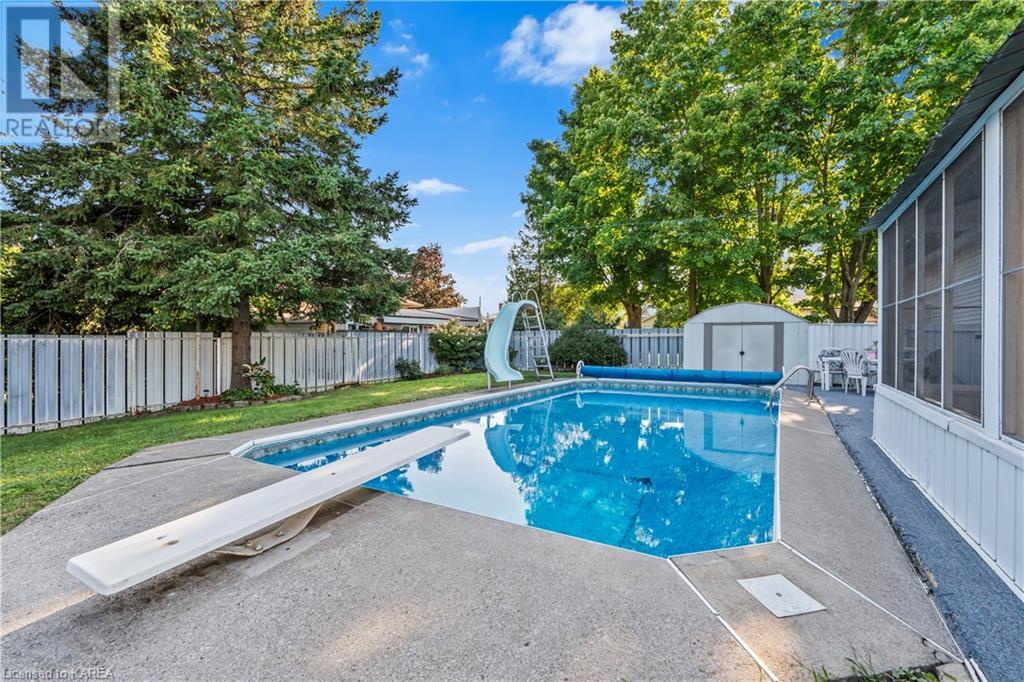3 Morden Crescent Amherstview, Ontario K7N 1K1
$549,900
Discover this meticulously maintained spacious bungalow boasting an inground pool situated in a quiet neighbourhood, Bright windows that flood the space with sunlight. The home features three bedrooms on the main floor, a generously sized kitchen, a combined living/dining area (hardwood under carpet), and a 4-piece bathroom. The lower level offers a perfect setting for relaxation and entertainment, complete with freshly cleaned carpets, an additional bathroom, laundry facilities, and a wet bar. The backyard is an oasis with a heated pool and an enclosed porch. Enjoy the fun of sliding into the 10-foot deep pool or diving off the board! The yard is adorned with beautiful trees and flowers, enhancing the charm. Ready to move in, the home has numerous updates: Recently painted LR,DR, Bedrm, Furnace (2023), Central Air (2023), Roof (2021), Water Heater (2023-rental), and some updated windows. Appliances are included: Refrigerator, Stove, Dishwasher, Washer, Dryer, and an attractive fountain at the entrance. The well-kept lot includes sheds and a carport with a capacity for two cars. Having been a cherished home to the owner for years, it awaits a new family to create lasting memories. (id:35492)
Open House
This property has open houses!
2:00 pm
Ends at:4:00 pm
Property Details
| MLS® Number | 40627119 |
| Property Type | Single Family |
| Amenities Near By | Golf Nearby, Park, Place Of Worship, Playground, Schools, Shopping |
| Community Features | Community Centre |
| Equipment Type | Water Heater |
| Features | Corner Site, Wet Bar, Paved Driveway |
| Parking Space Total | 6 |
| Pool Type | Inground Pool |
| Rental Equipment Type | Water Heater |
| Structure | Shed |
Building
| Bathroom Total | 2 |
| Bedrooms Above Ground | 3 |
| Bedrooms Total | 3 |
| Appliances | Dishwasher, Dryer, Refrigerator, Stove, Wet Bar, Washer, Window Coverings |
| Architectural Style | Bungalow |
| Basement Development | Partially Finished |
| Basement Type | Full (partially Finished) |
| Construction Style Attachment | Detached |
| Cooling Type | Central Air Conditioning |
| Exterior Finish | Brick |
| Fireplace Present | Yes |
| Fireplace Total | 1 |
| Half Bath Total | 1 |
| Heating Fuel | Natural Gas |
| Heating Type | Forced Air |
| Stories Total | 1 |
| Size Interior | 1612 Sqft |
| Type | House |
| Utility Water | Municipal Water |
Parking
| Attached Garage | |
| Carport | |
| Covered |
Land
| Acreage | No |
| Fence Type | Fence |
| Land Amenities | Golf Nearby, Park, Place Of Worship, Playground, Schools, Shopping |
| Landscape Features | Landscaped |
| Sewer | Municipal Sewage System |
| Size Depth | 114 Ft |
| Size Frontage | 75 Ft |
| Size Total Text | Under 1/2 Acre |
| Zoning Description | R1 |
Rooms
| Level | Type | Length | Width | Dimensions |
|---|---|---|---|---|
| Lower Level | Storage | 6'5'' x 6'3'' | ||
| Lower Level | Utility Room | 18'2'' x 16'5'' | ||
| Lower Level | 2pc Bathroom | 6'4'' x 6'1'' | ||
| Lower Level | Recreation Room | 23'5'' x 22'11'' | ||
| Main Level | Bedroom | 10'8'' x 9'3'' | ||
| Main Level | Bedroom | 8'11'' x 11'6'' | ||
| Main Level | Primary Bedroom | 10'9'' x 11'6'' | ||
| Main Level | 4pc Bathroom | 7'11'' x 5'2'' | ||
| Main Level | Kitchen | 16'2'' x 11'7'' | ||
| Main Level | Dining Room | 8'5'' x 8'5'' | ||
| Main Level | Living Room | 18'7'' x 12'7'' |
https://www.realtor.ca/real-estate/27269932/3-morden-crescent-amherstview
Interested?
Contact us for more information

Gail Power
Salesperson
www.realtypower.ca/

1650 Bath Rd
Kingston, Ontario K7M 4X6
(613) 384-5500
www.suttonkingston.com/

Ryan Power
Broker
www.realtypower.ca/

1650 Bath Rd
Kingston, Ontario K7M 4X6
(613) 384-5500
www.suttonkingston.com/











