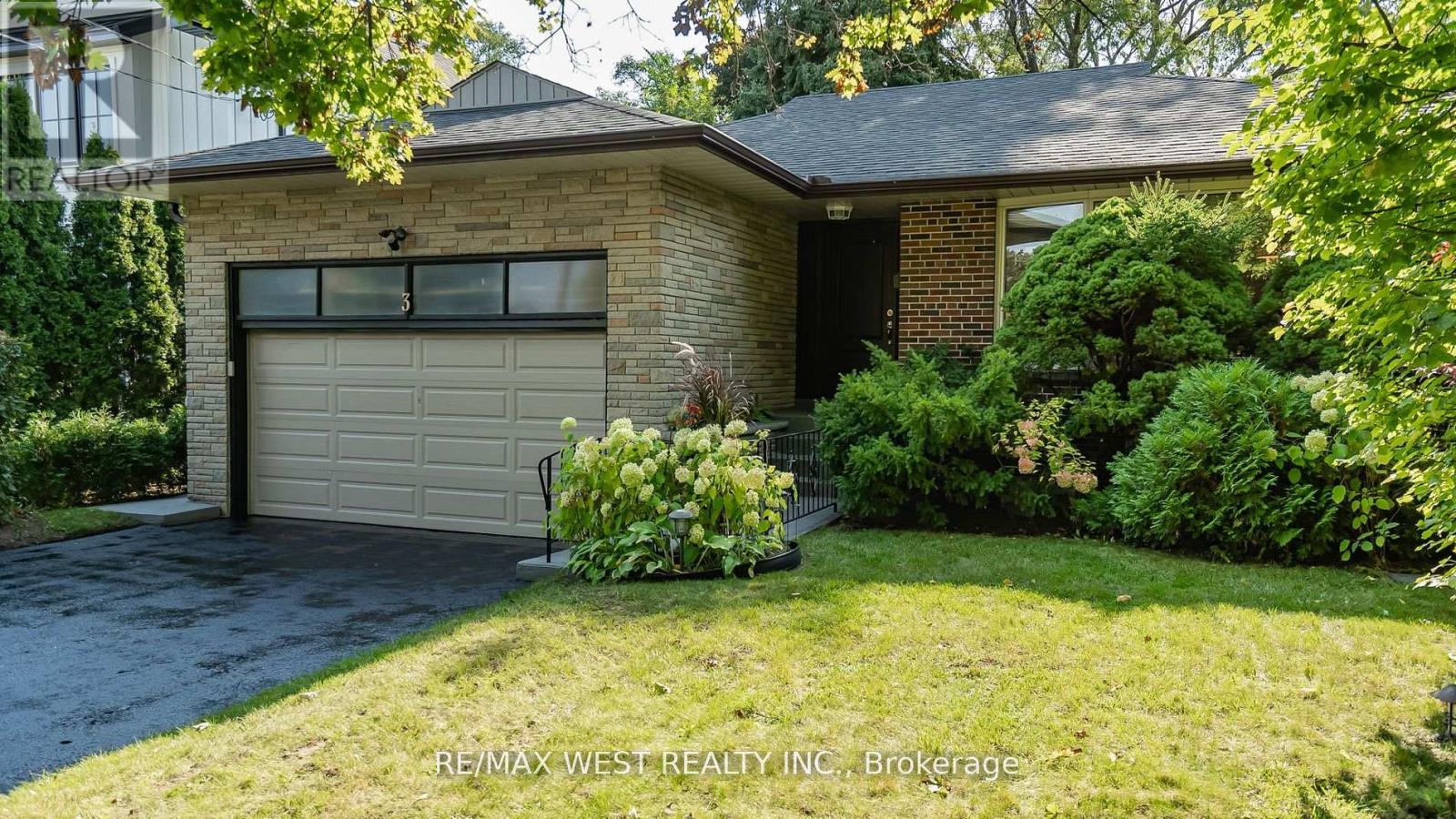3 Humber Ridge Drive Toronto (Stonegate-Queensway), Ontario M8Y 1Z9
$1,899,000
Welcome To this Gorgeous 3 Bed, Large Bungalow Located In Prestigious Sunnylea Neighborhood, Sitting On Premium Lot. This Unique Sunfield Large Bungalow, Futures Over 2800 Sq Ft in Total. Over 1300 Sq Ft. of Finished Basement With Separate Entrance. 2 Car Garage, Spacious Family Friendly Floor Plan. The Highlight Follows 3 Walkouts To A Large Deck, Jacuzzi And A Massive Gorgeous Garden That Feels Like A Private Cottage Resort, Offering Endless Possibility For Relaxation And Entertainment. Walking Distance To Pool, Tennis Court & Park. Close To Humber River, Kingsway Shops And Amazing Schools. Shops, TTC/Subway And Much More. (id:35492)
Property Details
| MLS® Number | W10421115 |
| Property Type | Single Family |
| Community Name | Stonegate-Queensway |
| Parking Space Total | 4 |
Building
| Bathroom Total | 2 |
| Bedrooms Above Ground | 3 |
| Bedrooms Below Ground | 2 |
| Bedrooms Total | 5 |
| Appliances | Garage Door Opener Remote(s), Dishwasher, Dryer, Microwave, Refrigerator, Two Stoves, Washer, Window Coverings |
| Architectural Style | Bungalow |
| Basement Development | Finished |
| Basement Features | Separate Entrance, Walk Out |
| Basement Type | N/a (finished) |
| Construction Style Attachment | Detached |
| Cooling Type | Central Air Conditioning |
| Exterior Finish | Brick |
| Fireplace Present | Yes |
| Fireplace Total | 2 |
| Flooring Type | Hardwood, Tile |
| Heating Fuel | Natural Gas |
| Heating Type | Forced Air |
| Stories Total | 1 |
| Type | House |
| Utility Water | Municipal Water |
Parking
| Garage |
Land
| Acreage | No |
| Sewer | Sanitary Sewer |
| Size Depth | 148 Ft |
| Size Frontage | 54 Ft |
| Size Irregular | 54 X 148 Ft |
| Size Total Text | 54 X 148 Ft |
| Zoning Description | Residential |
Rooms
| Level | Type | Length | Width | Dimensions |
|---|---|---|---|---|
| Lower Level | Bedroom | 3.91 m | 3.91 m | 3.91 m x 3.91 m |
| Lower Level | Den | 3.96 m | 2.91 m | 3.96 m x 2.91 m |
| Lower Level | Living Room | 7.7 m | 3.81 m | 7.7 m x 3.81 m |
| Lower Level | Kitchen | 6.2 m | 4.04 m | 6.2 m x 4.04 m |
| Main Level | Living Room | 5.88 m | 3.68 m | 5.88 m x 3.68 m |
| Main Level | Dining Room | 3.98 m | 3.41 m | 3.98 m x 3.41 m |
| Main Level | Kitchen | 4.79 m | 4.38 m | 4.79 m x 4.38 m |
| Main Level | Family Room | 4.79 m | 4.11 m | 4.79 m x 4.11 m |
| Main Level | Primary Bedroom | 4.64 m | 3.37 m | 4.64 m x 3.37 m |
| Main Level | Bedroom 2 | 4.57 m | 3.24 m | 4.57 m x 3.24 m |
| Main Level | Bedroom 3 | 3.49 m | 2.99 m | 3.49 m x 2.99 m |
| Main Level | Foyer | 2.68 m | 1.73 m | 2.68 m x 1.73 m |
Interested?
Contact us for more information

Krystyna Finnermark
Salesperson
www.krystynafinnermark.com/

1678 Bloor St., West
Toronto, Ontario M6P 1A9
(416) 769-1616
(416) 769-1524
www.remaxwest.com






























