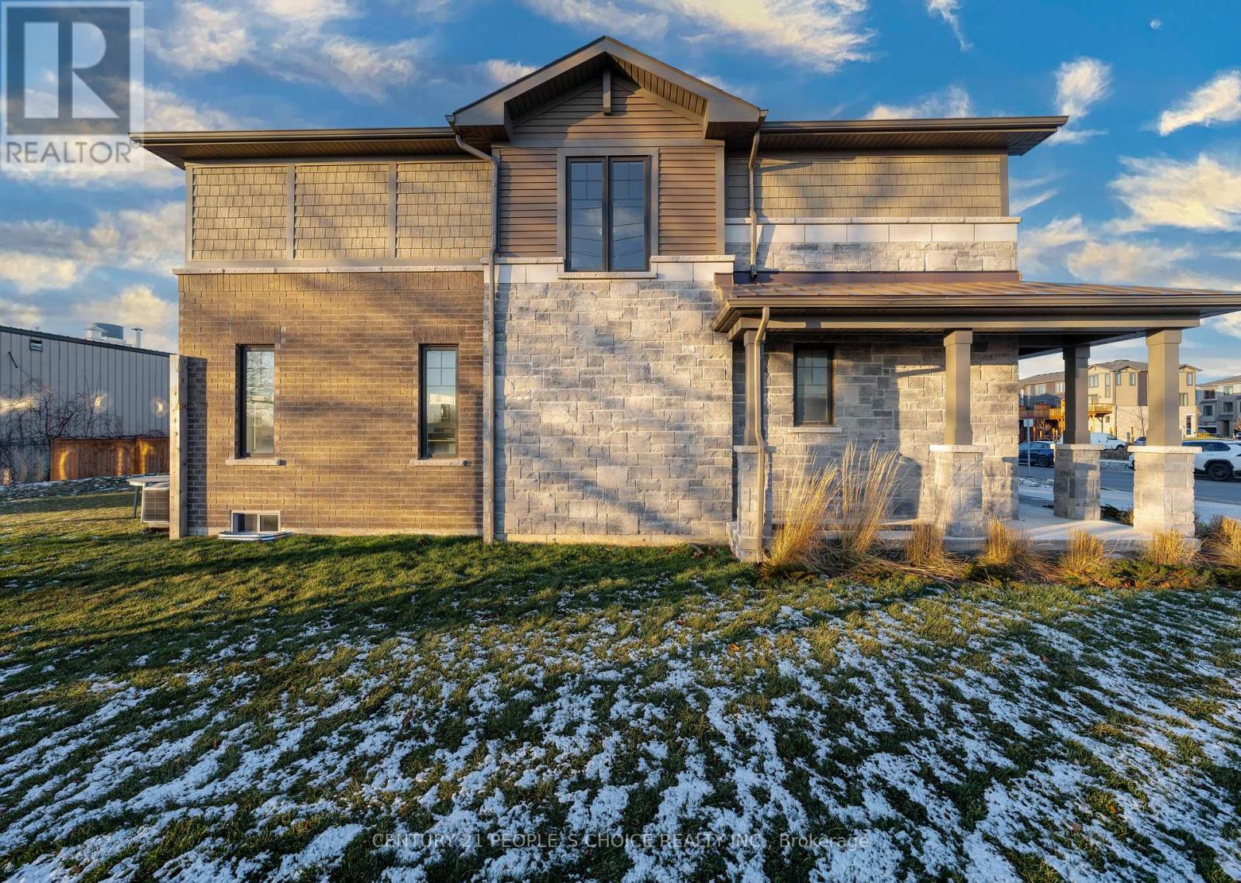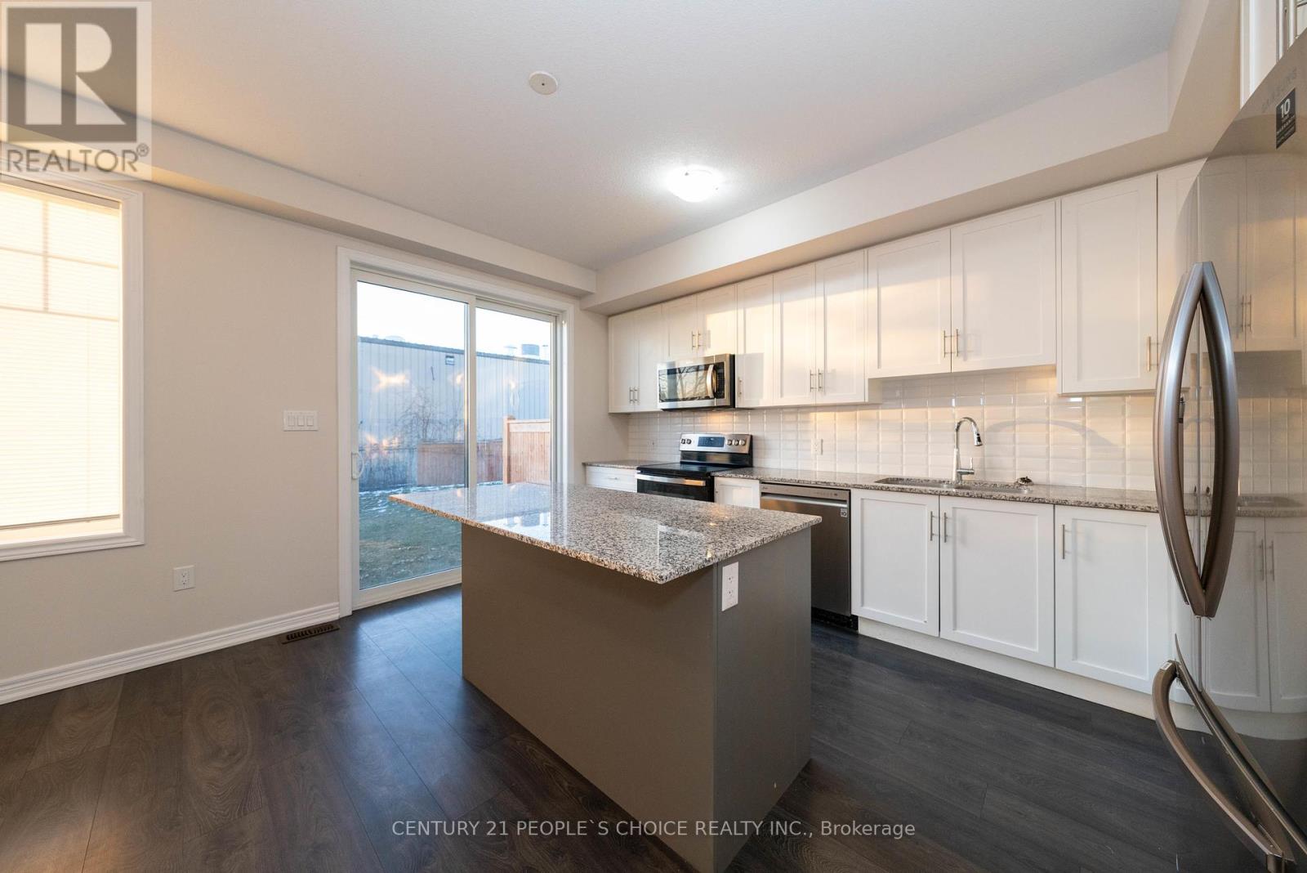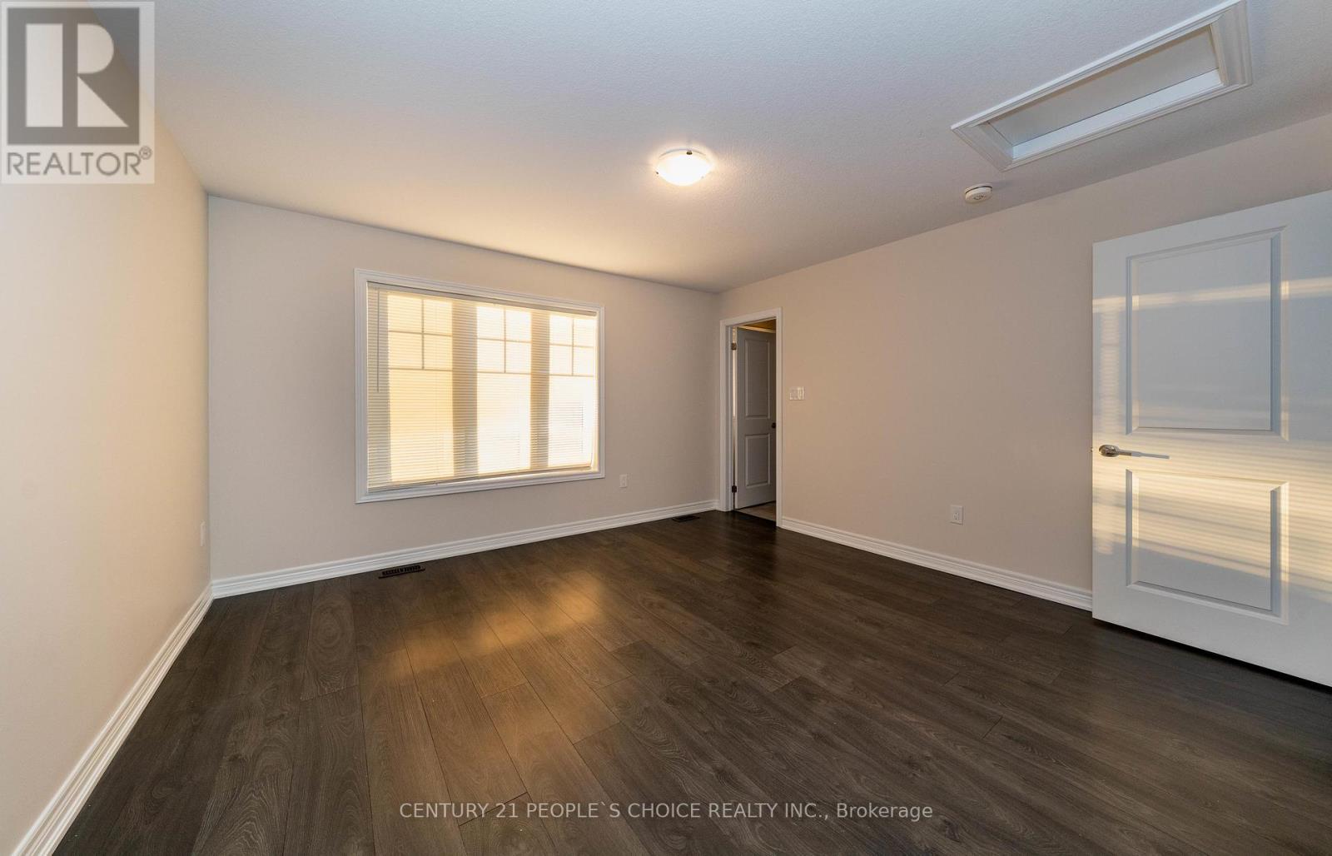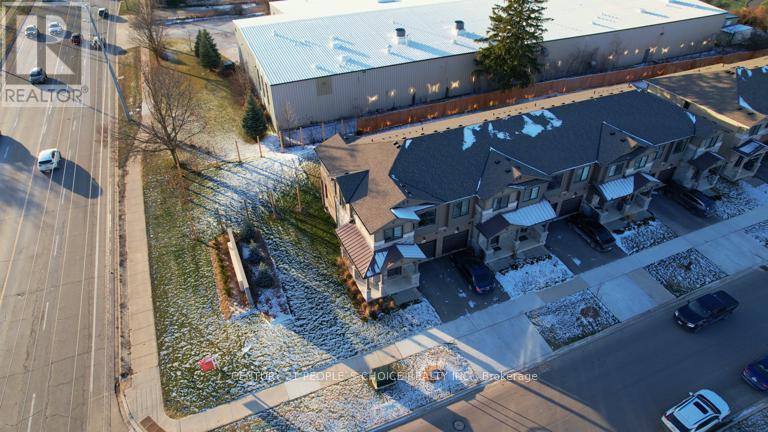3 Hollywood Court Cambridge, Ontario N1R 0C7
3 Bedroom
3 Bathroom
Central Air Conditioning
Forced Air
$780,000
East Facing 54 foot lot Townhouse that feels like a Semi. End and Corner unit for lots of ventilation. Perfect location. Quick access to lots of shopping, Restaurants, Transit. Very quick access to 401. 3 Bedrooms and 2 and Half Washrooms. Upstairs laundry is very convenient. 54 Feet lot frontage which is more than double for a Townhouse. Upgraded Floors and kitchen with the Builder. No carpet. Builder is adding the fence and posts are already installed. (id:35492)
Property Details
| MLS® Number | X11893045 |
| Property Type | Single Family |
| Amenities Near By | Hospital, Public Transit |
| Parking Space Total | 2 |
Building
| Bathroom Total | 3 |
| Bedrooms Above Ground | 3 |
| Bedrooms Total | 3 |
| Appliances | Water Softener |
| Basement Development | Unfinished |
| Basement Type | Full (unfinished) |
| Construction Style Attachment | Attached |
| Cooling Type | Central Air Conditioning |
| Exterior Finish | Brick, Vinyl Siding |
| Flooring Type | Laminate, Ceramic |
| Foundation Type | Concrete |
| Half Bath Total | 1 |
| Heating Fuel | Natural Gas |
| Heating Type | Forced Air |
| Stories Total | 2 |
| Type | Row / Townhouse |
| Utility Water | Municipal Water |
Parking
| Garage |
Land
| Acreage | No |
| Land Amenities | Hospital, Public Transit |
| Sewer | Sanitary Sewer |
| Size Depth | 96 Ft |
| Size Frontage | 54 Ft ,1 In |
| Size Irregular | 54.12 X 96 Ft |
| Size Total Text | 54.12 X 96 Ft|under 1/2 Acre |
| Zoning Description | Rm3 |
Rooms
| Level | Type | Length | Width | Dimensions |
|---|---|---|---|---|
| Second Level | Primary Bedroom | 4.11 m | 4 m | 4.11 m x 4 m |
| Second Level | Bedroom 2 | 3.35 m | 2.9 m | 3.35 m x 2.9 m |
| Second Level | Bedroom 3 | 3.05 m | 2.9 m | 3.05 m x 2.9 m |
| Second Level | Laundry Room | 1.6 m | 1.6 m | 1.6 m x 1.6 m |
| Main Level | Living Room | 4.67 m | 3.3 m | 4.67 m x 3.3 m |
| Main Level | Kitchen | 4.5 m | 2.59 m | 4.5 m x 2.59 m |
| Main Level | Dining Room | 4.67 m | 3.3 m | 4.67 m x 3.3 m |
https://www.realtor.ca/real-estate/27738167/3-hollywood-court-cambridge
Contact Us
Contact us for more information
Manav Kale
Salesperson
Century 21 People's Choice Realty Inc.
1780 Albion Road Unit 2 & 3
Toronto, Ontario M9V 1C1
1780 Albion Road Unit 2 & 3
Toronto, Ontario M9V 1C1
(416) 742-8000
(416) 742-8001










































