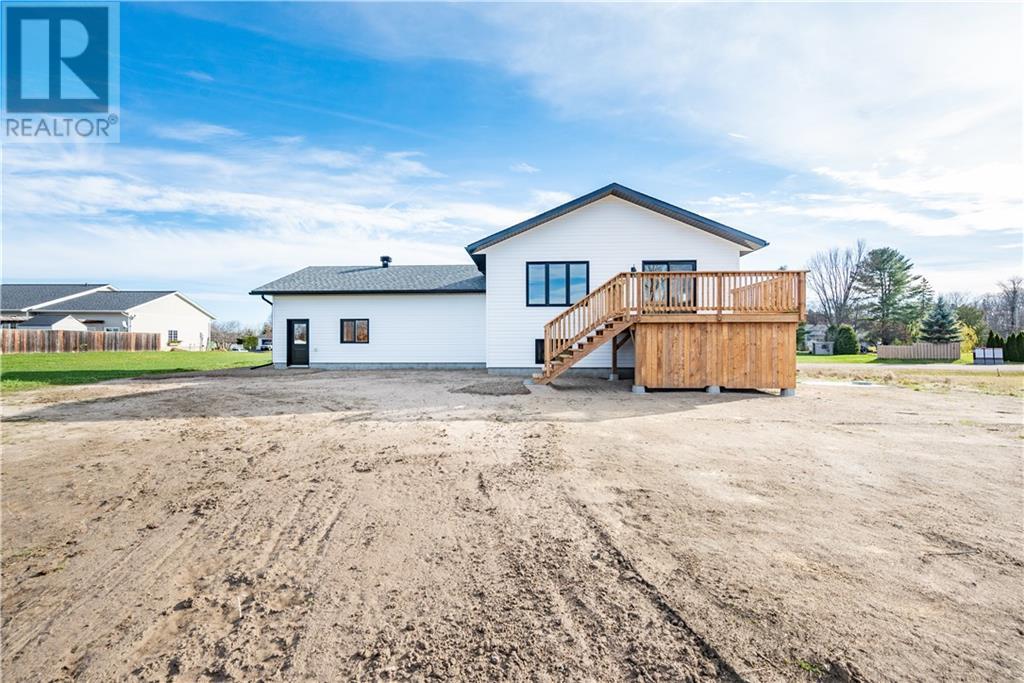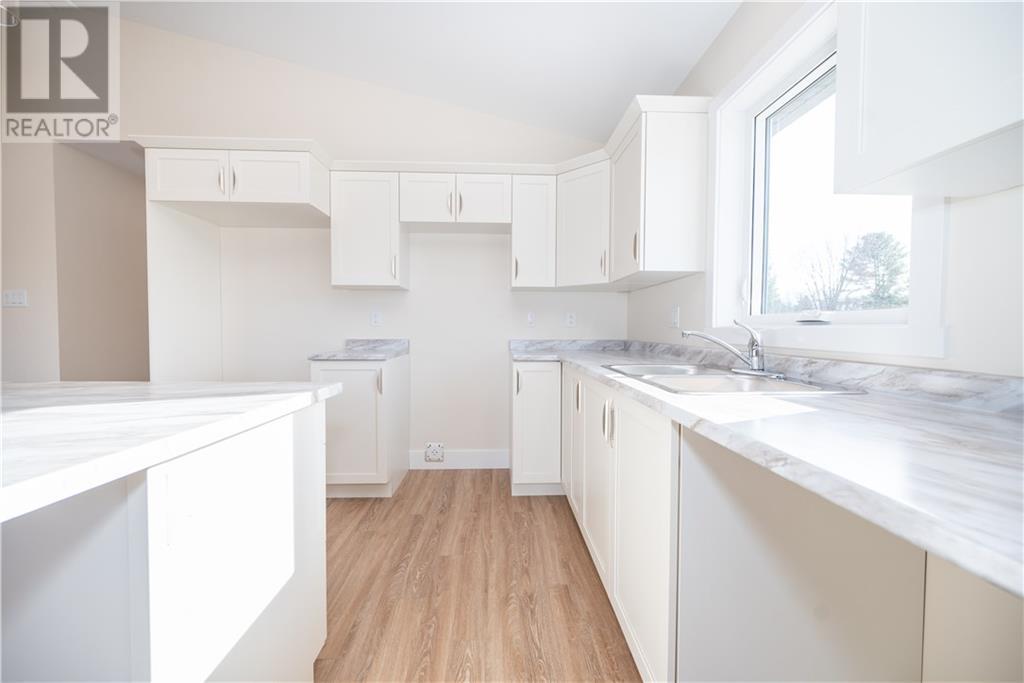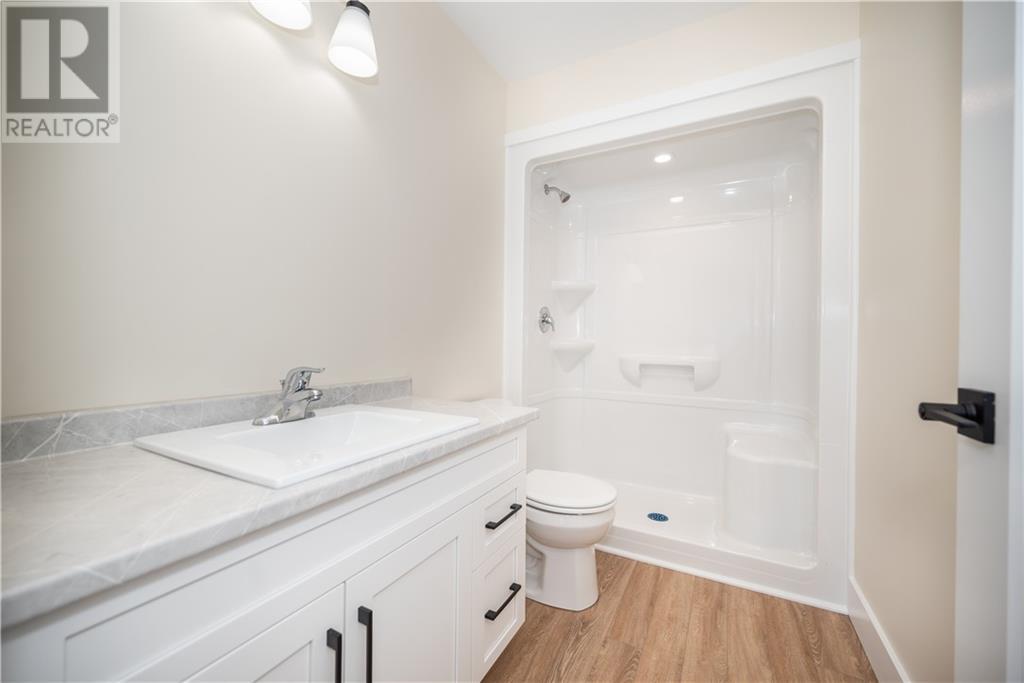3 Heron Drive Pembroke, Ontario K8A 8N8
$659,900
RARE CHANCE TO GET INTO A BRAND NEW HOME CONSTRUCTED BY THE REPUTABLE, QUALITY BUILDER DUGAN HAWKINS IN THE PRESTIGIOUS ATWATER ESTATES SUBDIVISION. MINUTES TO PEMBROKE & PETAWAWA WITH DEEDED ACCESS TO THE OTTAWA RIVER & A FEW MINUTES TO PEMBROKE GOLF CLUB CHAMPIONSHIP COURSE YOU WILL FEEL LIKE YOU ARE LIVING IN VACATION MODE. THIS HOME IS SLEEK & MODERN WITH LOTS OF POTLIGHTS, OPEN CONCEPT FLOOR PLAN, VAULTED CEILINGS,HIGH BASEBOARDS & TORLYS CARE FREE WATERPROOF FLOORING ON MAIN FLOOR. WELCOMING YOU IS A SPACIOUS FOYER WITH LARGE CLOSET. THE LIV/DIN/KITCHEN AREA IS FLOODED WITH LIGHT, KITCHEN HAS ATTRACTIVE MODERN WHITE CABINETRY W ISLAND & WALKOUT TO 12' X 14' DECK. PRIMARY BEDROOM HAS A WALK IN CLOSET & 3 PC ENSUITE. 2 MORE BEDROOMS & 4 PC MAIN BATH COMPLETE MAIN FLOOR. BASEMENT IS INSULATED & DRYWALLED ON THE BOTTOM SECTION. IT IS WIDE OPEN WAITING FOR YOUR PLANS.UTILITY ROOM IS DRYWALLED &BATHROOM IS ROUGHED IN. GARAGE IS 23' X 25' ALL OFFERS MUST HAVE 24 HOUR IRREVOCABLE. (id:35492)
Property Details
| MLS® Number | 1420224 |
| Property Type | Single Family |
| Neigbourhood | Atwater Estates |
| Amenities Near By | Recreation, Golf Nearby, Water Nearby |
| Features | Automatic Garage Door Opener |
| Parking Space Total | 10 |
| Right Type | Water Rights |
| Road Type | Paved Road |
| Structure | Deck |
Building
| Bathroom Total | 2 |
| Bedrooms Above Ground | 3 |
| Bedrooms Total | 3 |
| Architectural Style | Raised Ranch |
| Basement Development | Unfinished |
| Basement Type | Full (unfinished) |
| Constructed Date | 2024 |
| Construction Material | Wood Frame |
| Construction Style Attachment | Detached |
| Cooling Type | None, Air Exchanger |
| Exterior Finish | Stone, Siding |
| Flooring Type | Laminate |
| Foundation Type | Block |
| Heating Fuel | Natural Gas |
| Heating Type | Forced Air |
| Stories Total | 1 |
| Type | House |
| Utility Water | Drilled Well |
Parking
| Attached Garage |
Land
| Access Type | Water Access |
| Acreage | No |
| Land Amenities | Recreation, Golf Nearby, Water Nearby |
| Sewer | Septic System |
| Size Depth | 168 Ft |
| Size Frontage | 186 Ft |
| Size Irregular | 186 Ft X 168 Ft (irregular Lot) |
| Size Total Text | 186 Ft X 168 Ft (irregular Lot) |
| Zoning Description | R1 |
Rooms
| Level | Type | Length | Width | Dimensions |
|---|---|---|---|---|
| Main Level | Living Room | 16'8" x 16'8" | ||
| Main Level | Kitchen | 11'0" x 10'5" | ||
| Main Level | Dining Room | 10'5" x 9'3" | ||
| Main Level | Primary Bedroom | 13'5" x 10'10" | ||
| Main Level | 3pc Ensuite Bath | 7'8" x 13'7" | ||
| Main Level | Other | 5'5" x 6'4" | ||
| Main Level | Bedroom | 10'3" x 10'1" | ||
| Main Level | Bedroom | 10'3" x 10'1" | ||
| Main Level | 4pc Bathroom | 7'2" x 8'6" | ||
| Main Level | Foyer | 8'0" x 17'0" |
https://www.realtor.ca/real-estate/27658390/3-heron-drive-pembroke-atwater-estates
Interested?
Contact us for more information

Sheila Flowers
Salesperson
www.sheilaflowers.ca/

10a Canadian Forces Drive
Petawawa, Ontario K8H 0H4
(613) 687-2020




























