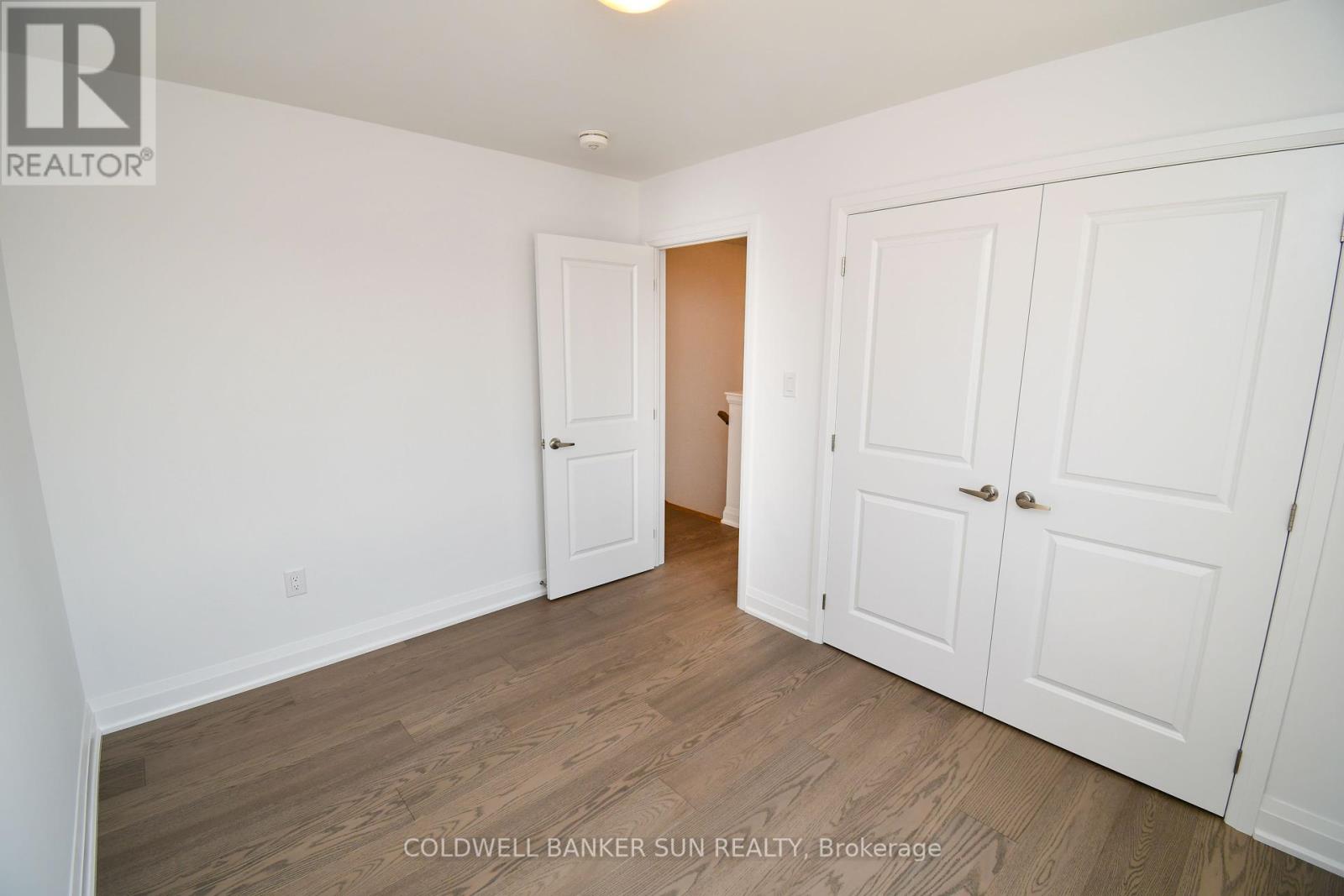3 Gateway Drive Barrie, Ontario L9J 0V1
$1,199,000
Brand new built, never lived in home situated on a premium lot. Nestled just steps away from the bustling heart of South Barrie, this property is a testament to architectural brilliance brought to you by a custom builder renowned for top-tier craftsmanship. This large 2-storey home boasts 2,295 sq ft of living space, making it ideal for families seeking room to enjoy. With 4 bedrooms and 3.5 bathrooms this home ensures everyone has their own space. Perfectly balanced, sits the second-floor bedrooms with an open concept main floor, which hosts, a large great room, dining room, pantry, kitchen, and kitchen island connecting everyone in one functional plan. This diverse property can be utilized as a stunning single-family home or customized to accommodate a separate entry for multi-generational living or that savvy investor looking to add to their portfolio. Just steps away from amenities like South Barrie Go Station, Costco, schools & parks. 9' Ceilings on main, smooth ceilings throughout finished areas, soft touch mechanism included in all kitchen cabinets and drawers. stained oak veneer stairs and oak pickets, posts, and railing, in all finished stairwells. Rough in drains for 3 piece washroom in basement. Rough in for Central Vacuum to garage from all living spaces. Garage ceiling outlets ready for future garage door openers. White decora switches and decor receptacles in all finished areas. This home also has a 7 year Tarion Warranty for your peace of mind. Enjoy the allure of a brand new property and get ready to call this your next home. (id:35492)
Property Details
| MLS® Number | S9271882 |
| Property Type | Single Family |
| Community Name | Rural Barrie Southeast |
| Parking Space Total | 4 |
Building
| Bathroom Total | 4 |
| Bedrooms Above Ground | 4 |
| Bedrooms Total | 4 |
| Basement Development | Unfinished |
| Basement Type | Full (unfinished) |
| Construction Style Attachment | Detached |
| Cooling Type | Central Air Conditioning |
| Exterior Finish | Brick |
| Foundation Type | Poured Concrete |
| Half Bath Total | 1 |
| Heating Fuel | Natural Gas |
| Heating Type | Forced Air |
| Stories Total | 2 |
| Type | House |
| Utility Water | Municipal Water |
Parking
| Attached Garage |
Land
| Acreage | No |
| Sewer | Sanitary Sewer |
| Size Depth | 80 Ft |
| Size Frontage | 36 Ft |
| Size Irregular | 36 X 80 Ft ; Premium Lot, Across Park |
| Size Total Text | 36 X 80 Ft ; Premium Lot, Across Park |
Rooms
| Level | Type | Length | Width | Dimensions |
|---|---|---|---|---|
| Second Level | Primary Bedroom | 17.4 m | 12.1 m | 17.4 m x 12.1 m |
| Second Level | Bedroom 2 | 11 m | 9 m | 11 m x 9 m |
| Second Level | Bedroom 3 | 11.1 m | 12 m | 11.1 m x 12 m |
| Second Level | Bedroom 4 | 11 m | 12 m | 11 m x 12 m |
| Basement | Recreational, Games Room | 23.6 m | 17.3 m | 23.6 m x 17.3 m |
| Main Level | Dining Room | 10.8 m | 13 m | 10.8 m x 13 m |
| Main Level | Great Room | 14.8 m | 15.6 m | 14.8 m x 15.6 m |
| Main Level | Kitchen | 15.6 m | 11 m | 15.6 m x 11 m |
https://www.realtor.ca/real-estate/27338425/3-gateway-drive-barrie-rural-barrie-southeast
Contact Us
Contact us for more information
Jessie Singh
Broker
(647) 720-4616
1200 Derry Road Unit #7
Mississauga, Ontario L5T 0B3
(905) 670-4455
(905) 670-4466
HTTP://www.cbsunrealty.com










































