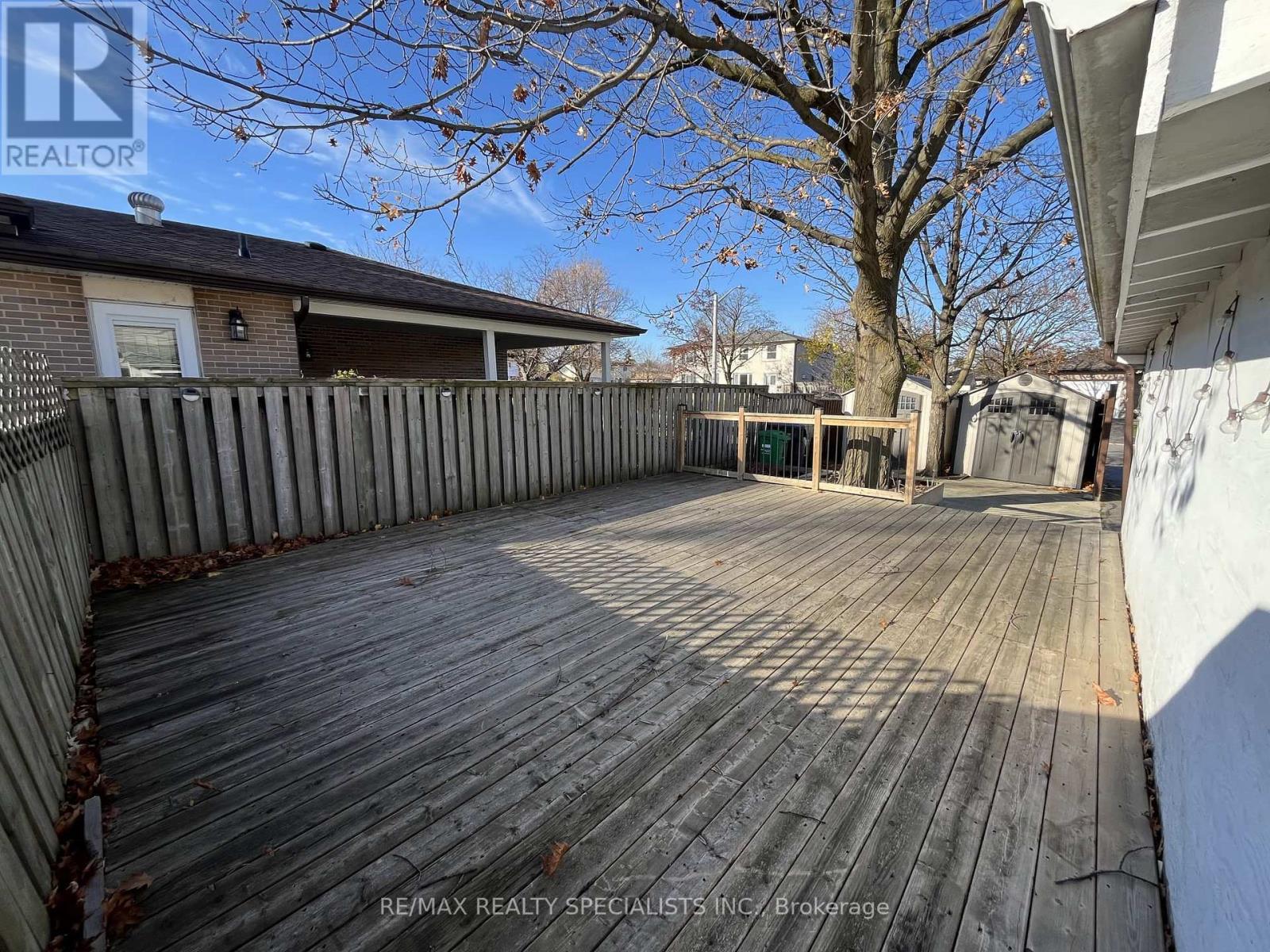3 Forsythia Road Brampton (Southgate), Ontario L6T 2G2
4 Bedroom
4 Bathroom
Central Air Conditioning
Forced Air
$1,049,000
**Immaculately Kept**Shows 10++**Spacious Lay Out**Suited In One Of The Best Location In Brampton, Finished Basement, Living Room, Beautiful Laminate Floors On Main Floor And Second Floor, Oak Staircase, Kitchen With Open Concept Breakfast Area W/O To A Fully Fenced Patio, Huge Pie Shape Private Back Yard To Enjoy Your Summer, Master Bedrooms With Its Own In Suites, Freshly Painted, Extra Long Driveway, Must See Property. (id:35492)
Property Details
| MLS® Number | W11883773 |
| Property Type | Single Family |
| Community Name | Southgate |
| Amenities Near By | Park, Place Of Worship, Public Transit, Schools |
| Features | Irregular Lot Size |
| Parking Space Total | 7 |
| Structure | Shed |
Building
| Bathroom Total | 4 |
| Bedrooms Above Ground | 3 |
| Bedrooms Below Ground | 1 |
| Bedrooms Total | 4 |
| Appliances | Window Coverings |
| Basement Development | Finished |
| Basement Features | Apartment In Basement |
| Basement Type | N/a (finished) |
| Construction Style Attachment | Semi-detached |
| Cooling Type | Central Air Conditioning |
| Exterior Finish | Aluminum Siding |
| Flooring Type | Laminate |
| Foundation Type | Concrete |
| Half Bath Total | 1 |
| Heating Fuel | Natural Gas |
| Heating Type | Forced Air |
| Stories Total | 2 |
| Type | House |
| Utility Water | Municipal Water |
Parking
| Carport |
Land
| Acreage | No |
| Fence Type | Fenced Yard |
| Land Amenities | Park, Place Of Worship, Public Transit, Schools |
| Sewer | Sanitary Sewer |
| Size Depth | 37 Ft ,9 In |
| Size Frontage | 98 Ft ,6 In |
| Size Irregular | 98.56 X 37.78 Ft ; 75.09 Ft X 52.84 Ft X 90.11 Ft X37.82ft |
| Size Total Text | 98.56 X 37.78 Ft ; 75.09 Ft X 52.84 Ft X 90.11 Ft X37.82ft|under 1/2 Acre |
Rooms
| Level | Type | Length | Width | Dimensions |
|---|---|---|---|---|
| Second Level | Primary Bedroom | Measurements not available | ||
| Second Level | Bedroom 2 | Measurements not available | ||
| Second Level | Bedroom 3 | Measurements not available | ||
| Lower Level | Kitchen | Measurements not available | ||
| Lower Level | Bedroom | Measurements not available | ||
| Lower Level | Recreational, Games Room | Measurements not available | ||
| Main Level | Living Room | Measurements not available | ||
| Main Level | Dining Room | Measurements not available | ||
| Main Level | Kitchen | Measurements not available | ||
| Main Level | Family Room | Measurements not available |
Utilities
| Cable | Installed |
| Sewer | Installed |
https://www.realtor.ca/real-estate/27718197/3-forsythia-road-brampton-southgate-southgate
Interested?
Contact us for more information
Sonia Gill
Salesperson
(647) 401-6626
buysellwithsonia.com
https://www.facebook.com/preconstructionhomesandcondos/?modal=admin_todo_tour
https://www.linkedin.com/feed/

RE/MAX Realty Specialists Inc.
16069 Airport Road Unit 1
Caledon East, Ontario L7C 1G4
16069 Airport Road Unit 1
Caledon East, Ontario L7C 1G4
(905) 584-2727
(905) 584-5065















