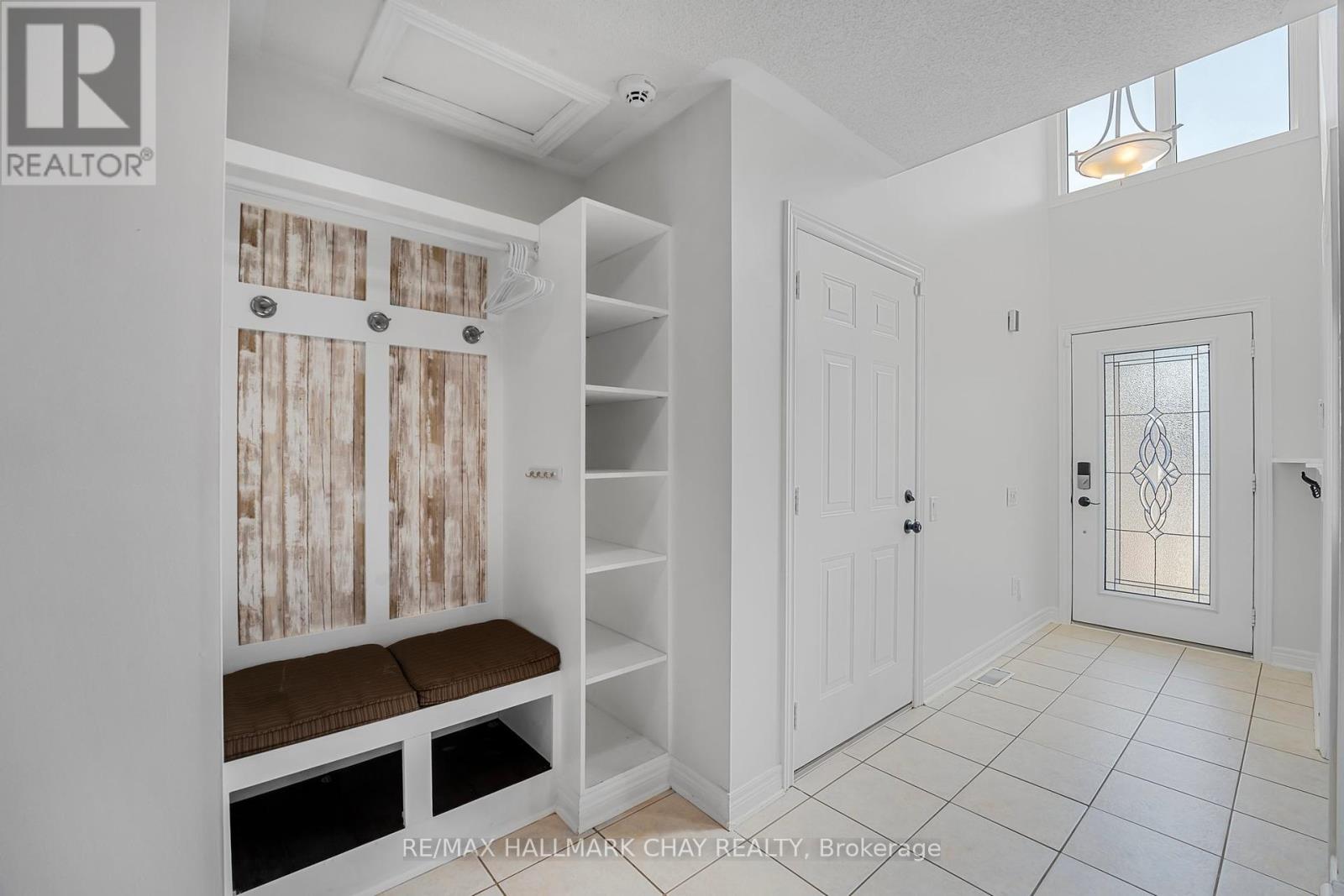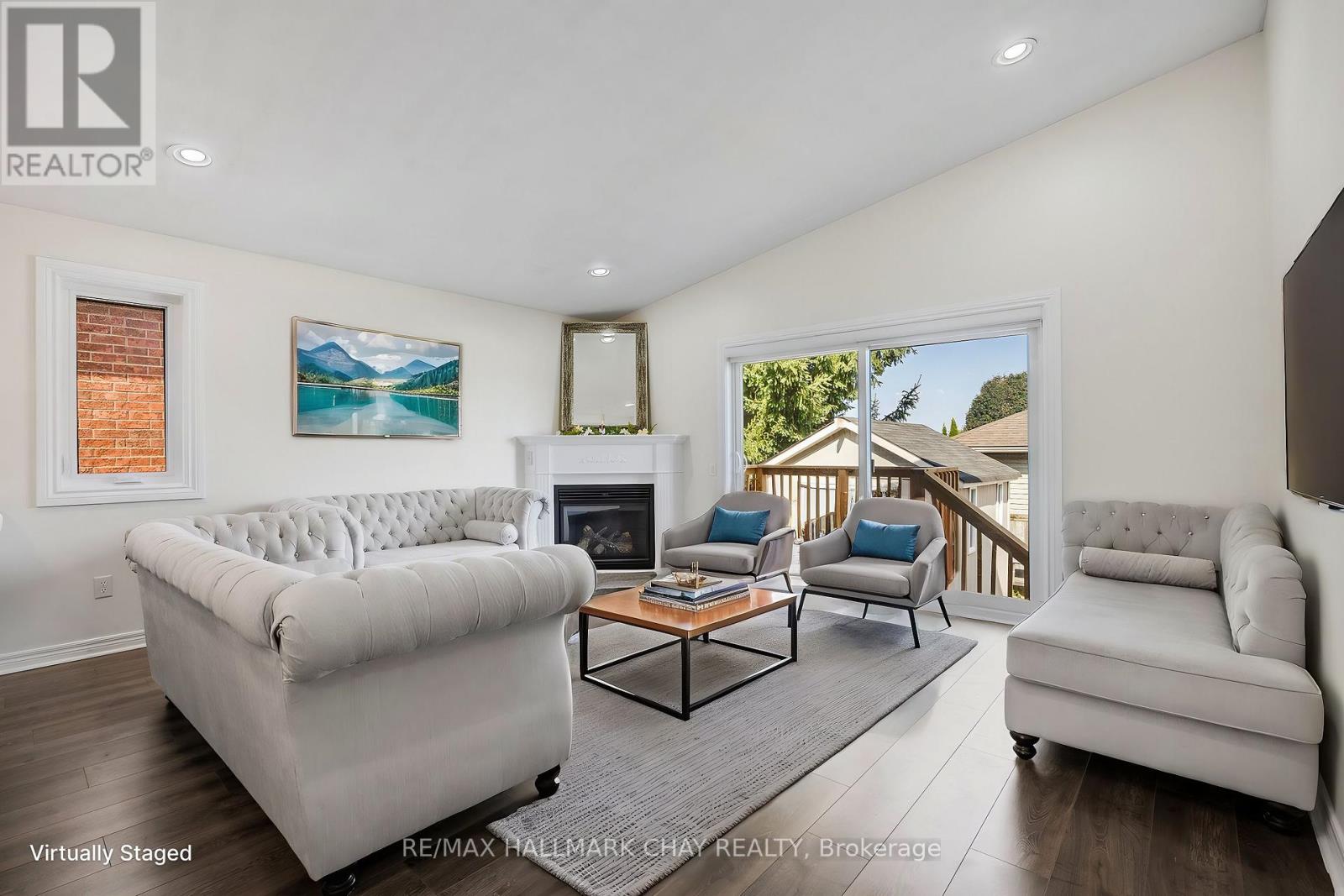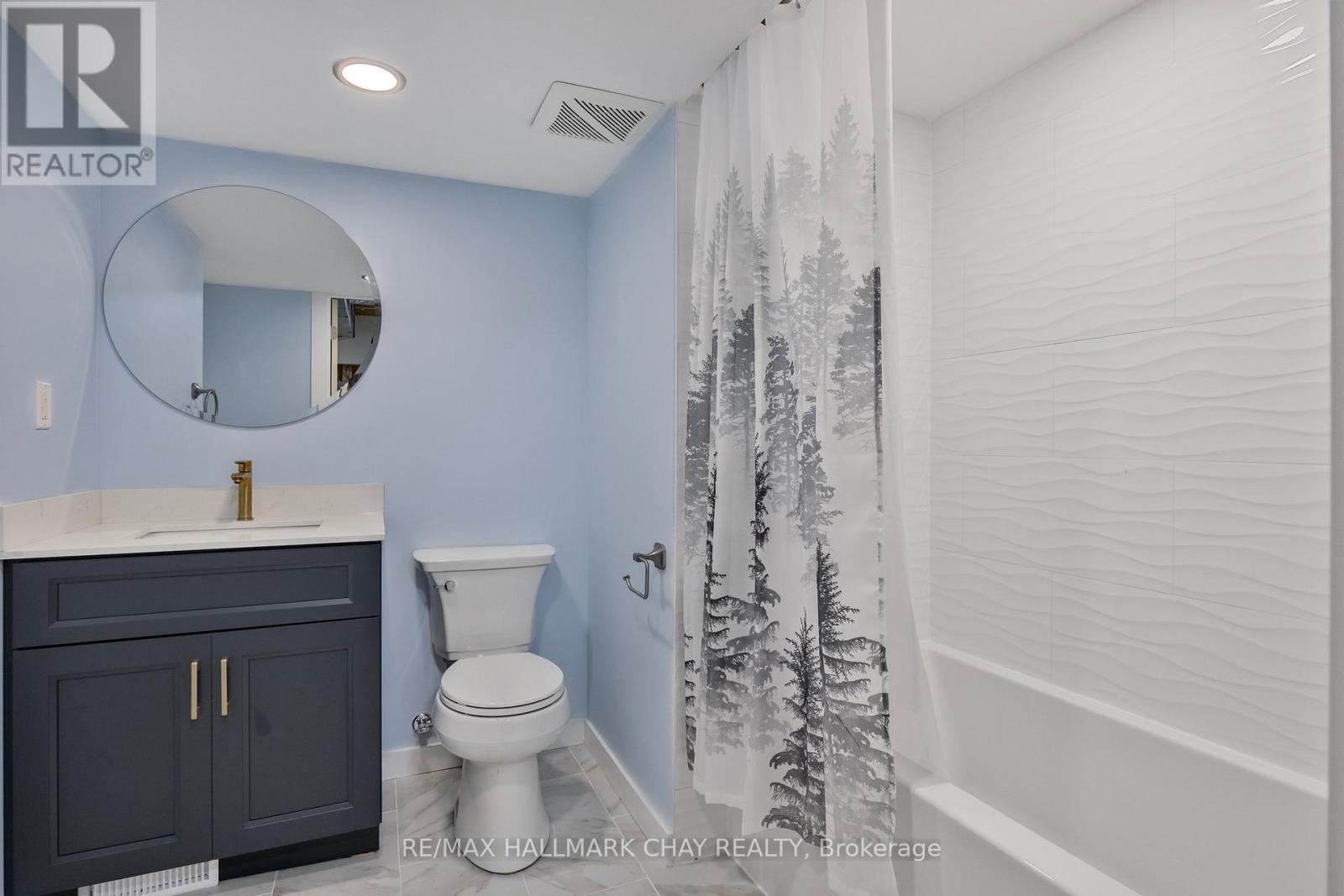3 Duval Drive Barrie, Ontario L4M 6V2
$929,900
This spacious family home with just over 3,000 sq ft of finished living space, conveniently situated within walking distance to various amenities, offers an ideal blend of comfort and accessibility. The all-brick bungalow boasts an open-concept layout on the main floor, accentuated by a range of modern features. Recent upgrades include a brand-new stainless steel LG refrigerator and dishwasher, a Samsung gas oven, and a sparkling Quartz countertop with a distinctive waterfall design and seating for six. Adjoining the kitchen is a generously proportioned living room with a vaulted ceiling, gas fireplace, and access to a backyard deck through a wide sliding door conducive to accessibility. The dining room is showcased by two large decorative pillars and hardwood floors. The primary bedroom exudes luxury, featuring a vaulted ceiling, dual closets leading to a lavishly renovated 4-piece bathroom with a freestanding soaker tub, gold faucets, a curb-less open shower design, and bespoke porcelain and stone custom tiling. Additionally, two more bedrooms on the main floor, one offering an accessible sliding doorway and a semi-ensuite 3-piece bathroom with a spacious accessible shower, contribute to the home's functional design. The lower level, recently renovated with all requisite permits in place, presents three additional bedrooms, a sizable rec room complemented by a versatile den/bonus room with built-in storage, a dedicated laundry room with newer large capacity LG washer and dryer, and an all-new 4-piece bathroom complete with a deep soaker tub. The garage has been prepared for the installation of a wheelchair lift or ramp, while the fully fenced backyard hosts a newly constructed deck, a grassy area, and a large storage shed. *Note: Some photos have been virtually staged* **** EXTRAS **** Option to purchase existing furniture for an amount TBD: 6 new white counter-height stools, Serta fully-adjustable bedframe, bar-height table with 8 chairs, 3 couches (id:35492)
Property Details
| MLS® Number | S11906881 |
| Property Type | Single Family |
| Community Name | East Bayfield |
| Amenities Near By | Park, Public Transit, Schools |
| Community Features | Community Centre |
| Equipment Type | Water Heater - Gas |
| Features | Wheelchair Access |
| Parking Space Total | 4 |
| Rental Equipment Type | Water Heater - Gas |
| Structure | Deck, Shed |
Building
| Bathroom Total | 3 |
| Bedrooms Above Ground | 3 |
| Bedrooms Below Ground | 3 |
| Bedrooms Total | 6 |
| Amenities | Fireplace(s) |
| Appliances | Water Heater, Water Meter, Water Softener, Dishwasher, Dryer, Oven, Refrigerator, Window Coverings |
| Architectural Style | Bungalow |
| Basement Development | Finished |
| Basement Type | Full (finished) |
| Construction Style Attachment | Detached |
| Cooling Type | Central Air Conditioning, Ventilation System |
| Exterior Finish | Brick |
| Fire Protection | Smoke Detectors, Security System, Monitored Alarm, Alarm System |
| Fireplace Present | Yes |
| Fireplace Total | 1 |
| Flooring Type | Laminate, Hardwood, Ceramic, Porcelain Tile |
| Foundation Type | Block, Poured Concrete |
| Heating Fuel | Natural Gas |
| Heating Type | Forced Air |
| Stories Total | 1 |
| Size Interior | 1,500 - 2,000 Ft2 |
| Type | House |
| Utility Water | Municipal Water |
Parking
| Attached Garage | |
| Inside Entry |
Land
| Acreage | No |
| Fence Type | Fenced Yard |
| Land Amenities | Park, Public Transit, Schools |
| Sewer | Sanitary Sewer |
| Size Depth | 112 Ft |
| Size Frontage | 39 Ft |
| Size Irregular | 39 X 112 Ft |
| Size Total Text | 39 X 112 Ft |
| Surface Water | Lake/pond |
| Zoning Description | R3 |
Rooms
| Level | Type | Length | Width | Dimensions |
|---|---|---|---|---|
| Basement | Bedroom | 2.9 m | 4.82 m | 2.9 m x 4.82 m |
| Basement | Recreational, Games Room | 5.89 m | 8.6 m | 5.89 m x 8.6 m |
| Basement | Bedroom 4 | 3.07 m | 4.9 m | 3.07 m x 4.9 m |
| Basement | Bedroom 5 | 2.71 m | 3.44 m | 2.71 m x 3.44 m |
| Main Level | Primary Bedroom | 6.2 m | 3.9 m | 6.2 m x 3.9 m |
| Main Level | Bedroom 2 | 3.57 m | 3.67 m | 3.57 m x 3.67 m |
| Main Level | Bedroom 3 | 2.92 m | 3.41 m | 2.92 m x 3.41 m |
| Main Level | Dining Room | 5.21 m | 5.88 m | 5.21 m x 5.88 m |
| Main Level | Kitchen | 6.04 m | 4.13 m | 6.04 m x 4.13 m |
| Main Level | Living Room | 4.88 m | 4.62 m | 4.88 m x 4.62 m |
| Main Level | Bathroom | 2.75 m | 2.07 m | 2.75 m x 2.07 m |
| Main Level | Bathroom | 1.54 m | 4.51 m | 1.54 m x 4.51 m |
Utilities
| Cable | Available |
| Sewer | Installed |
https://www.realtor.ca/real-estate/27766049/3-duval-drive-barrie-east-bayfield-east-bayfield
Contact Us
Contact us for more information
Janice Celine Clark
Broker
www.janiceclark.ca/
www.facebook.com/REMAXHALLMARKCHAYREALTY/
twitter.com/I_do_RealEstate
www.linkedin.com/in/janice-clark-properties/
218 Bayfield St, 100078 & 100431
Barrie, Ontario L4M 3B6
(705) 722-7100
(705) 722-5246
www.remaxchay.com/

























