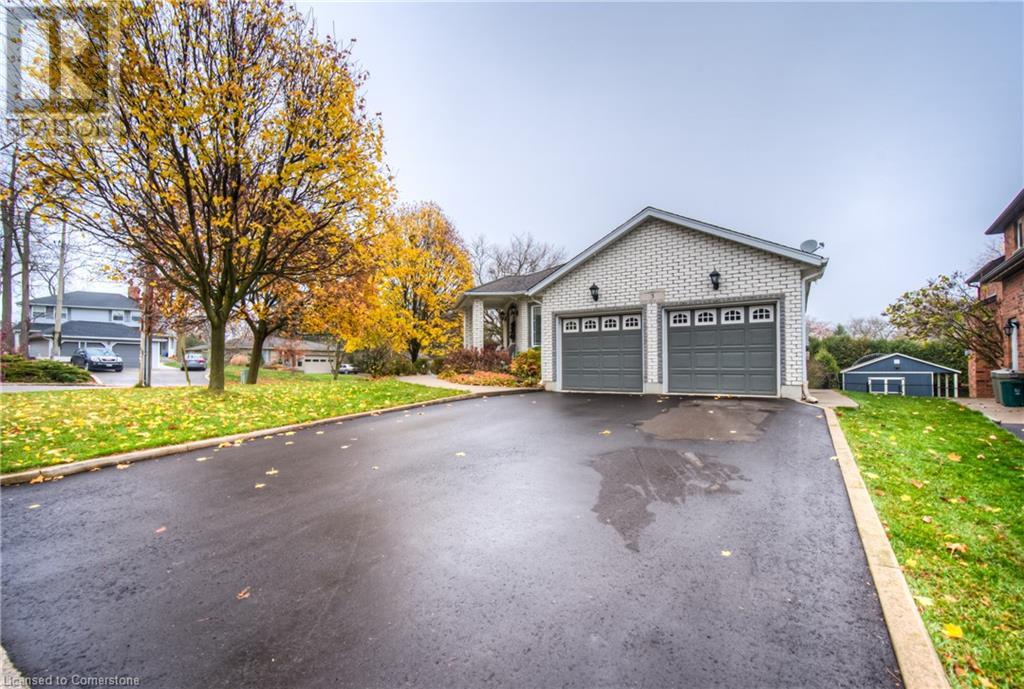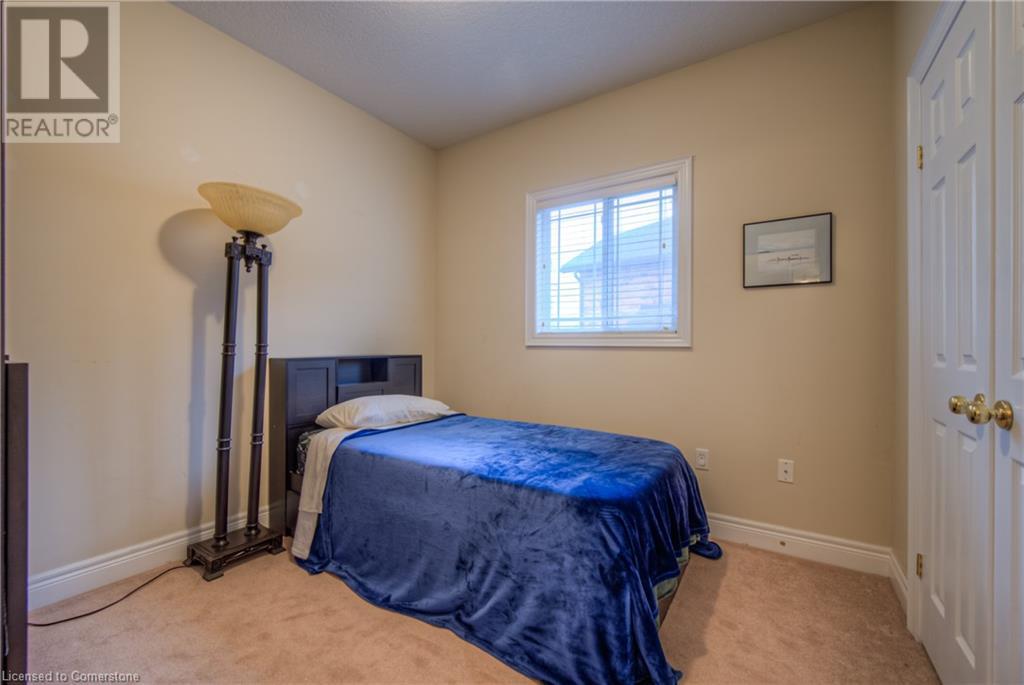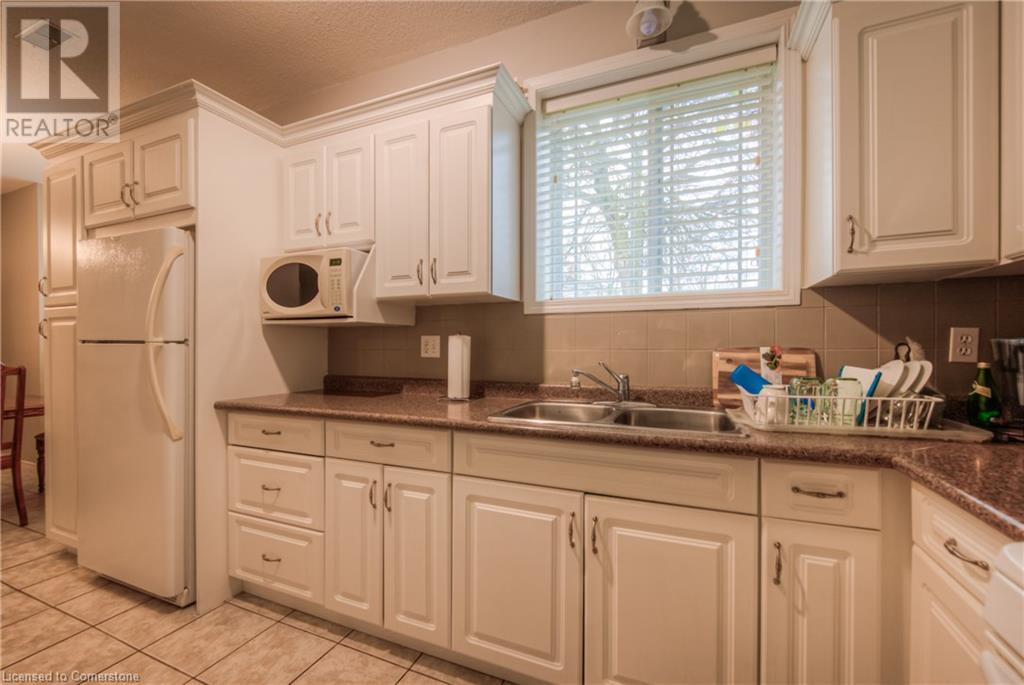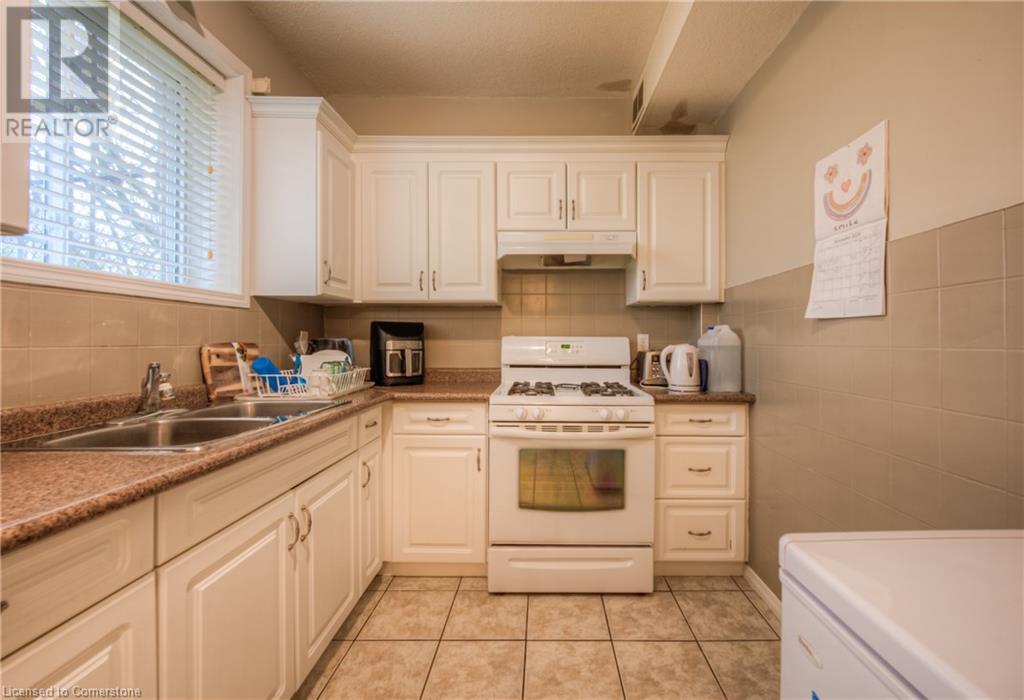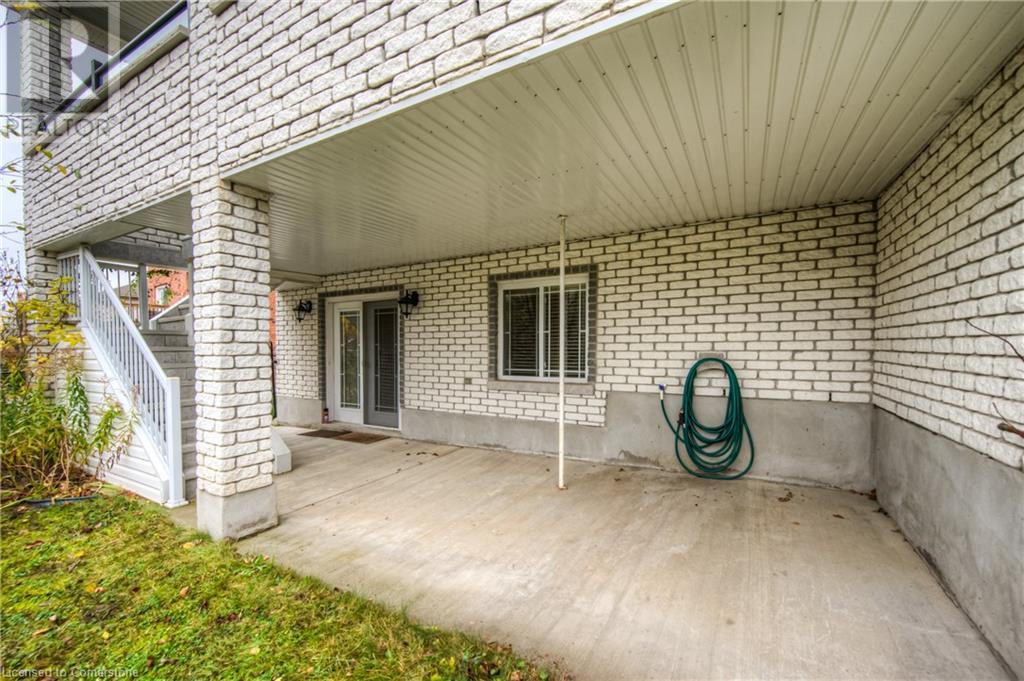3 Berry Patch Lane Cambridge, Ontario N1S 5B3
$950,000
Step into a world of timeless elegance and modern comfort with this meticulously maintained 4770 sq ft 4-bedroom, 3-bathroom custom-built brick home. Nestled in a highly desirable neighborhood, this 2002 masterpiece boasts a thoughtful design, generous living spaces, and unique features perfect for family. This home was built to impress, offering 3 fully equipped kitchens( 1 spice kitchen) ideal for a growing family, multi-generational living, or entertaining on a grand scale. The heart of the home centers around a spacious open floor plan that flows seamlessly from room to room, creating a welcoming environment for family gatherings or quiet moments of relaxation. Each of the 4 bedrooms is generously sized, offering ample closet space and natural light. The 3 well-appointed bathrooms are designed with comfort and convenience in mind, featuring stylish, timeless, fixtures and finishes. The walk-out basement provides additional living space with endless possibilities whether as a guest suite, a recreational area, or a private home office. The expansive, meticulously maintained home and yard offers a perfect balance of beauty and functionality, providing a safe, open space for kids to play, and adults to entertain, or simply to enjoy the peace and tranquility of your surroundings, given it's location. With its unique combination of features, including multiple kitchens and a versatile walk-out basement, this home is perfect for those seeking both space and privacy, all while being located in a fantastic area with easy access to amenities. Don't miss out on this rare opportunity to own a truly exceptional home. Schedule your private showing today! (id:35492)
Property Details
| MLS® Number | 40680792 |
| Property Type | Single Family |
| Amenities Near By | Golf Nearby, Hospital, Park, Place Of Worship, Schools |
| Community Features | School Bus |
| Equipment Type | Rental Water Softener, Water Heater |
| Features | Cul-de-sac, In-law Suite |
| Parking Space Total | 6 |
| Rental Equipment Type | Rental Water Softener, Water Heater |
| Structure | Porch |
Building
| Bathroom Total | 3 |
| Bedrooms Above Ground | 3 |
| Bedrooms Below Ground | 1 |
| Bedrooms Total | 4 |
| Appliances | Central Vacuum, Dishwasher, Dryer, Microwave, Refrigerator, Washer, Garage Door Opener |
| Architectural Style | Bungalow |
| Basement Development | Finished |
| Basement Type | Full (finished) |
| Constructed Date | 2002 |
| Construction Style Attachment | Detached |
| Cooling Type | Central Air Conditioning |
| Exterior Finish | Brick |
| Foundation Type | Poured Concrete |
| Heating Fuel | Natural Gas |
| Heating Type | Forced Air |
| Stories Total | 1 |
| Size Interior | 3,770 Ft2 |
| Type | House |
| Utility Water | Municipal Water |
Parking
| Attached Garage |
Land
| Acreage | No |
| Land Amenities | Golf Nearby, Hospital, Park, Place Of Worship, Schools |
| Sewer | Municipal Sewage System |
| Size Depth | 165 Ft |
| Size Frontage | 57 Ft |
| Size Total Text | Under 1/2 Acre |
| Zoning Description | R4 |
Rooms
| Level | Type | Length | Width | Dimensions |
|---|---|---|---|---|
| Basement | Recreation Room | 27'4'' x 17'3'' | ||
| Basement | Office | 9'9'' x 17'5'' | ||
| Basement | Kitchen | 7'7'' x 15'1'' | ||
| Basement | Family Room | 12'8'' x 21'4'' | ||
| Basement | Dining Room | 9'10'' x 8'10'' | ||
| Basement | Bedroom | 12'8'' x 10'7'' | ||
| Basement | 3pc Bathroom | 7'10'' x 9'4'' | ||
| Main Level | Living Room | 16'1'' x 20'1'' | ||
| Main Level | Kitchen | 8'6'' x 9'8'' | ||
| Main Level | Kitchen | 8'7'' x 17'7'' | ||
| Main Level | Dining Room | 7'7'' x 17'7'' | ||
| Main Level | Primary Bedroom | 13'3'' x 13'10'' | ||
| Main Level | Bedroom | 9'4'' x 9'7'' | ||
| Main Level | Bedroom | 10'7'' x 15'6'' | ||
| Main Level | 4pc Bathroom | 5'8'' x 8'9'' | ||
| Main Level | 4pc Bathroom | 5'7'' x 8'3'' |
https://www.realtor.ca/real-estate/27703880/3-berry-patch-lane-cambridge
Contact Us
Contact us for more information

Matt Vanderzanden
Salesperson
(000) 000-0000
135 George St. N. Unit #201
Cambridge, Ontario N1S 5C3
(800) 764-8138
(000) 000-0000
www.shawrealtygroup.com/

Shaw Hasyj
Salesperson
(000) 000-0000
www.youtube.com/embed/TaT4QmOjBQo
shawrealtygroup.com/
www.facebook.com/TheShawRealtyGroup/
www.linkedin.com/in/shawhasyj/
www.instagram.com/shawrealtygroup/?hl=en
135 George St. N. Unit #201
Cambridge, Ontario N1S 5C3
(800) 764-8138
(000) 000-0000
www.shawrealtygroup.com/



