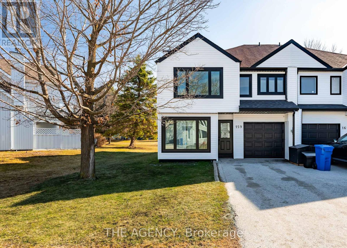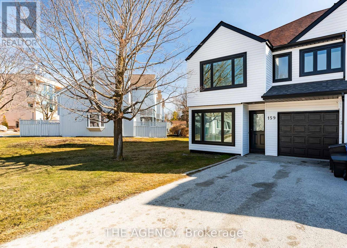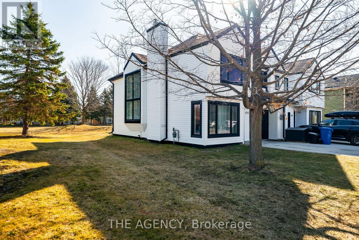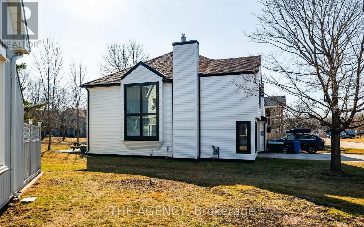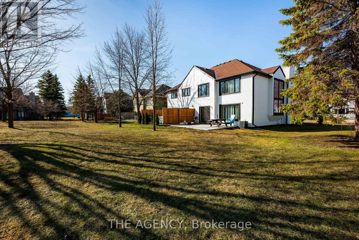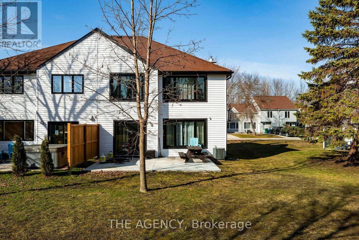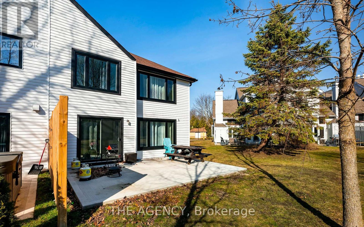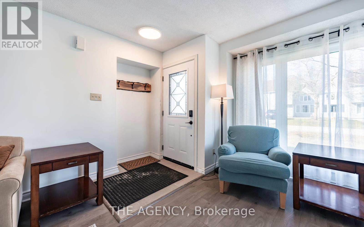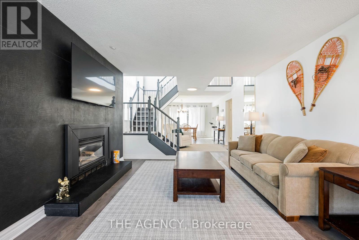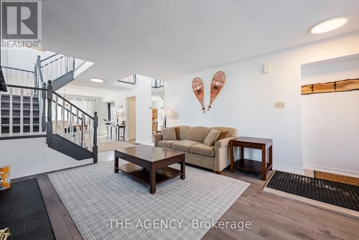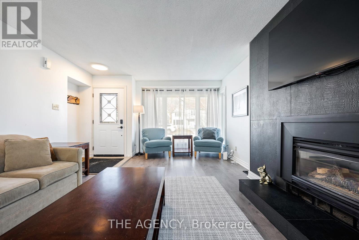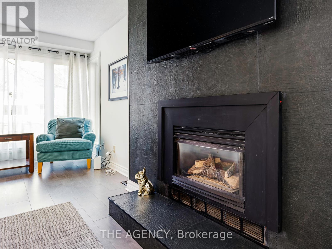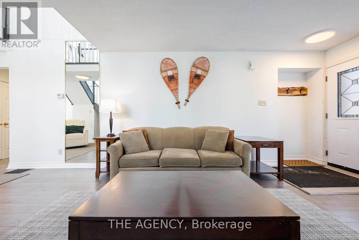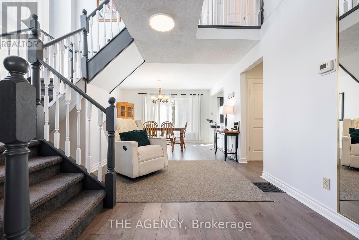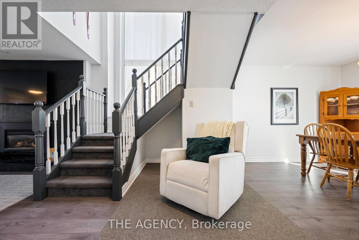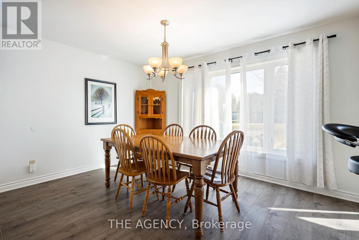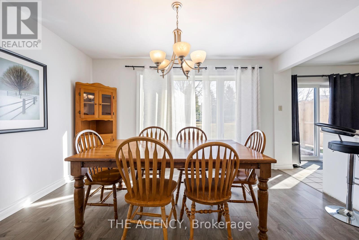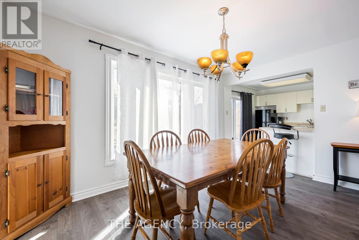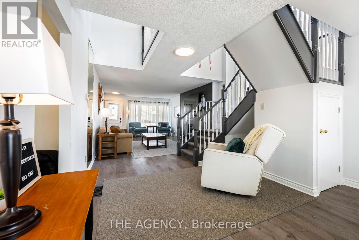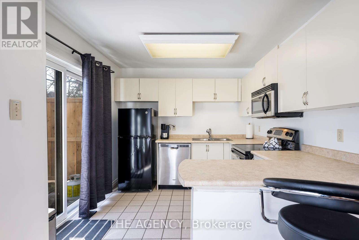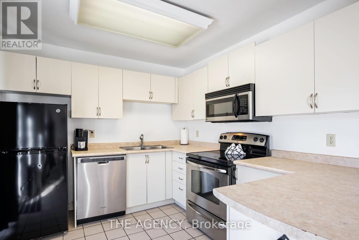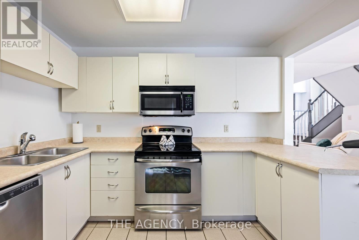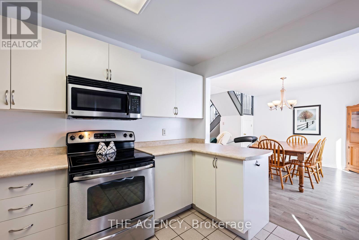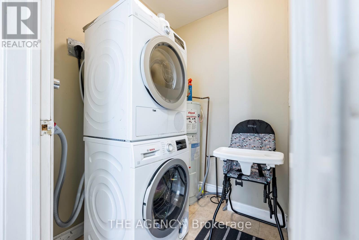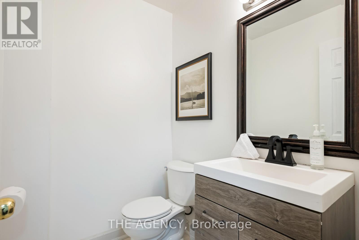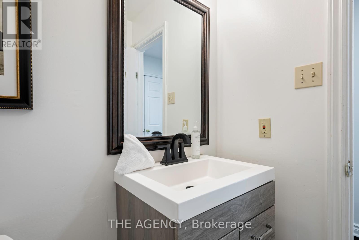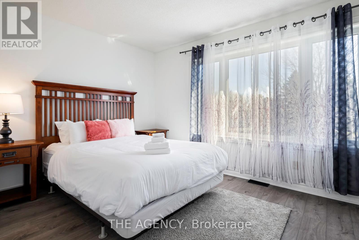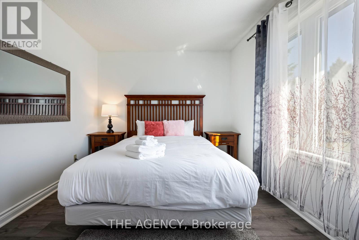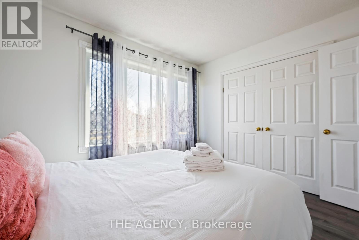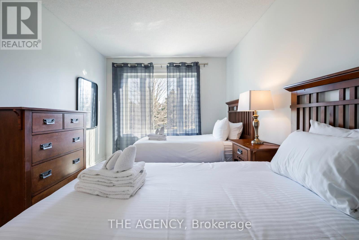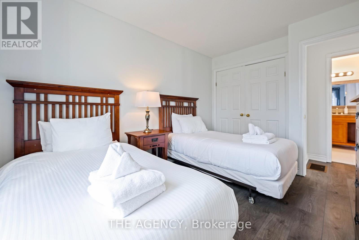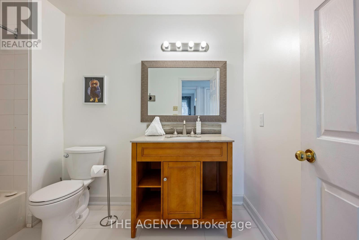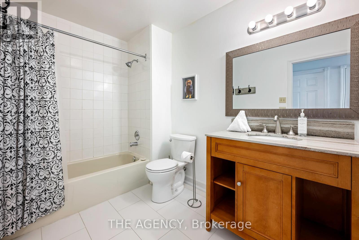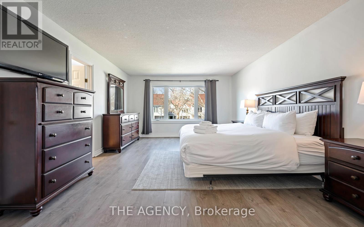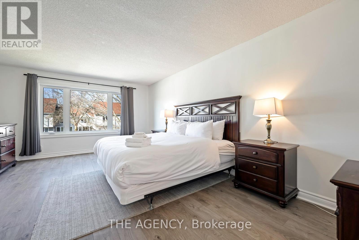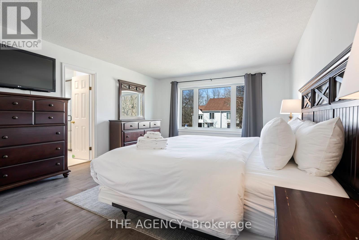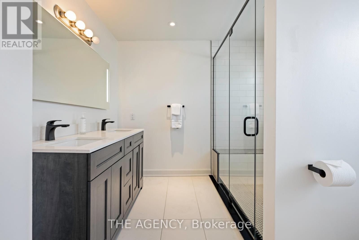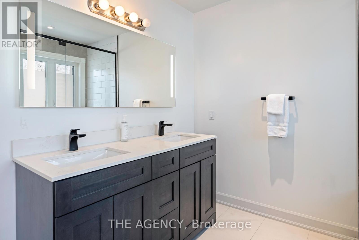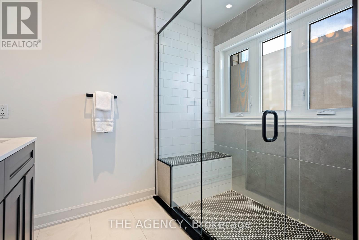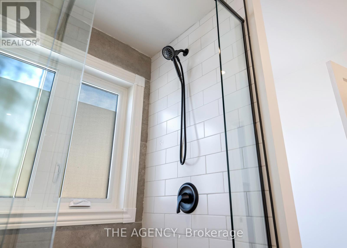#3 -159 Vacation Inn Dr Collingwood, Ontario L9Y 5G4
$699,000Maintenance,
$420 Monthly
Maintenance,
$420 MonthlyAttention first-time home buyers, down-sizers and investors! Welcome to your recently renovated oasis in the heart of Collingwood, the gateway city to the renowned Blue Mountain Ski Resort. This stunning semi-detached, two-storey condo (with amenities) offers a main floor complete with a bright and inviting living room adorned with a custom fireplace-surround, and open concept dining room that flows into the kitchen (with sliding doors leading to the new concrete patio pad. Convenience is added with a two-piece bathroom and main floor laundry. The second floor offers three generously-sized bedrooms, including a huge 3m x 2m walk-in closet and a luxurious ensuite bathroom with double sinks and tiled shower, as well as a second full bathroom with shower and tub combination. This home has undergone extensive renovations, including updates to all three bathrooms, along with new carpeting on the stairs and new flooring throughout. Other notable updates include a new garage door, all windows, doors, siding, and fresh paint, ensuring a modern aesthetic. Enjoy the hotel's amenities including two outdoor and one indoor pools. **** EXTRAS **** Sellers currently use Hosting Blue property management (cleaning /renting the space). Condo fee includes garbage collection, use of two outdoor pools and one indoor pool, gym, snow removal, grass cutting and soon-to-be pickle ball courts (id:35492)
Property Details
| MLS® Number | S8200590 |
| Property Type | Single Family |
| Community Name | Collingwood |
| Parking Space Total | 2 |
| Pool Type | Indoor Pool, Outdoor Pool |
Building
| Bathroom Total | 3 |
| Bedrooms Above Ground | 3 |
| Bedrooms Total | 3 |
| Amenities | Exercise Centre |
| Cooling Type | Central Air Conditioning |
| Exterior Finish | Vinyl Siding |
| Fireplace Present | Yes |
| Heating Fuel | Natural Gas |
| Heating Type | Forced Air |
| Stories Total | 2 |
Parking
| Attached Garage |
Land
| Acreage | No |
Rooms
| Level | Type | Length | Width | Dimensions |
|---|---|---|---|---|
| Second Level | Primary Bedroom | 6 m | 4 m | 6 m x 4 m |
| Second Level | Bathroom | 3 m | 2.8 m | 3 m x 2.8 m |
| Second Level | Bedroom 2 | 3.6 m | 3 m | 3.6 m x 3 m |
| Second Level | Bedroom 3 | 3.9 m | 3 m | 3.9 m x 3 m |
| Second Level | Bathroom | 3.2 m | 2.1 m | 3.2 m x 2.1 m |
| Main Level | Living Room | 6 m | 4.2 m | 6 m x 4.2 m |
| Main Level | Dining Room | 6 m | 4 m | 6 m x 4 m |
| Main Level | Kitchen | 3.1 m | 3 m | 3.1 m x 3 m |
| Main Level | Laundry Room | 1.8 m | 1.2 m | 1.8 m x 1.2 m |
| Main Level | Bathroom | 1.8 m | 1.2 m | 1.8 m x 1.2 m |
https://www.realtor.ca/real-estate/26701939/3-159-vacation-inn-dr-collingwood-collingwood
Interested?
Contact us for more information

Kris Rose
Salesperson
www.krisrose.ca/
https://www.instagram.com/thekrisroseteam/?hl=en
136 Church St #3
Oakville, Ontario L6J 1M9
(905) 636-0045

