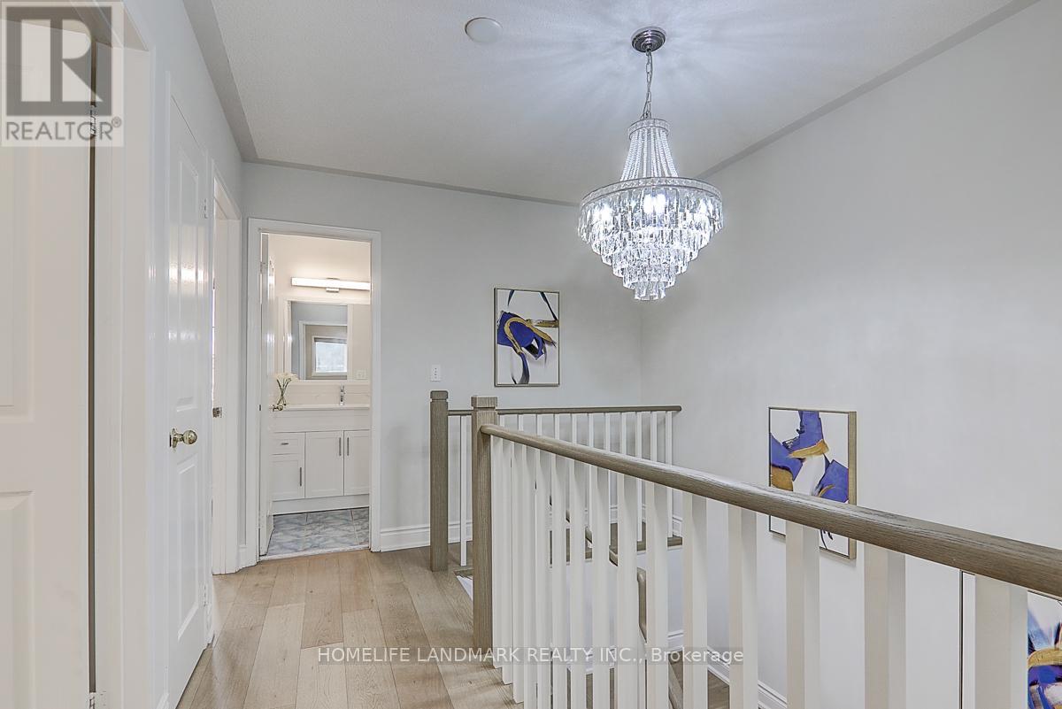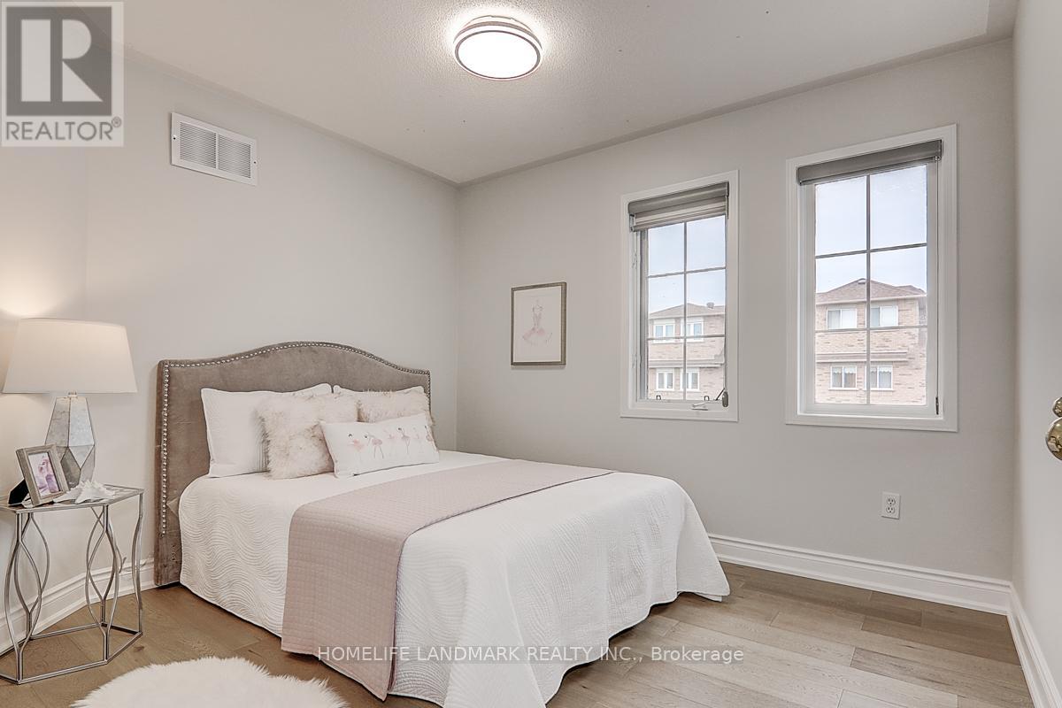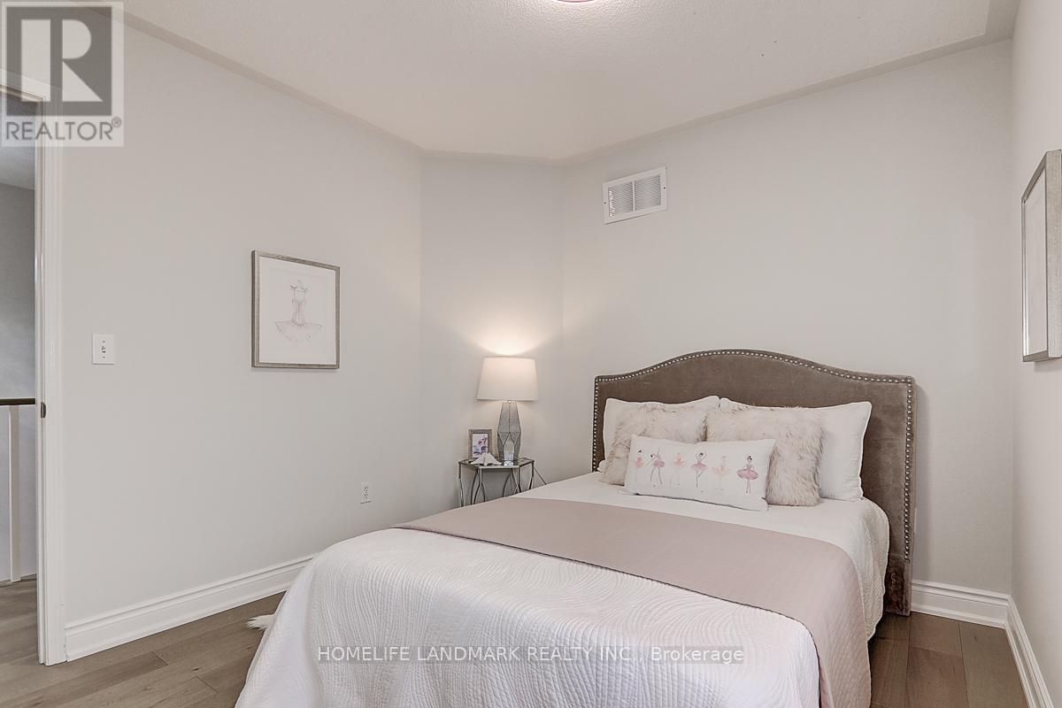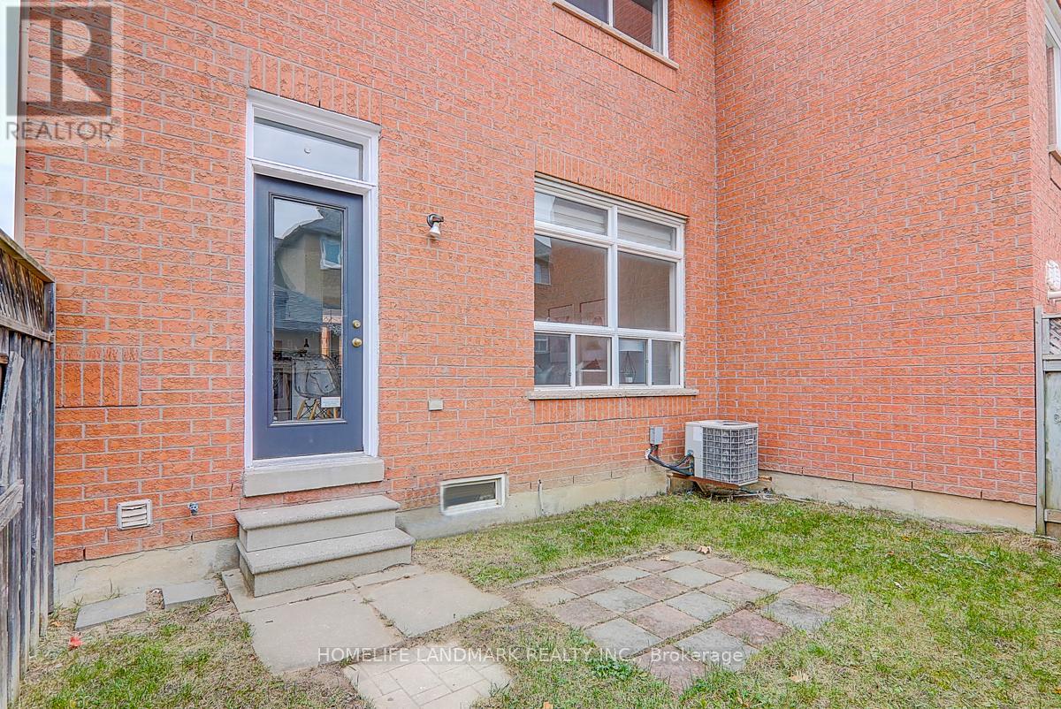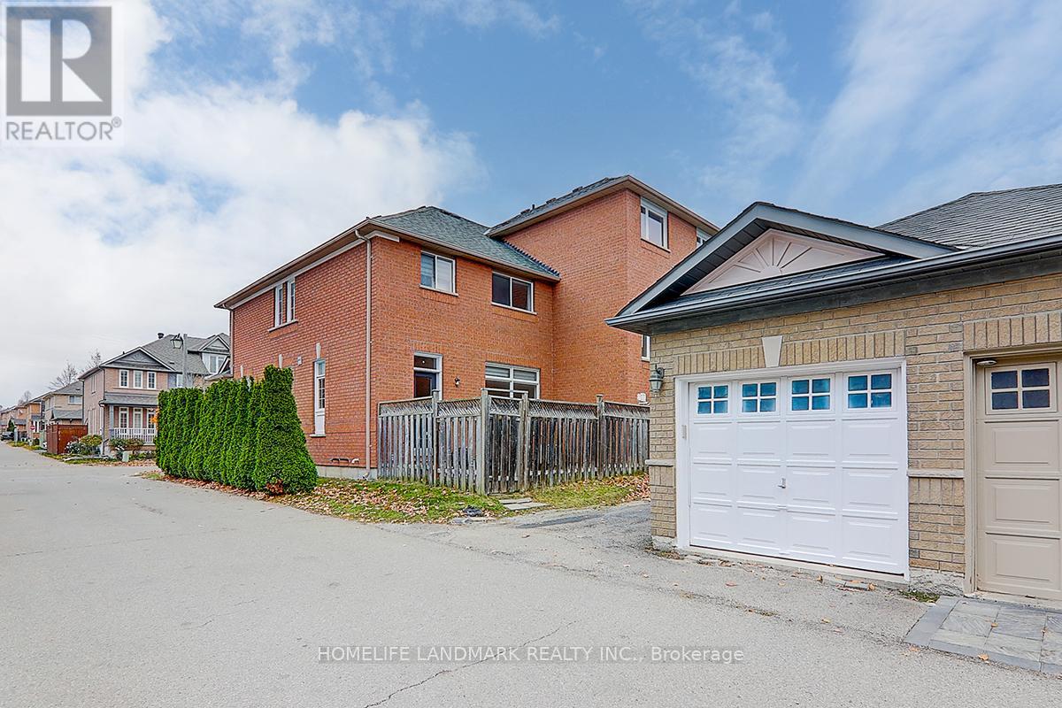298 Harbord Street Markham (Berczy), Ontario L6C 2E4
$1,250,000
Semi-Detached Home Nestled In A Demand Area Berczy Community. Step To prestigious Pierre Elliot Trudeau High School And Kennedy Road, Corner Property With Lots Of Natural Lights. Bright And Spacious W/ Open Concept Lay-Out. High Quality Hardwood Floor Throughout The Main and 2nd Decent Hardwood stairs. Fresh Painting Whole House. Renovated Kitchen with Stainless Steel Appliances, Granite Counter On Kitchen and Bath rooms. Eat-in Breakfast overlooking Backyard Patio, Large Mater Bedroom With Walk In Closet / 4 Pcs Ensuite. Sun filed Bedrooms with good size. Finished Basement With Large Recreation Room & Ample Storage. Walking Distance To All Amenities, Bus Stops, Plaza, Park, Pond, Library,Restaurants And Much More. (id:35492)
Property Details
| MLS® Number | N11882732 |
| Property Type | Single Family |
| Community Name | Berczy |
| Amenities Near By | Park, Public Transit, Schools |
| Features | Carpet Free |
| Parking Space Total | 2 |
Building
| Bathroom Total | 3 |
| Bedrooms Above Ground | 3 |
| Bedrooms Total | 3 |
| Appliances | Dishwasher, Dryer, Hood Fan, Refrigerator, Stove, Washer |
| Basement Development | Finished |
| Basement Type | N/a (finished) |
| Construction Style Attachment | Semi-detached |
| Cooling Type | Central Air Conditioning |
| Exterior Finish | Brick |
| Flooring Type | Hardwood, Ceramic, Laminate |
| Foundation Type | Brick, Concrete |
| Half Bath Total | 1 |
| Heating Fuel | Natural Gas |
| Heating Type | Forced Air |
| Stories Total | 2 |
| Type | House |
| Utility Water | Municipal Water |
Parking
| Detached Garage |
Land
| Acreage | No |
| Land Amenities | Park, Public Transit, Schools |
| Sewer | Sanitary Sewer |
| Size Depth | 82 Ft ,1 In |
| Size Frontage | 24 Ft ,7 In |
| Size Irregular | 24.61 X 82.09 Ft |
| Size Total Text | 24.61 X 82.09 Ft |
Rooms
| Level | Type | Length | Width | Dimensions |
|---|---|---|---|---|
| Second Level | Primary Bedroom | 4.54 m | 2.48 m | 4.54 m x 2.48 m |
| Second Level | Bedroom 2 | 3.25 m | 2.87 m | 3.25 m x 2.87 m |
| Second Level | Bedroom 3 | 3 m | 2.88 m | 3 m x 2.88 m |
| Basement | Recreational, Games Room | Measurements not available | ||
| Main Level | Living Room | 5.83 m | 3.95 m | 5.83 m x 3.95 m |
| Main Level | Dining Room | Measurements not available | ||
| Main Level | Kitchen | 4.18 m | 2.72 m | 4.18 m x 2.72 m |
| Main Level | Family Room | 4.29 m | 3.16 m | 4.29 m x 3.16 m |
https://www.realtor.ca/real-estate/27715814/298-harbord-street-markham-berczy-berczy
Interested?
Contact us for more information
Forrest Wang
Salesperson

7240 Woodbine Ave Unit 103
Markham, Ontario L3R 1A4
(905) 305-1600
(905) 305-1609
www.homelifelandmark.com/













