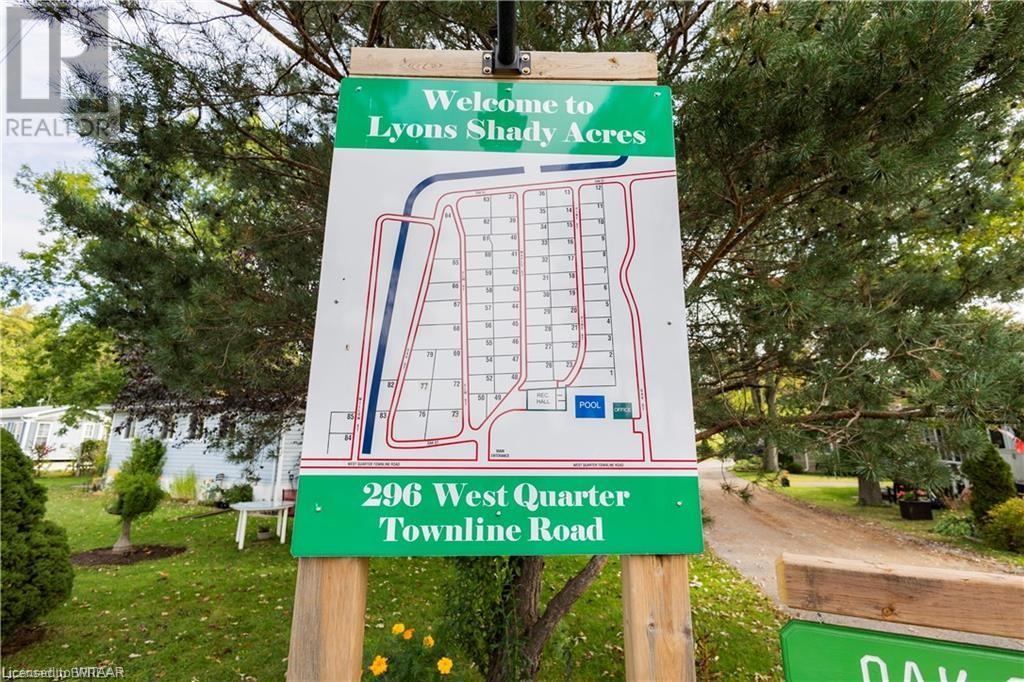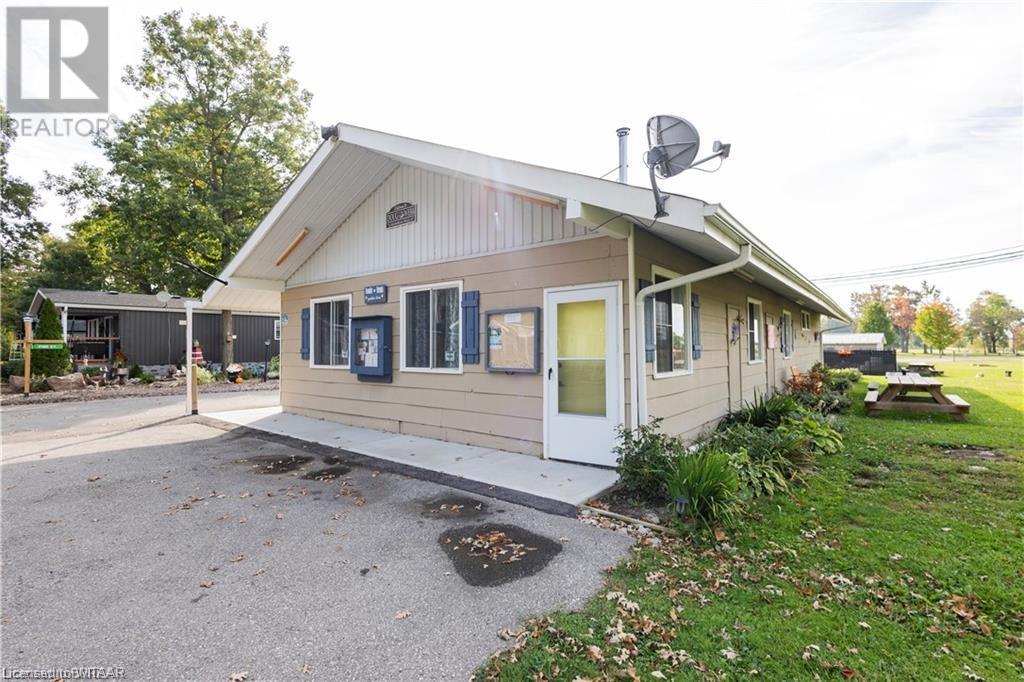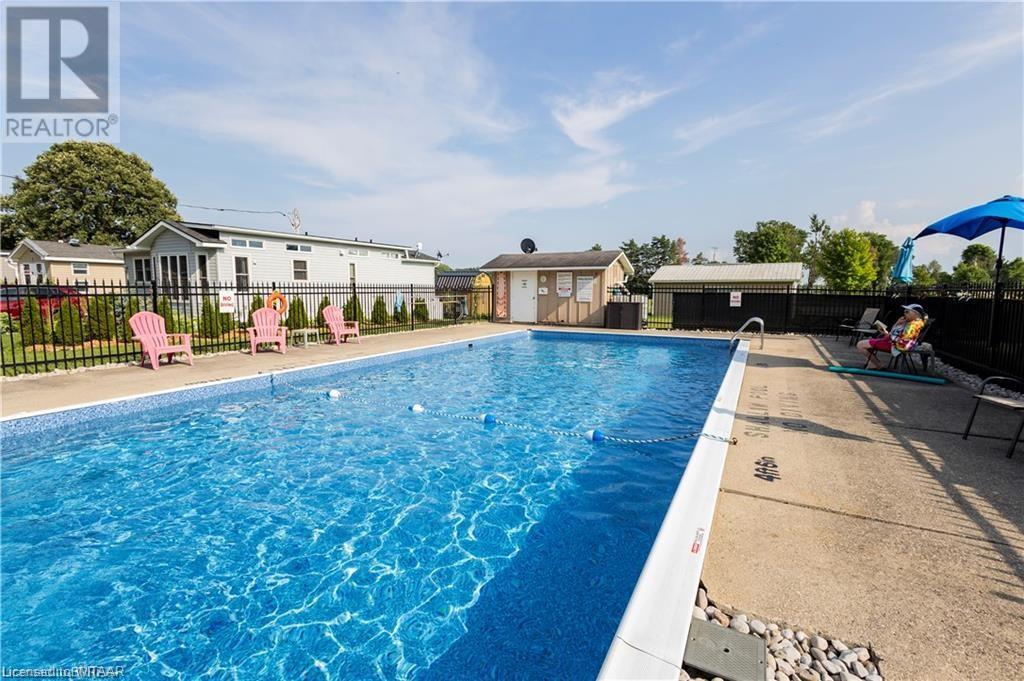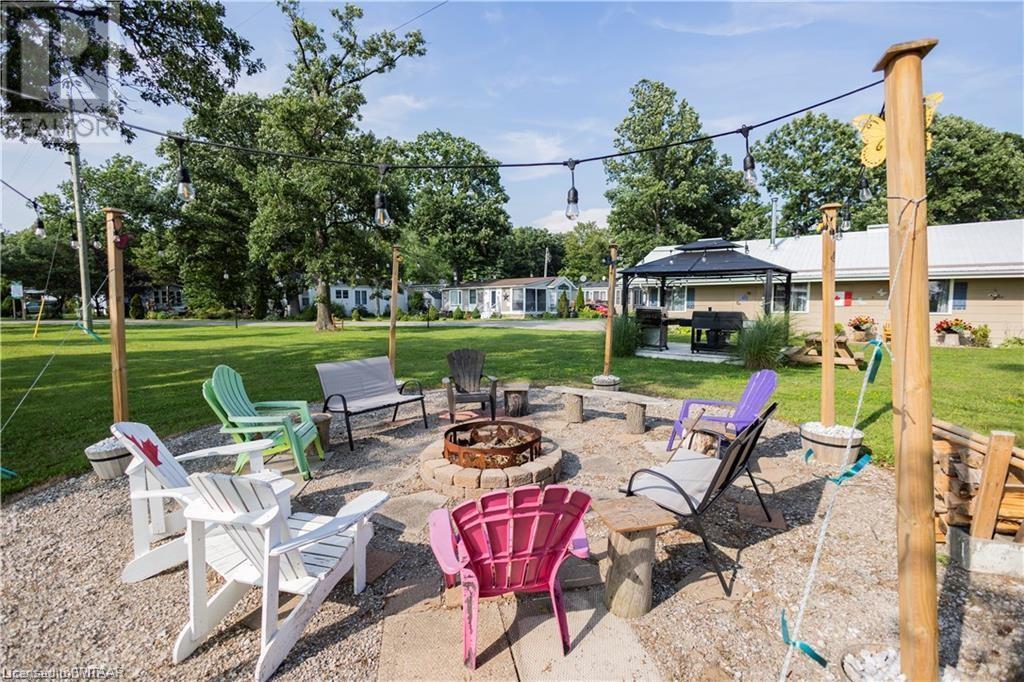296 West Quarter Townline Road Unit# 66 Harley, Ontario N0E 1E0
$259,900
Care-Free Retirement Living at Lyons Shady Acres! Embrace a relaxed lifestyle in this charming unit located at Lyons Shady Acres, designed for those aged 50 and above. This serene community offers a plethora of amenities and social events to keep you engaged. Unit Details: Natural Light: Windows flood the space with natural light, complemented by a chalet ceiling that adds height and spaciousness. Kitchen: Ample cupboard space with a view into the living room, making entertaining seamless. Bedrooms: The primary bedroom includes built-in closets & drawers, painted in light neutral colors. Living Space: A cozy living room is perfect for entertaining. An a covered deck offers additional living space. The deck is great for watching picturesque sunset views and morning coffee. Shed: Utility shed with hydro, can double as a workshop or for gardening tools and winter storage for patio furniture. Parking: Four parking spaces (two in the regular area and one on each side of the shed). Community Amenities: Year-round recreation hall hosting social events and activities including shuffleboard. Inground pool accessible during the summer months. Park fees include water/wastewater, snow removal, and more. Recent Upgrades (2024): New flooring, ceiling fans, lighting, countertop, sink and faucet, dishwasher, and fresh painting; (2021): New Furnace, A/C & Windows. No Property Taxes No Land Transfer Tax on the unit purchase. (id:35492)
Property Details
| MLS® Number | 40685890 |
| Property Type | Single Family |
| Amenities Near By | Playground |
| Community Features | Quiet Area, Community Centre |
| Equipment Type | None |
| Features | Country Residential |
| Parking Space Total | 4 |
| Pool Type | Inground Pool |
| Rental Equipment Type | None |
Building
| Bathroom Total | 1 |
| Bedrooms Above Ground | 1 |
| Bedrooms Total | 1 |
| Appliances | Dishwasher, Refrigerator, Washer, Microwave Built-in, Gas Stove(s), Window Coverings |
| Architectural Style | Mobile Home |
| Basement Type | None |
| Construction Style Attachment | Detached |
| Cooling Type | Central Air Conditioning |
| Exterior Finish | Vinyl Siding |
| Fixture | Ceiling Fans |
| Heating Fuel | Propane |
| Heating Type | Forced Air |
| Stories Total | 1 |
| Size Interior | 572 Ft2 |
| Type | Mobile Home |
| Utility Water | Community Water System |
Land
| Access Type | Road Access |
| Acreage | No |
| Land Amenities | Playground |
| Sewer | Sanitary Sewer |
| Size Frontage | 30 Ft |
| Size Total Text | Unknown |
| Zoning Description | R1 |
Rooms
| Level | Type | Length | Width | Dimensions |
|---|---|---|---|---|
| Main Level | Utility Room | 13'7'' x 7'10'' | ||
| Main Level | Bedroom | 10'11'' x 8'0'' | ||
| Main Level | 4pc Bathroom | Measurements not available | ||
| Main Level | Foyer | 5'11'' x 3'8'' | ||
| Main Level | Eat In Kitchen | 13'11'' x 10'11'' | ||
| Main Level | Living Room | 13'11'' x 10'11'' |
https://www.realtor.ca/real-estate/27746378/296-west-quarter-townline-road-unit-66-harley
Contact Us
Contact us for more information

Jen Thomson
Broker
www.youtube.com/embed/SdxBO1QoL8k
www.jenthomsonrealtor.com/
www.facebook.com/jenthomsonrealtor.ca
www.linkedin.com/in/jenthomsonrealtor/
twitter.com/jenthomson76
www.instagram.com/jen.thomson.357/
865 Dundas Street
Woodstock, Ontario N4S 1G8
(519) 539-5646
heritagehouse.c21.ca/





























