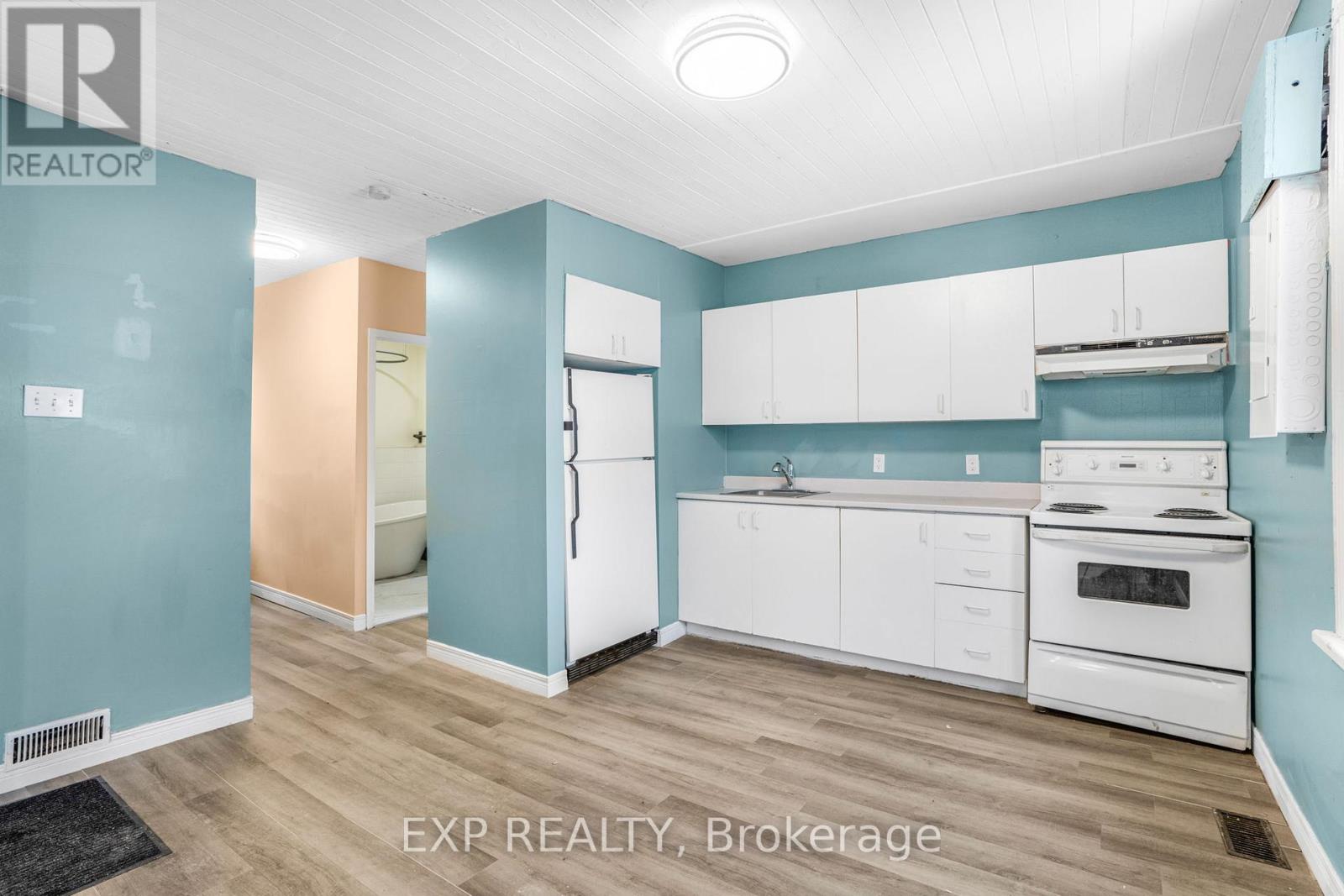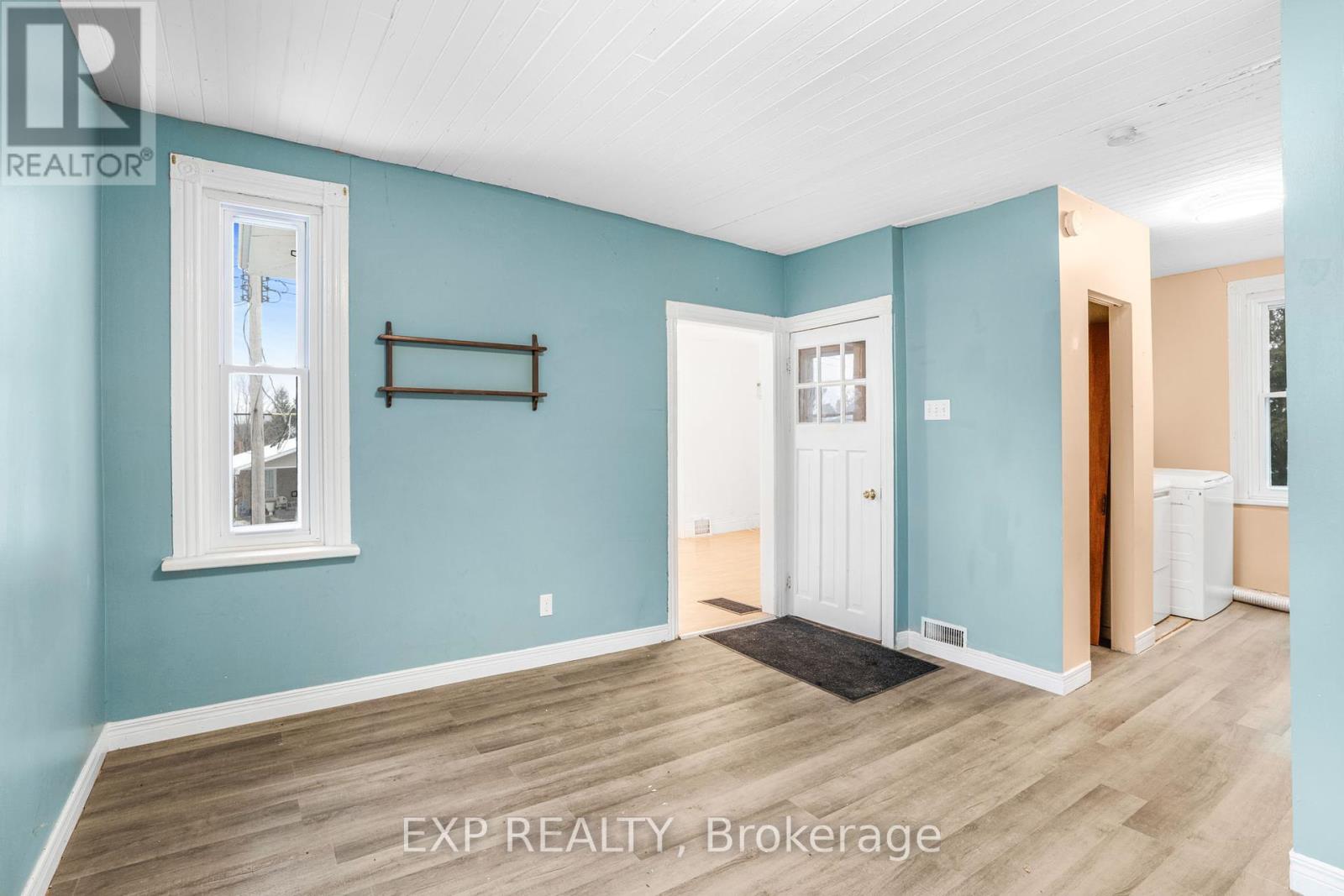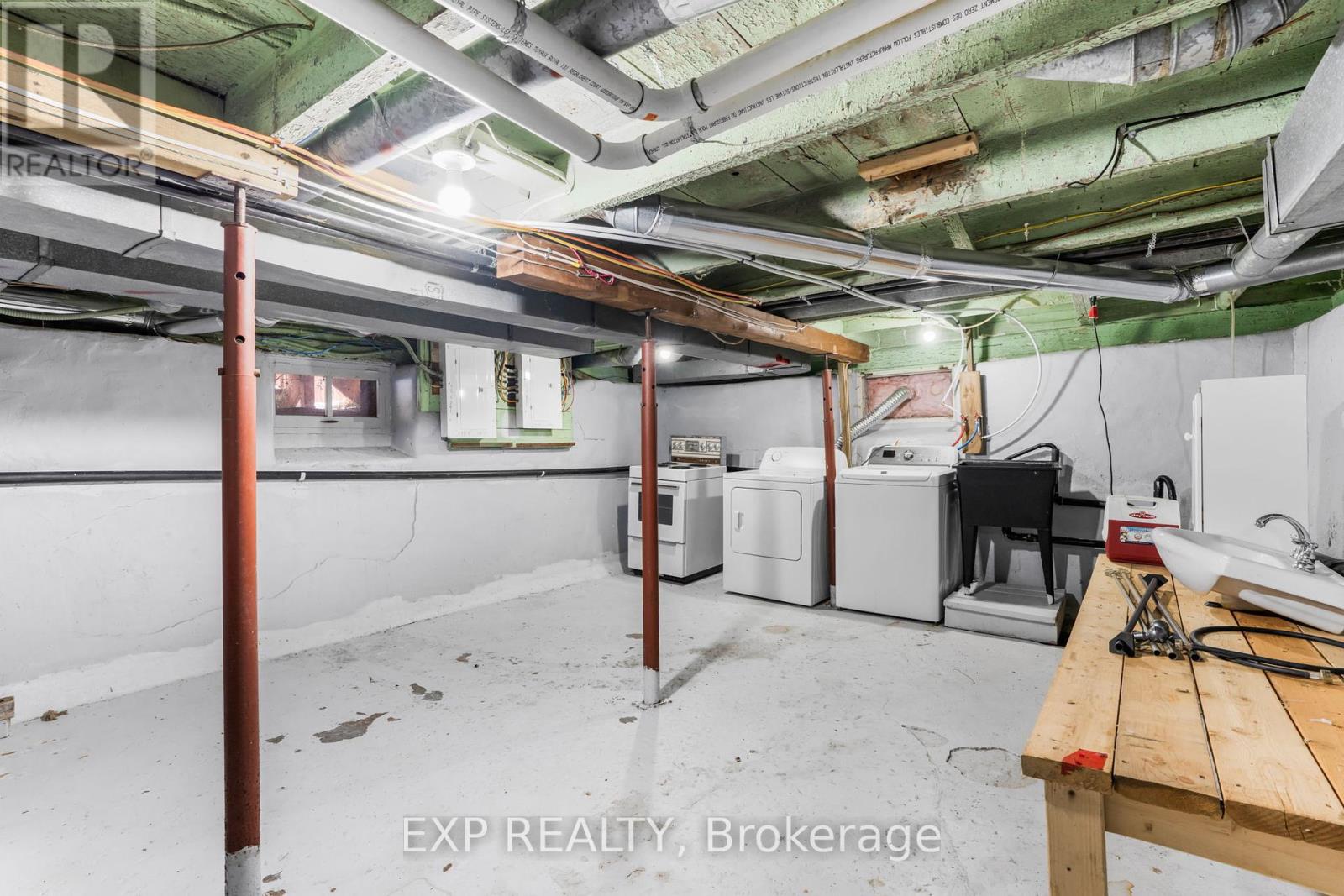295 Main Street Alfred & Plantagenet, Ontario K0B 1L0
$324,900
Charming and versatile 2-storey freehold home that also serves as a legal duplex, offering incredible flexibility for homeowners and investors alike. This property features two fully self-contained units, each with its own private entrance, separate hydro meters, and in-unit laundry facilities for ultimate convenience.The home has seen numerous updates, ensuring modern comfort and peace of mind. A new roof was installed in 2017, followed by eavestroughs with leaf protectors in 2019, and upgraded windows the same year. The plumbing was completely redone between 2019 and 2021, while new flooring and beautifully crafted wood fencing and decks were added in 2020. Both bathrooms have been tastefully renovated, blending style and function.A fully finished basement provides an abundance of storage space, keeping your living areas neat and organized. Situated on a private, fully fenced lot, this property offers a sense of seclusion while still being conveniently located. Whether you're looking for a multi-family living option, a rental income opportunity, or a home that adapts to your lifestyle, this property delivers on all fronts. (id:35492)
Property Details
| MLS® Number | X11896349 |
| Property Type | Single Family |
| Community Name | 610 - Alfred and Plantagenet Twp |
| Features | Irregular Lot Size, Carpet Free, In-law Suite |
| Parking Space Total | 4 |
Building
| Bathroom Total | 2 |
| Bedrooms Above Ground | 3 |
| Bedrooms Total | 3 |
| Appliances | Water Heater, Dryer, Hood Fan, Refrigerator, Stove, Washer |
| Basement Development | Unfinished |
| Basement Type | Full (unfinished) |
| Construction Style Attachment | Detached |
| Exterior Finish | Stucco |
| Fireplace Present | Yes |
| Foundation Type | Concrete, Stone |
| Heating Fuel | Natural Gas |
| Heating Type | Forced Air |
| Stories Total | 2 |
| Type | House |
| Utility Water | Municipal Water |
Land
| Acreage | No |
| Sewer | Sanitary Sewer |
| Size Depth | 75 Ft |
| Size Frontage | 69 Ft |
| Size Irregular | 69 X 75 Ft |
| Size Total Text | 69 X 75 Ft |
| Zoning Description | R2 |
Rooms
| Level | Type | Length | Width | Dimensions |
|---|---|---|---|---|
| Second Level | Living Room | 5.18 m | 3.14 m | 5.18 m x 3.14 m |
| Second Level | Kitchen | 4.57 m | 4.39 m | 4.57 m x 4.39 m |
| Second Level | Bedroom | 3.23 m | 2.9 m | 3.23 m x 2.9 m |
| Second Level | Bathroom | 2.29 m | 2 m | 2.29 m x 2 m |
| Second Level | Laundry Room | 2.03 m | 1.93 m | 2.03 m x 1.93 m |
| Main Level | Living Room | 5.08 m | 3.12 m | 5.08 m x 3.12 m |
| Main Level | Dining Room | 4.6 m | 3.5 m | 4.6 m x 3.5 m |
| Main Level | Bathroom | 2.54 m | 1.6 m | 2.54 m x 1.6 m |
| Main Level | Laundry Room | 3.65 m | 2.54 m | 3.65 m x 2.54 m |
Contact Us
Contact us for more information

Julian Hyams
Salesperson
424 Catherine St Unit 200
Ottawa, Ontario K1R 5T8
(866) 530-7737
(647) 849-3180

Joel Leclerc
Salesperson
424 Catherine St Unit 200
Ottawa, Ontario K1R 5T8
(866) 530-7737
(647) 849-3180































