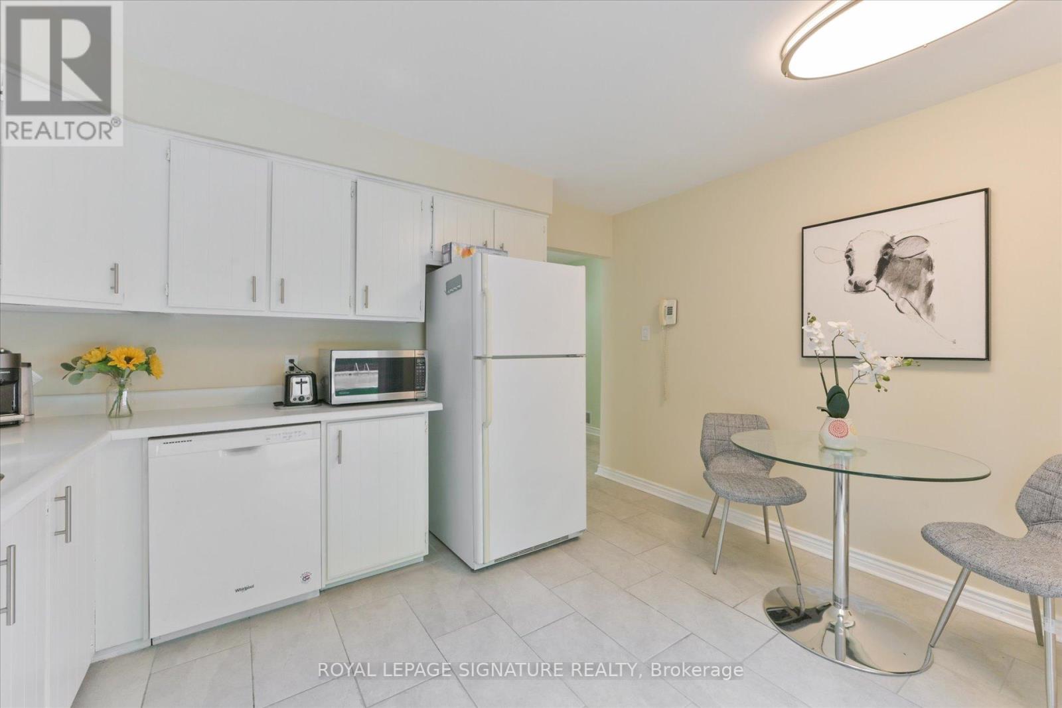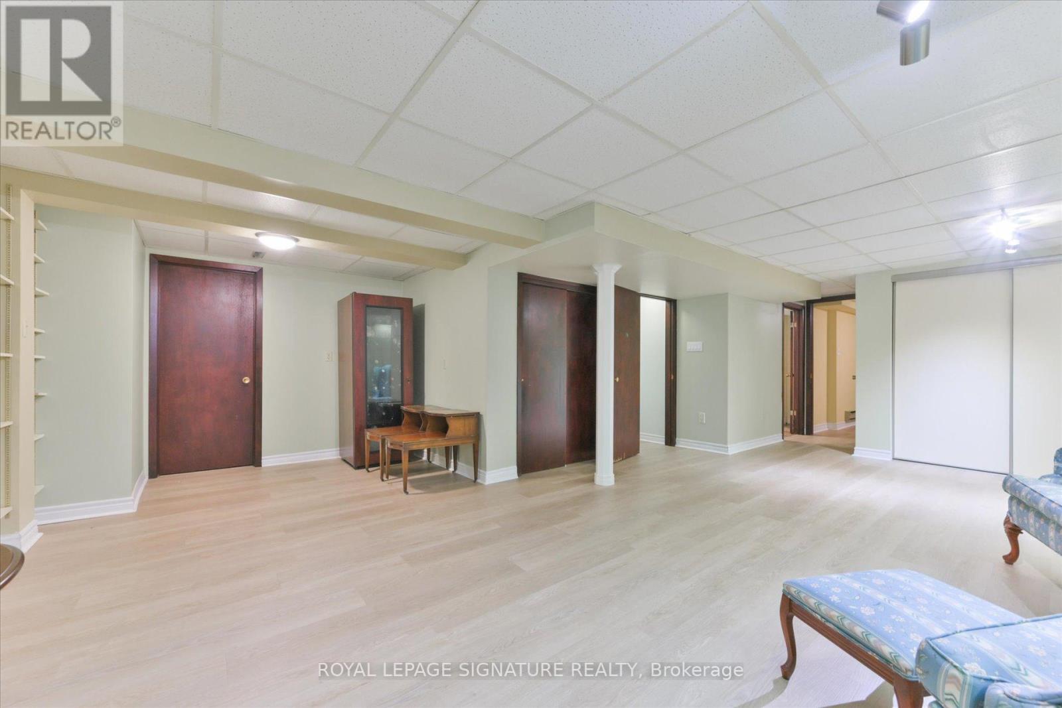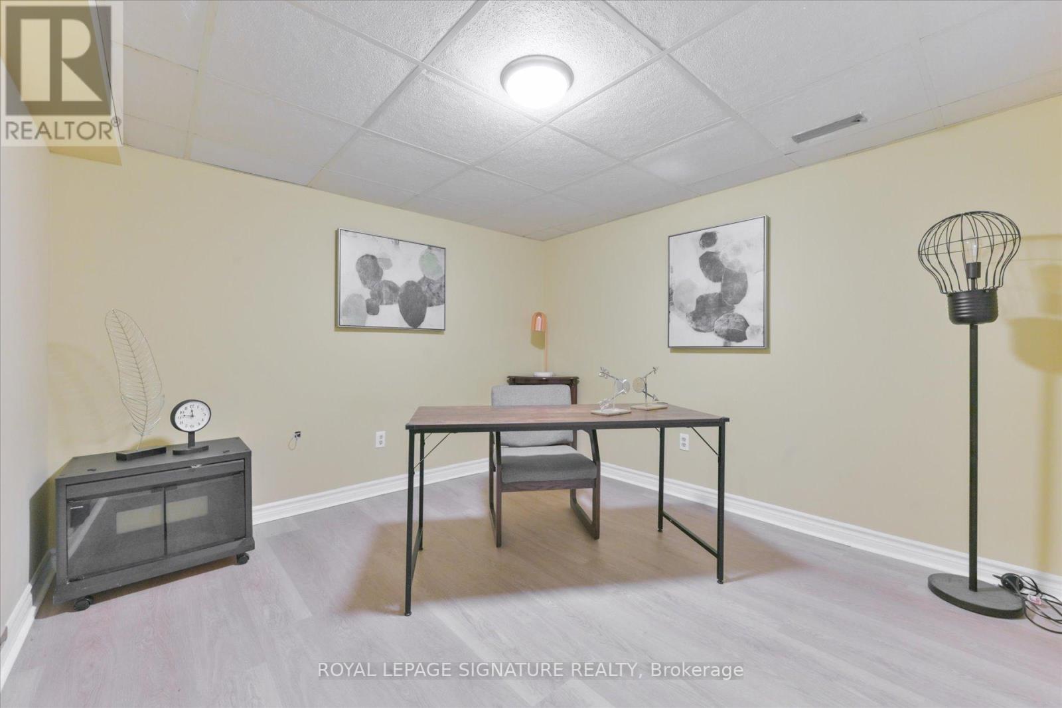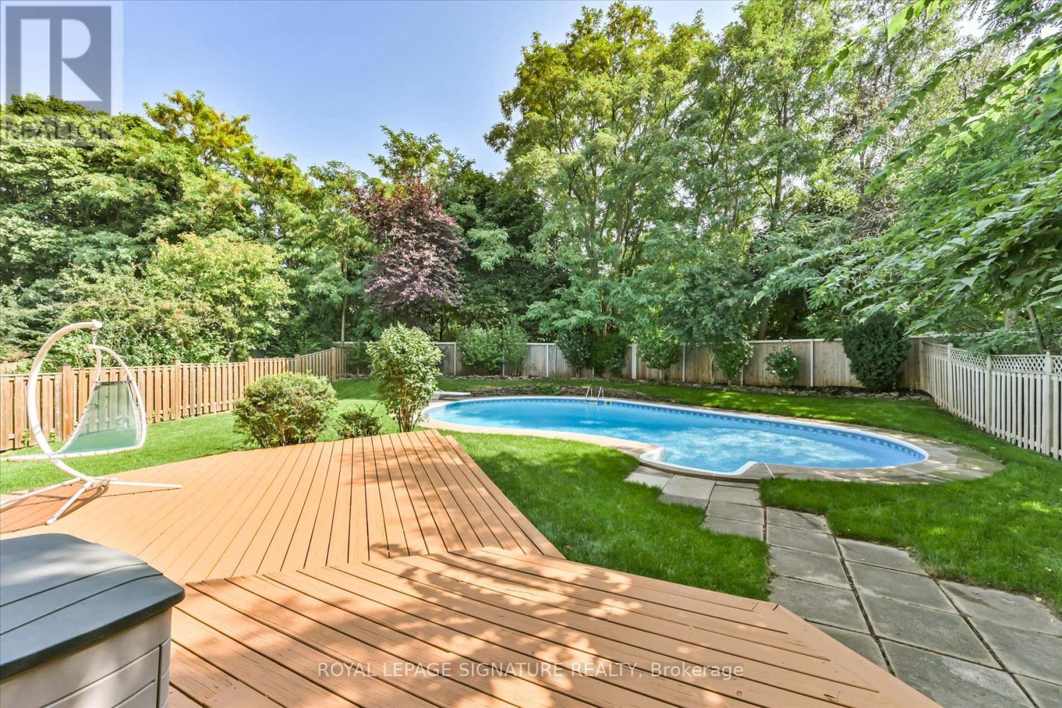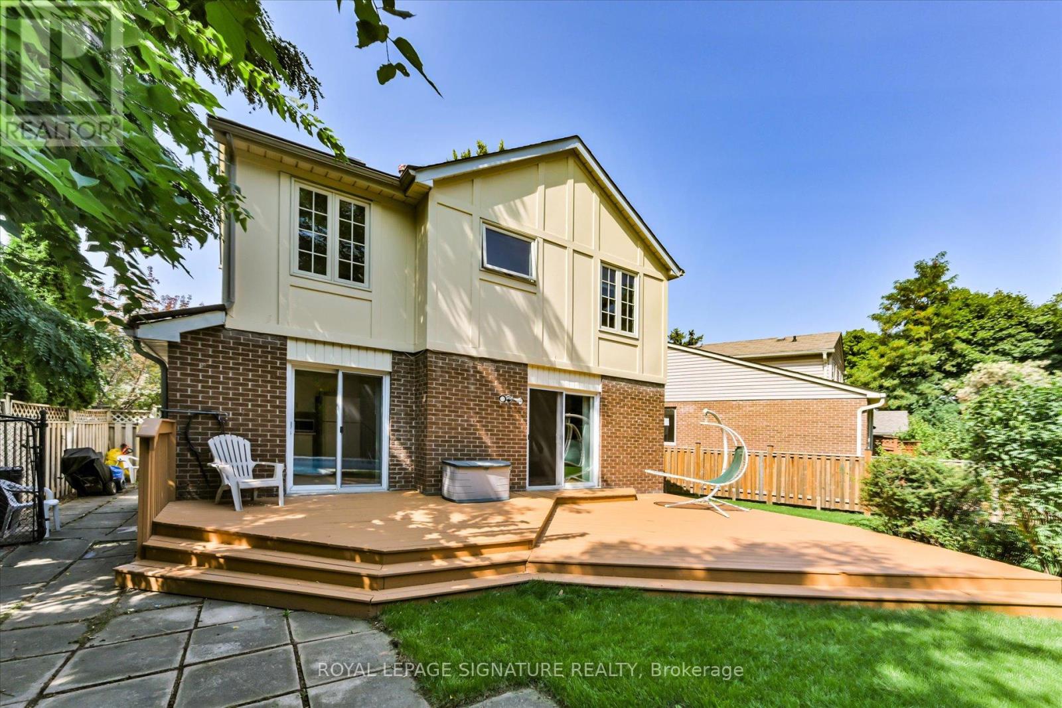2946 Dancer Court Mississauga (Erin Mills), Ontario L5L 1Y4
$1,150,000
Welcome to the cozy and lovingly maintained 3 bedroom 3 bath home in Erin Mills. Great starter home or downsizing. Beautiful pool, huge back yard, new sod, exterior siding 2024, Excellent schools. Minutes from all major commuter routes. Credit Valley Hospital, University of Toronto Mississauga. Stroll to the local parks through the integrated trails in the neighbourhood. Play in the gorgeous tree lined back yard and pool. Original owner. **** EXTRAS **** Pool liner 2020, AC: 2008, Roof:2012, Pool heater: 2019, Furnace 2024, updated windows (id:35492)
Property Details
| MLS® Number | W9362133 |
| Property Type | Single Family |
| Community Name | Erin Mills |
| Amenities Near By | Hospital, Park, Public Transit, Schools |
| Features | Conservation/green Belt |
| Parking Space Total | 3 |
| Pool Type | Inground Pool |
Building
| Bathroom Total | 4 |
| Bedrooms Above Ground | 3 |
| Bedrooms Below Ground | 1 |
| Bedrooms Total | 4 |
| Appliances | Dishwasher, Microwave, Refrigerator, Stove, Window Coverings |
| Basement Development | Finished |
| Basement Type | N/a (finished) |
| Construction Style Attachment | Detached |
| Cooling Type | Central Air Conditioning |
| Exterior Finish | Brick, Wood |
| Fireplace Present | Yes |
| Flooring Type | Hardwood, Carpeted, Vinyl |
| Foundation Type | Poured Concrete |
| Half Bath Total | 2 |
| Heating Fuel | Natural Gas |
| Heating Type | Forced Air |
| Stories Total | 2 |
| Type | House |
| Utility Water | Municipal Water |
Parking
| Attached Garage |
Land
| Acreage | No |
| Land Amenities | Hospital, Park, Public Transit, Schools |
| Sewer | Sanitary Sewer |
| Size Depth | 123 Ft ,11 In |
| Size Frontage | 31 Ft ,1 In |
| Size Irregular | 31.09 X 123.93 Ft |
| Size Total Text | 31.09 X 123.93 Ft|under 1/2 Acre |
| Surface Water | River/stream |
Rooms
| Level | Type | Length | Width | Dimensions |
|---|---|---|---|---|
| Second Level | Primary Bedroom | 4.12 m | 4.76 m | 4.12 m x 4.76 m |
| Second Level | Bedroom | 4.91 m | 3.4 m | 4.91 m x 3.4 m |
| Second Level | Bedroom | 3.41 m | 2.76 m | 3.41 m x 2.76 m |
| Basement | Living Room | 6.86 m | 6.25 m | 6.86 m x 6.25 m |
| Basement | Office | 3.38 m | 3.35 m | 3.38 m x 3.35 m |
| Main Level | Living Room | 4.86 m | 3.46 m | 4.86 m x 3.46 m |
| Main Level | Family Room | 4.11 m | 4.53 m | 4.11 m x 4.53 m |
| Main Level | Dining Room | 2.77 m | 3.46 m | 2.77 m x 3.46 m |
| Main Level | Kitchen | 3.55 m | 3.86 m | 3.55 m x 3.86 m |
| Main Level | Foyer | 1.99 m | 1.77 m | 1.99 m x 1.77 m |
https://www.realtor.ca/real-estate/27451923/2946-dancer-court-mississauga-erin-mills-erin-mills
Interested?
Contact us for more information

Marnie Elizabeth Pedersen
Broker
www.gettingyouhome.ca/
https://www.facebook.com/GettingYouHomeTeam/

30 Eglinton Ave W Ste 7
Mississauga, Ontario L5R 3E7
(905) 568-2121
(905) 568-2588















