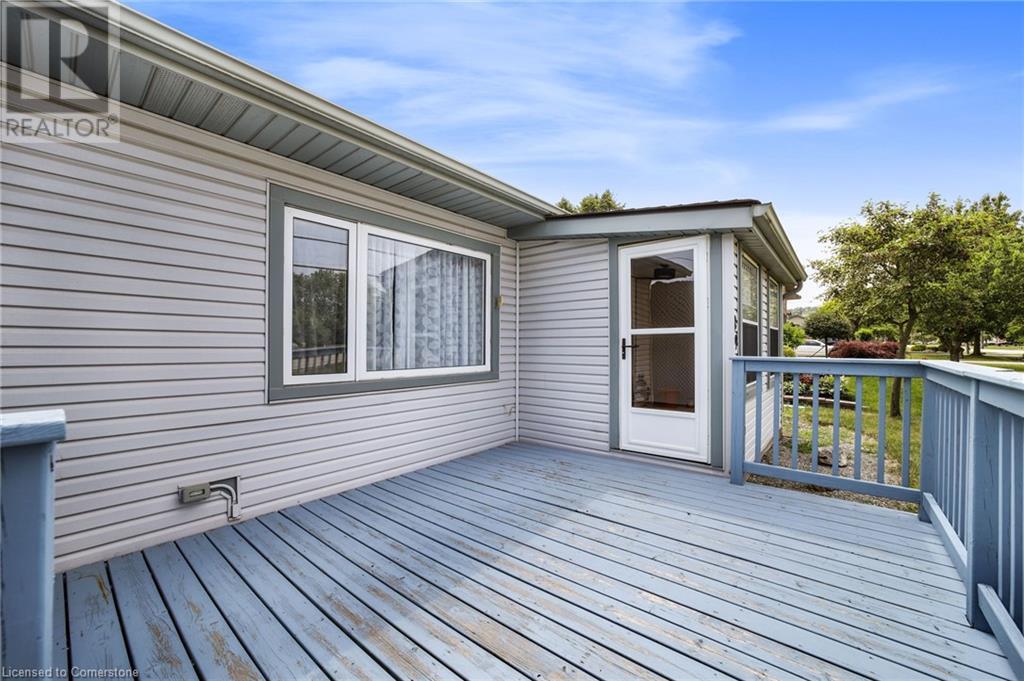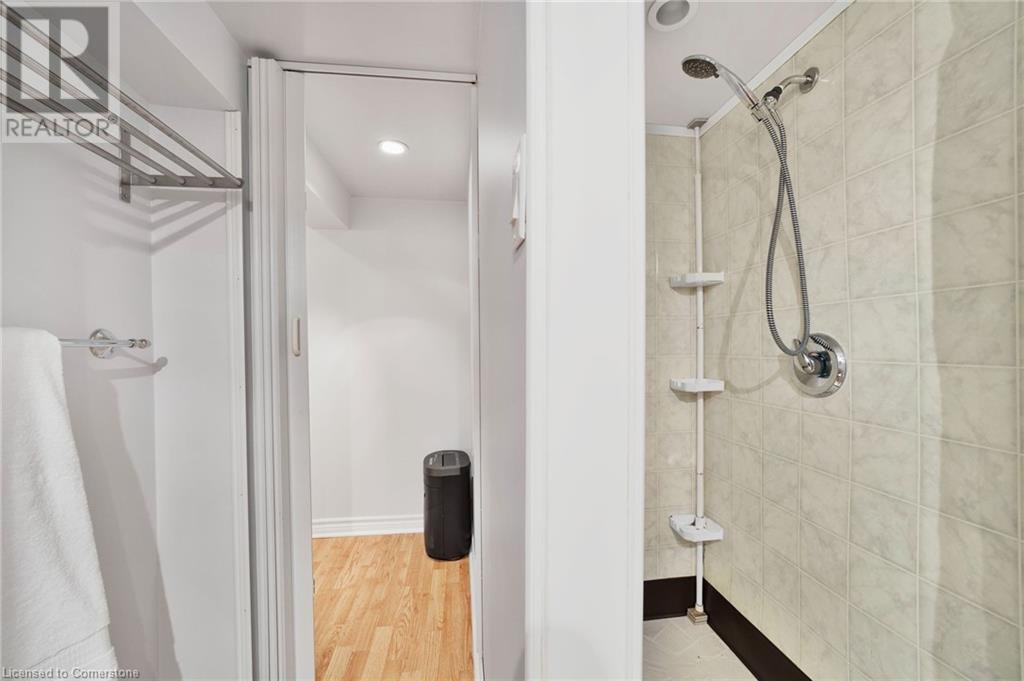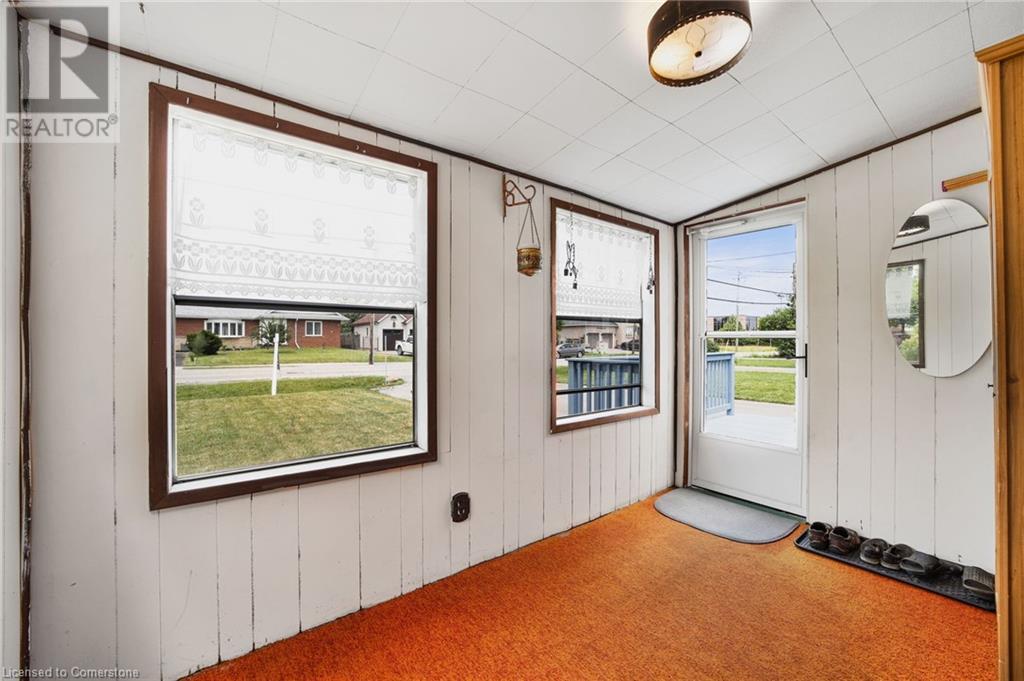292 Mcneilly Road Stoney Creek, Ontario L8E 5H3
$699,900
Perfectly located in the suburb of lower Stoney Creek, literally seconds to highway, top amenities, wine country & local schools, this property is perfect for everyone!!! This fully renovated bungalow, nestled inside an incredible community of custom new builds and well maintained properties, 292 McNeilly is not to be missed. The home boasts upgraded kitchen, open concept living room, upgraded flooring, custom pot lights, 2 full baths, fully finished basement and brand new HVAC (conveniently installed specifically for the new Owner of this home) The 150 Ft. deep lot backs onto green space which creates perfect backyard for entertaining, and family life alike. The home is completed with detached garage which could easily double as a great workshop. Call to WIth some many options, this property is perfect for Families, First time Buyers & Investors alike. Cal to view today!!! (id:35492)
Property Details
| MLS® Number | XH4197860 |
| Property Type | Single Family |
| Amenities Near By | Marina, Park, Place Of Worship, Public Transit, Schools |
| Community Features | Quiet Area |
| Equipment Type | None |
| Features | Level Lot, Paved Driveway, Level |
| Parking Space Total | 6 |
| Rental Equipment Type | None |
Building
| Bathroom Total | 2 |
| Bedrooms Above Ground | 2 |
| Bedrooms Below Ground | 1 |
| Bedrooms Total | 3 |
| Architectural Style | Bungalow |
| Basement Development | Partially Finished |
| Basement Type | Full (partially Finished) |
| Construction Style Attachment | Detached |
| Exterior Finish | Aluminum Siding, Brick |
| Foundation Type | Block |
| Heating Fuel | Natural Gas |
| Heating Type | Forced Air |
| Stories Total | 1 |
| Size Interior | 847 Sqft |
| Type | House |
| Utility Water | Municipal Water |
Parking
| Detached Garage |
Land
| Acreage | No |
| Land Amenities | Marina, Park, Place Of Worship, Public Transit, Schools |
| Sewer | Municipal Sewage System |
| Size Depth | 150 Ft |
| Size Frontage | 50 Ft |
| Size Total Text | Under 1/2 Acre |
| Soil Type | Clay |
Rooms
| Level | Type | Length | Width | Dimensions |
|---|---|---|---|---|
| Basement | Workshop | Measurements not available | ||
| Basement | 3pc Bathroom | Measurements not available | ||
| Basement | Bedroom | 9'4'' x 11'0'' | ||
| Basement | Laundry Room | Measurements not available | ||
| Main Level | Primary Bedroom | 11'0'' x 11'6'' | ||
| Main Level | Bedroom | 8'2'' x 11'0'' | ||
| Main Level | 4pc Bathroom | Measurements not available | ||
| Main Level | Living Room | 11'8'' x 19'4'' | ||
| Main Level | Dining Room | 9'6'' x 11'0'' | ||
| Main Level | Eat In Kitchen | 10'6'' x 11'3'' |
https://www.realtor.ca/real-estate/27429121/292-mcneilly-road-stoney-creek
Interested?
Contact us for more information

Michael St. Jean
Salesperson
(289) 239-8860
https://www.youtube.com/embed/Cmg3MgM_cck
https://www.youtube.com/embed/aCBN-TlntIY
http//www.stjeanhomes.com

88 Wilson Street West
Ancaster, Ontario L9G 1N2
(289) 239-8866
(289) 239-8860










































