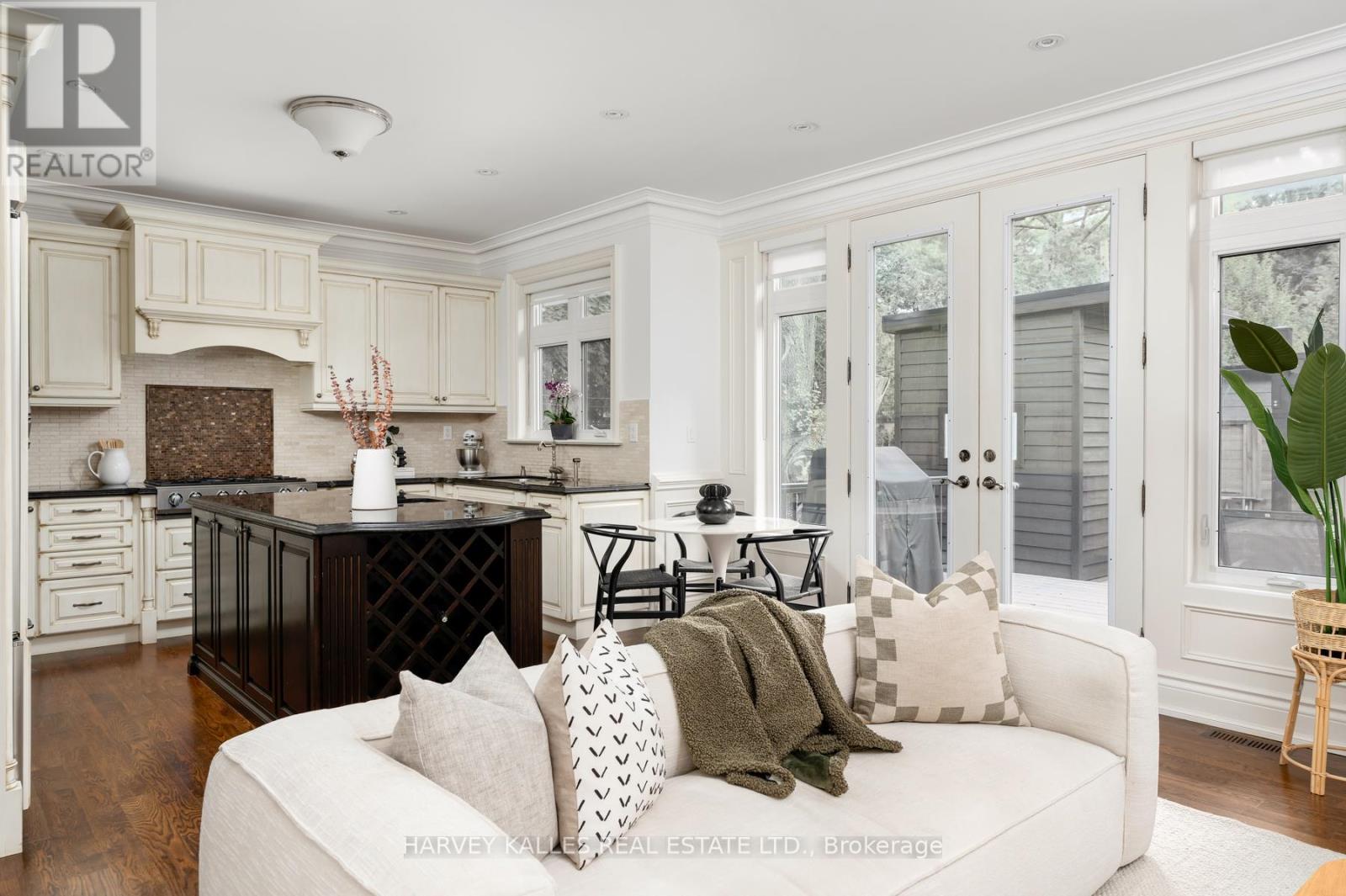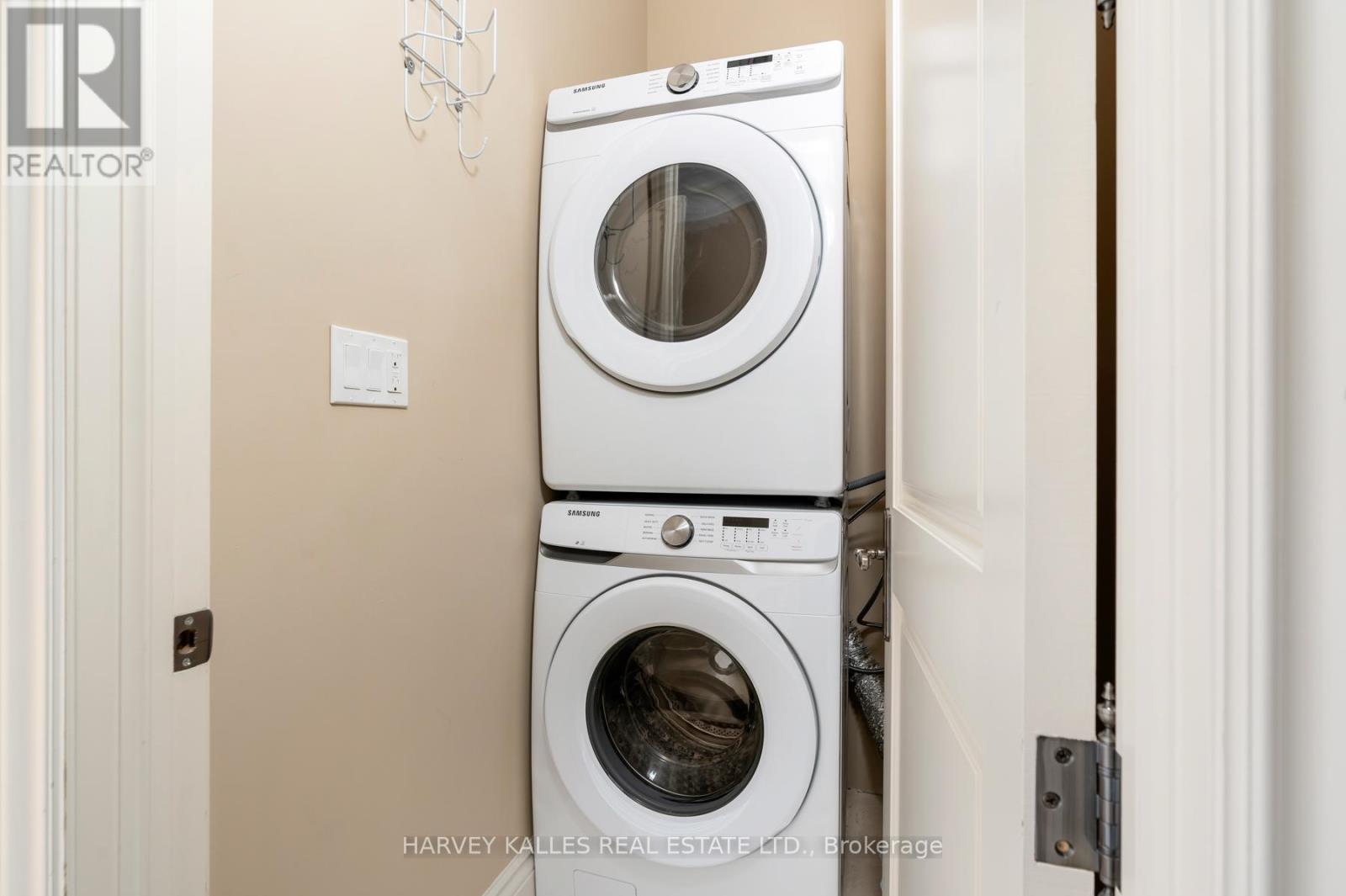292 Laird Drive Toronto (Leaside), Ontario M4G 3X5
$2,995,000
Welcome to an exceptional family home in the highly coveted neighbourhood of Leaside! This 4+1 bedroom layout will resonate with the most discerning buyers. Mindfully designed main floor with formal living and dining space including a magnificent gas fireplace. Perfect for gracefully hosting and entertaining your beloved guests. The chefs kitchen, breakfast area and family room with a 2nd fireplace await for creating lifelong memories that seamlessly flow into a tranquil backyard. With a thoughtfully crafted bright and self contained walk out basement, this home has everything you desire! (id:35492)
Open House
This property has open houses!
2:00 pm
Ends at:4:00 pm
2:00 pm
Ends at:4:00 pm
Property Details
| MLS® Number | C9368716 |
| Property Type | Single Family |
| Community Name | Leaside |
| Amenities Near By | Hospital, Park, Place Of Worship, Public Transit |
| Parking Space Total | 4 |
| Structure | Shed |
Building
| Bathroom Total | 5 |
| Bedrooms Above Ground | 4 |
| Bedrooms Below Ground | 1 |
| Bedrooms Total | 5 |
| Appliances | Central Vacuum, Dishwasher, Dryer, Microwave, Oven, Refrigerator, Stove, Washer, Window Coverings |
| Basement Development | Finished |
| Basement Features | Walk Out |
| Basement Type | N/a (finished) |
| Construction Style Attachment | Detached |
| Cooling Type | Central Air Conditioning |
| Exterior Finish | Stone, Stucco |
| Fireplace Present | Yes |
| Flooring Type | Hardwood, Tile |
| Half Bath Total | 1 |
| Heating Fuel | Natural Gas |
| Heating Type | Forced Air |
| Stories Total | 2 |
| Type | House |
| Utility Water | Municipal Water |
Parking
| Garage |
Land
| Acreage | No |
| Fence Type | Fenced Yard |
| Land Amenities | Hospital, Park, Place Of Worship, Public Transit |
| Sewer | Sanitary Sewer |
| Size Depth | 100 Ft |
| Size Frontage | 36 Ft |
| Size Irregular | 36 X 100 Ft |
| Size Total Text | 36 X 100 Ft |
Rooms
| Level | Type | Length | Width | Dimensions |
|---|---|---|---|---|
| Second Level | Primary Bedroom | 4.56 m | 3.96 m | 4.56 m x 3.96 m |
| Second Level | Bedroom 2 | 3.65 m | 3.35 m | 3.65 m x 3.35 m |
| Second Level | Bedroom 3 | 3.65 m | 3.35 m | 3.65 m x 3.35 m |
| Second Level | Bedroom 4 | 3.96 m | 3.35 m | 3.96 m x 3.35 m |
| Basement | Bedroom | 3.49 m | 3.48 m | 3.49 m x 3.48 m |
| Basement | Laundry Room | 3 m | 1.82 m | 3 m x 1.82 m |
| Basement | Recreational, Games Room | 6.99 m | 4.26 m | 6.99 m x 4.26 m |
| Ground Level | Living Room | 3.66 m | 3.65 m | 3.66 m x 3.65 m |
| Ground Level | Dining Room | 3.66 m | 3.35 m | 3.66 m x 3.35 m |
| Ground Level | Kitchen | 3.96 m | 3.05 m | 3.96 m x 3.05 m |
| Ground Level | Eating Area | 3.64 m | 3.48 m | 3.64 m x 3.48 m |
| Ground Level | Family Room | 3.96 m | 3.05 m | 3.96 m x 3.05 m |
https://www.realtor.ca/real-estate/27469583/292-laird-drive-toronto-leaside-leaside
Interested?
Contact us for more information
Shiva Felizadeh
Salesperson
https://www.facebook.com/shivafelizadehrealtor/

2145 Avenue Road
Toronto, Ontario M5M 4B2
(416) 441-2888
www.harveykalles.com/











































